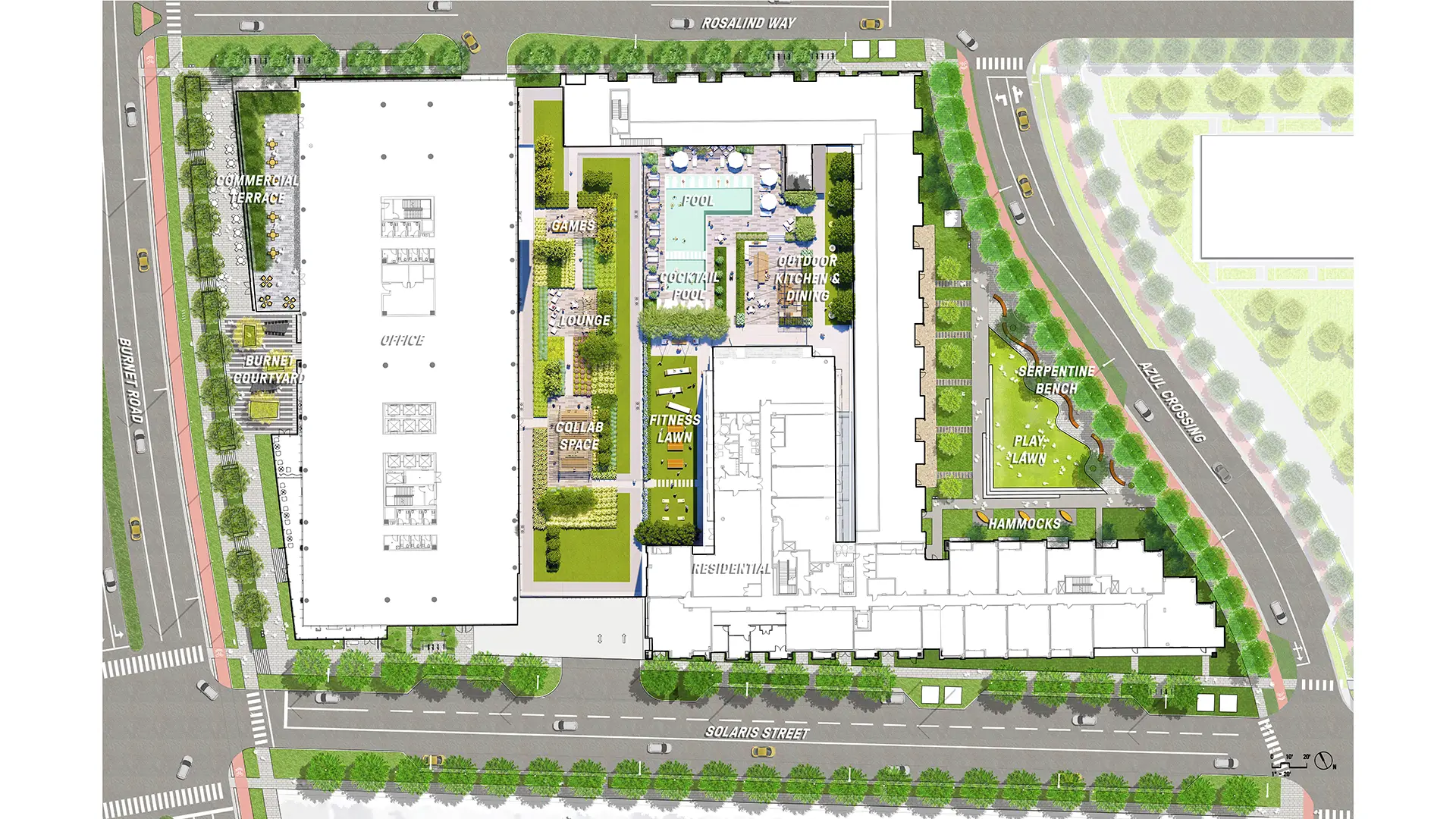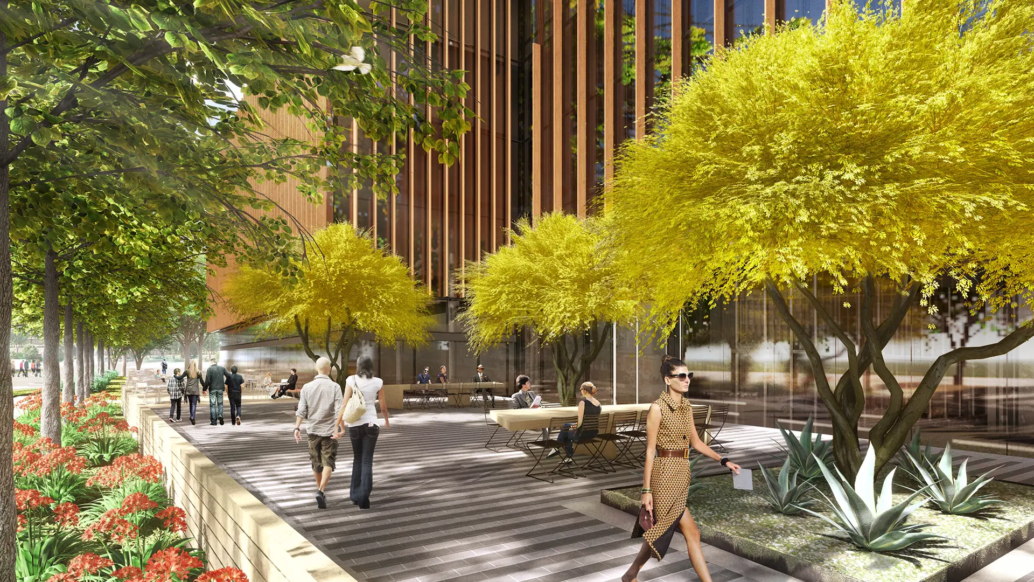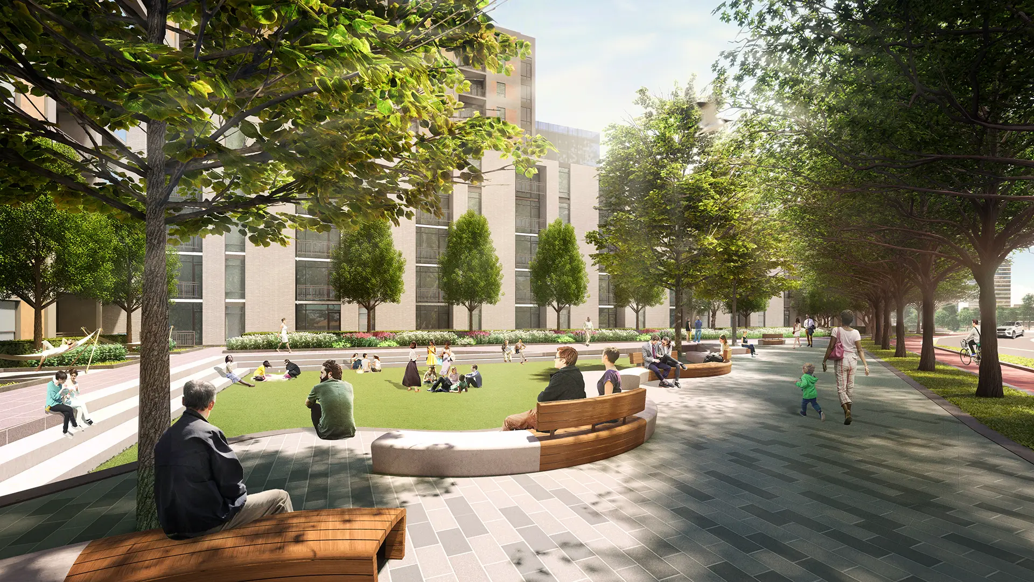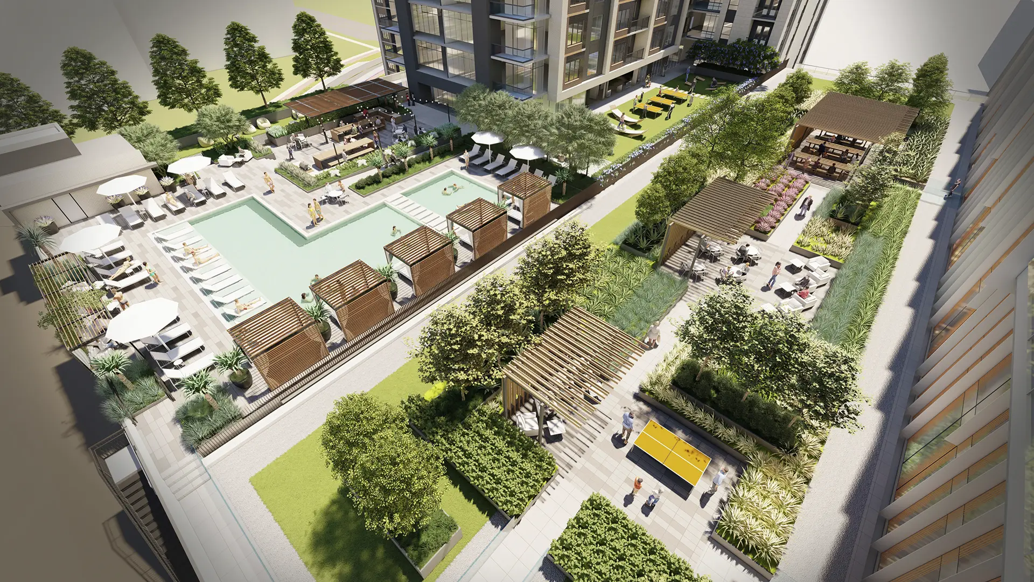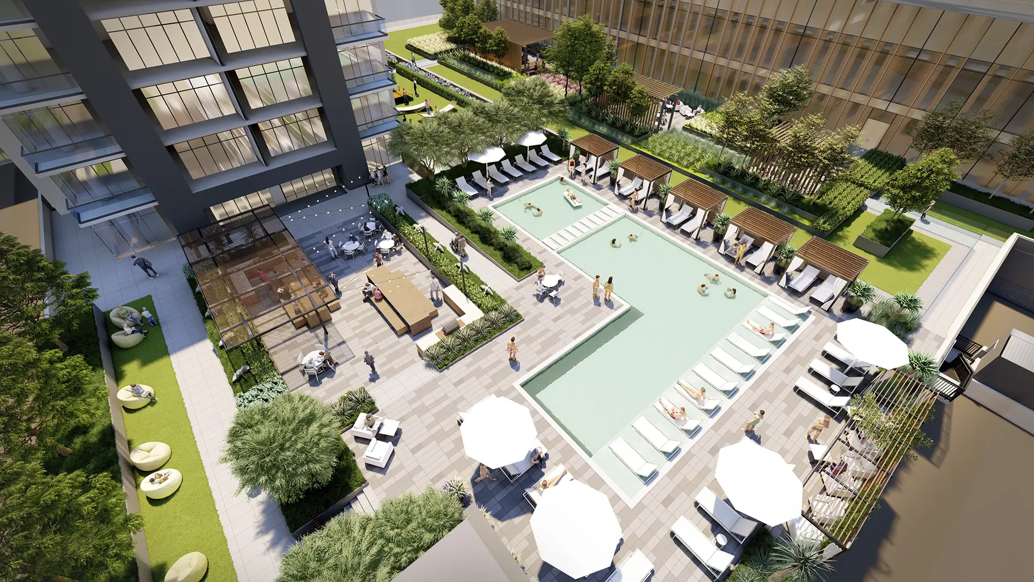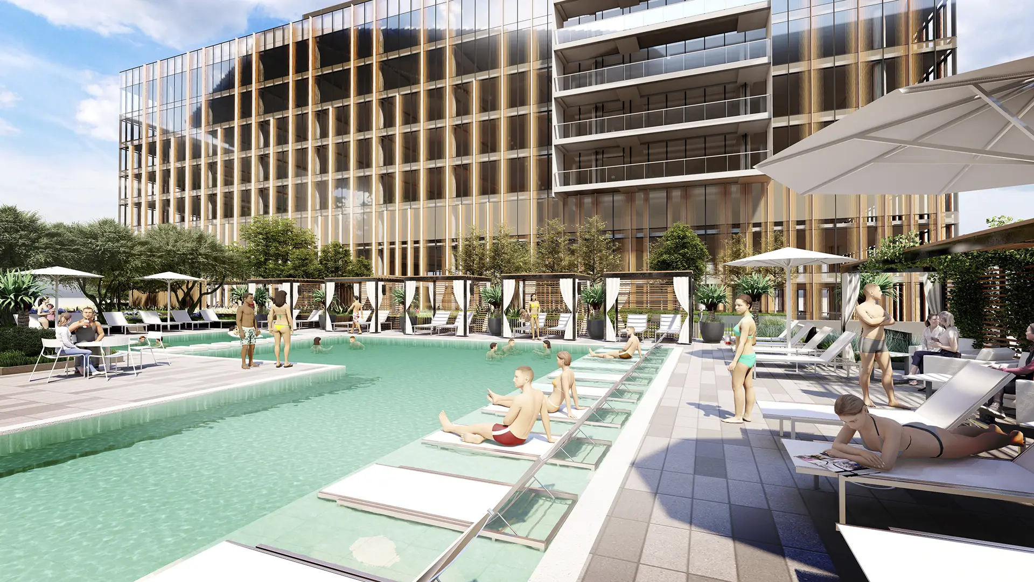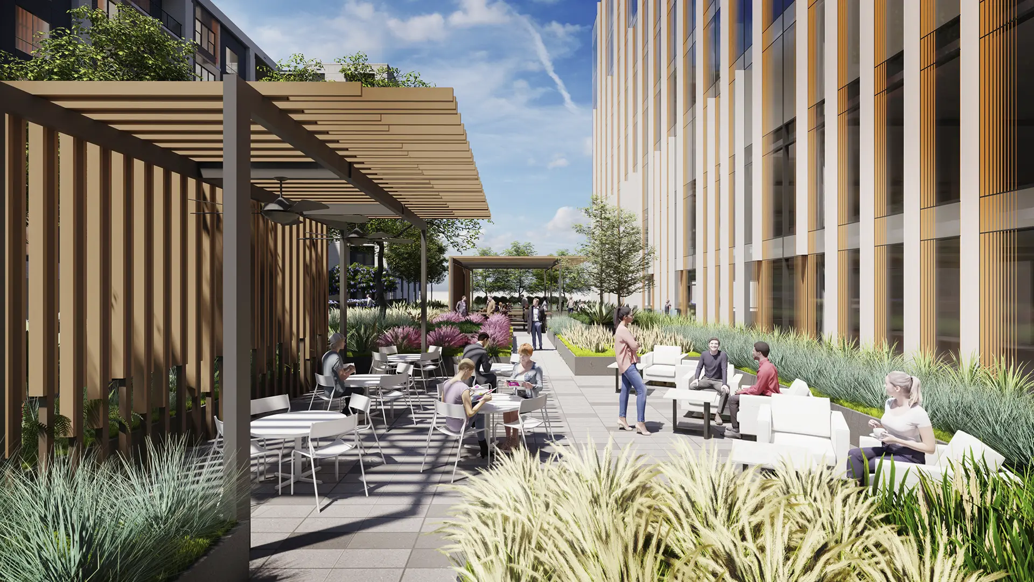Bringing a singular landscape design expression to a site featuring two buildings designed by different architects, the SWA/Balsley team worked to seamlessly integrate a variety of outdoor spaces to accommodate the mixed-use One Uptown. At the ground level, tree-lined streetscapes and bike lanes lead visitors to a coworking and dining courtyard along Burnet Road, followed by an intimate public park with a play lawn, serpentine seat wall, and hammocks. At the project’s podium level, an expansive 40,000-square-foot amenity terrace unites the office and residential towers, designed by Page Sutherland Page and GFF Architects, respectively. Office and residential tenants have access to a rich array of amenities that take advantage of the mild year-round climate, including outdoor meeting areas, a swimming pool, cabanas and lounges, a grilling station, and game and fitness areas.
One Uptown is located within the 66-acre Uptown ATX neighborhood, designed by SWA/Balsley with Coleman & Associates, in collaboration with Brandywine Realty Trust and a multidisciplinary team of designers, planners, and engineers.
Collaborators:
Coleman & Associates – Local Landscape Architect
Page Southerland Page – Architect
GFF – Architect
Kimley Horn – Civil Engineering
Walter P. Moore – Structural Engineering
Blum Consulting – MEP Engineering
Riyadh East Sub-Center
SWA provided comprehensive planning for a new 300-hectare commercial, mixed-use center in northeast Riyadh abutting the KKI Airport. This area is part of an urban management framework being developed to guide the future growth of the city. SWA developed a plan and implementation strategy to establish an urban center comprising residential neighborhoods, corpor...
Williams Square
For decades, Williams Square has been the walkable “living room” for Irving, Texas’s Las Colinas community. The plaza’s iconic bronze mustang sculptures, designed by artist Robert Glen, are among the state’s most iconic landscape features, speaking to the state’s identity and history.
SWA’s engagement with the plaza is longstanding, dating back to the 1...
La Plaza Cultura Village
Located within El Pueblo, the birthplace of Los Angeles, La Plaza Cultura Village is a mixed-use, transit-oriented development totaling 425,000 square feet of retail, apartments (20 percent of which are low income units), cultural facilities, and public open space. Two large, surface parking lots have been transformed into a vibrant community that builds upon ...
Chase Center Entertainment District
Chase Center, the new Golden State Warriors’ arena, anchors and enlivens San Francisco’s emerging Sports and Entertainment District. Integrated along a transit corridor within a formerly industrial part of the city, this new 24/7 facility offers a venue for events of many scales as well as a central public open space that doubles as the neighborhood’s outdoor ...



