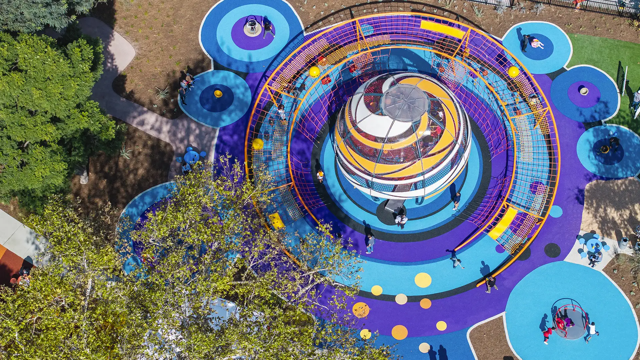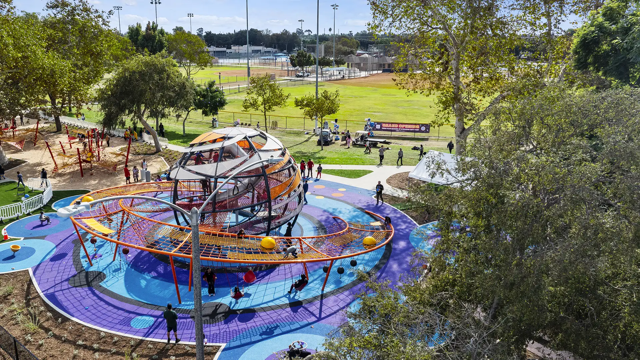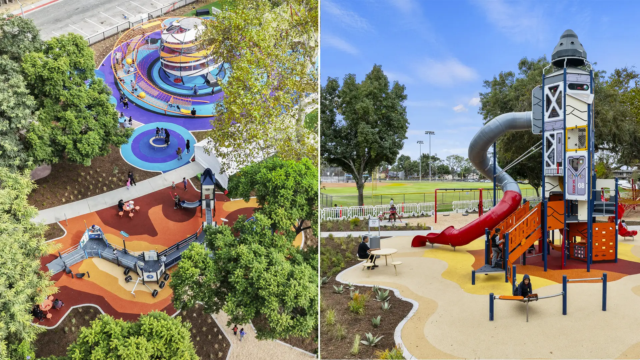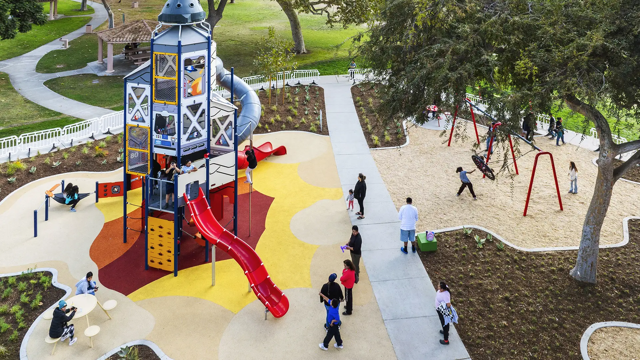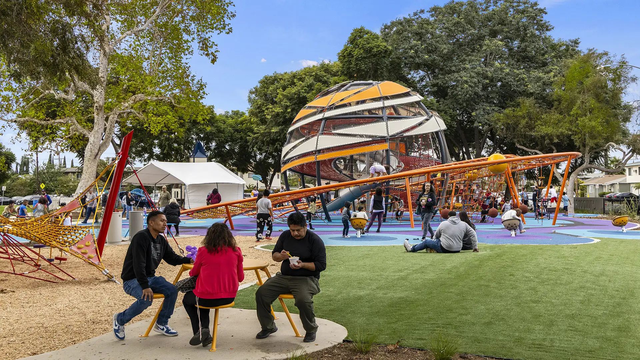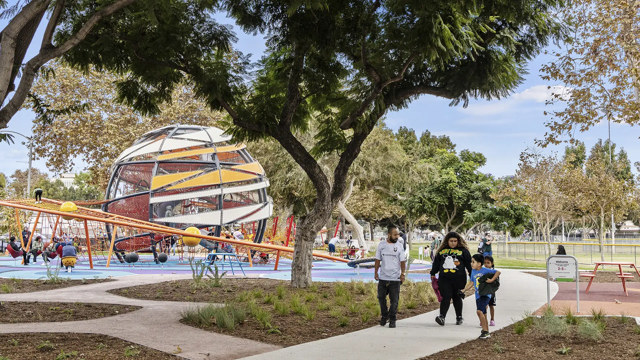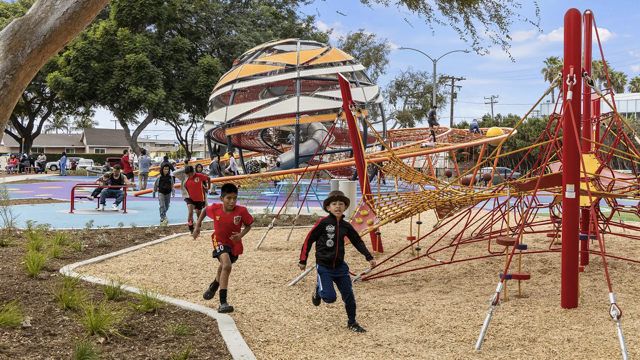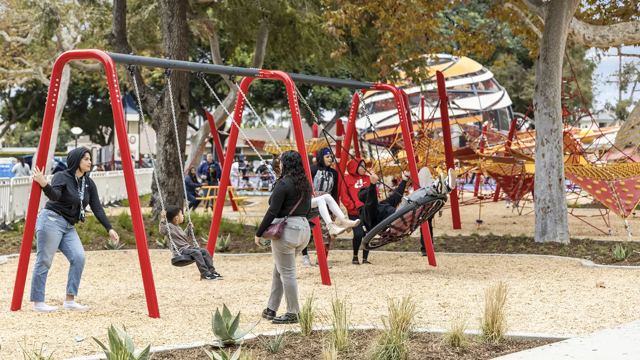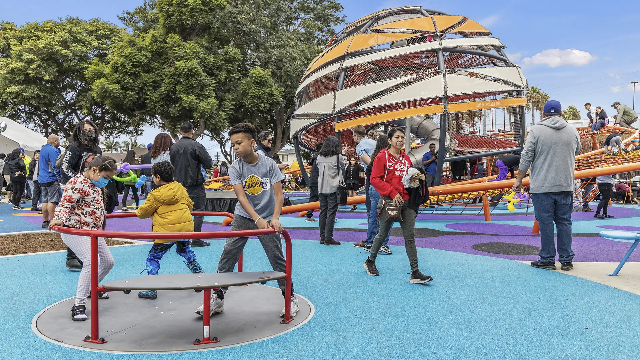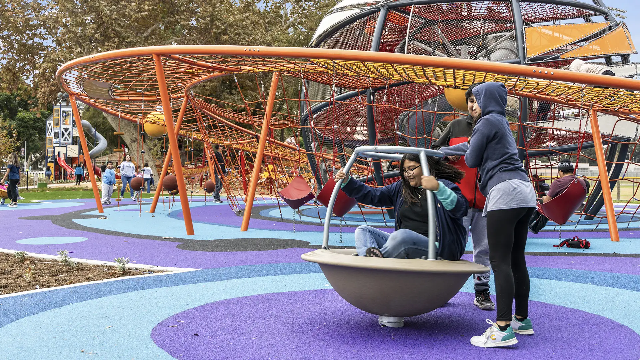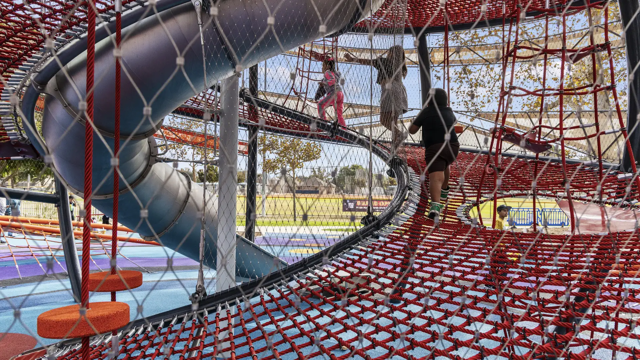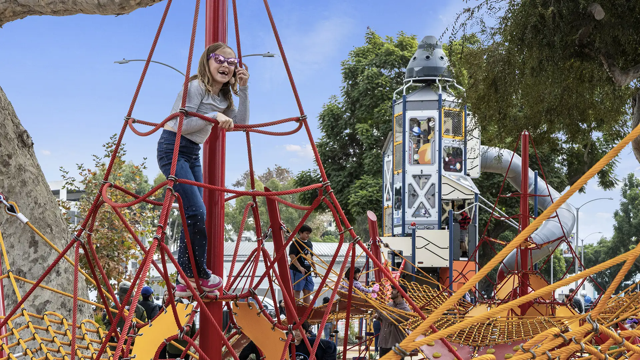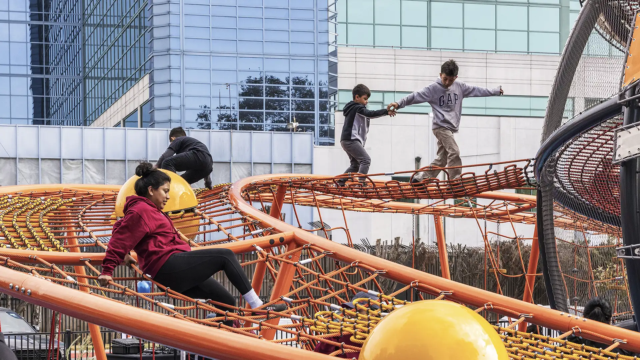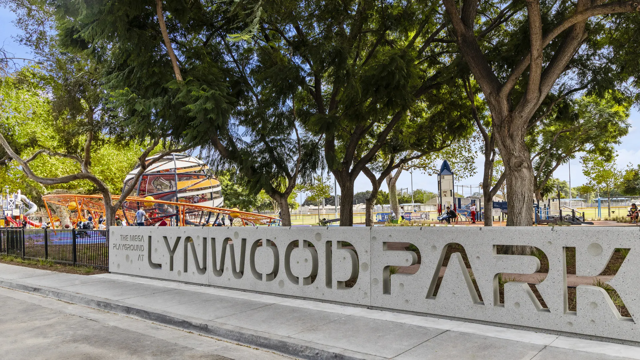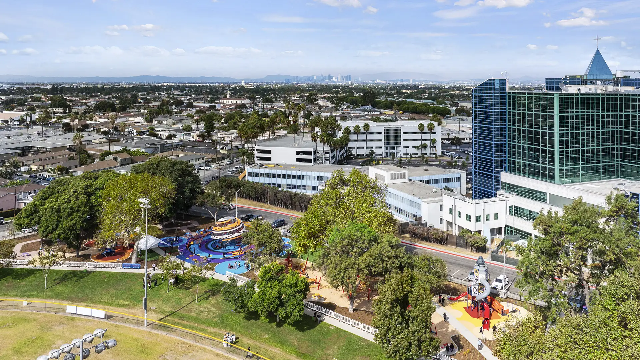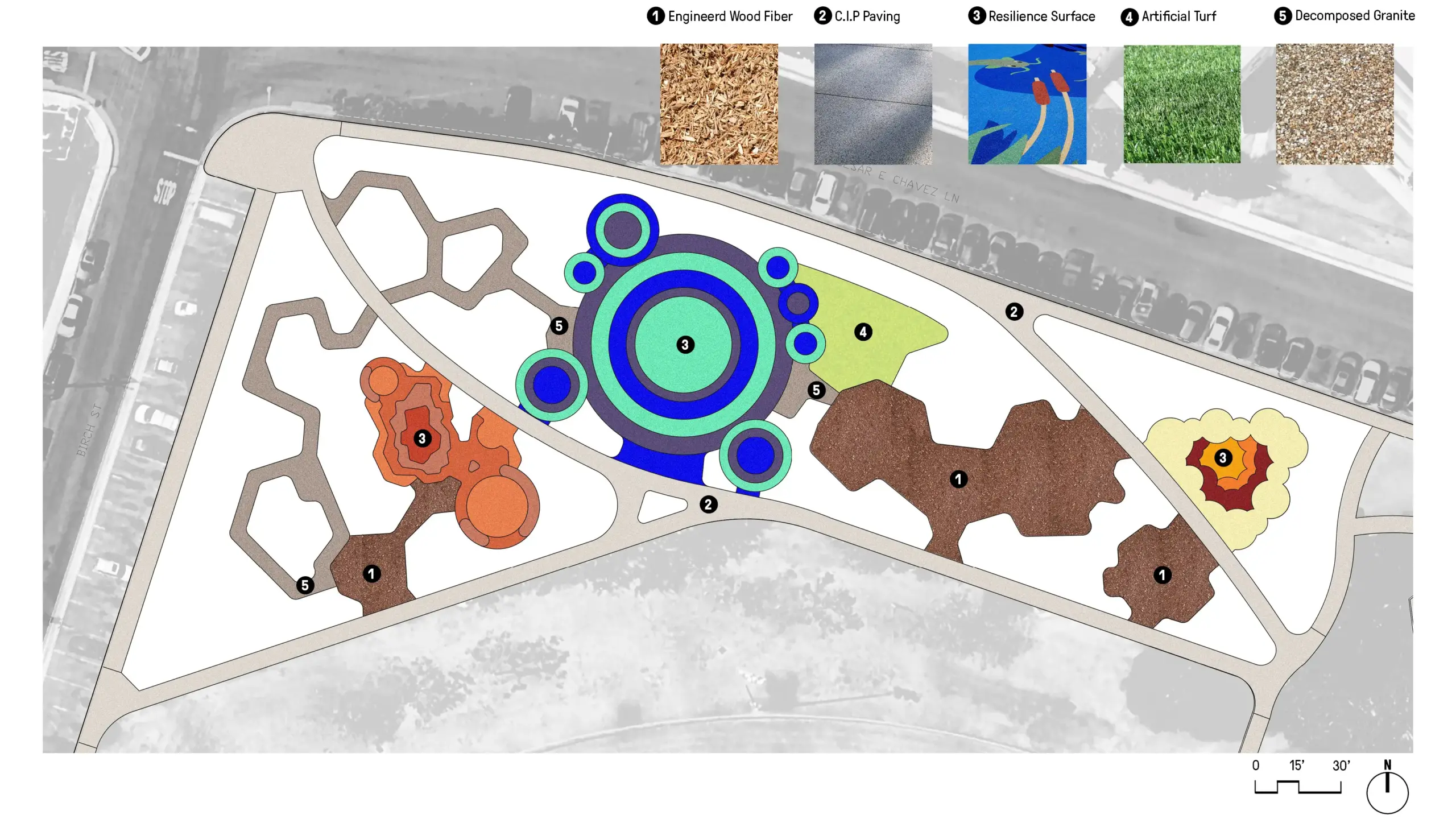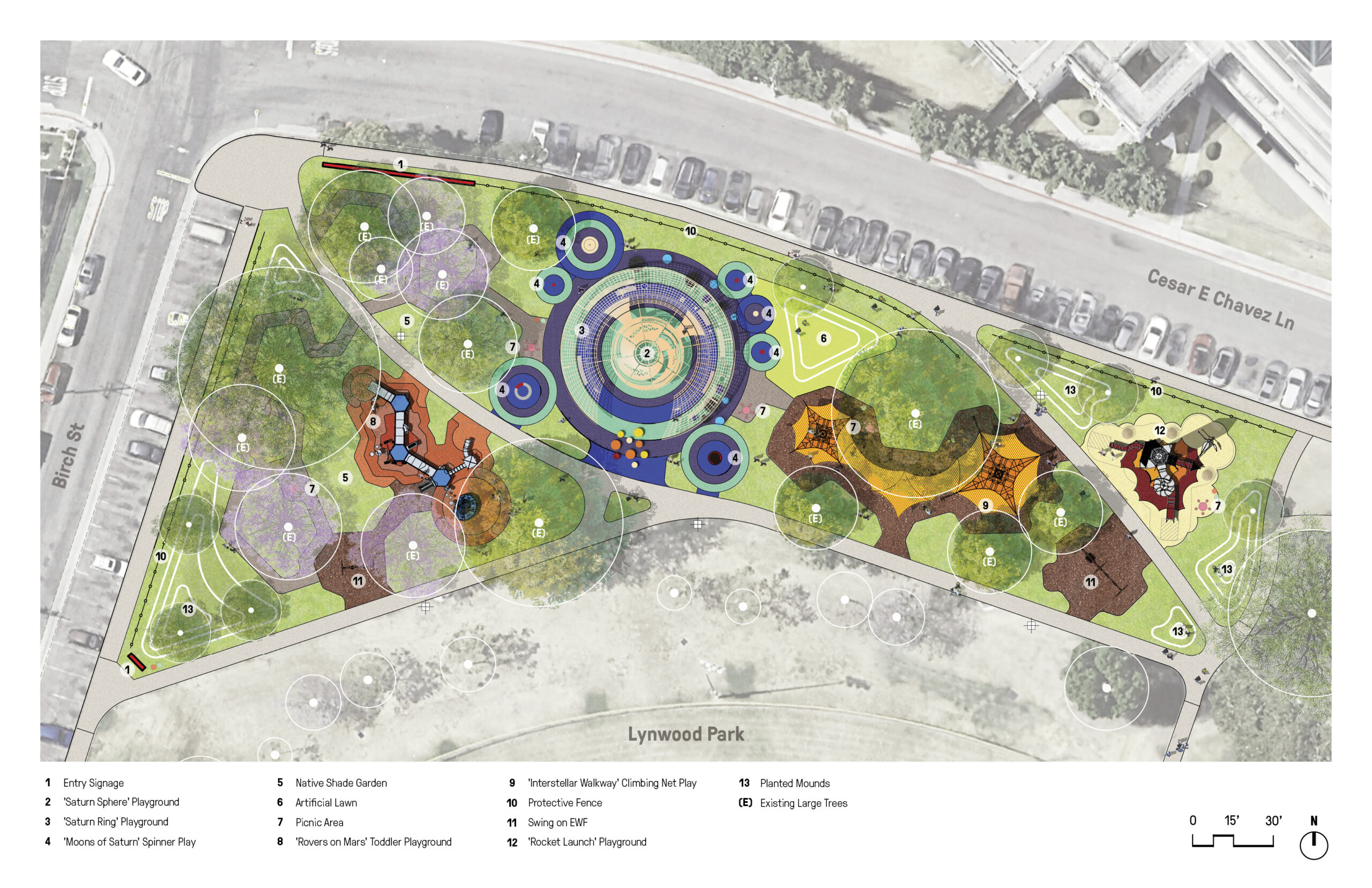Inspired by the city’s rich history of aerospace research and manufacturing, Lynwood Mega-Playground brings a dynamic space exploration-themed playground to the heart of the Central Los Angeles city.
Completed in Fall 2024, the playground transforms the Northwest corner of Lynwood Park into a colorful spectacle with super-sized play features including a 22-foot-wide sphere inspired by Saturn’s rings, a 30-foot-high rocket structure, and an 86-foot “constellation walk” meandering through the site. Throughout, the design prioritizes sustainability with low-carbon concrete, engineered wood fiber play surfacing, and structures built with post-consumer recycled materials. The same priorities extend through planting design through drought-tolerant shade plants, native trees, and supportive species for birds, insects, and wildlife.
Capturing Lynwood history in striking physical form, the Mega-Playground serves as an afterschool hub for students, bringing STEM education into the outdoors. To this day, the majority Latinx city plays a crucial role in supporting space exploration technologies—an industry that dates back to the 1950s, when aerospace innovators clustered in the South Bay area.
The project is the latest in a series of transformative open space investments including the SWA-designed Ricardo Lara Park, completed in 2015, and Fernwood Avenue Park, completed in 2023.
Brackenridge Park
At the confluence of the San Antonio River lies Brackenridge Park, a once postcard-worthy destination with a rich heritage obscured by years of neglect.
Reimagining cultural landscapes requires balancing historic preservation, ecological health, and visitor experience. Rather than opting for piecemeal rehabilitation as originally proposed by the city, S...
San Antonio Spirit Reach
San Antonio’s river trail system has long stood incomplete, its northern reach at Brackenridge Park abruptly halted by a patchwork of private lands. Recognizing the waterway’s cultural significance, landowners forged an unprecedented partnership, opening sections of their properties for public benefit. The 162-acre Spirit Reach Vision Plan allows v...
Tianjin Culture Park
In the strategy for the upcoming integration of Beijing, Tianjin and Hebei Province, the city of Tianjin has been identified as an advanced national manufacture and research base, as well as a core area of international shipping, a financial innovation demonstration zone, and a pilot region for the overall reformation of the area. The location of the SWA-desig...
Elk Grove Civic Center
SWA’s design for this community resource improves upon part of a 56-acre master plan with a civic center campus set within a beautiful park, and an added public outdoor commons. The pedestrian-friendly commons weaves new buildings together with mature trees and an outdoor living space linking together a community center, an aquatics center, and a future librar...


