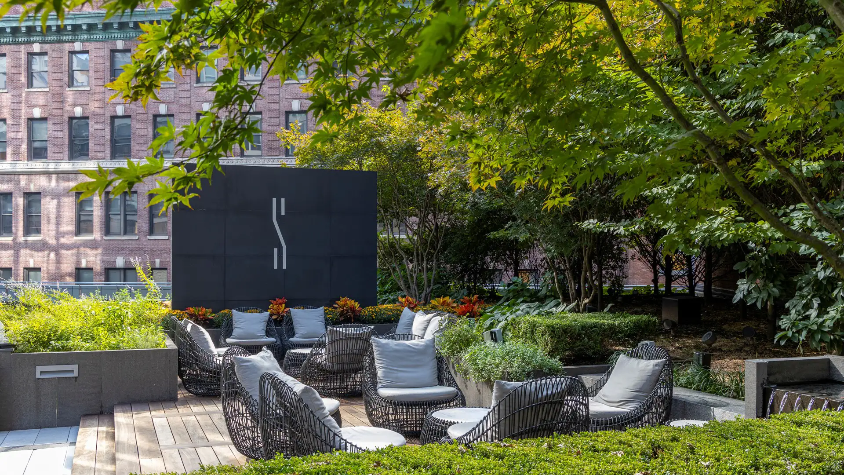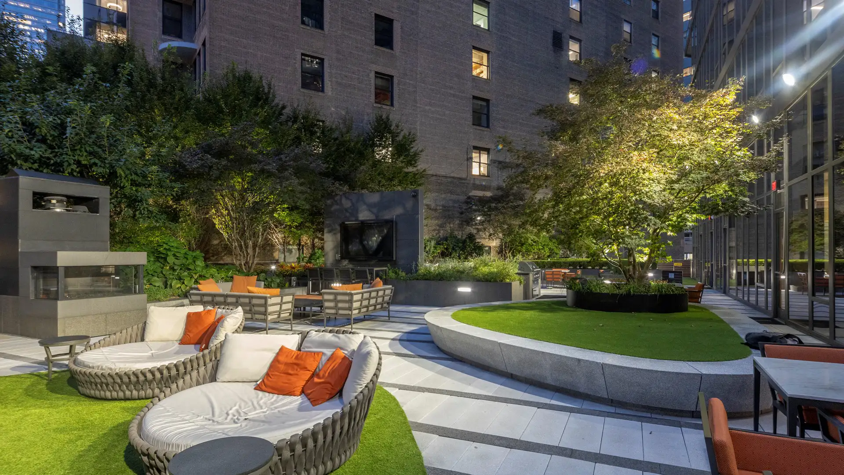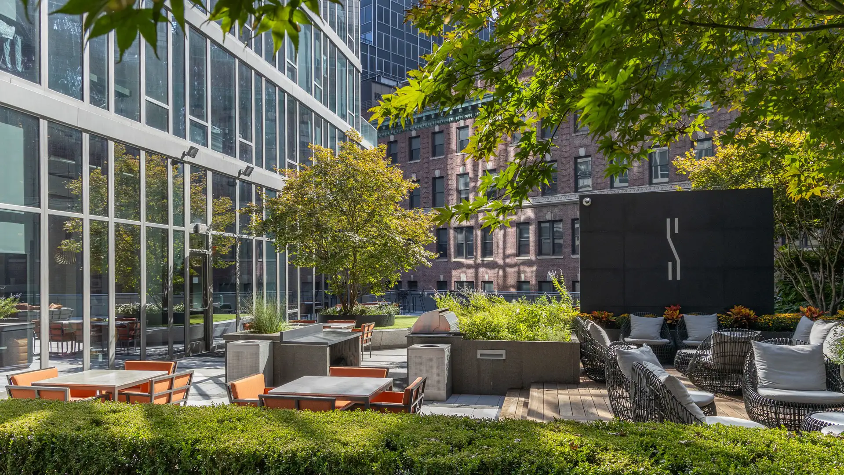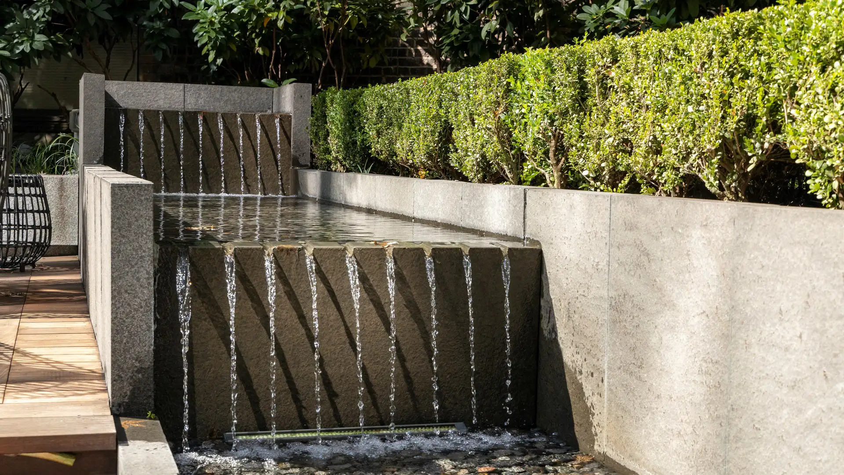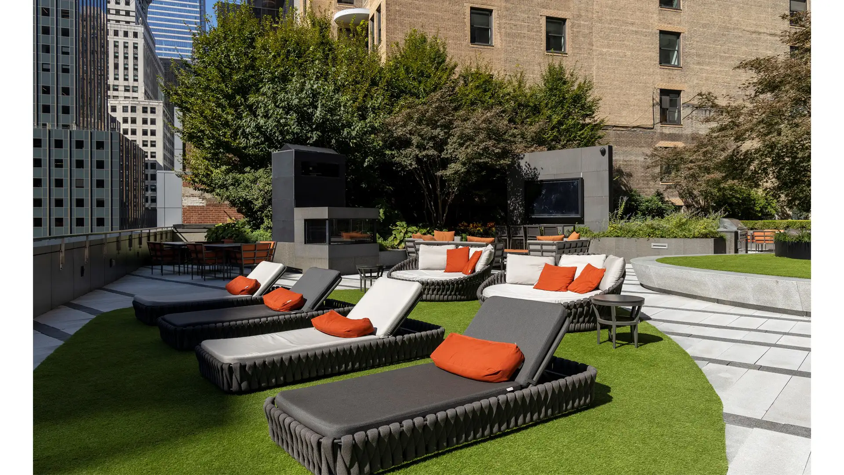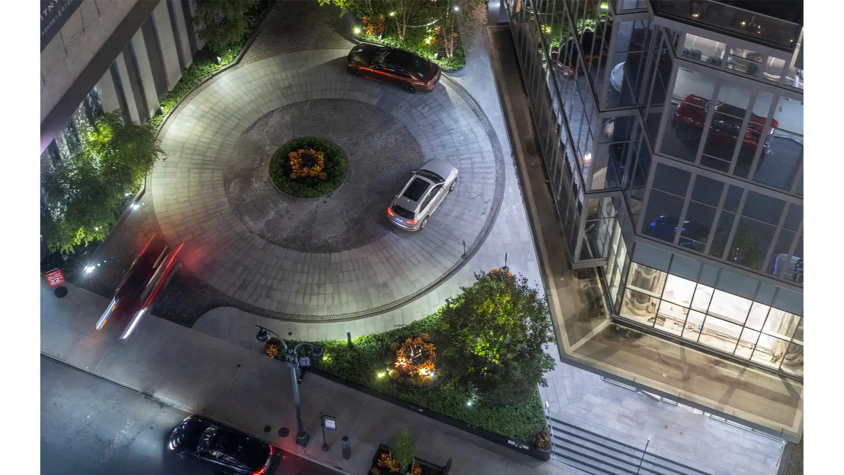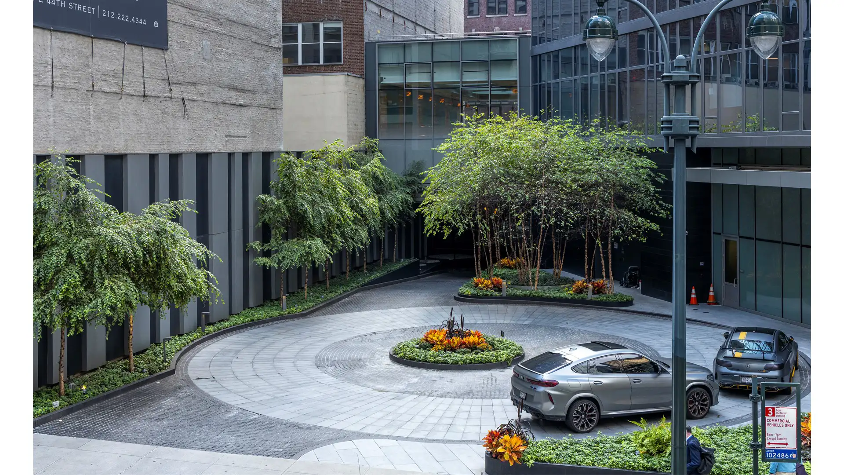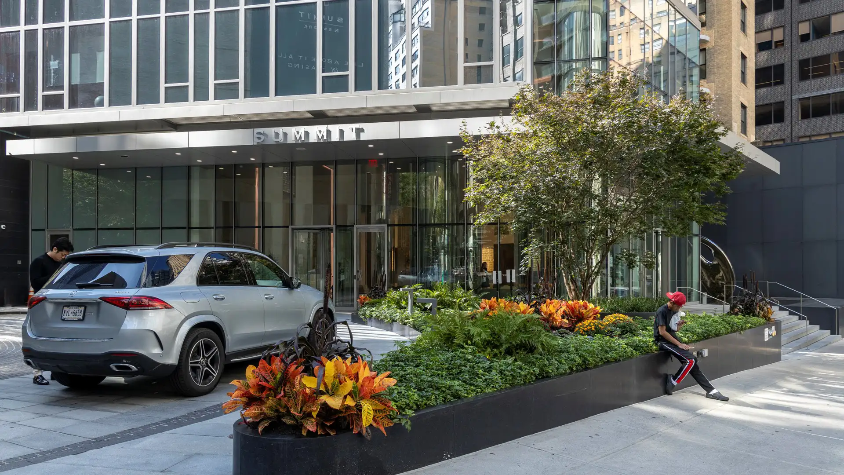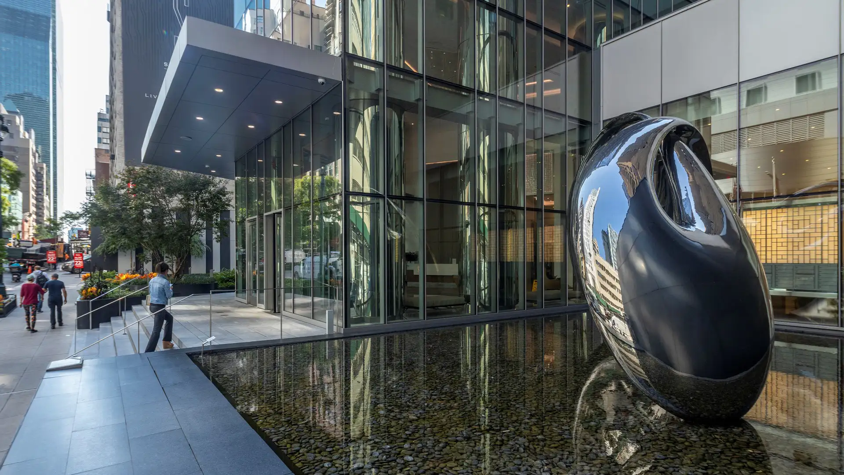Offering iconic views of the East River and Chrysler Building, residents can find serenity without sacrificing convenience in East Midtown’s The Summit. The tower’s “public face” is set back from the street, where a circular motor court establishes an elevated and elegant tone as residents arrive at the project. The ground level includes a reflecting basin and its accompanying sculpture. A 100-foot wall of split-faced stone and plant pockets complement the clean, modernist language established at the motor court. The 4th-floor amenity terrace expands the lounge lifestyle into the outdoors. Planters, pools, a lounge bar, and surrounding terraces are arranged into “rooms” that align with the facade geometry. In the evenings, a dramatic light program extends the view from the interior lounge, crafting a sense of space beyond the facade’s glass.
SunCity Tower Kobe
Kobe has a unique geographical context in Japan, with breathtaking views both inland to Mt. Rokko and to the broad expanse of Osaka Bay to the south. The landscape design of SunCity Tower Kobe, a landmark senior community in this newly developed city district, celebrates this environment. The tower is tucked into the northwest corner of the site, setting it aw...
Senayan Square Apartment Towers
An upscale complex of four apartment buildings in downtown Jakarta catering to visiting executives and their families required landscape design services to ground two recently constructed towers. Providing inspiration for enriching this flat, undifferentiated site were the country’s ubiquitous, terraced rice paddies, located just beyond the city’s border. The ...
Next C
Next C Water City is a new, fully self-contained sustainable city planned for 500,000 residents. Water was central to the Next C planning concept, supplied by two adjacent rivers and monsoon rains. The city is a system of wetlands, rivers, lakes, and canals, cleansing the water from up-river communities and managing floods during the monsoon season. Working wi...
Vi Living (Formerly Classic Residence By Hyatt)
The Classic Residence by Hyatt in Palo Alto provides seniors with independent and assisted living facilities. The roughly 19-acre site is adjacent to the San Francisquito Creek, a shopping mall, and two in-progress SWA projects- Ronald McDonald House and Stanford West Apartments. Hyatt has been working closely with SWA as well as the City of Palo Alto and Stan...


