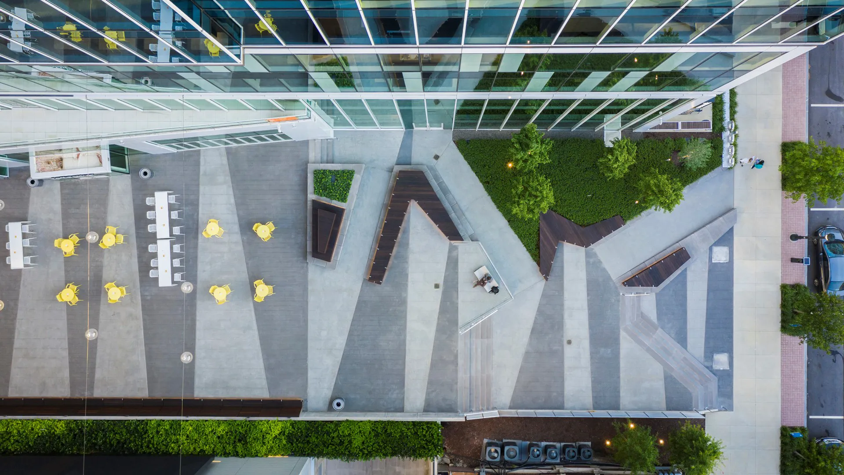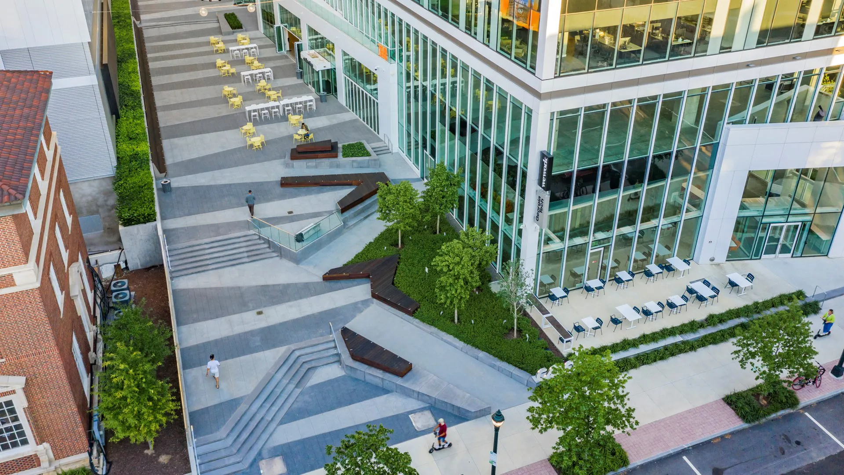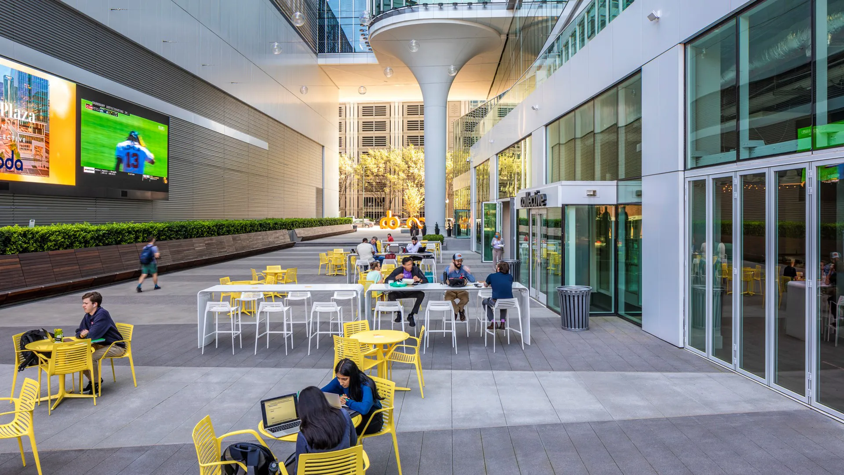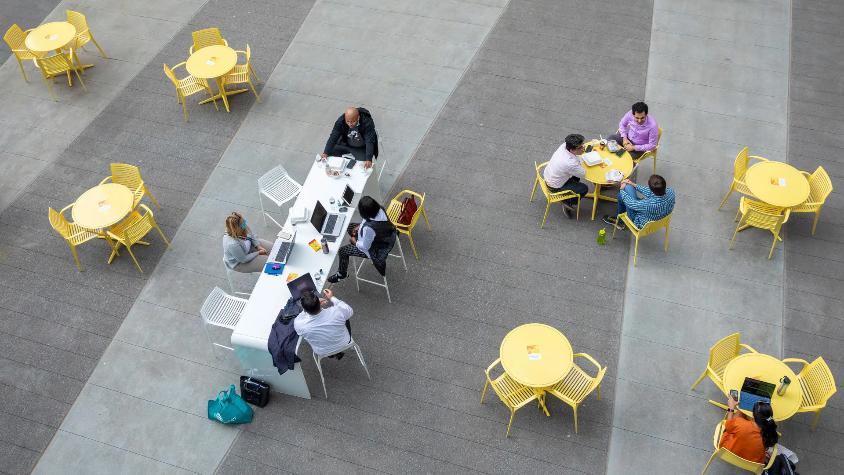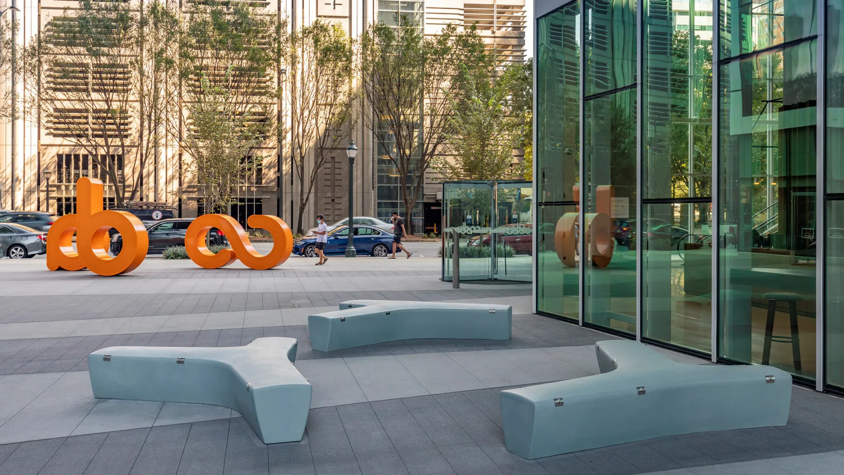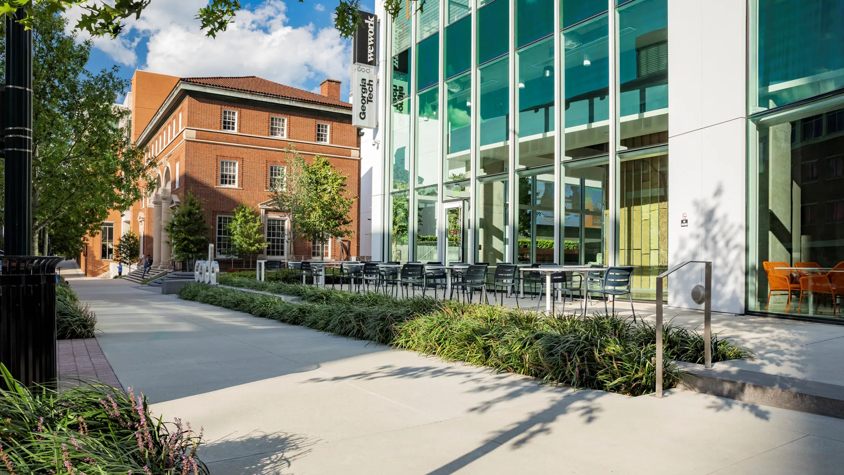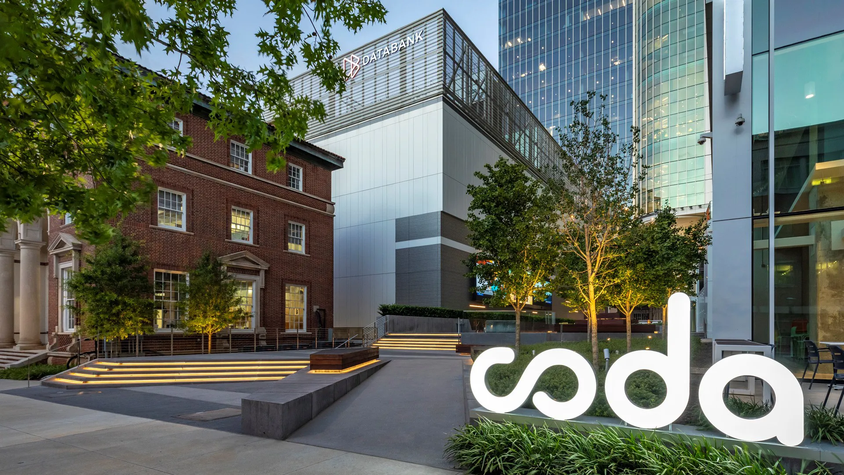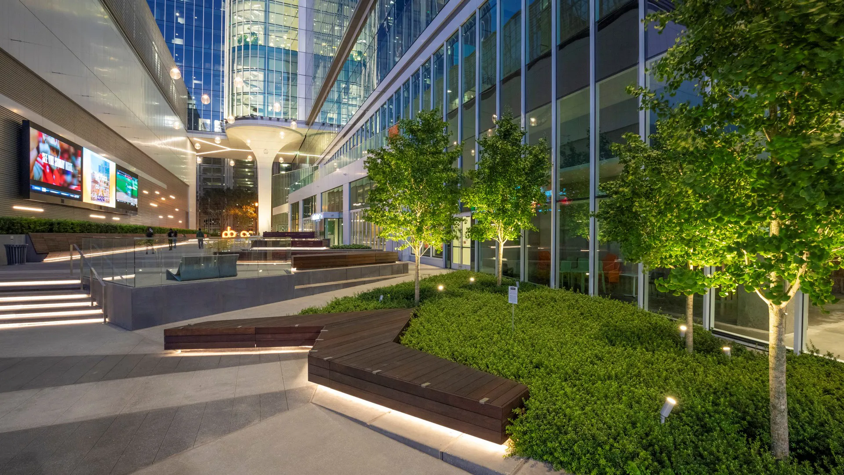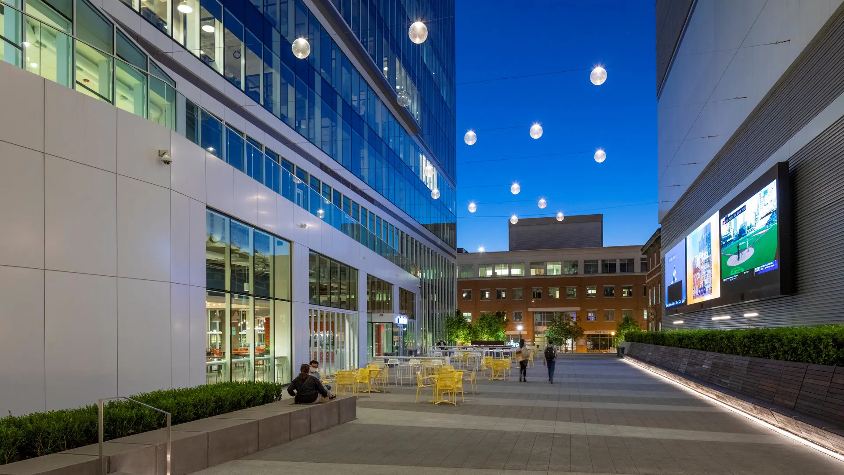The Coda building in Technology Square represents a $375 million investment into Atlanta’s budding innovation district – the Southeast’s premier innovation neighborhood. The area has attracted industry innovation centers including AT&T Mobility, Panasonic Automotive, Southern Company, Delta Air Lines, The Home Depot, Coca-Cola Enterprises, NCR, and ThyssenKrupp Elevator Americas. Encompassing unprecedented collaborative office space, co-working and research facilities, a high-performance computing center, and interactive community space collectively feed the innovation ecosystem created by Georgia Tech and Midtown, bringing together people in a mixed-use community of innovation, education, and intelligence exchange.
In collaboration with John Portman & Associates, SWA sought to vision the project’s public open space – bordered by retail, a high-performance data center, two office towers, and the historic Crum & Forster building – as a local gathering place and outdoor living room for Tech Square and Midtown Atlanta. Its spatial arrangement and location ensure its success as a nexus that uniquely connects the intellectual capital of Georgia Tech with the thriving business community in Midtown Atlanta.
A giant interactive media wall provides a dynamic backdrop to the central space. A linear banquette seat reinforces clear lines of sight through the space. The space allows brilliant thinkers, creative minds, and smart business people to come together, share their points of view, and start a process that leads to the next big idea.
Stanford University Terman Park
The removal of an existing building adjacent to the center of Stanford’s campus provided a unique opportunity to fashion an interim park space. The project emphasizes reuse and seeks to utilize salvaged materials as well as the existing grading and fountain as key features of the park. As a multifunctional performance and recreational space, the project ...
Northwest Vista College
Northwest Vista College is situated in the oak covered hills west of San Antonio, with beautiful views toward the city and surrounding valley. Previously the design team completed an extensive master plan that accommodated for the expansion of the college facilities to three times its current size. The design seeks to sensitively integrate the nearly 400,000 s...
Universidad de Monterrey Campus Master Plan
The project focuses on improving the sustainability of the 247-acre campus, designing a shift from a vehicular orientation to one that encourages pedestrian, bicycle, and transit use. Site design strategies employ indigenous plant materials and natural water retention and filtration for low-maintenance landscaping. Phase 1 includes site design for one of Latin...
Soka University
When Japan-based Soka Gakkai International, one of the world’s largest lay Buddhist organizations, decided to establish a fully accredited liberal arts university in southern Orange County, SWA joined with the architects to create a setting that expresses the goals of the new university. Soka means “to create value” and the ideal of Soka education is to foster...



