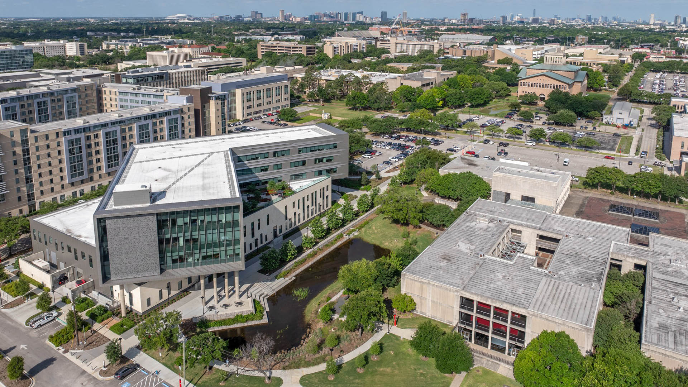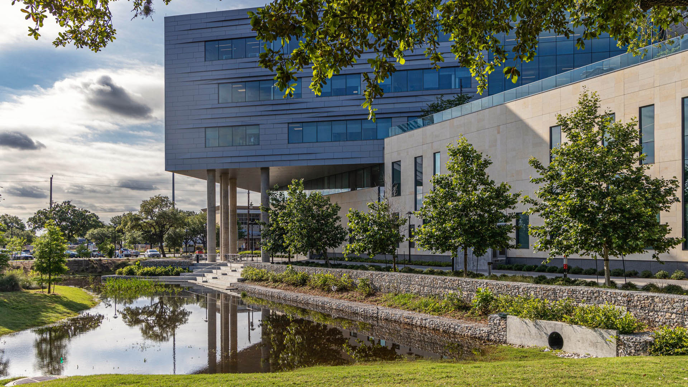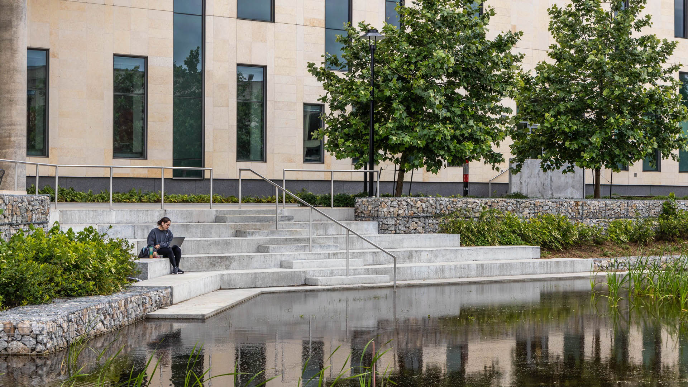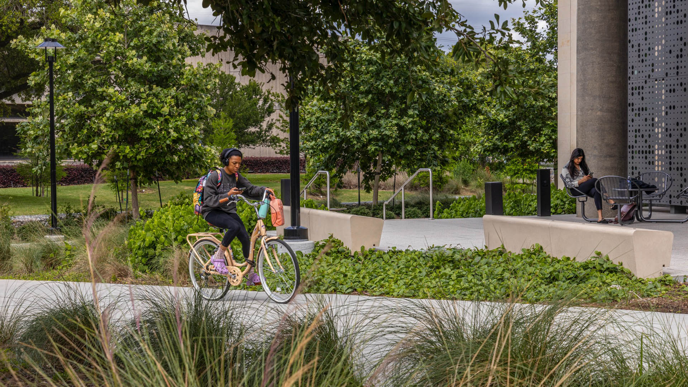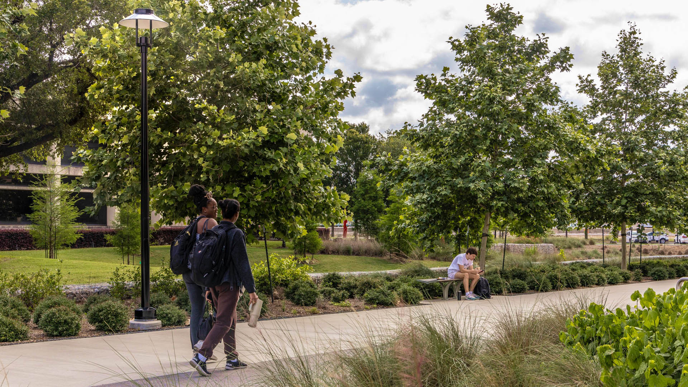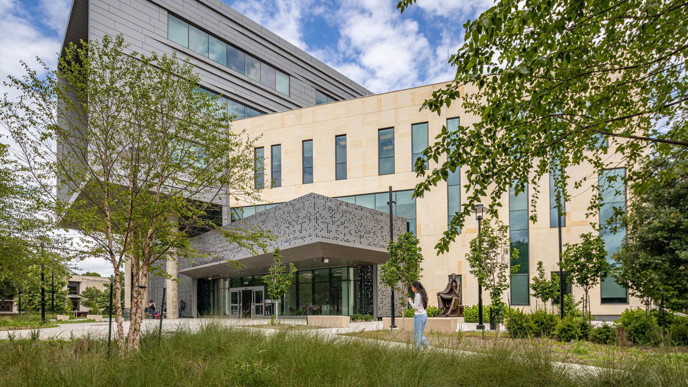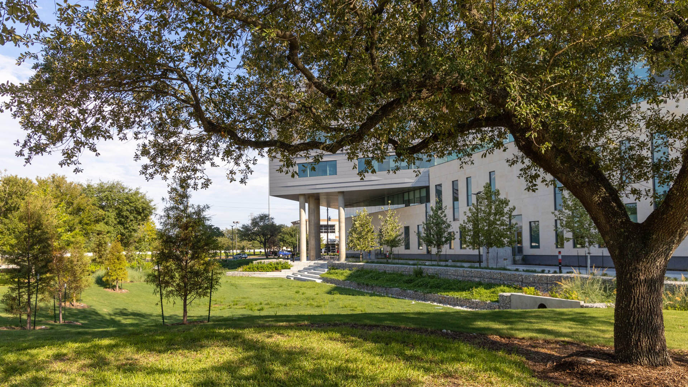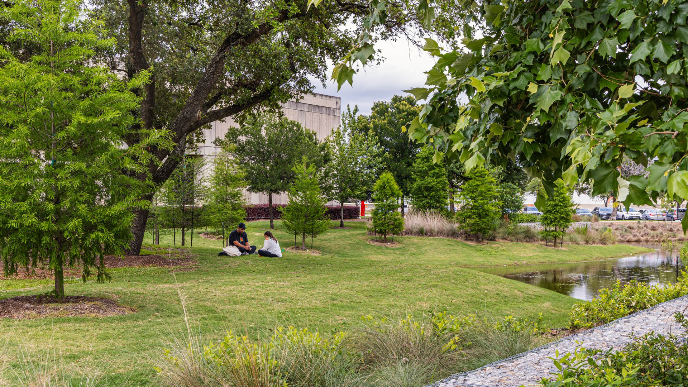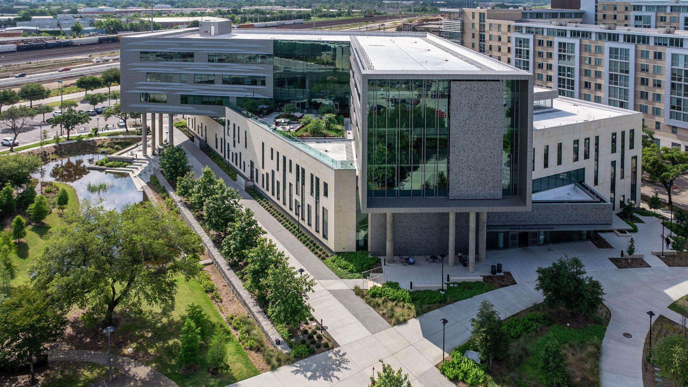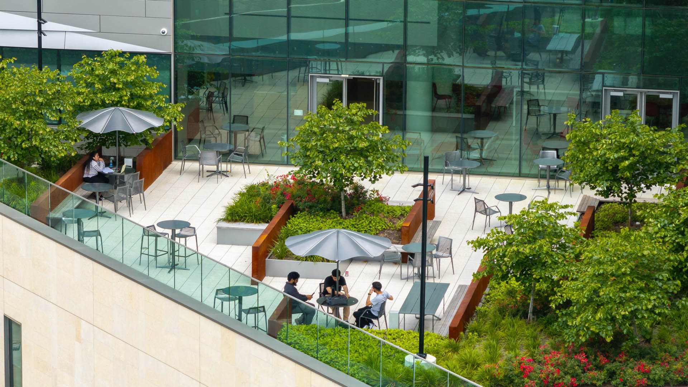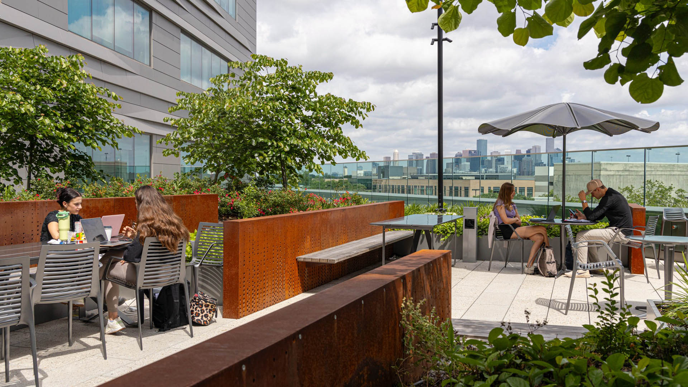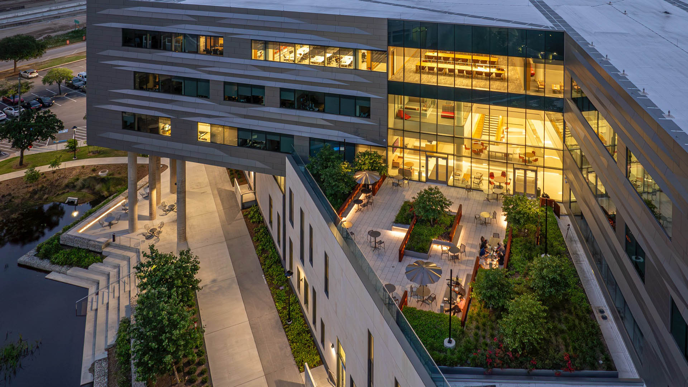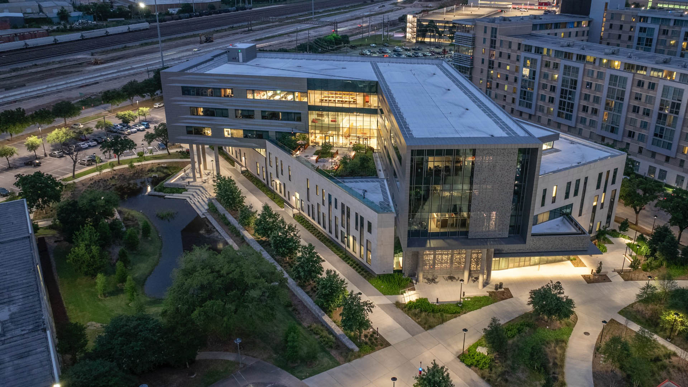The University of Houston Law Center, established in 1947, has earned national recognition, with three of its programs ranked in the top 10 by U.S. News and World Report. Despite these academic accolades, the original Law Center building faced significant challenges due to its location and design. Situated in Houston’s low-lying coastal prairie ecoregion, the partially underground structure was particularly vulnerable to frequent flooding and water damage.
To address these issues, SWA developed a landscape solution that not only resolves the site’s practical challenges but also enhances the student experience, promotes sustainability, and supports future campus growth. The landscape design, created for the new LEED Silver-certified building, extends the modern architectural aesthetic into the surrounding outdoor spaces while focusing on improving student life.
A key project goal was to seamlessly integrate the new Law Center into the broader campus and lay a foundation for future development. To mitigate flood risks, the design elevated the building footprint above the floodplain. The surrounding landscape was contoured to channel stormwater into native vegetation and an on-site detention meadow, creating a natural stormwater management system. Additionally, the preservation of the campus’s iconic oak trees was a central design feature.
The landscape plan seamlessly extends indoor gathering spaces into the outdoors, offering diverse environments for student and faculty activities. These areas, designed with native plants and strategic planting arrangements, create immersive experiences that encourage ecological awareness and interaction with nature.
By integrating hardscape elements, native plants, and stormwater management strategies, the landscape design supports a wide variety of activities while promoting sustainability. It enhances campus life aesthetically and functionally, with the detention basin serving both practical and visual purposes.
Cañada College Kinesiology & Wellness
In collaboration with ELS, SWA designed a new landmark for Canada College: the Kinesiology & Wellness Center. The project replaced a windowless 1960s-era gym building and outdoor asphalt yard with the glassy new building and infinity pool deck on this hilltop campus with fantastic views. The project also created a new campus arrival and ceremonial overlo...
Soka University
When Japan-based Soka Gakkai International, one of the world’s largest lay Buddhist organizations, decided to establish a fully accredited liberal arts university in southern Orange County, SWA joined with the architects to create a setting that expresses the goals of the new university. Soka means “to create value” and the ideal of Soka education is to foster...
Northwest Vista College
Northwest Vista College is situated in the oak covered hills west of San Antonio, with beautiful views toward the city and surrounding valley. Previously the design team completed an extensive master plan that accommodated for the expansion of the college facilities to three times its current size. The design seeks to sensitively integrate the nearly 400,000 s...
CyFair College
The CyFair College Campus is a model for environmentally responsible development and restoration of a sensitive ecosystem. Located on the suburban fringe of northwest Houston, it is surrounded by the Katy Prairie, an endangered ecosystem of coastal prairie grass meadows marked by groves of trees and connected to a system of wetlands, bayous, and ponds.
...


