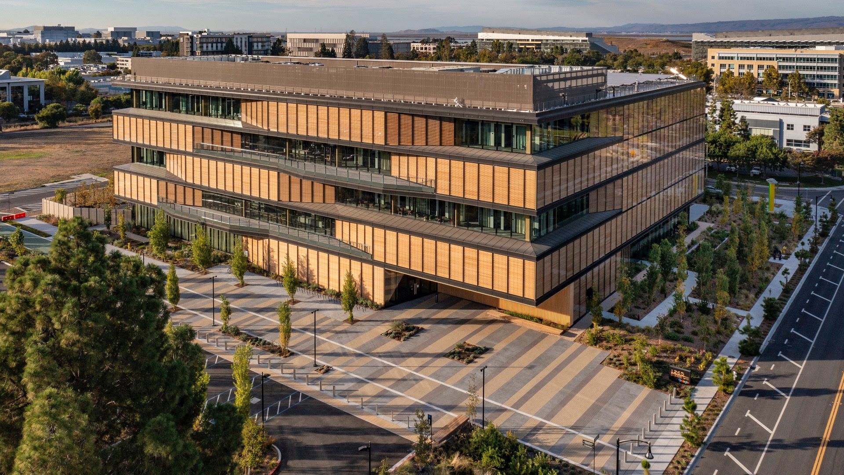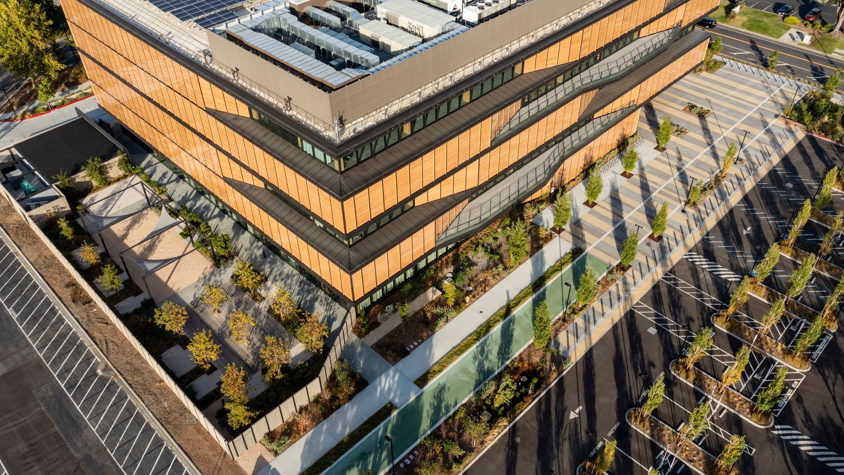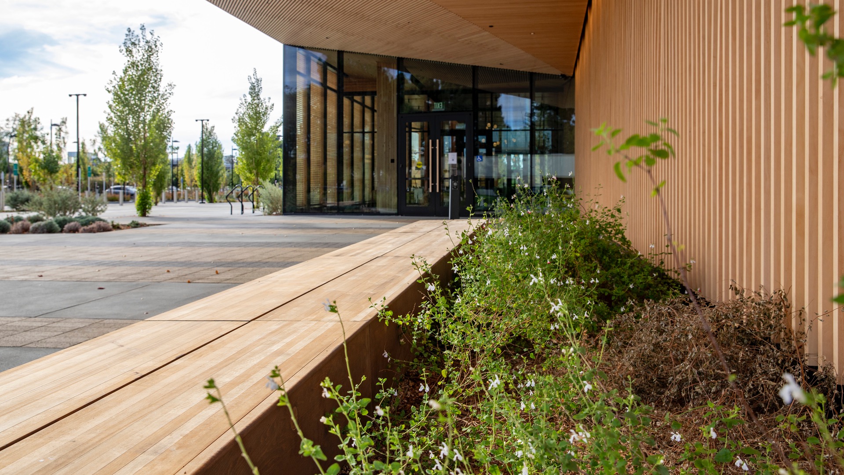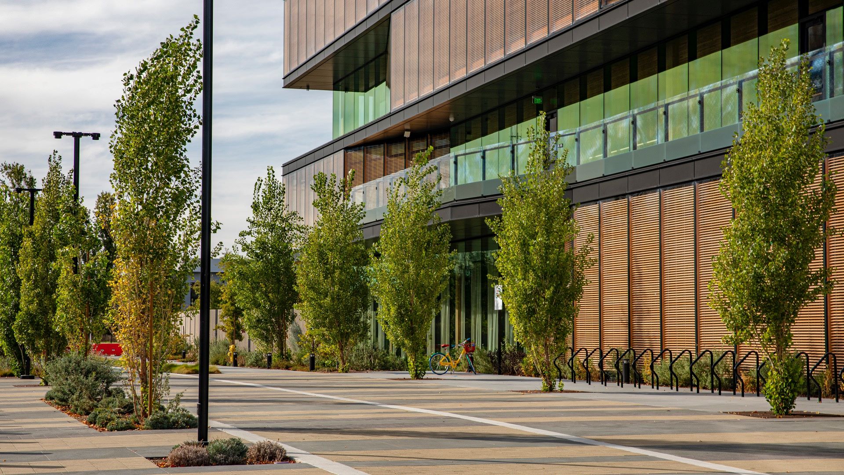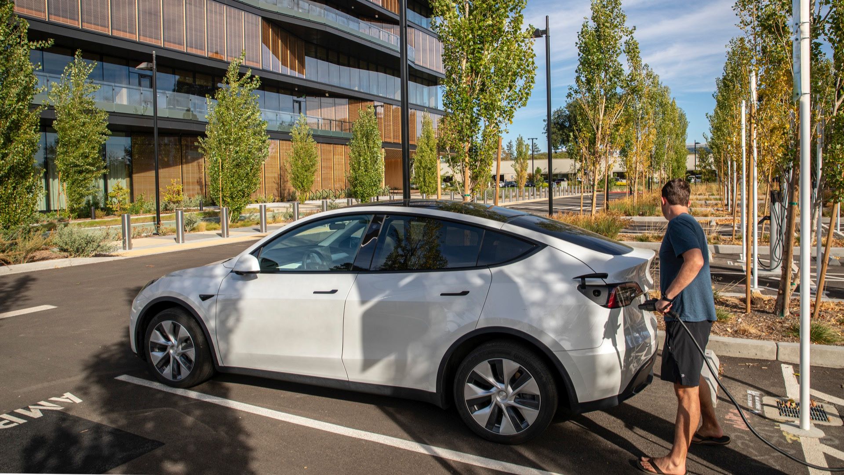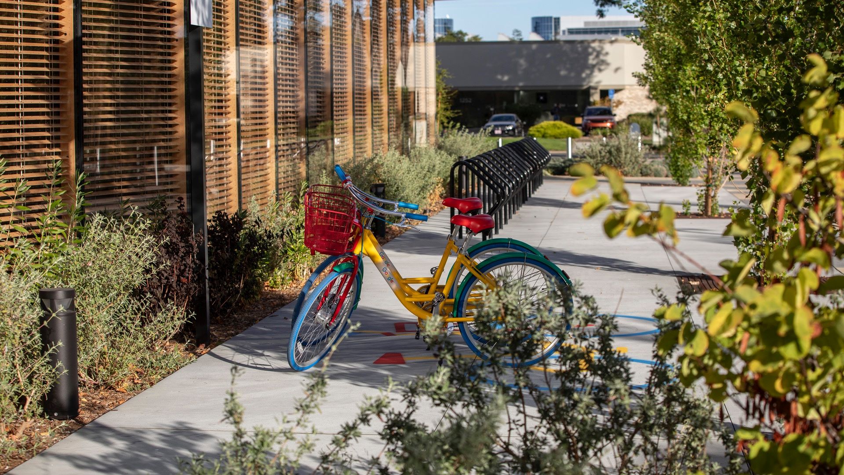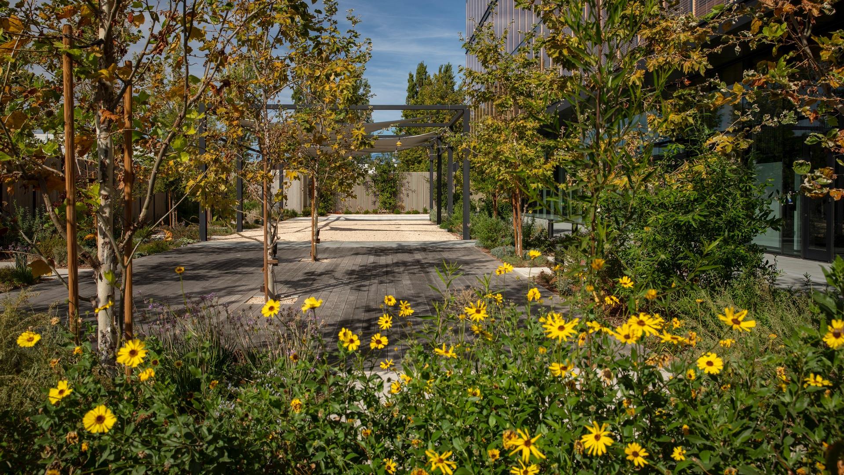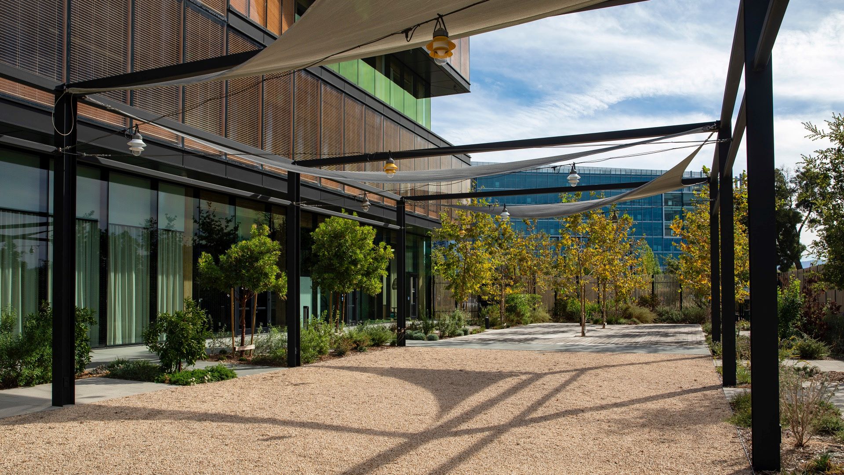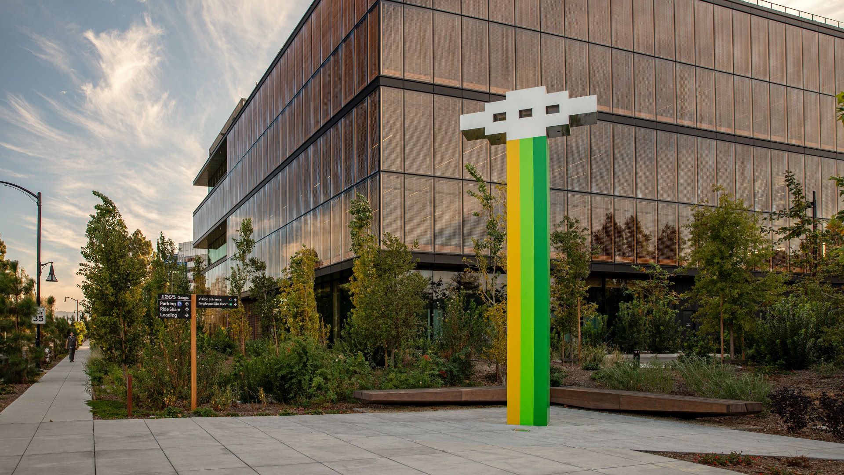In recent years, mass timber has surged in popularity, combining the unique ability to sequester carbon in a building’s frame with exceptional structural and aesthetic value. For Google’s first mass timber building in Sunnyvale, SWA partnered with a multidisciplinary team to extend these principles into the surrounding landscape, creating a unified identity between architecture and environment that centers ecological stewardship.
Incorporating native coastal species like California live oak, sagebrush, and milkweed, the planting design enhances biodiversity, minimizes water use, and provides a refuge for people and pollinators around the building. Wooden site furnishings establish a cohesive material language on the ground plain, further complementing the building materials. Prioritizing connectivity, the site design features multimodal connections to the wider Sunnyvale transit system, encouraging low-carbon commuting for staff and visitors. Capturing the architecture’s warmth and biophilic qualities, SWA’s landscape is designed to create an interconnected experience for employees that blends the built and natural environment.
Collaborators:
XL Construction
Michael Green Architecture
SERA Architects
Equilibrium Engineering Solutions
Sares Regis Group
Kier+Wright
BOLD
RMA Irrigation
East Evelyn Avenue
301-381 East Evelyn Avenue is home to a uniquely preserved architectural example of 1980s office park design. The aim of this project is to retrofit this suburban office campus into a diverse, connected, and urban environment. SWA approached the site from the same perspective as that taken for successful urban neighborhoods. A hierarchy of outdoor realms organ...
Alipay Headquarters
The new the Hangzhou Alipay Headquarters is located between the Xi Xi wetlands and downtown Hangzhou, a city renowned for its rich culture and beautiful landscapes. Hills and small mountains surround the headquarters building in three directions, and in the fourth lies downtown Hangzhou. Three landscape “movements” derived from openings in the building direct ...
Poly Future City
As the first phase of a large development along a new subway line in Beijing, Poly Future City suggests what’s to come. A sleek sales center features an interactive landscape with water features punctuating its pavilions, which boast WiFi, heated seating, and power outlets, all solar-powered. For this temporary building and landscape, SWA took care to invest i...
Poly Dawangjing Office Complex
SWA’s landscape design for the Poly Dawangjing Office Building Complex draws on fluidity, suggesting pebbles (the development’s three towers) set within the intersection of two waterway corridors. The landscape forms of the drop-off courts, central arrival plaza, and planting areas are also characteristic of this fluvial influence. Broad ribbons of riparian ve...


