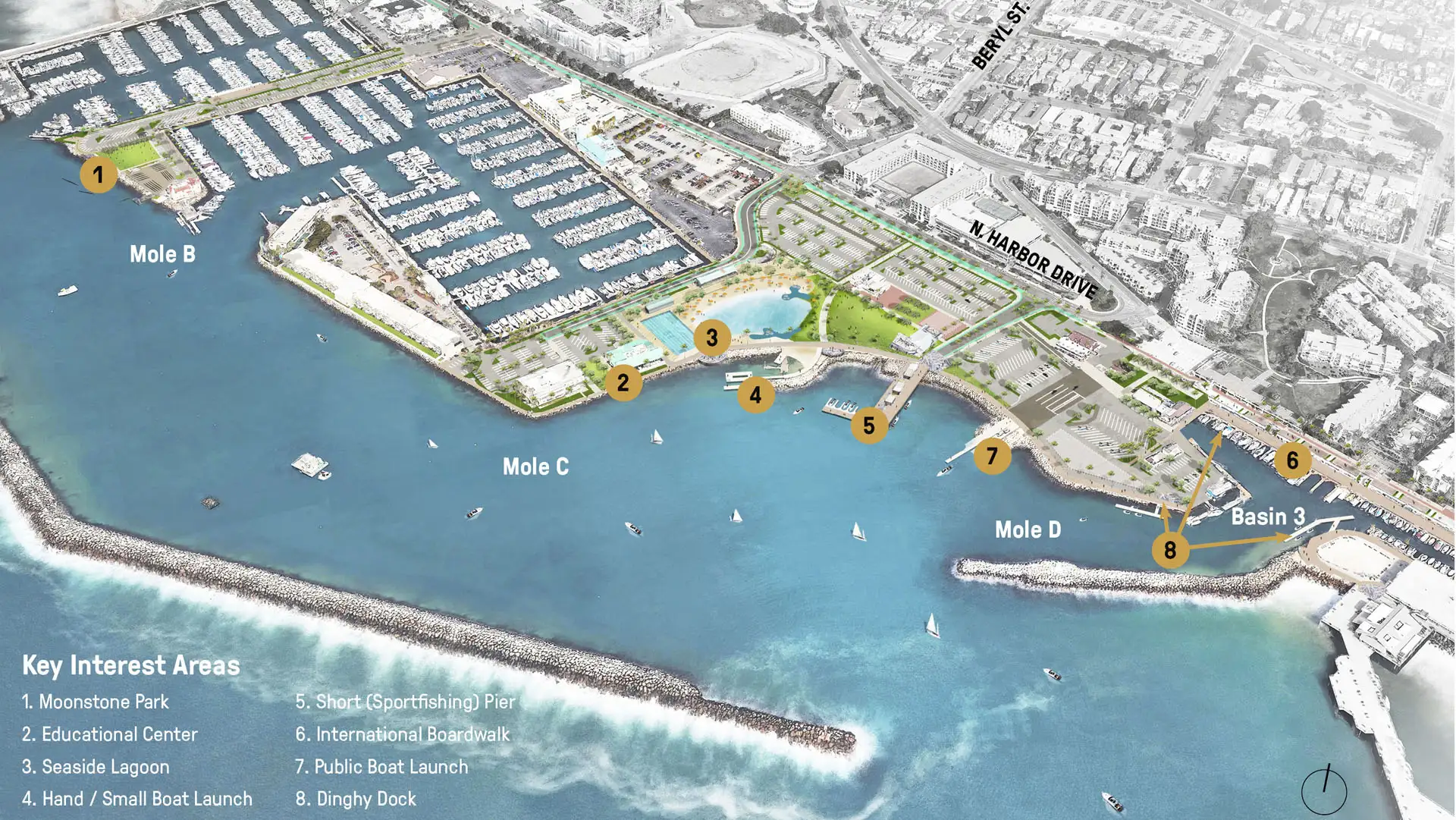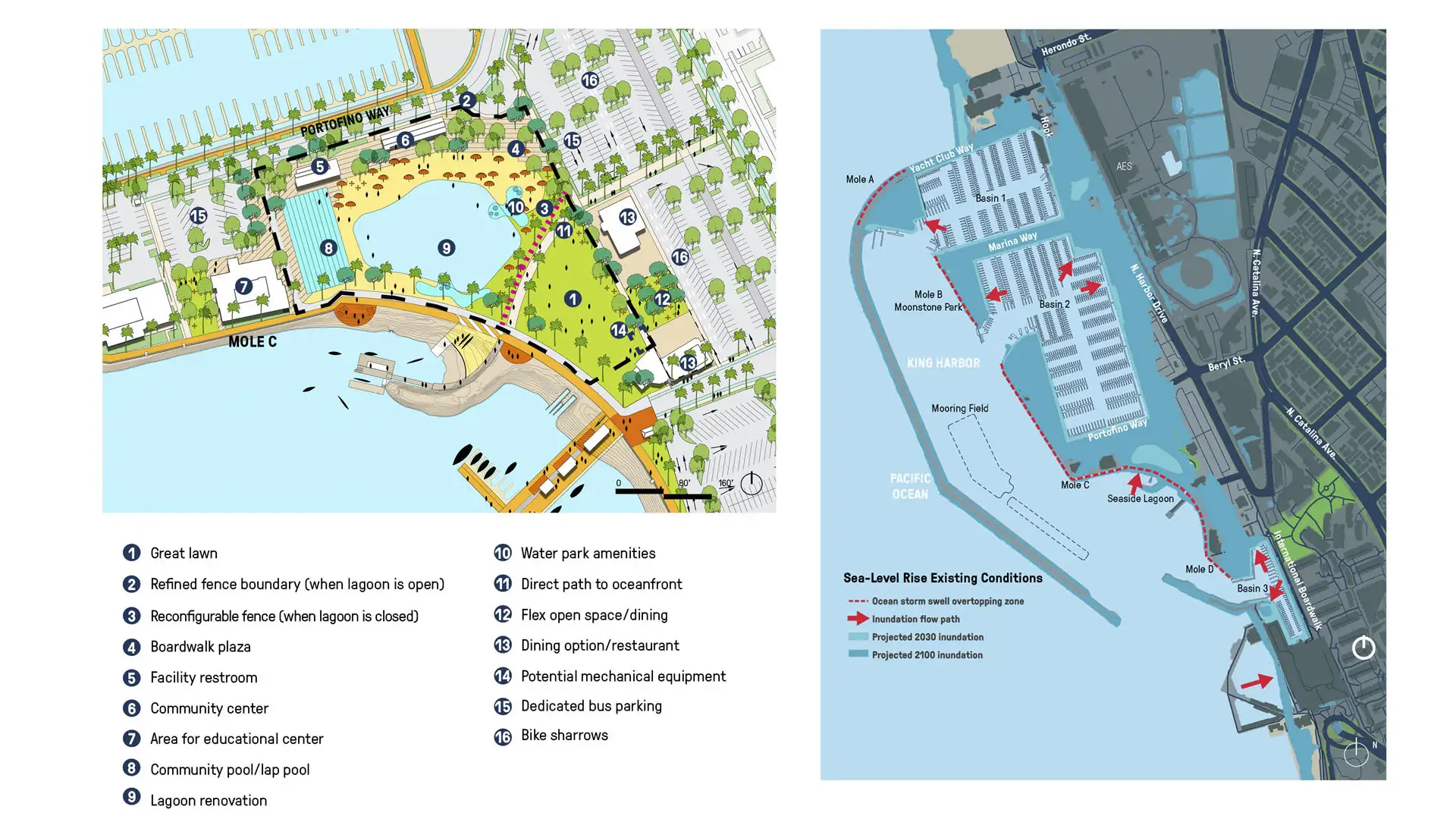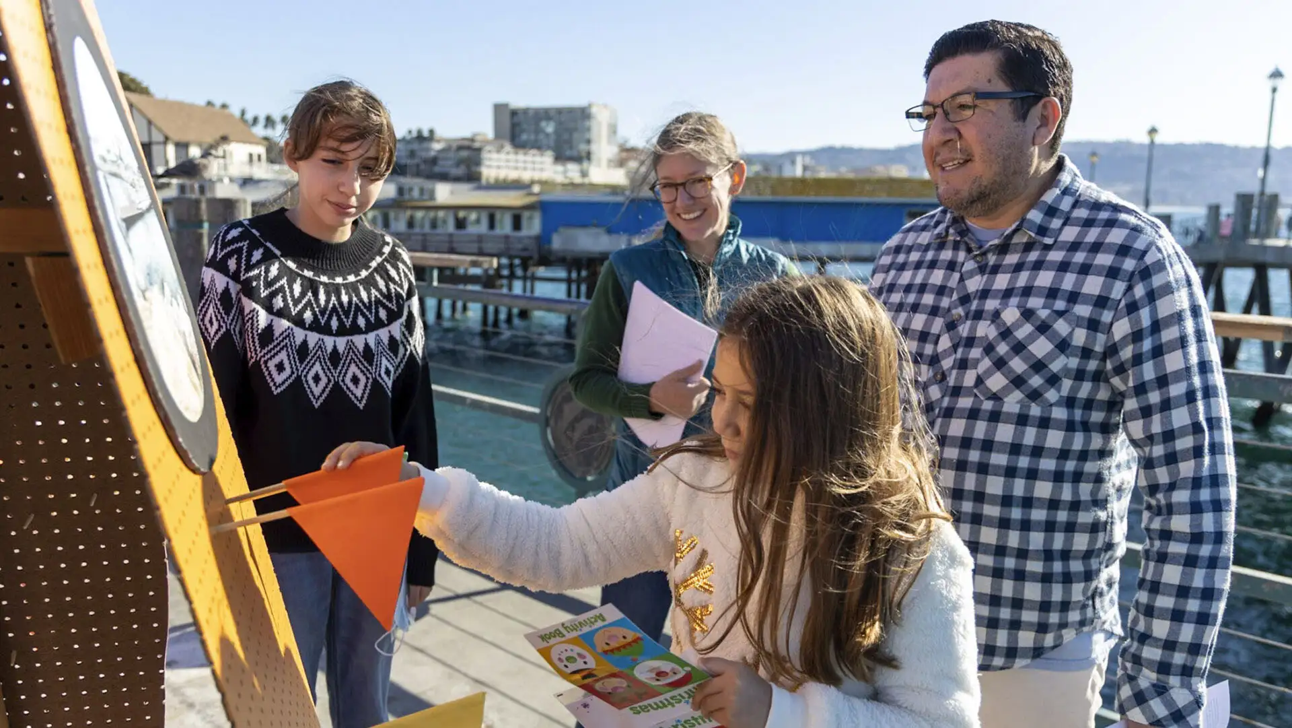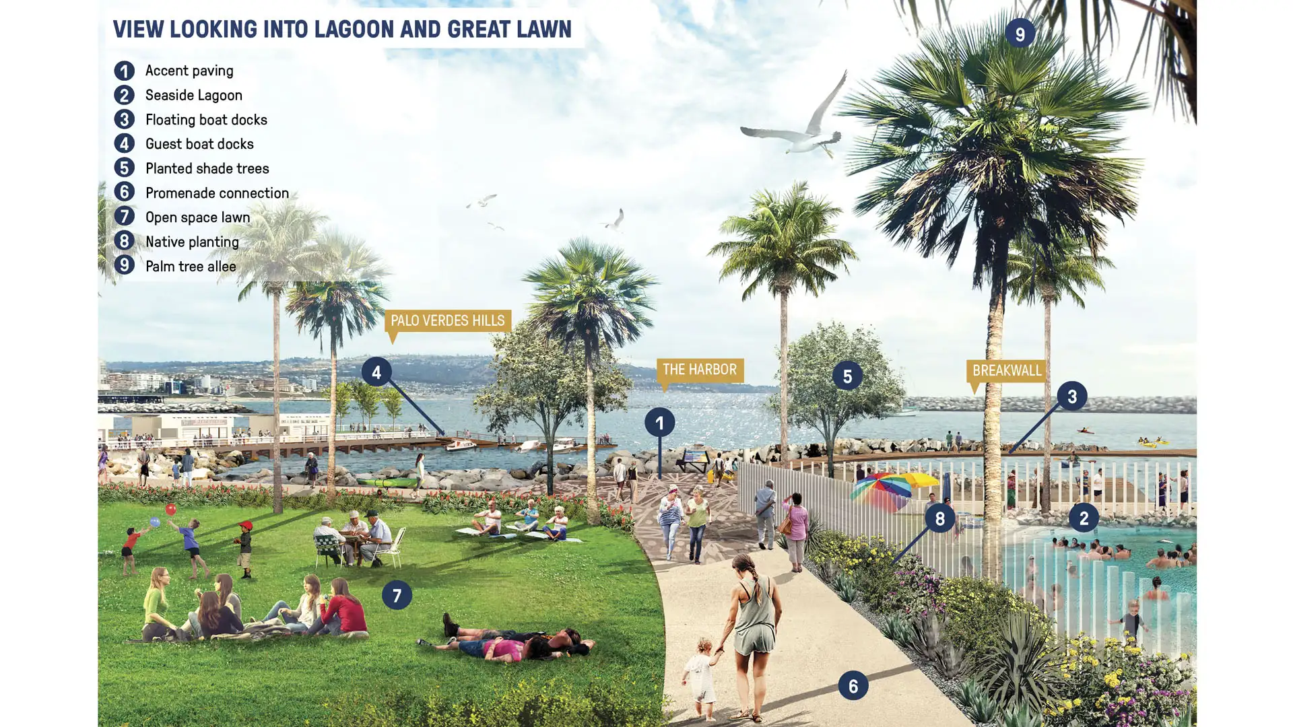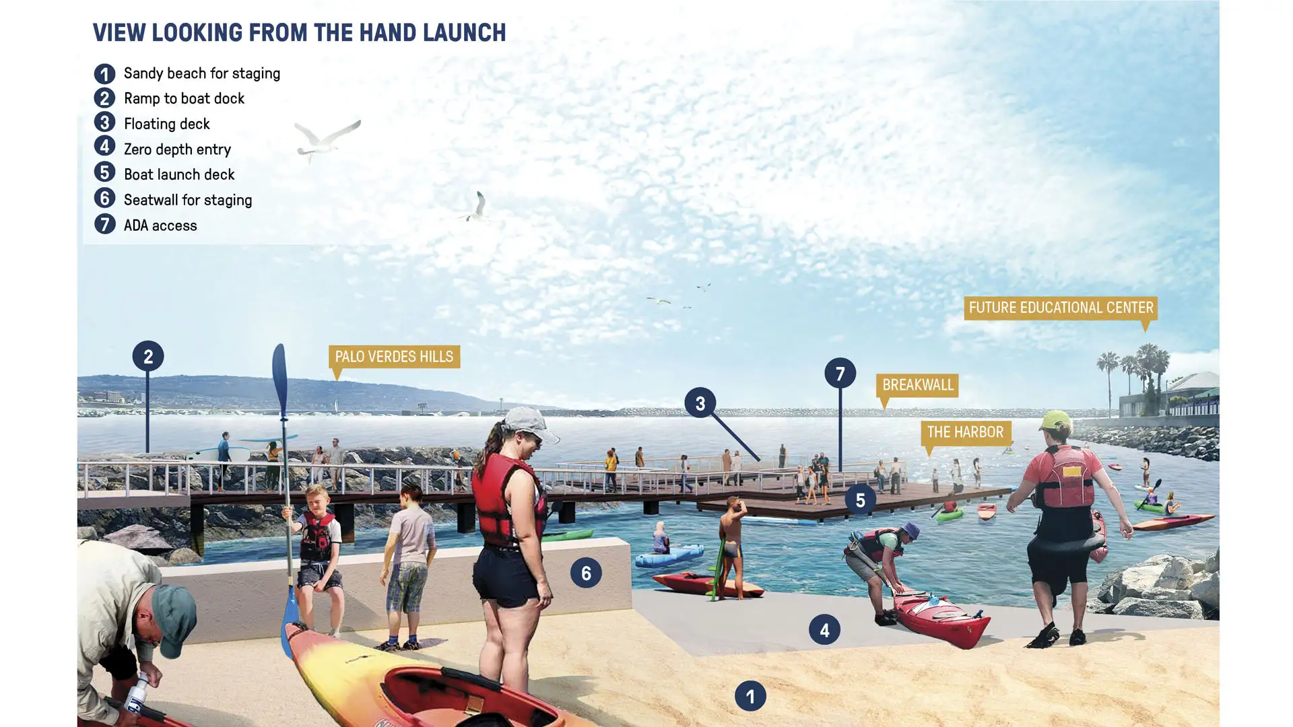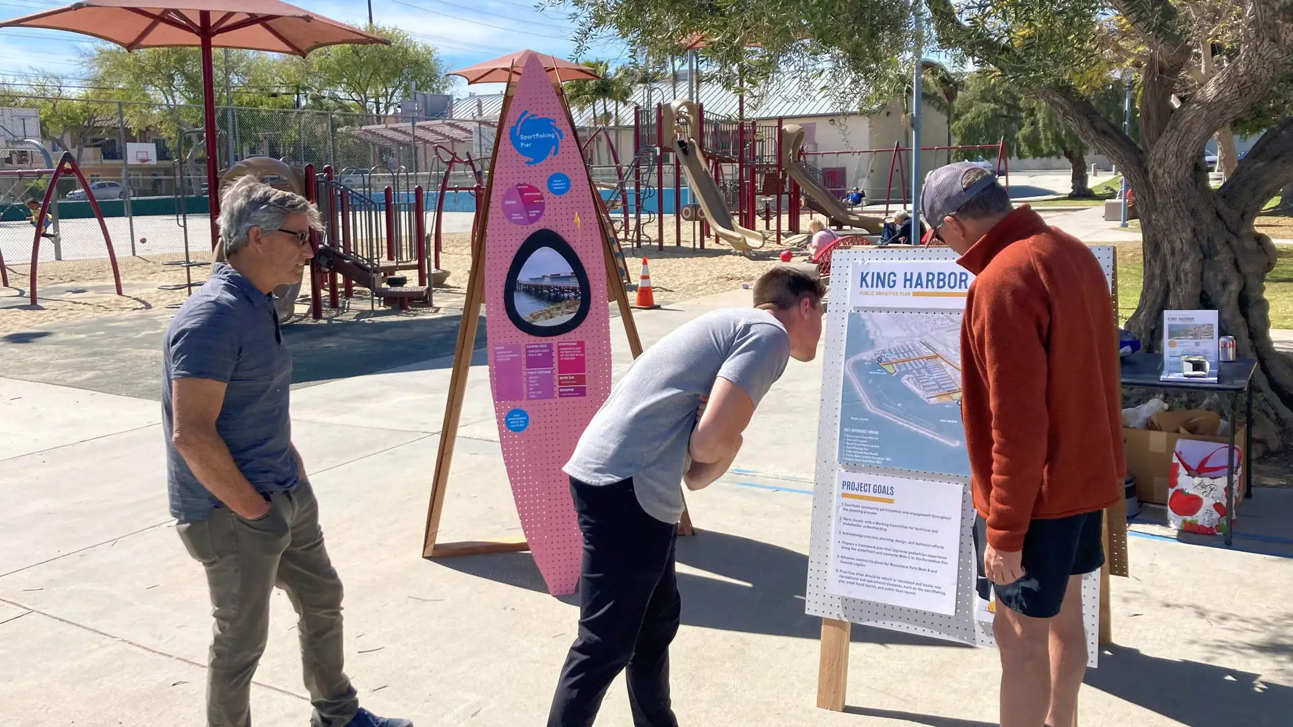SWA’s work on the King Harbor Public Amenities Plan manages the site’s vulnerability to severe ocean conditions by updating existing infrastructure, providing new programming, and creating a plan for sea-level rise and King Tides. The Amenities Plan serves as a powerful tool to guide growth both for the waterfront’s immediate future and its long-term success. SWA conducted a feasibility study to determine which areas to rebuild or renovate; how to improve public access and connectivity; and implementation and phasing for the waterfront’s overall longevity.
To bring all project components to life, the team identified funding sources, built partnerships with stakeholders, including a dedicated city-organized “working committee”, and advanced designs. The design team leveraged a creative and multi-layered community outreach approach that included in-person, on-site interactions in concert with online participation, through virtual meetings, social media outreach, and online surveying, to allow residents to express their views organically and in their own time.
Luohu Station
Luohu Land Port and Train Station is a border control area and the busiest place in Shenzhen, China. As such, the city was faced with the challenge of moving as many as 600,000 people per day and determined to build a subway. Under the auspices of the Shenzhen Municipal Planning Bureau, a team of consultants from eight different countries worked together on th...
Diridon Station Area Plan
In the area around Diridon Station, the City of San José and the greater Bay Area region have the unique opportunity to build an internationally prominent transportation hub and to develop a world-class destination. This plan weaves new ideas and new development possibilities into the city’s distinctive neighborhoods and existing urban fabric. Large proposals,...
Houston Resilience Hub Network Master Plan
The Houston Resilience Hub Network Master Plan aims to mitigate the disproportionate impact of disasters on vulnerable communities by establishing a network of strategically located facilities. These hubs offer vital resources and support during routine operations, emergencies, and recovery phases.
The network comprises four interconnected components: H...
Nanhu New Country Village
China’s rapid urbanization over the past several decades has radically diminished its agricultural landscapes and labor force, focusing instead on industrial and technological advancements. The Nanhu New Country Village brings a contemporary approach to integrating agriculture and residences in a village setting, enhancing existing rural character, and improvi...


