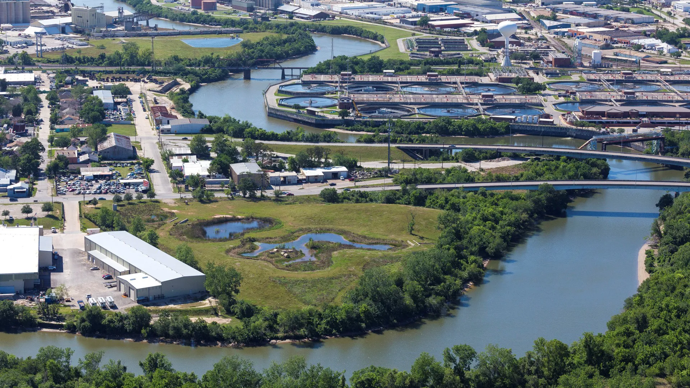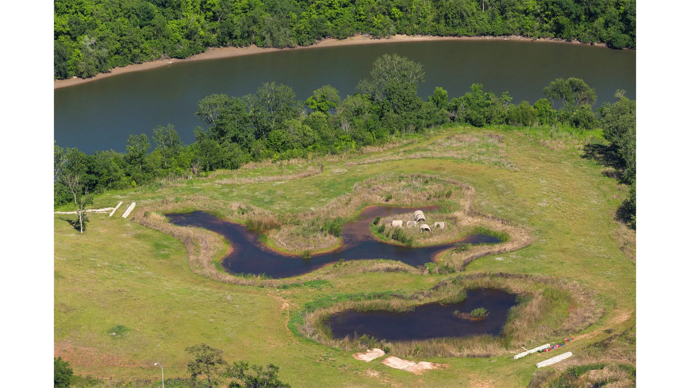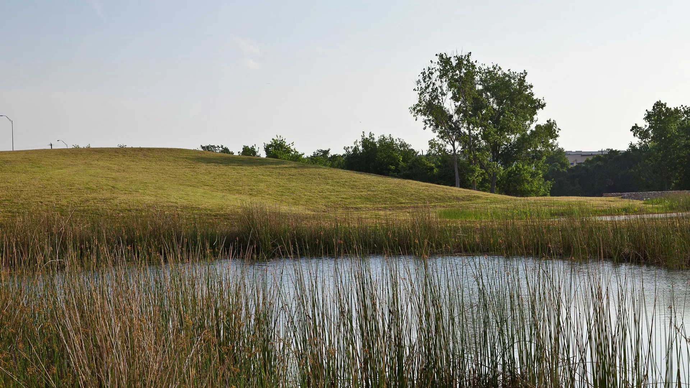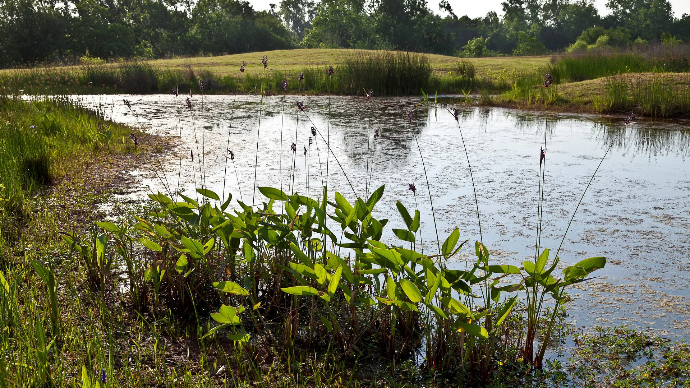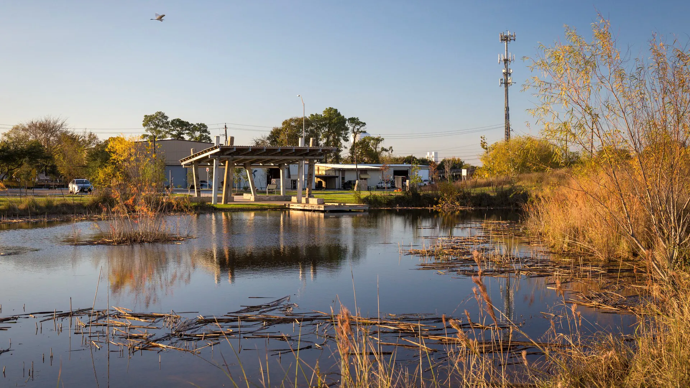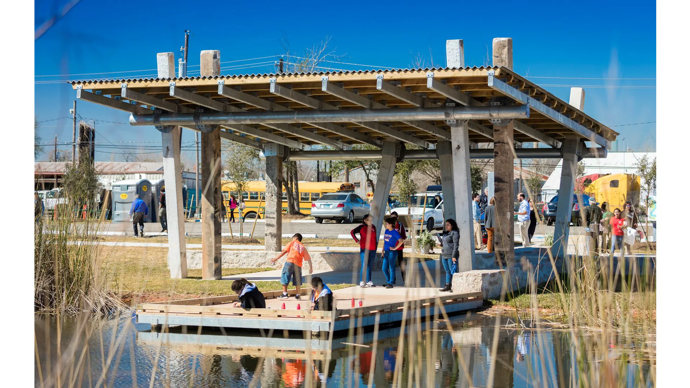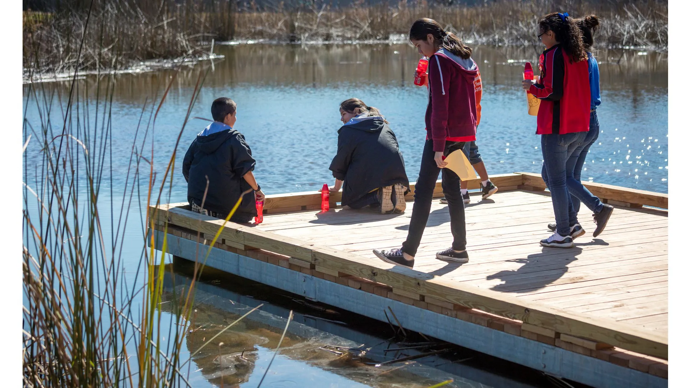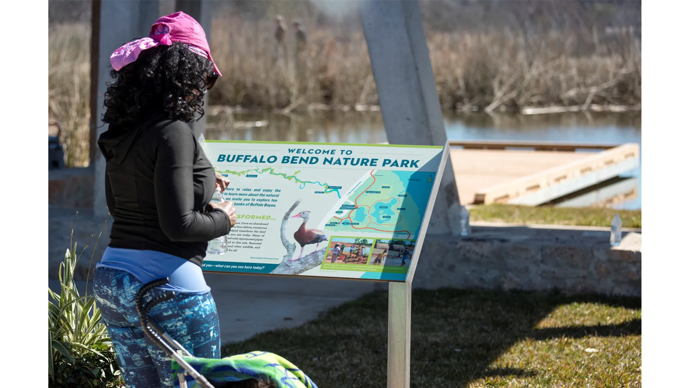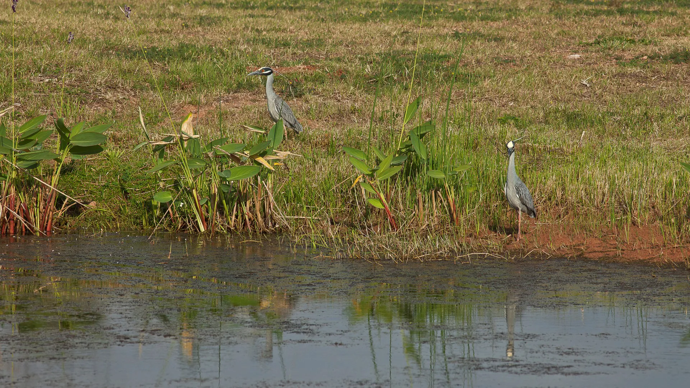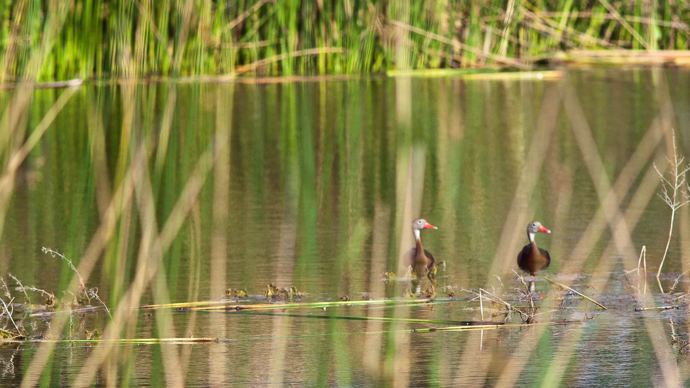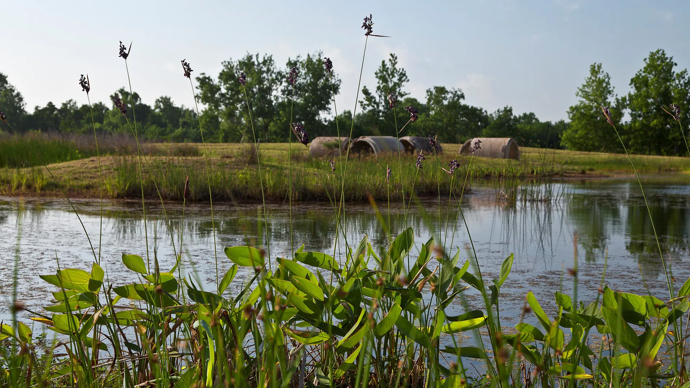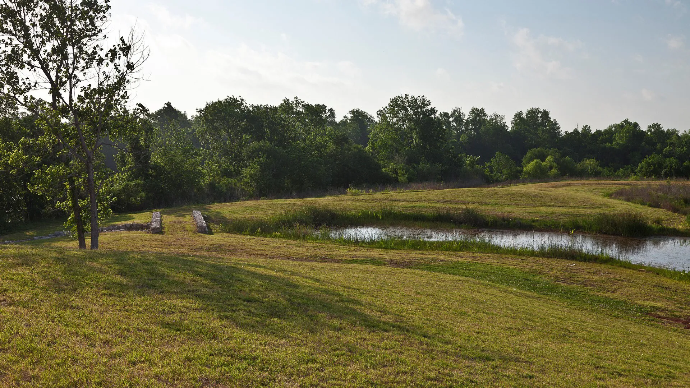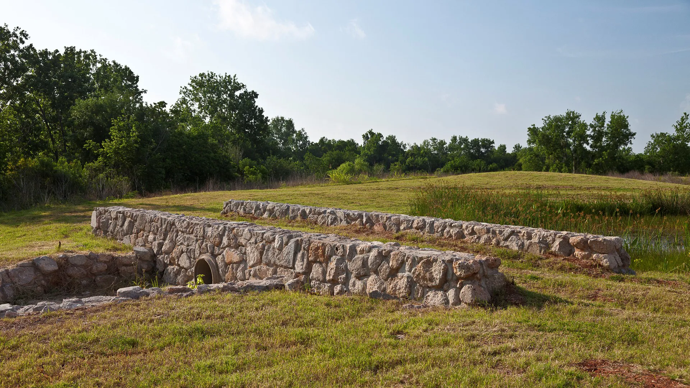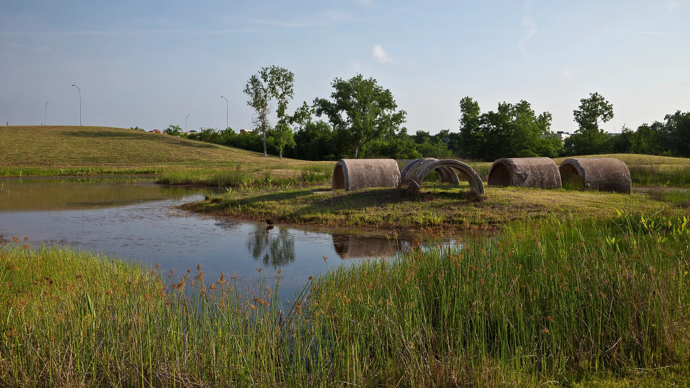Houston’s East End is a bifurcated community, with heavy industry brushing up against a vibrant and culturally diverse residential area. Answering residents’ call for more park space, SWA created Buffalo Bayou Bend Nature Park by converting a formerly neglected industrial site into a wetland ecosystem and public green space.
Three interconnected ponds, hosting 10,000 carefully chosen native plants, create a natural filtration system for urban runoff. A solar-powered pump draws water from Buffalo Bayou into a repurposed concrete cistern, initiating its journey through these constructed habitats. As it meanders, the water is cleansed of bacteria, excess nutrients, and toxic materials before returning to its source. An interactive “Water Table” allows visitors to compare the quality of incoming and outgoing flows, making this complex ecological process tangible.
ADA-compliant crushed gravel paths wind through the wetlands, while a small hill formed from excavated material adds topographic interest and offers a vantage point for visitors. Recycled elements throughout pay tribute to the site’s industrial past.
As a node on a 10-mile regional trail network, Buffalo Bend Nature Park addresses the need for open space in this historically underserved area and serves as a model for ecological restoration and education.
Resonant Memory: One October Memorial
Inspired by the shared love of country music that brought people from all over the world together for the Route 91 Music Festival, Resonant Memory is based on the shape of an acoustic guitar. The design makes particular use of the instrument’s sound hole as a recurring motif to represent absence, honoring the lives lost on October 1, 2017, in Las Vegas, Nevada...
Homecrest Playground
Part of the larger Shore Parkway, an 816.1-acre collection of parks that stretches across Brooklyn and Queens, Homecrest Playground originally opened in 1942 with a baseball field, basketball courts, handball courts, and benches for community use. This park redesign focuses on providing different playground and recreation amenities for surrounding residents. A gateway for China’s open-door policy, Shekou has revitalized its fragmented and hazardous coastline into a dynamic six-kilometer promenade that masterfully captures the area’s cultural and natural essence. The promenade repurposes the disconnected former industrial waterfront into a celebrated open space system with new recreation programs... This project was designed to honor the 20 children and six educators who were slain on Dec 14, 2012 at Sandy Hook Elementary School. Designers Dan Affleck and Ben Waldo created a competition-winning design for a memorial space which is both open-ended and unifying in how it is experienced, honoring the full spectrum of emotions this tragedy evokes. They wanted...Shekou Promenade
The Clearing: Sandy Hook Permanent Memorial


