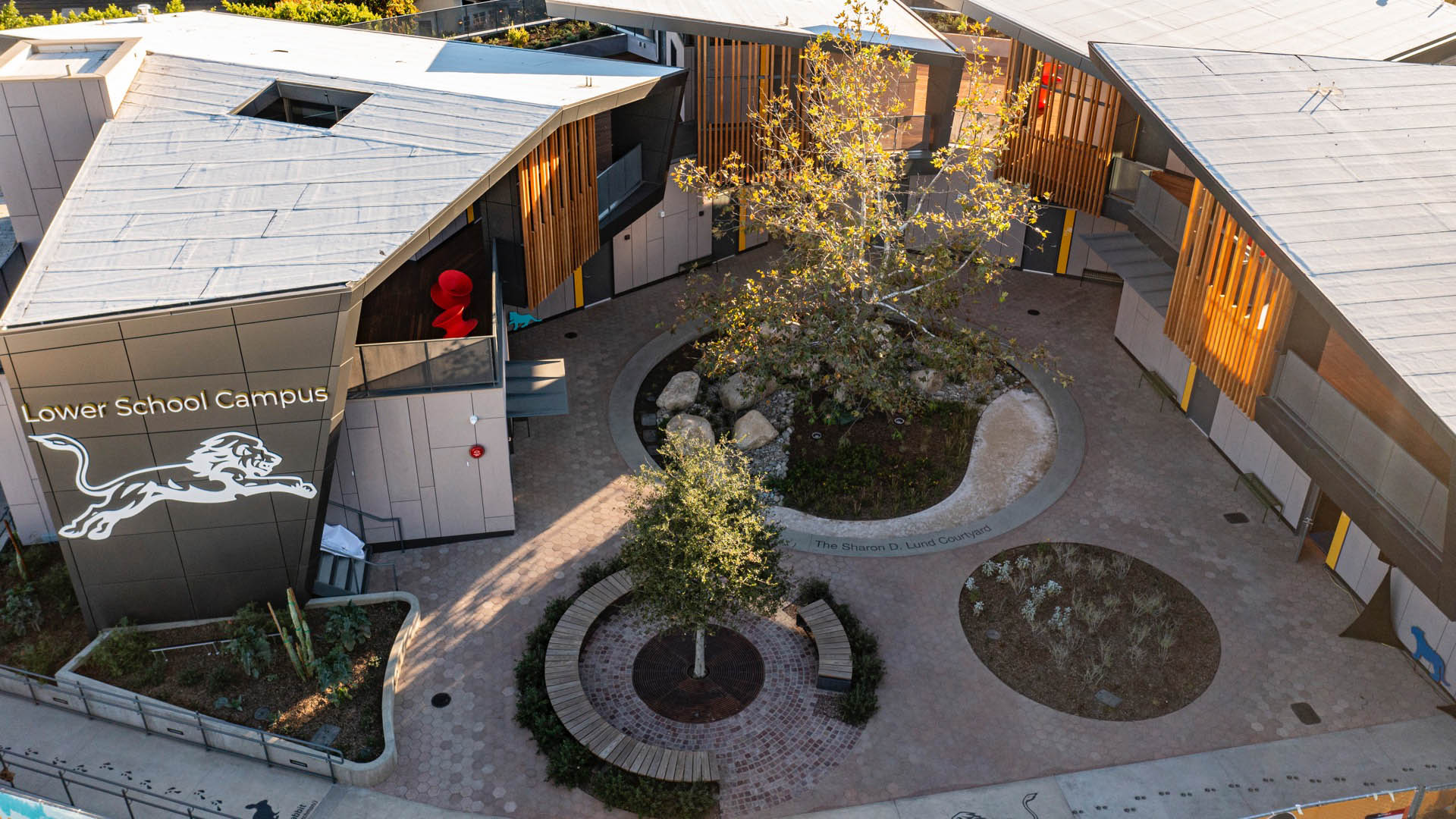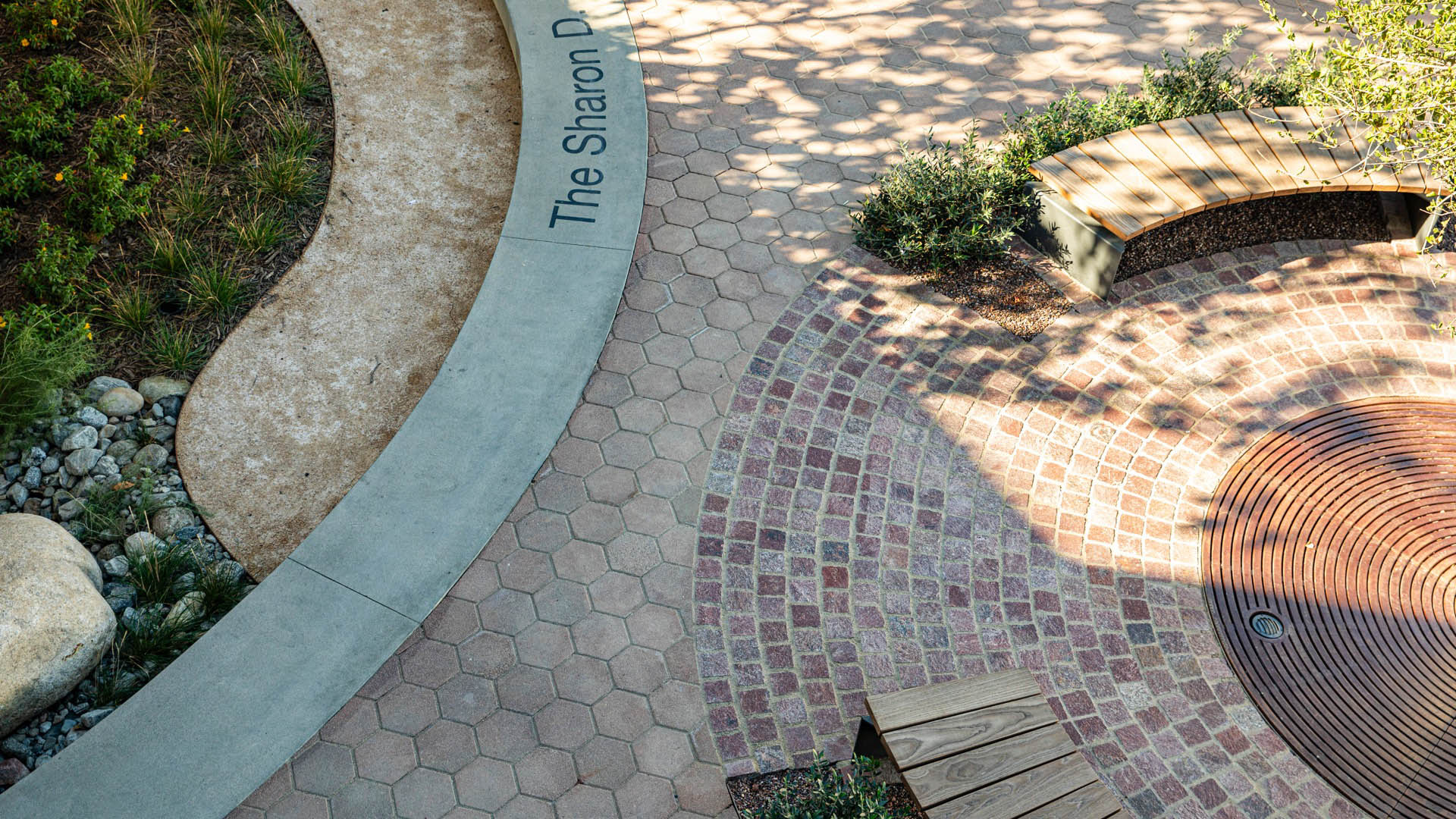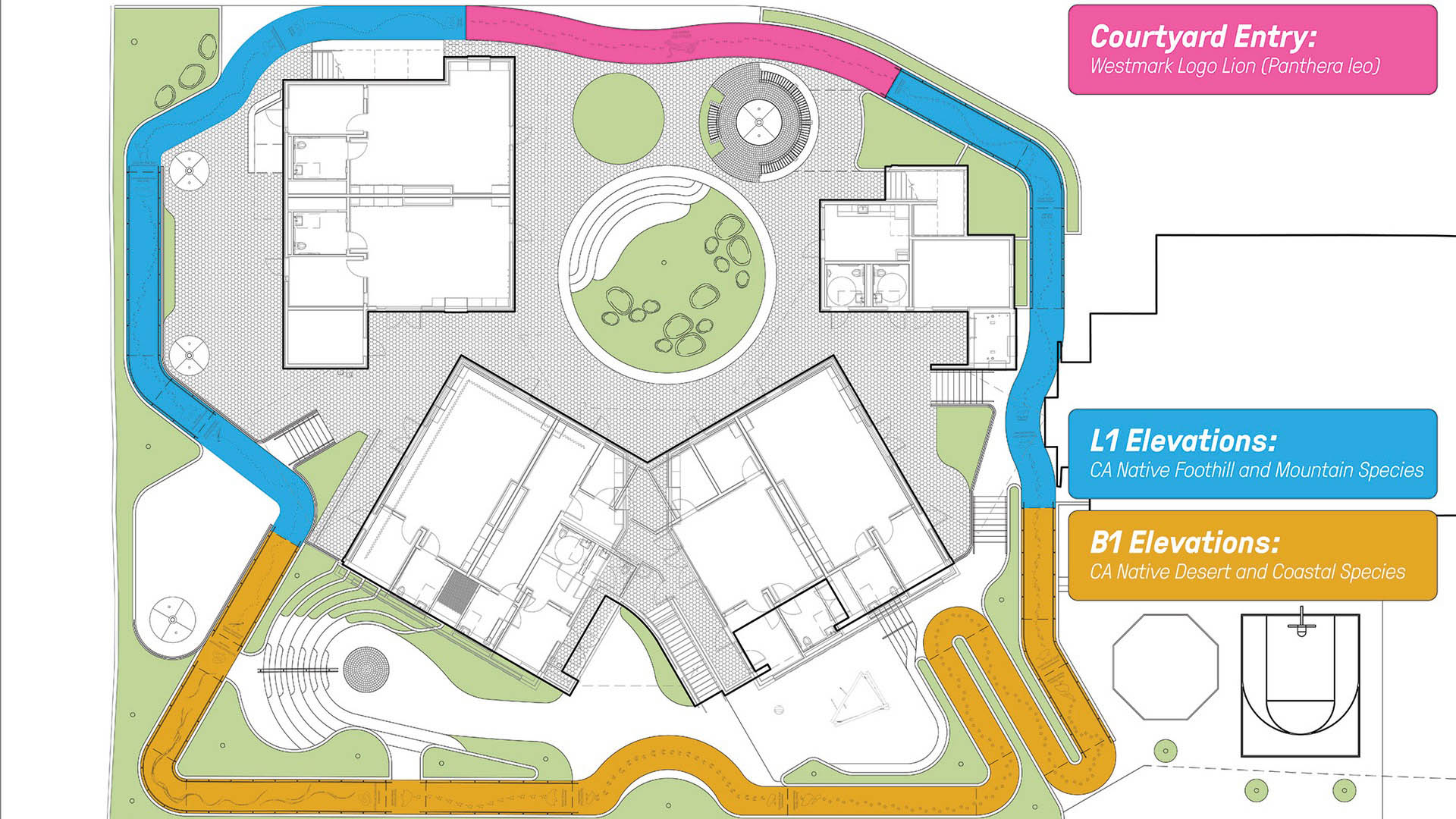Westmark is a private, second-through-12th-grade school focused on providing quality education to students with learning differences. The project itself has been divided into five separate phases, which will include site renovations for classrooms, courtyards, playgrounds, etc. The school provides a unique student experience that re-envisions traditional education, in part by integrating outdoor experiences with classroom learning. The ongoing site development is in Phase 1, focusing on the Lower School classrooms and outdoor playgrounds. Outdoor learning spaces provide an inclusive and sensory-rich environment that promotes holistic development, social interaction, and a profound sense of well-being among students. These distinctive elements are integral to providing fundamental learning experiences for the young students situated in this section of the campus.
Stanford Toyon Hall
Toyon Hall, a significant historic building originally designed by Bakewell and Brown Architects in 1922, is a three-story structure centered around a magnificent formal courtyard with arcades and arches. The purpose of the project was to preserve, maintain and enhance the building and site. SWA scope of work included evaluation of existing site conditions and...
The Iris and B. Gerald Cantor Center for the Visual Arts
The original Stanford campus museum was damaged in an earthquake in 1989. With help from major namesake donors to the museum, significant site improvements, expansion and seismic renovation improvements were accomplished. SWA provided master plan updates and full landscape architectural services including pedestrian pathways; two major terraces for displaying ...
University of North Texas Frisco
The University of North Texas (UNT) envisioned a transformative greenfield campus in Frisco to support the region’s rapid growth and diverse economic needs. The site’s challenges, including topographical variation, stormwater management, and integration with natural and urban contexts, required a master plan that fostered innovation and sustainabil...
CyFair College
The CyFair College Campus is a model for environmentally responsible development and restoration of a sensitive ecosystem. Located on the suburban fringe of northwest Houston, it is surrounded by the Katy Prairie, an endangered ecosystem of coastal prairie grass meadows marked by groves of trees and connected to a system of wetlands, bayous, and ponds.
...

















