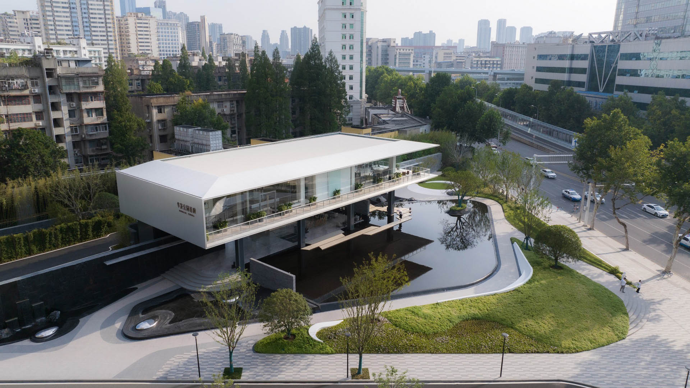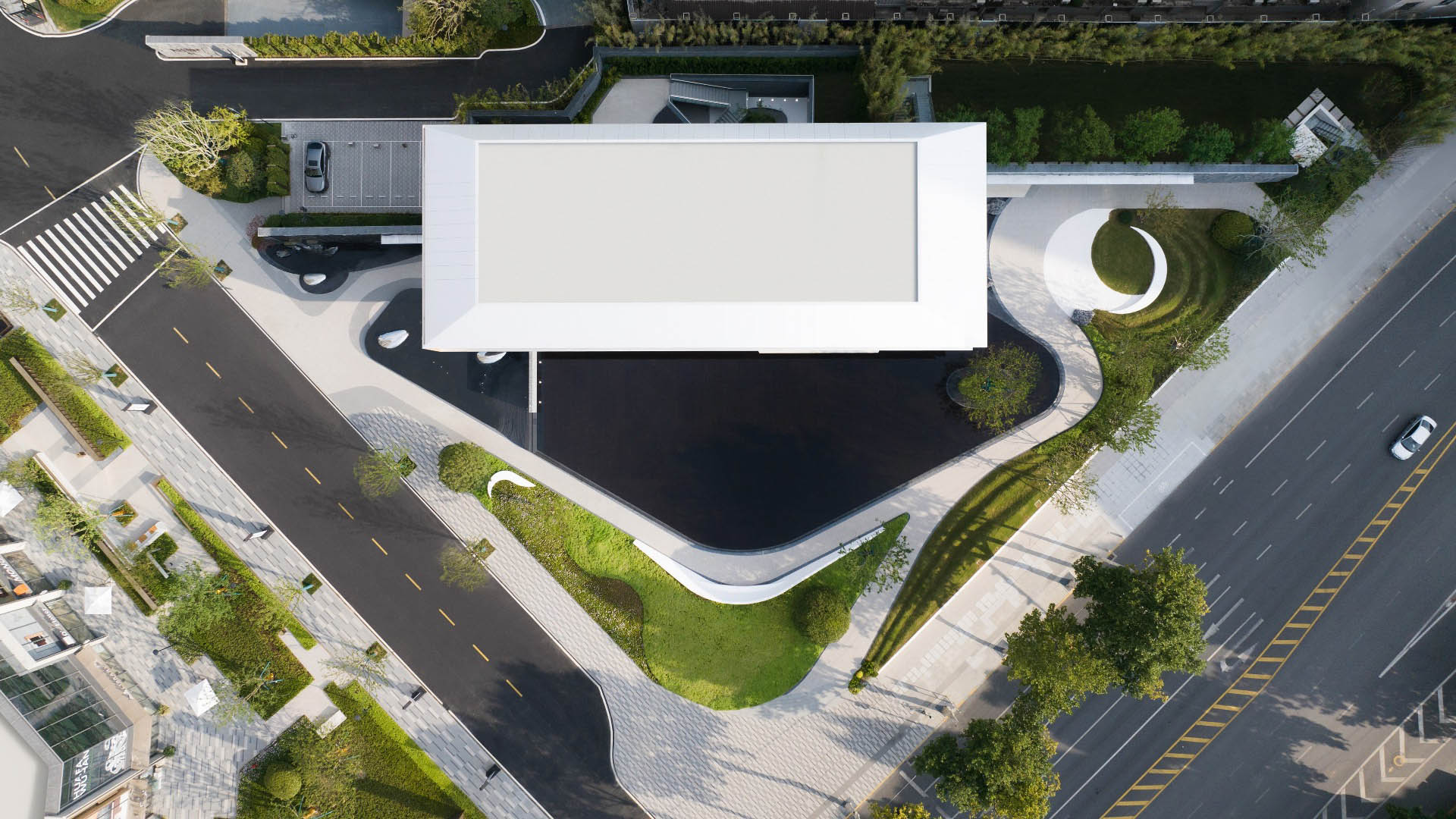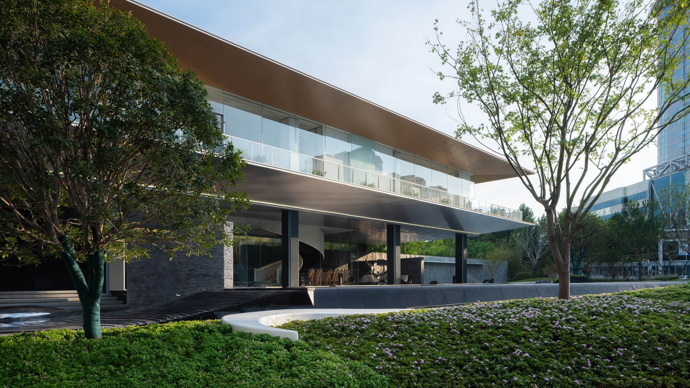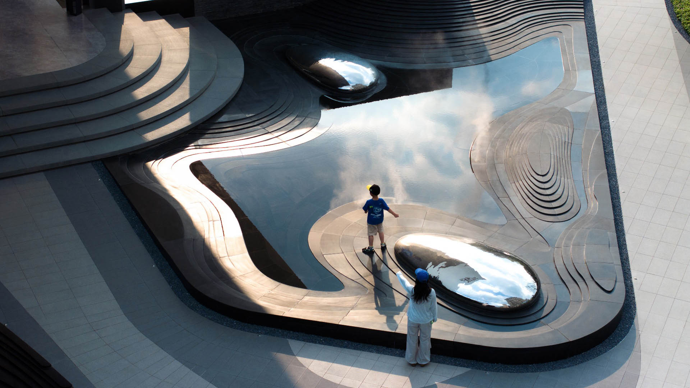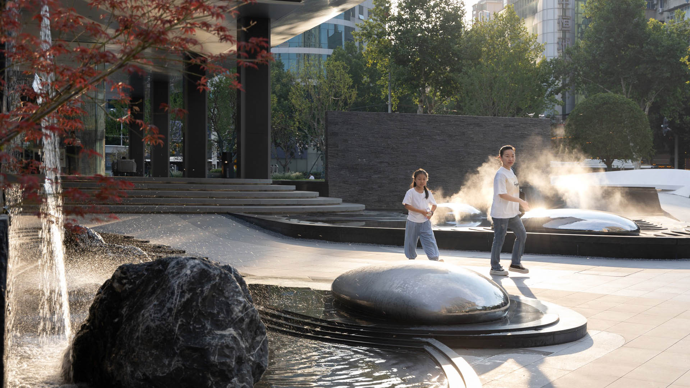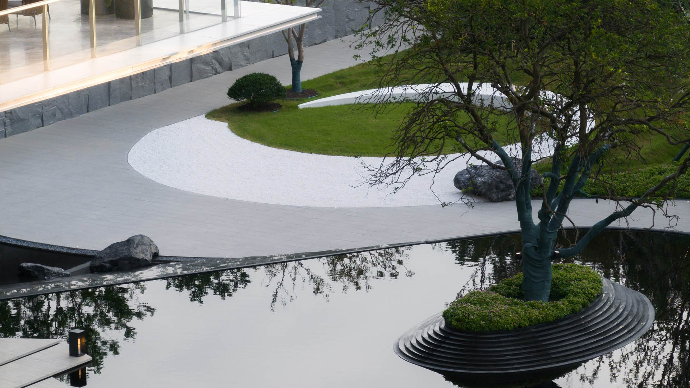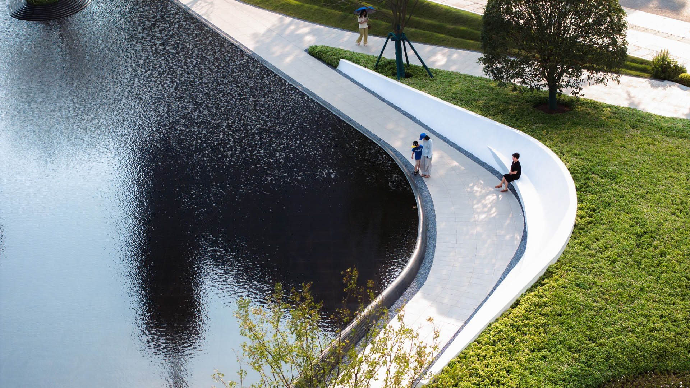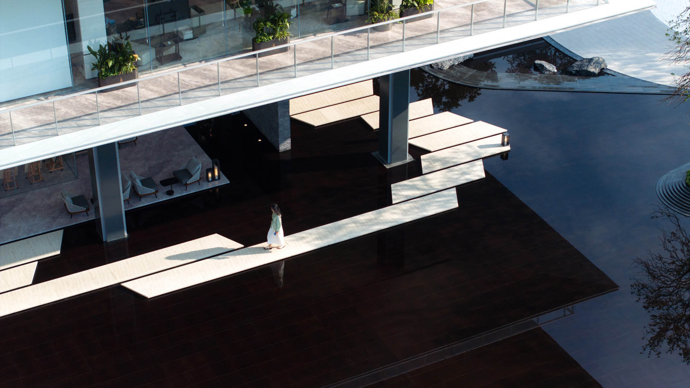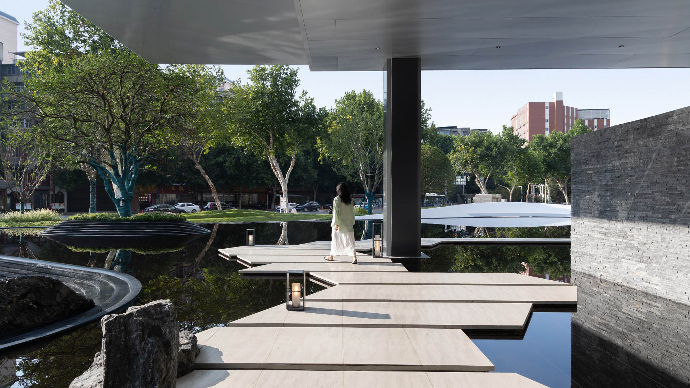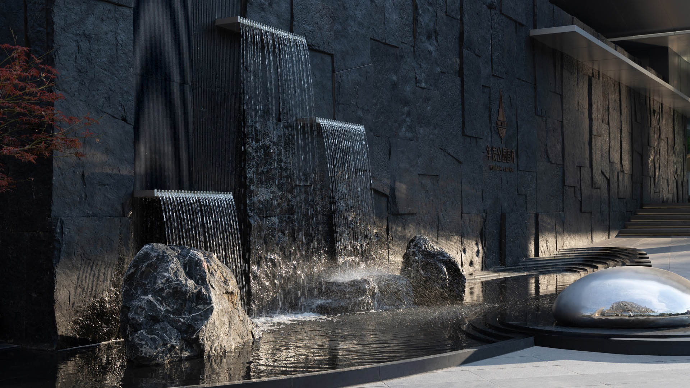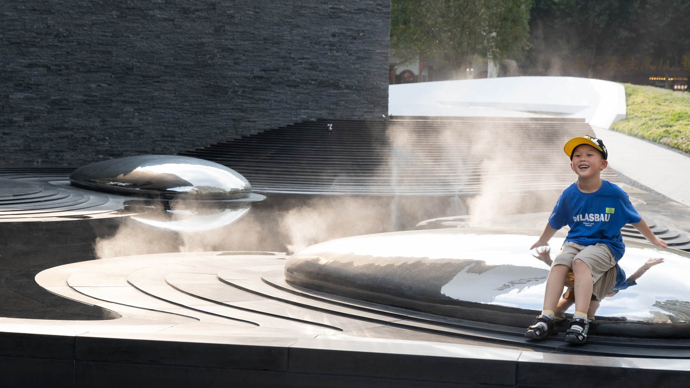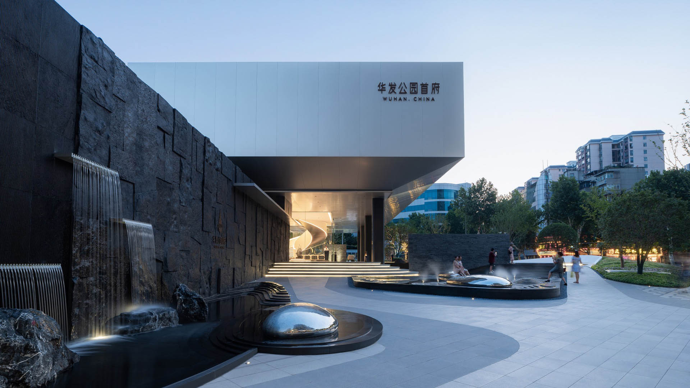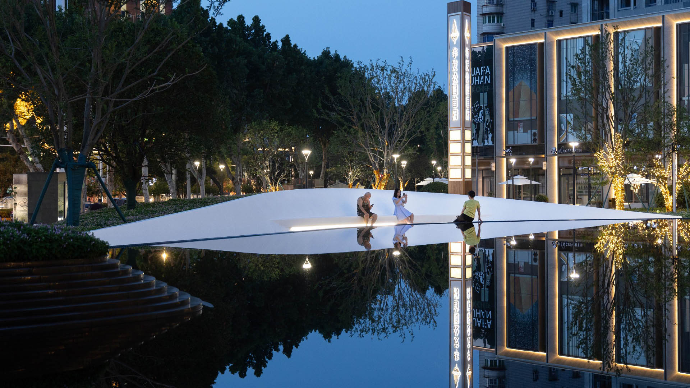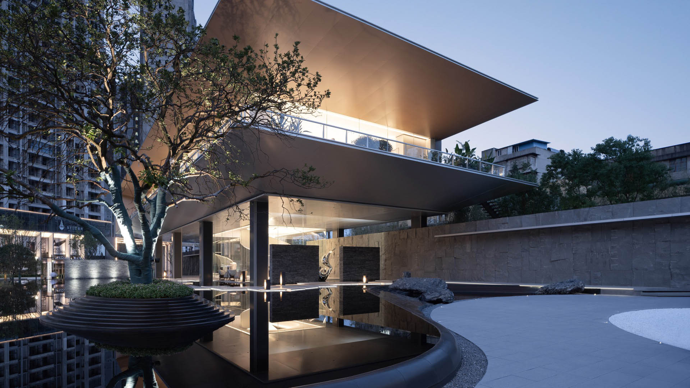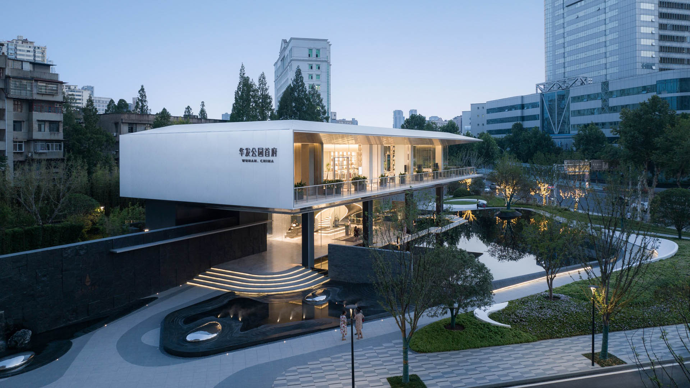Wuhan Huafa Capital Development is located in the city’s urban core, amidst the hustle and bustle of busy streets and neighborhoods. The nearly 57,000-square-foot green space, adjacent to the Wuhan Capital Residential Development Sales Center, is envisioned to provide an immersive landscape experience for the sales center’s model housing area during the advertising period, after which it transitions into a residential pocket park once occupied. The design for the sales center building was inspired by the contextual influence of the nearby China University of Geosciences; the landscape design builds upon the geoscience theme. A pedestrian trail connects a series of spatial experiences that mimic travel through different geological landscape typologies, ranging from rocky mountain tops and undulating hills to reflecting lakes and riverfront beaches. A tree grove creates a quiet, shaded outdoor space for exploration, rest, and play. A variety of water features were designed to complement the building and to provide a wading and interactive experience for park users. An outdoor terrace, play lawn, seating, and sculpted landforms are arranged to curate specific visual connections between the building and landscape, and native plants were selected to reduce maintenance.
Canvas Park
Canvas Park is an activity-packed recreation center at the heart of Regions North, the latest addition to the growing New Haven community in Ontario. Centering on sports, family play, and social activities, the park offers a 5,000-square-foot lap pool, flexible lawn spaces, sport courts, and reservable outdoor spaces that residents can use for private gatherin...
Freedom Park Master Plan
In the late 20th century, Atlanta faced a critical juncture as a proposed highway threatened to tear through seven urban communities. From this crisis emerged a powerful grassroots movement whose victory not only halted the highway but birthed Freedom Park, a 130-acre green space stretching over 2.5 miles.
For years, Freedom Park existed as a patchwork ...
Marina Central Park
What if we transformed one of L.A.’s least used freeways into one of the county’s largest urban parks—reconnecting a historically divided community and drastically expanding affordable housing in an underserved district?
World Trade Center Seoul
Along Yeongdong-daero, one of Seoul’s major arteries, SWA’s winning design for the World Trade Center Seoul integrates triple rows of plane trees on a raised platform with adjacent clusters of ginkgo, oaks, maple, and pine, forming a green corridor that connects the World Trade Center Seoul to the planned Gangnam Intermodal Transit Center (GITC), Hyundai Globa...


