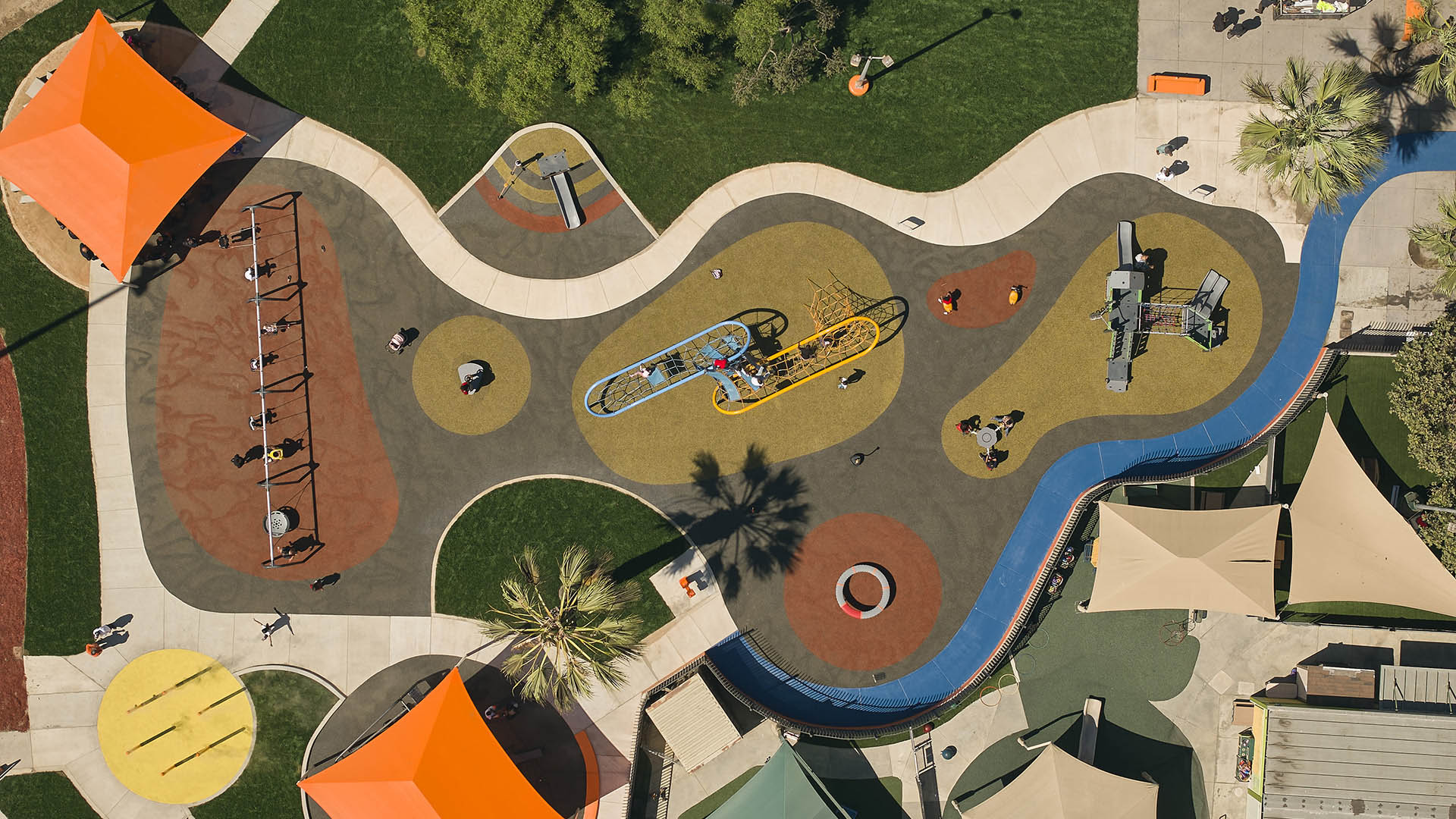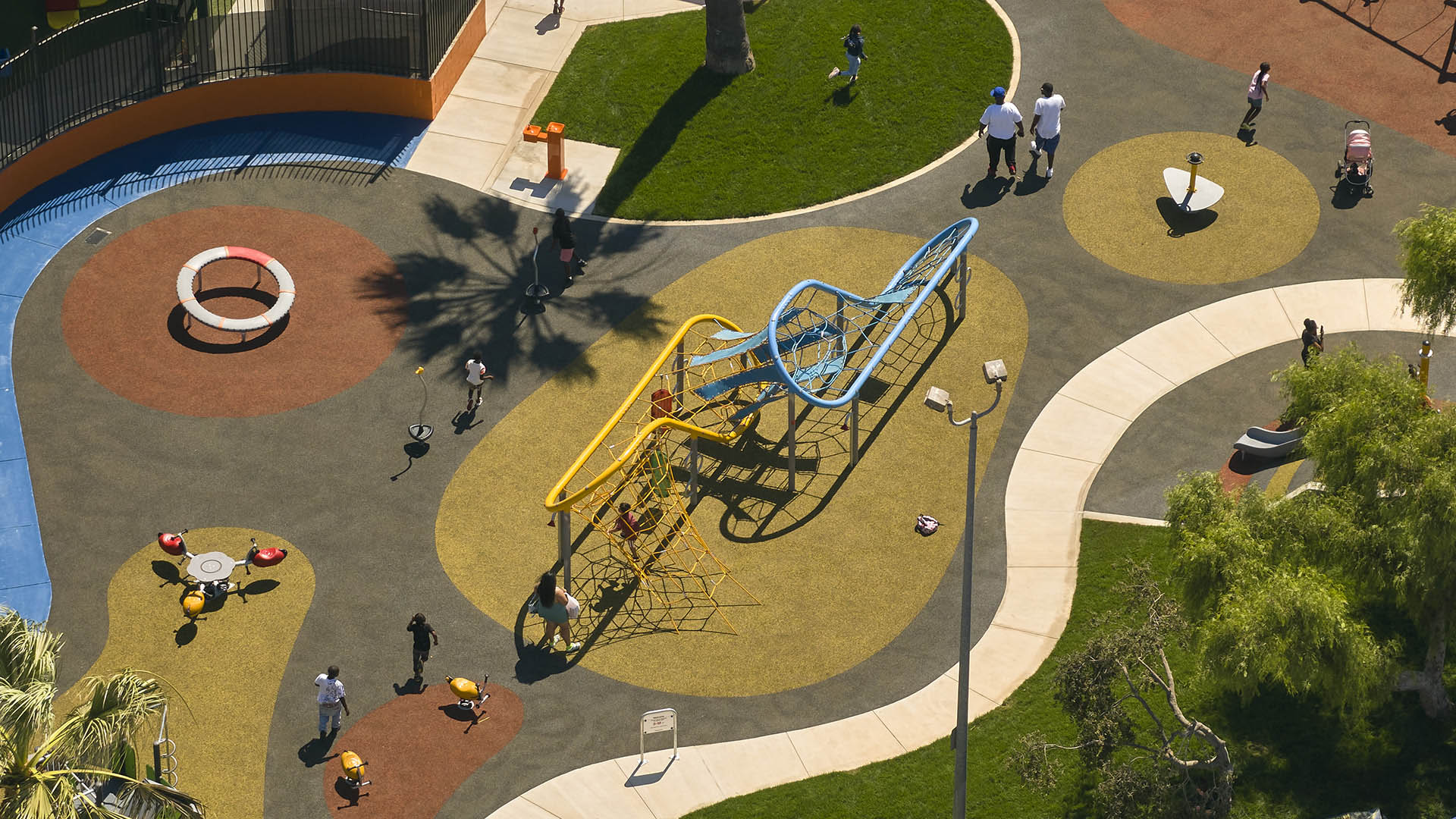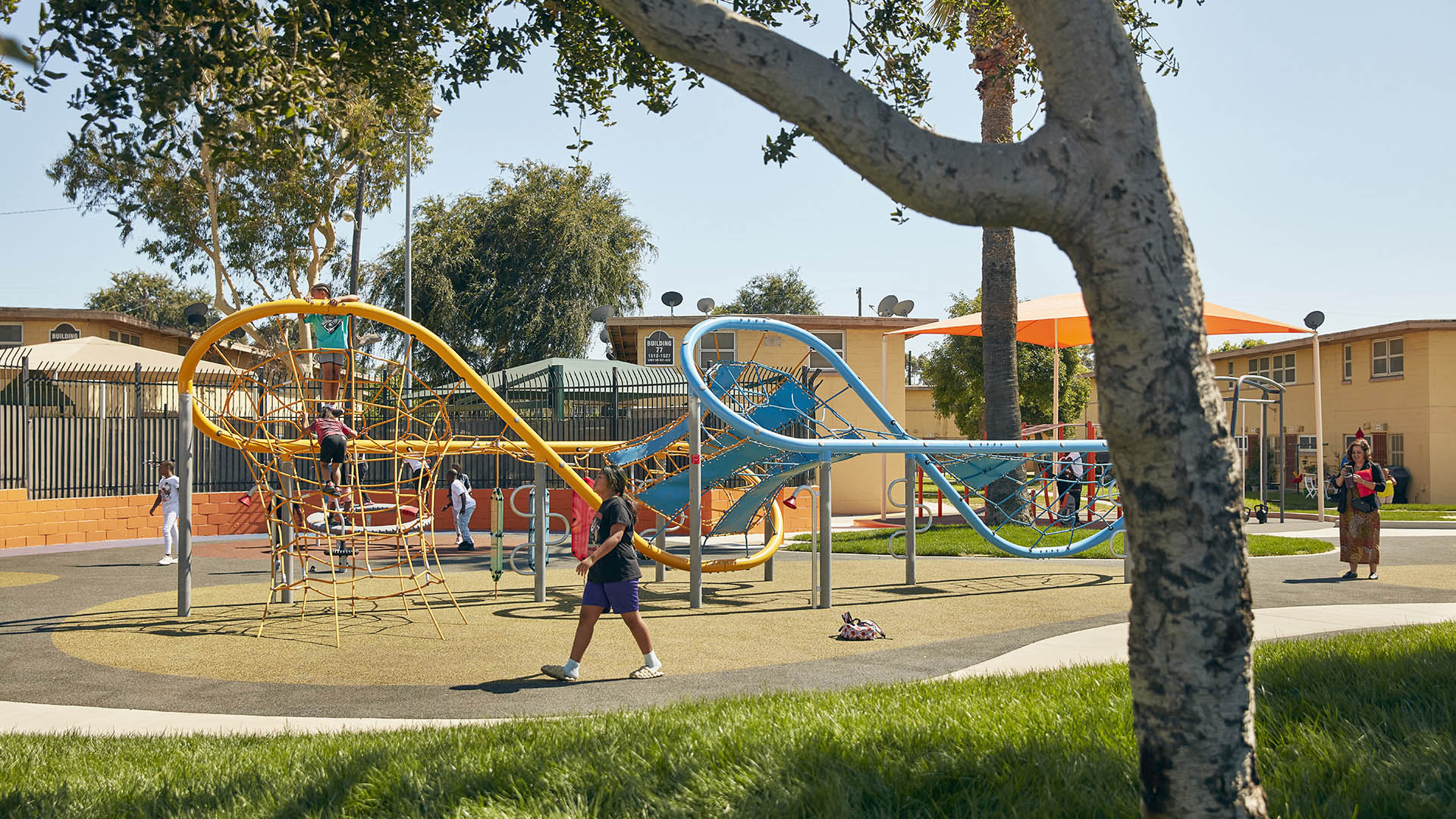Originally designed in 1955 by architect Paul Revere Williams, Nickerson Gardens is a 1,066-unit apartment complex in Watts, South Los Angeles — the largest social housing project west of the Mississippi. Core to Williams’ vision was an emphasis on shared open space, but its central playground, neglected for years, fell into a state of disrepair. In collaboration with NBBJ and the musician Flea, SWA’s Los Angeles studio provided pro-bono advisory services to design the landscape for an entirely refurbished playground — including slides, swings, misting features, shade structures, and an adult exercise facility. Complete with water-efficient plantings, the playground brings 17,656 square feet of vibrant new community space to the heart of Nickerson Gardens, designed with durability, heat resistance, and multi-generational use in mind.
Xingfa Cement Plant Quarry Park Masterplan
Beijing Xingfa Cement Plant Quarry, founded in the early 1990s, was an exposed scar of rocks between the Great Wall and Yanqi Lake. The site was reconsidered as a picturesque rural park in relationship with the adjacent cement plant, which also underwent revitalization. Established around the region’s culture, research, and technology-oriented outlook, t...
Litou Mountain Park
Within Guanlan Forest, an ecological heart of Shenzhen, Litou Mountain Park takes inspiration from the clothing design and production processes of Dalang Fashion Town. The town is a future gathering destination for fashion’s rising talents and a center for art. Blending nature and textiles, the project situates the park at the front of the fashion fronti...
Wuhan Huafa Capital Park
Wuhan Huafa Capital Development is located in the city’s urban core, amidst the hustle and bustle of busy streets and neighborhoods. The nearly 57,000-square-foot green space, adjacent to the Wuhan Capital Residential Development Sales Center, is envisioned to provide an immersive landscape experience for the sales center’s model housing area during the advert...
Paveletskaya Plaza
Situated along Moscow’s Ring Road and adjacent to the legendary Paveletsky Station transportation hub, the park at Paveletskaya Plaza will both cover and reveal the new bustling underground retail facility below while also serving as a landmark destination for residents and visitors alike.
The extraordinary retail and architectural vision for Paveletska...






