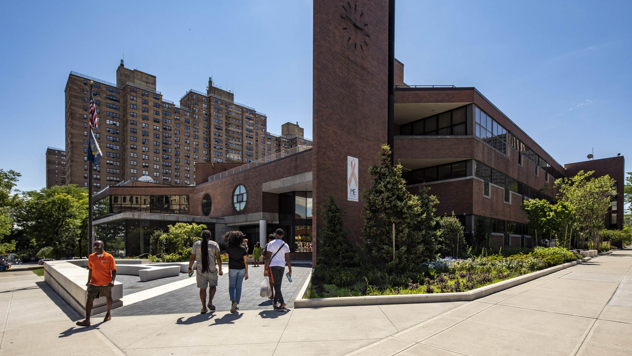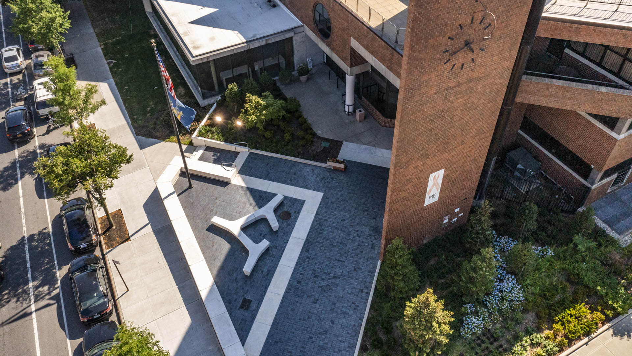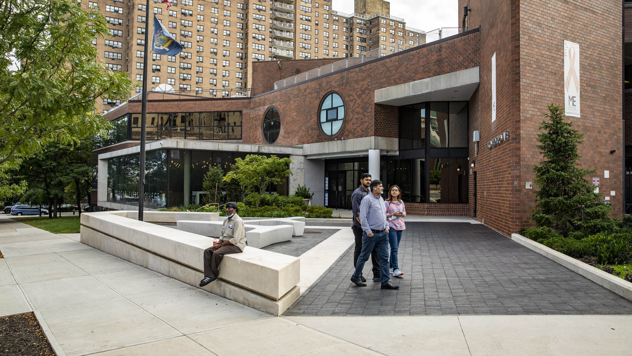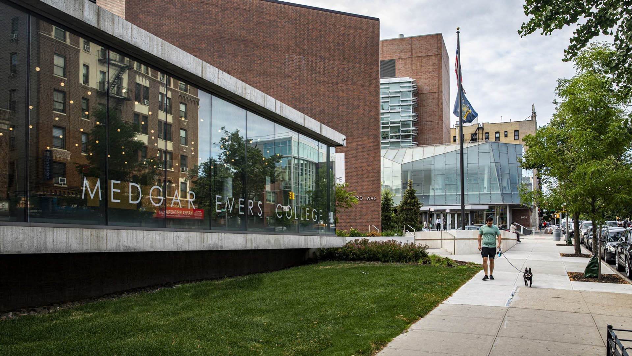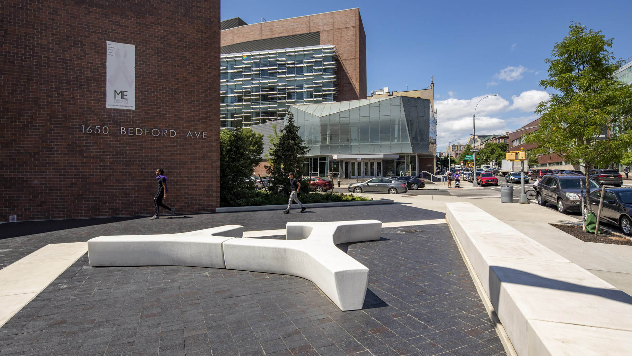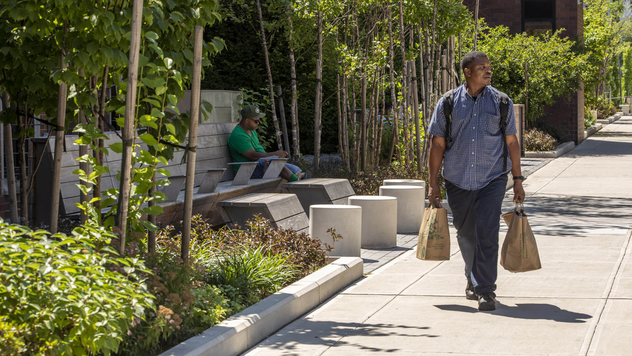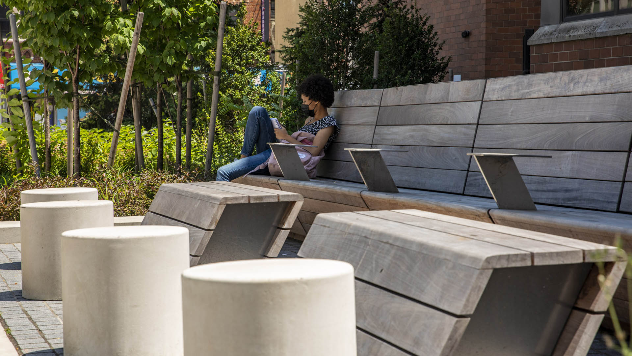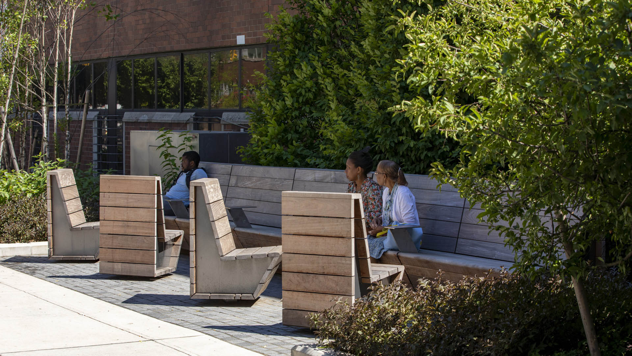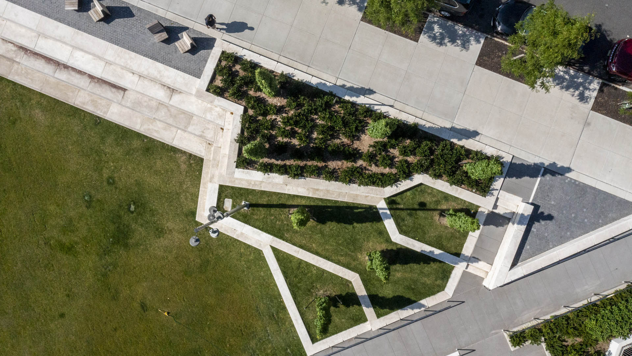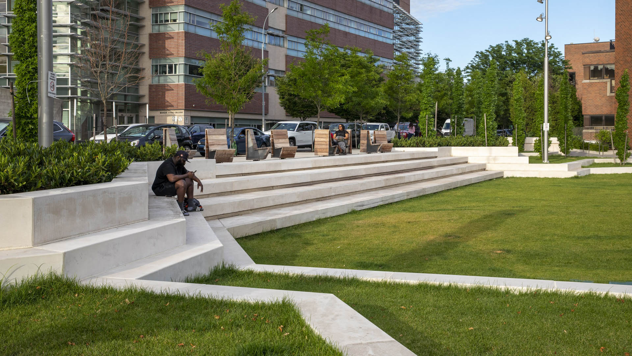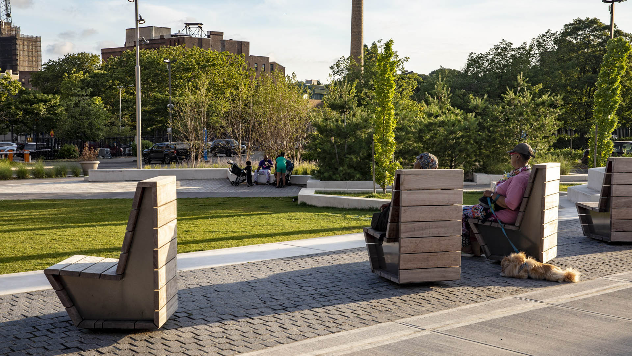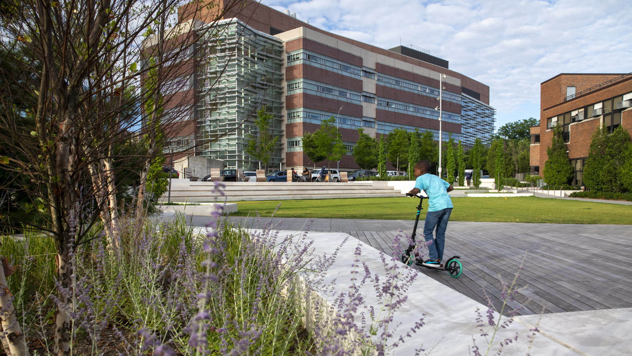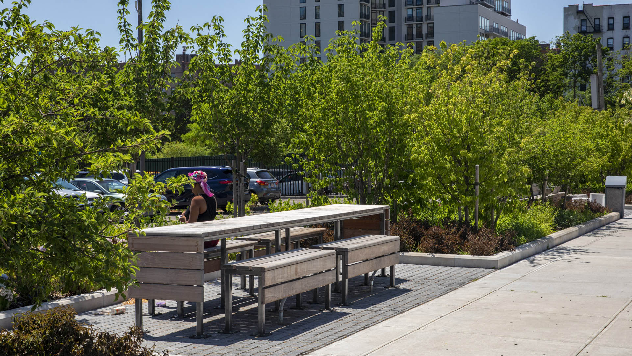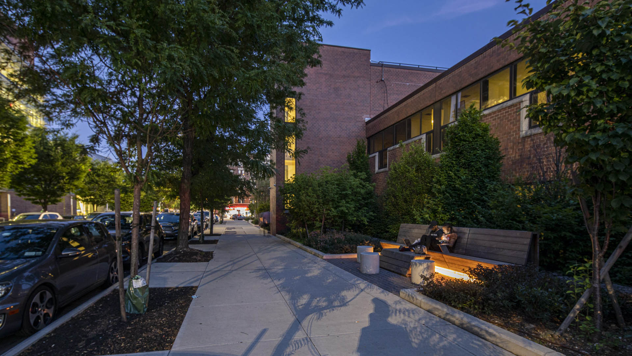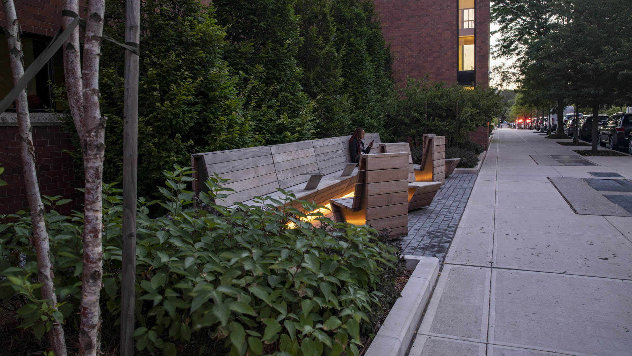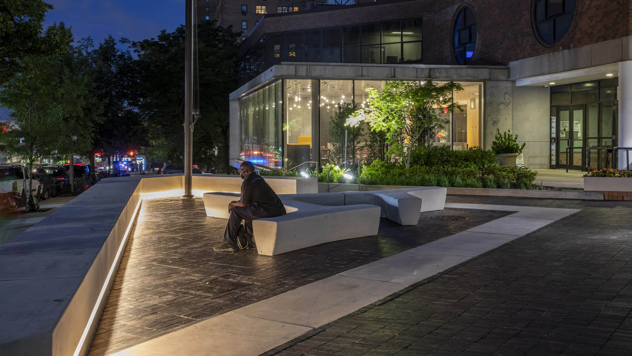This new quad provides a unifying pedestrian connection between Bedford and Franklin Avenues and between existing and new campus buildings, finally providing the campus with a cohesive identity and sense of place. With the dramatic transformation of a parking lot into more campus green space comes the opportunity to integrate a series of sustainability strategies into the campus environment. A promenade serves as an academic hallway, and is bordered with a diverse array of seating opportunities and a series of garden rooms which serve as outdoor classrooms, living rooms, study spaces, and planted gardens. At its midpoint, the promenade swells into a large lawn area, a much-needed center to the campus for informal academic lounging and large gatherings such as performances, festivals, and the annual graduation ceremony.
University of Houston Law Center
The University of Houston Law Center, established in 1947, has earned national recognition, with three of its programs ranked in the top 10 by U.S. News and World Report. Despite these academic accolades, the original Law Center building faced significant challenges due to its location and design. Situated in Houston’s low-lying coastal prairie ecoregion...
Shanghai International Dance Center
Inspired by the idea of movement, this collaboration with Studios Architecture achieves an artful harmony of building with landscape, program with site. The image of a dancer in grand jete kindled the designers’ imaginations and served as the project’s organizing idea. Asia’s first professional dance complex is tucked between a freeway, a subway station...
Coda at Tech Square
The Coda building in Technology Square represents a $375 million investment into Atlanta’s budding innovation district – the Southeast’s premier innovation neighborhood. The area has attracted industry innovation centers including AT&T Mobility, Panasonic Automotive, Southern Company, Delta Air Lines, The Home Depot, Coca-Cola Enterprises, NCR,...
Stanford University Terman Park
The removal of an existing building adjacent to the center of Stanford’s campus provided a unique opportunity to fashion an interim park space. The project emphasizes reuse and seeks to utilize salvaged materials as well as the existing grading and fountain as key features of the park. As a multifunctional performance and recreational space, the project ...


