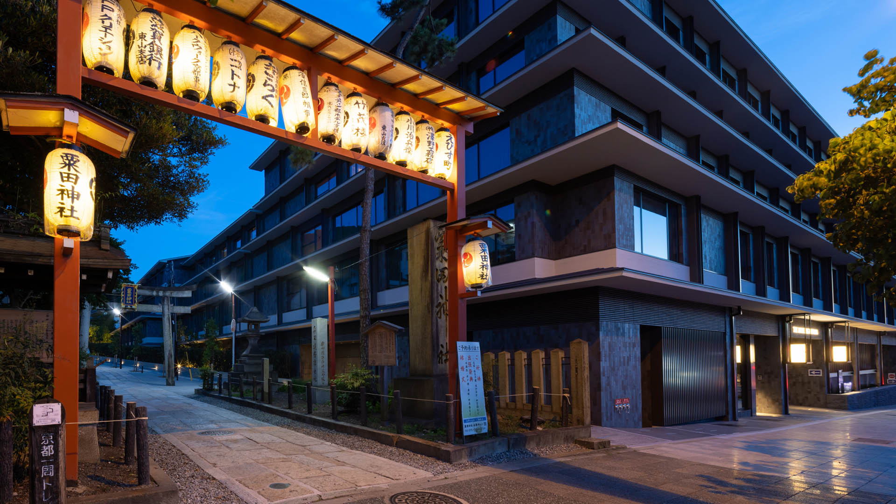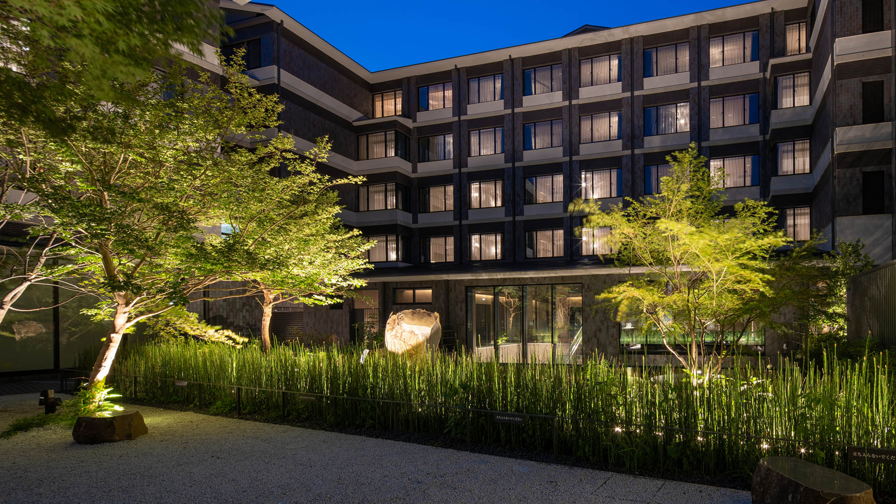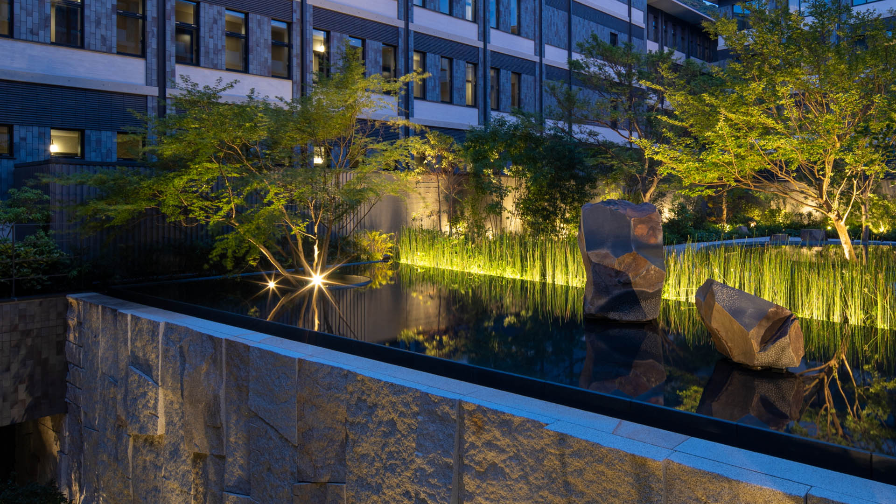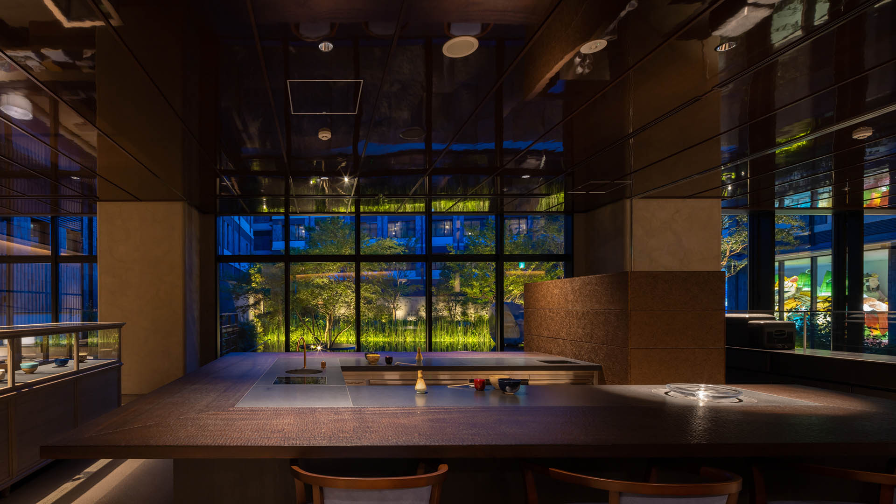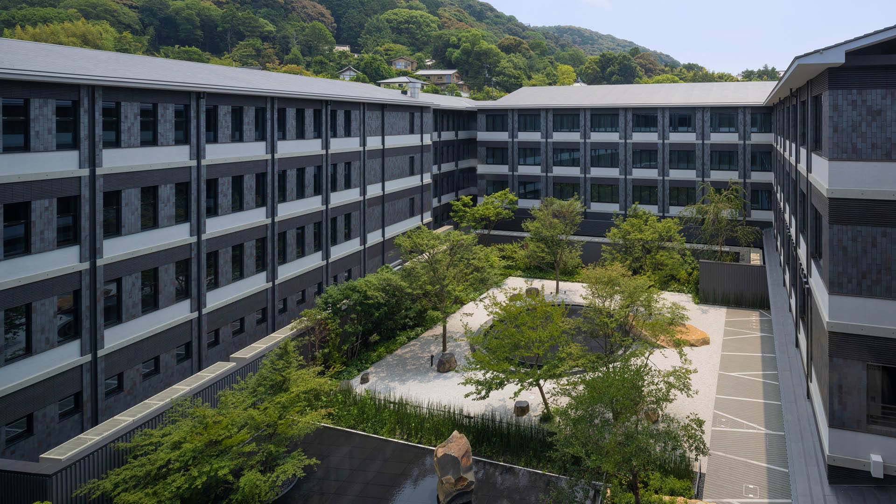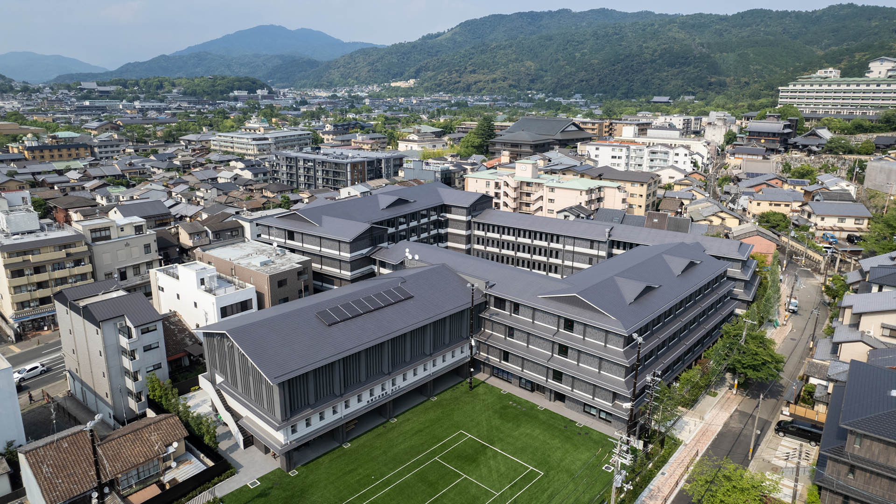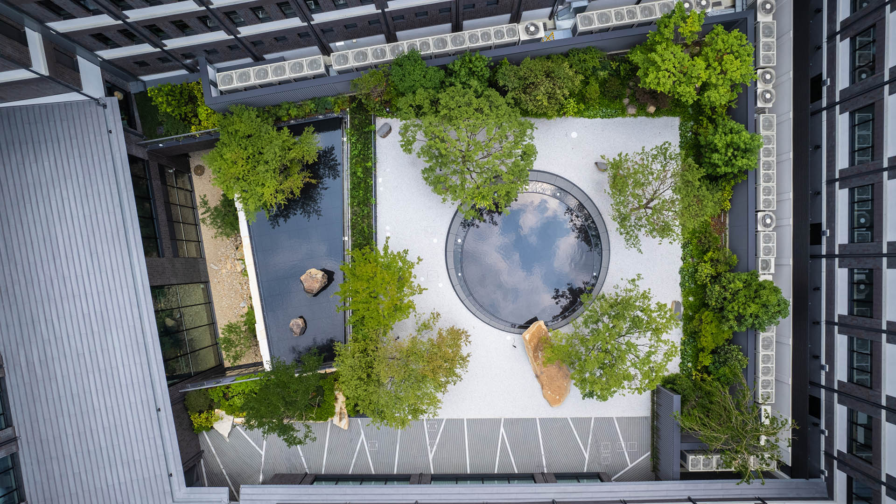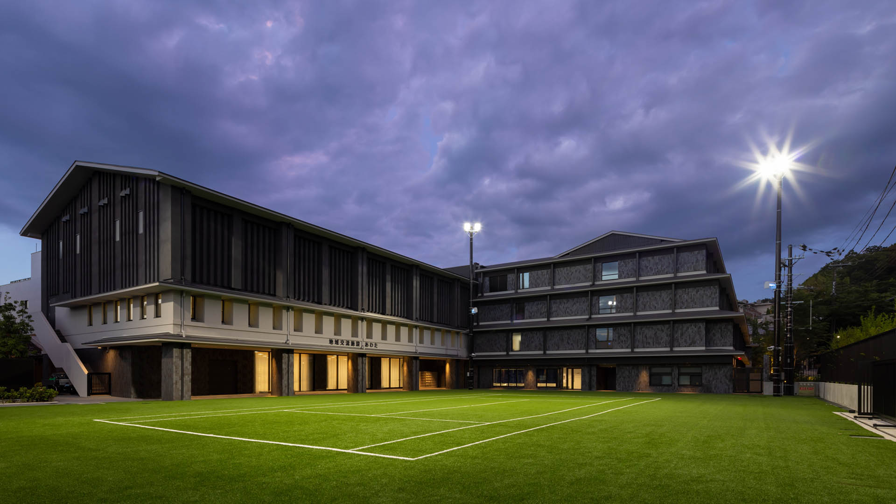At the Northern end of Kyoto, Japan’s cultural capital, a 100-year-old elementary school sat vacant for years at one of the city’s three Edo-era entrances—in feudal times, a rest stop for weary travelers. Vacant for years, the school was transformed into a dual-purpose property, its central building functioning as a boutique hotel with sweeping views of the Higashiyama Mountains and an adjacent wing preserved as a community-oriented space with a soccer field and public courtyard hosting seasonal activites for events like the Aoi (spring), Gion (summer), and Jidai (fall) Matsuri festivals.
Nestled within the heart of Higashiyama District just minutes away from the National Museum of Modern Art and dozens of UNESCO World Heritage sites like Kiyomizu-dera Temple, the hotel features a fusion restaurant, onsen-style spa, and traditional craft shop. Drawing inspiration from the area’s layered cultural history, stone roads, and ita-kura wood-frame architecture, the courtyard radiates out from a perfectly round pond. Underlaid with black stone, the pond is designed as a “moon mirror” referencing lunar cycles and eclipses, emphasized by an offset crescent of nested lighting in the evening. Visitors can bathe their feet in a sunken pool within the crescent, its clean lines contrasting with rough-hewn boulders placed carefully throughout the yard. An adjacent reflecting pond conceals a traditional Japanese tea house operated by Gion Tsujiri, a local establishment founded in 1860.
Bishops Lodge
Bishop’s Lodge Resort is a 66-acre parcel situated along valleys and ridges in the high New Mexican desert, four miles from downtown Santa Fe, known for its history, natural beauty, outdoor activities, and isolated location. The core of the resort is composed of a number of individual lodge-style buildings, along with the historically significant 150+-ye...
Desert Ridge
SWA provided site planning and full landscape architectural services for this 1,000-room desert resort hotel on a 54-acre site. The project also includes five restaurants, a day-spa facility and a conference center. The landscape design provides a desert theme contrasted with water in the form of lakes, pools and lush foliage, and the desert theme provides a d...
Hyatt Gainey Ranch
The 28-acre site is part of an existing master planned resort community. The golf course and lake were existing. The owner wanted water gardens and had in mind tropical gardens with artificial rocks and rope bridges. The designers convinced the owner that a concept that recalled ancient South American themes was more appropriate for the desert. Lines of date p...
JW Marriott Charlotte
The JW Marriott Charlotte, developed by White Lodging and designed by HKS, is a striking 21-story luxury hotel that redefines modern elegance in a prime downtown setting. This urban mixed-use hotel seamlessly integrates sophisticated design elements throughout every space. The 7,500-square-foot amenity deck is a true designer’s vision, featuring custom tile mo...



