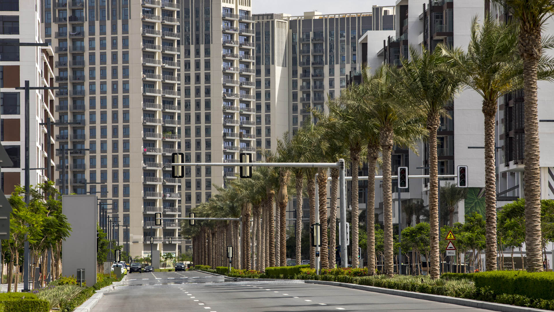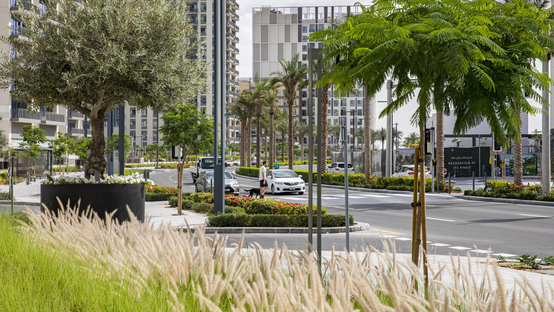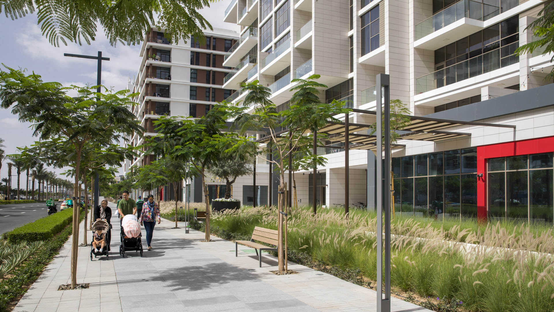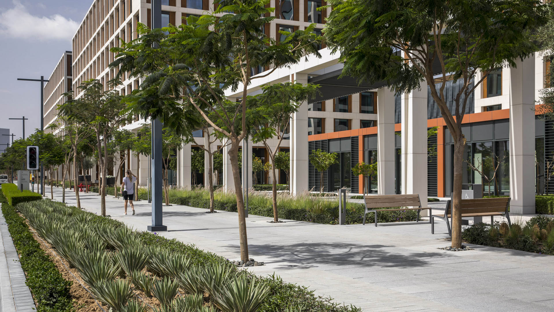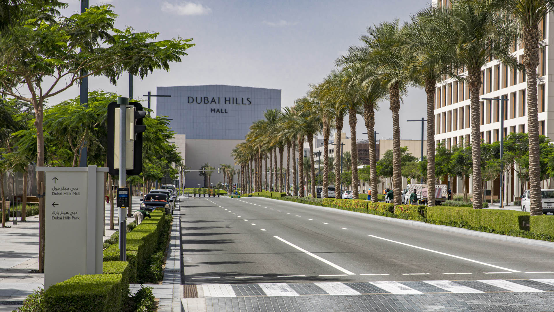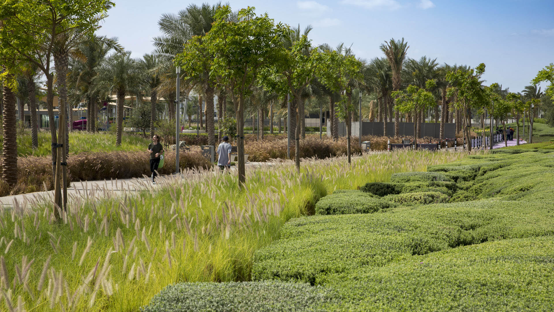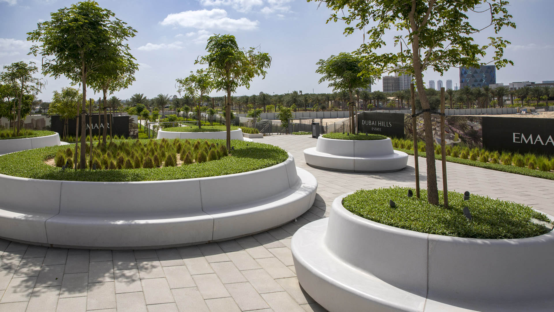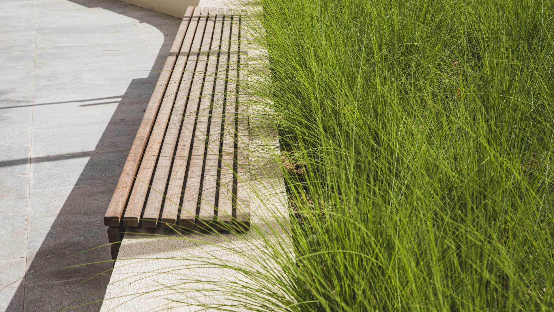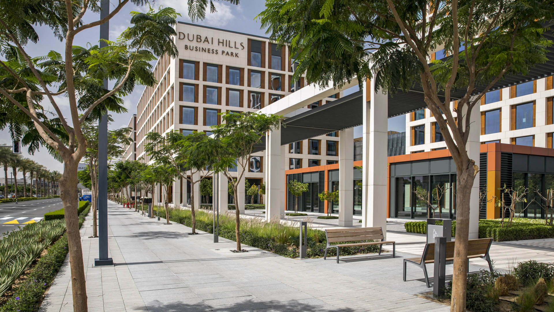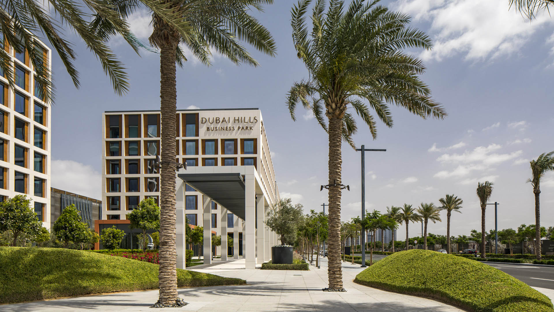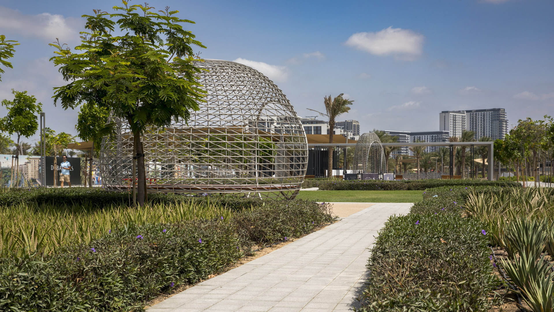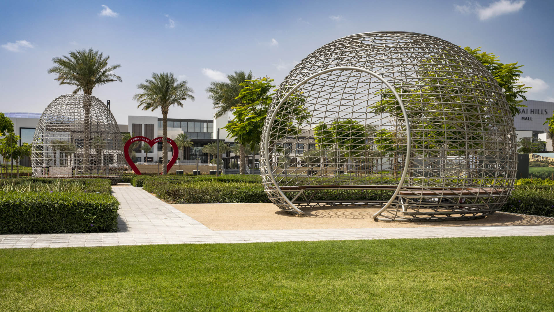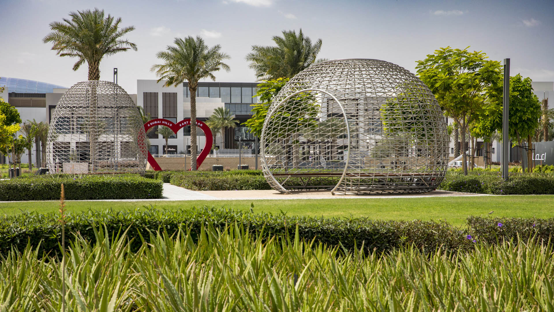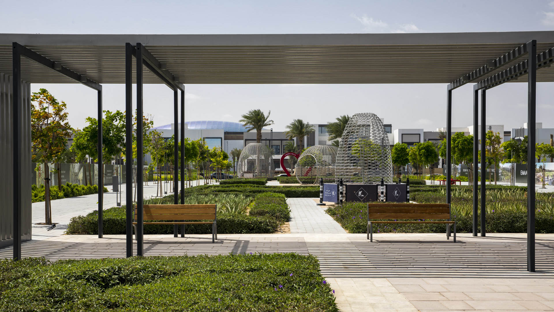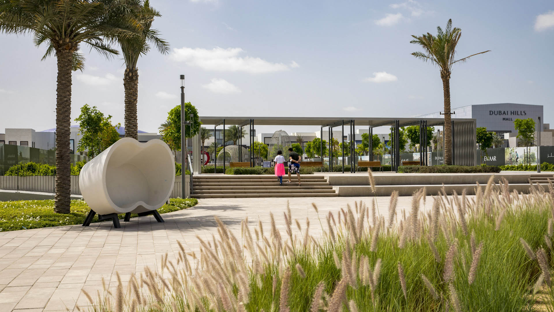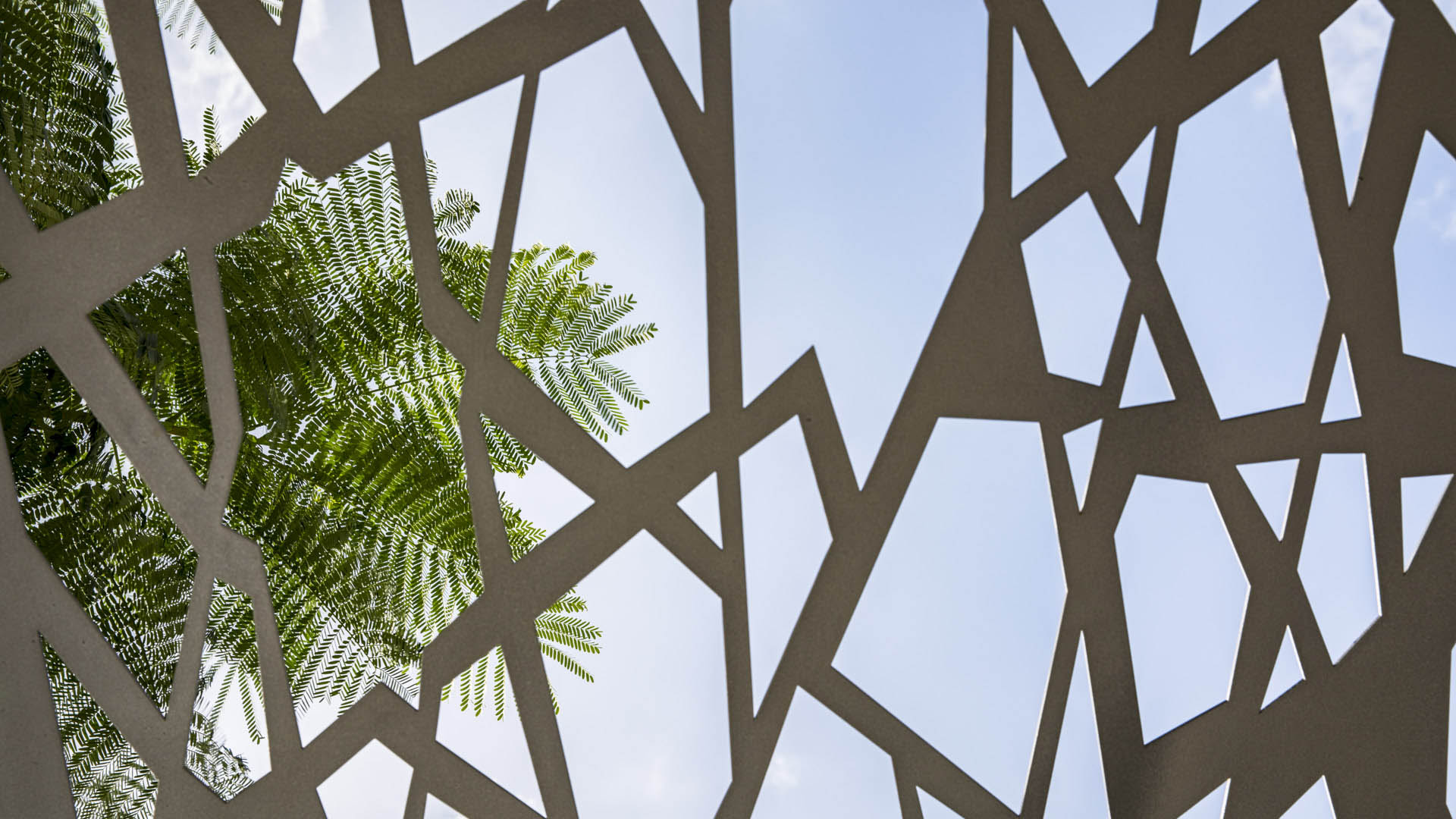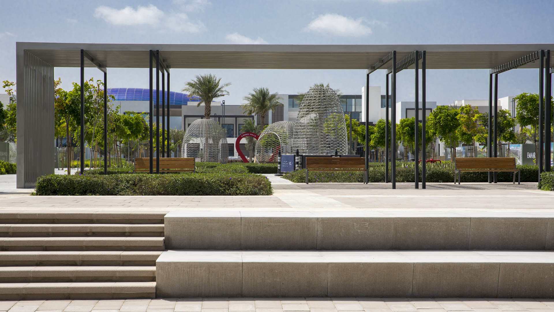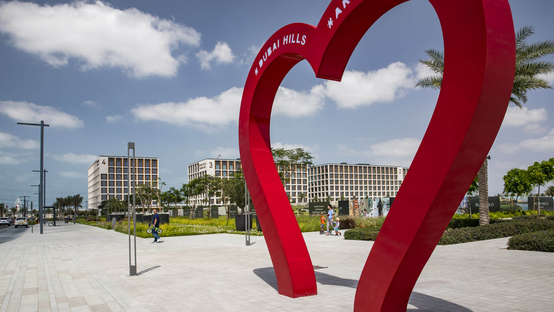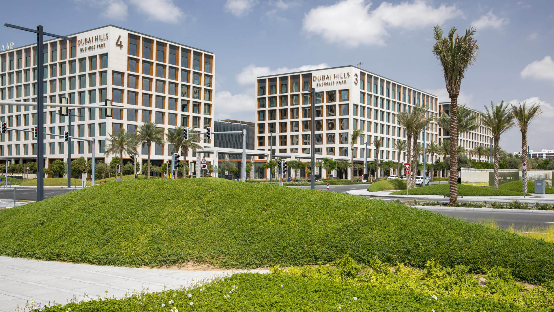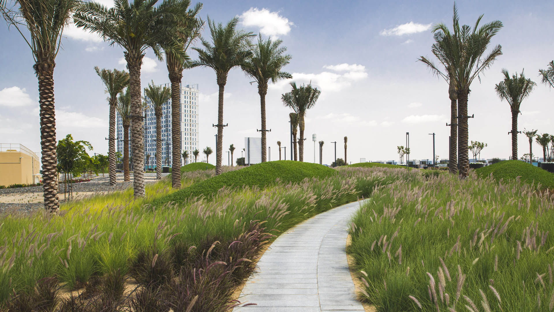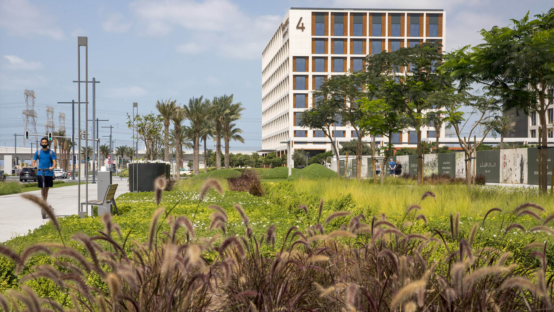Envisioned as a garden oasis strategically situated where city meets desert, Dubai Hills will be a vibrant yet elegant mixed-use community for 21st-century living. The key public realm element of this massive 1,000-hectare development is a 5.6-kilometer urban boulevard lined with shops, residences, and offices along the district’s central spine. SWA/Balsley designed the southern half of the boulevard, three gateways, and seven open spaces, ranging from intimate pedestrian passages to bustling plazas to lush, green neighborhood parks. The landscape character is simple, clean, and bold, with a particular emphasis on subtle and refined paving details, monocultural style planting featuring culturally significant native trees, and accent features in the form of sculptural landforms, follies, shade and shelter elements, and public art.
Polliwog Park
Originally built in the 1970s, Polliwog Park is a high-use neighborhood amenity that provides active recreation and play facilities to local families. The original playground was replaced in 2003 but required a full update in 2020 to account for routine flooding. SWA’s design allows the park to remain an active community feature year-round.
In addition ...
Stanford University Terman Park
The removal of an existing building adjacent to the center of Stanford’s campus provided a unique opportunity to fashion an interim park space. The project emphasizes reuse and seeks to utilize salvaged materials as well as the existing grading and fountain as key features of the park. As a multifunctional performance and recreational space, the project ...
Shanghai EXPO UBPA (Urban Best Practice Area)
Shanghai EXPO’s Urban Best Practice Area surrounds the Plein Air Museum Park, which chronicles the unique and rich history of the site through objects of art, artifacts, and architecture. The landscape component of the museum park is expressed physically in the form of a Central Park: a gathering space and activity center for the community. The landscape was a...
Panyu Central Park
Panyu Central Park breaks the boundary of the traditional gated community and promotes sharing of open space among residents and visitors. This neighborhood development is the hub for a dense urban community, raising its visibility and value and setting a high standard for open space in the area. The park provides welcoming activity space for all ages with its...


