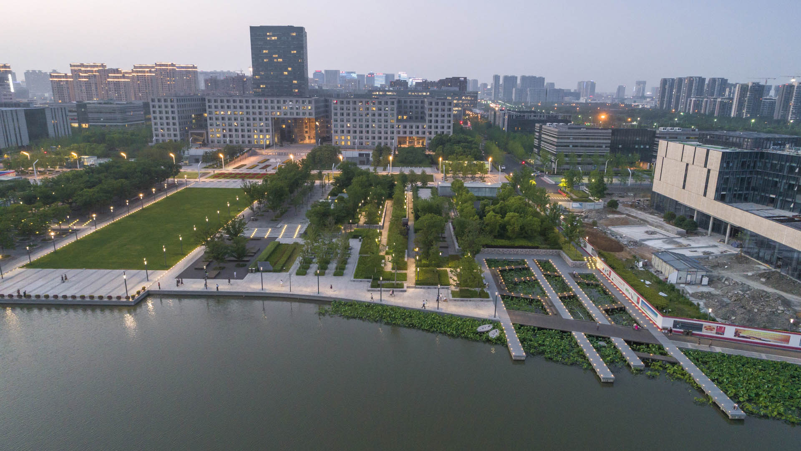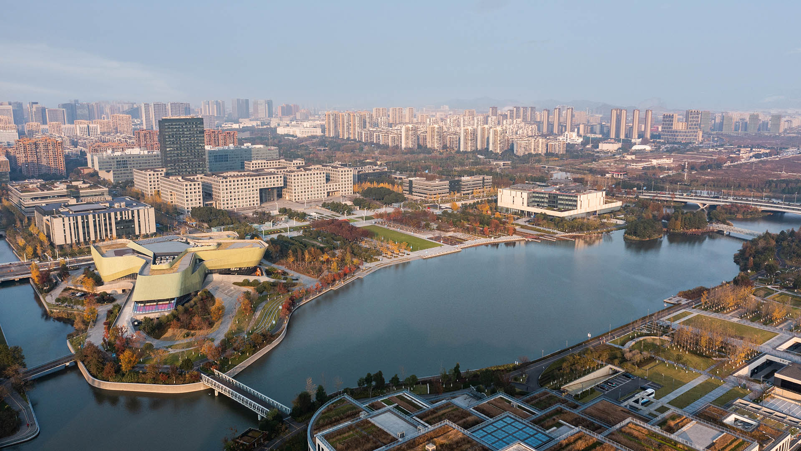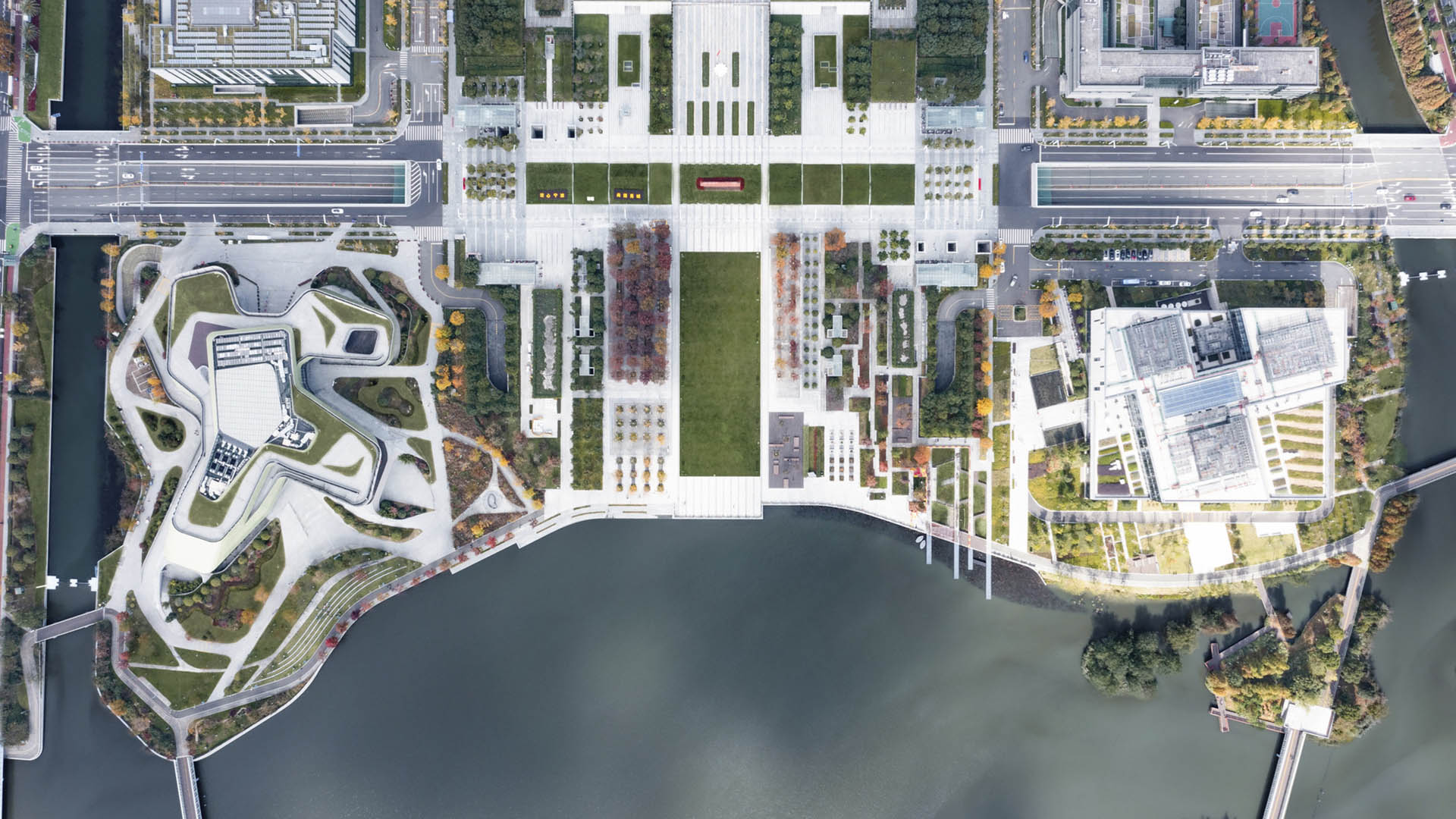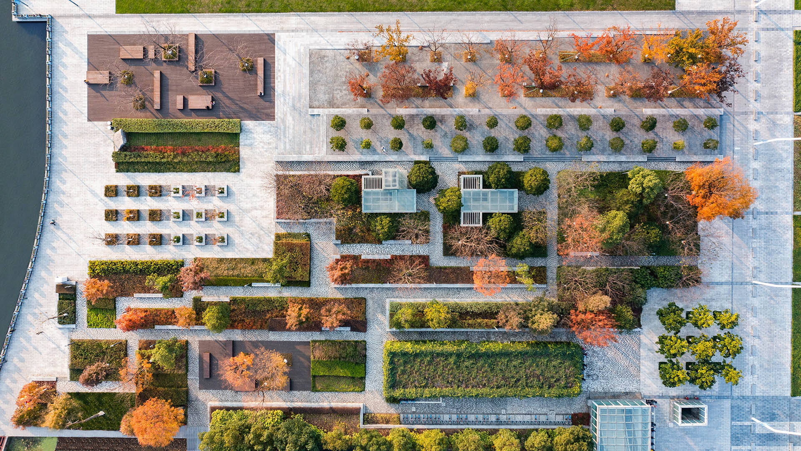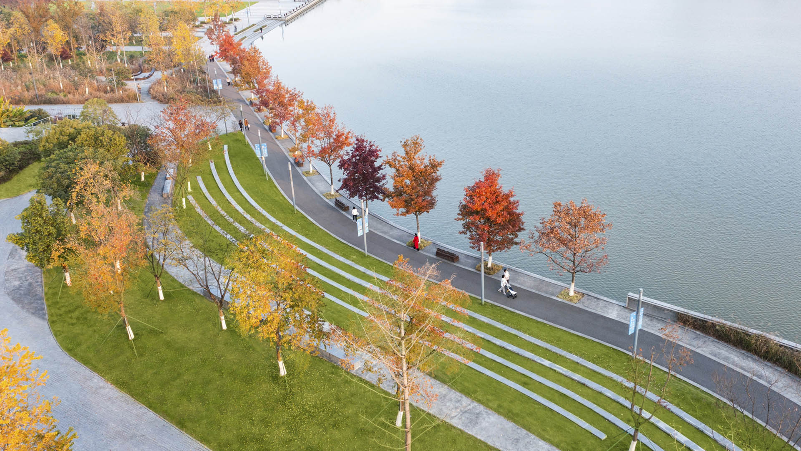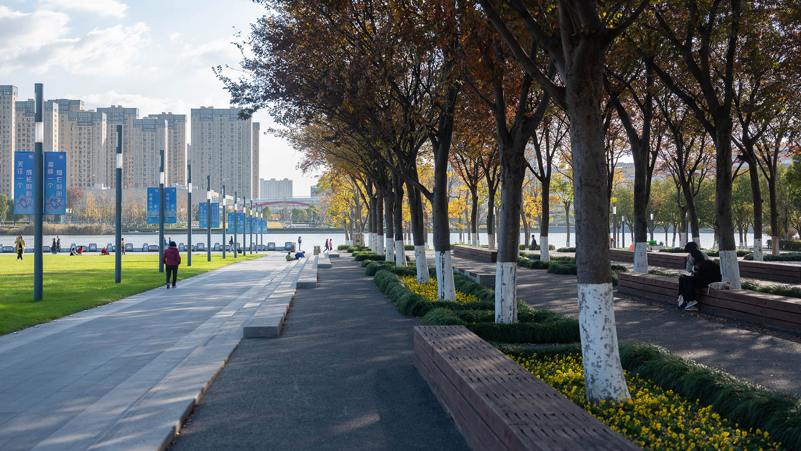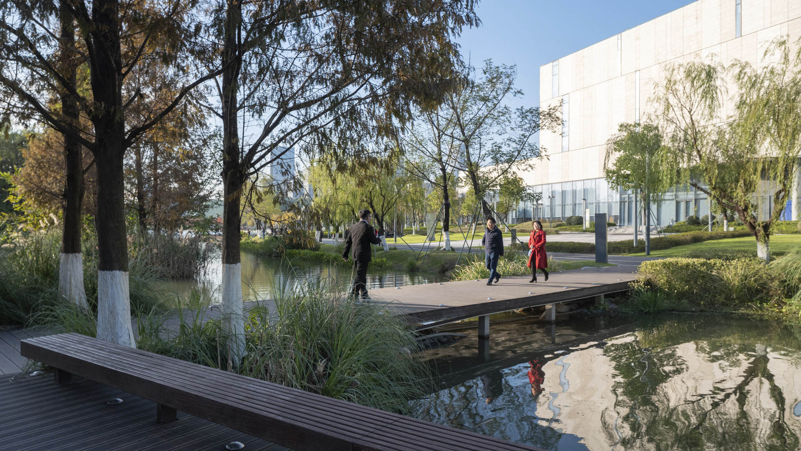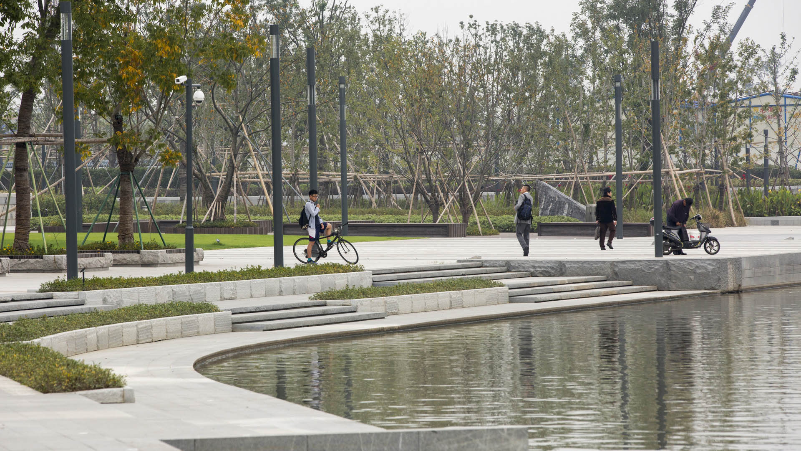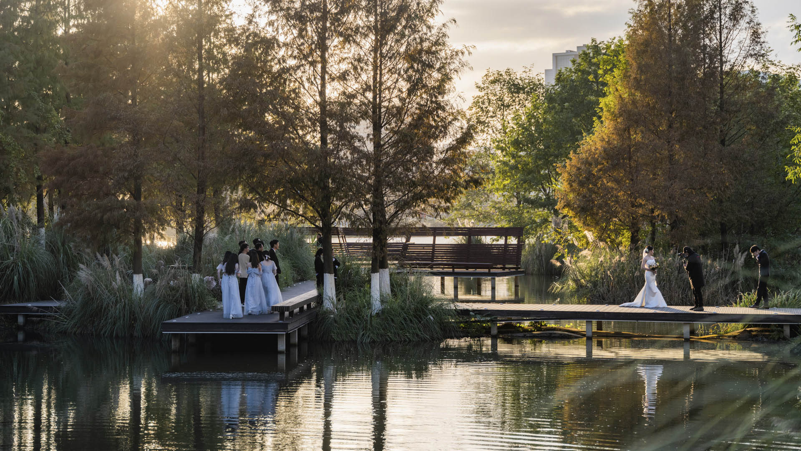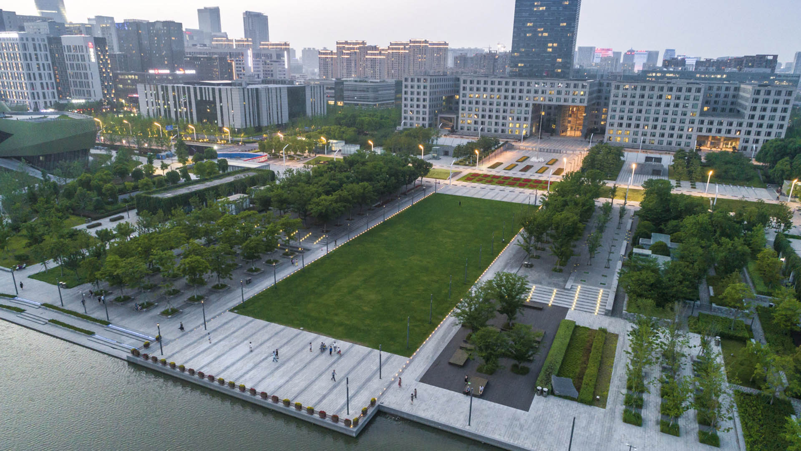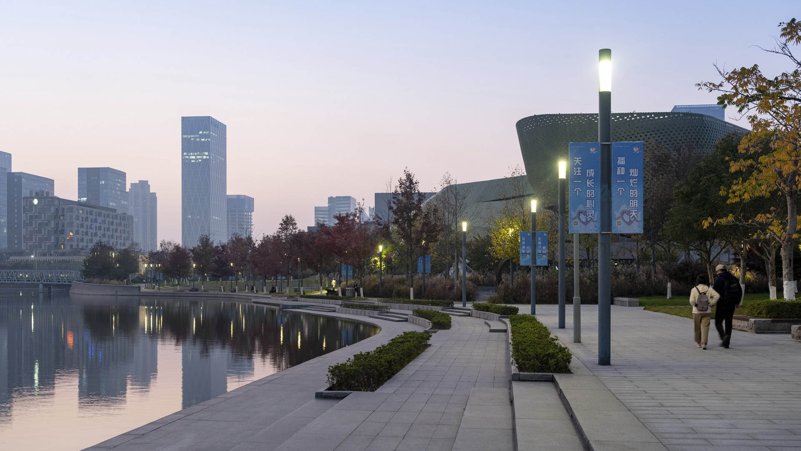As an extension of the Ningbo East New Town Government Center, this civic plaza extends the geometry and ecology of SWA’s past work in the city. A central civic axis runs from the government buildings to the Dongqian Lake edge, providing a large, flexible gathering/event space adjacent to an expansive lawn as well as sweeping views of the water. Per city planning guidelines, the lake required a hard edge to the west of the main axis. This takes the form of a wide terraced stair that establishes spaces for viewing and relaxation, while also acting as a geometric and spatial extension of the Planning Museum and its associated outdoor spaces.
Just to the west of the main lawn, a formal tree bosque occupies a partially sunken garden, lined with terraced seating and surfaced in decomposed granite. The easternmost part of the lake edge traces an organic irregular shape surrounded by lush and varied aquatic plantings, blending seamlessly into the eco-corridor site to the east. A secluded cluster of islands provides wildlife habitat, incorporating birdwatching blinds along a wooden boardwalk. Taken in total, the design creates a unique landscape experience to serve as a driving principle for the city’s ongoing development.
Xinyang Suo River
SWA recently completed a master plan for a 36 km length of the Xingyang Suo River located in Xinyang, China. Located on a site at the confluence of an elaborate network of waterways, the River has served as a transportation system for the movement of goods, services and people between Xingyang, Beijing and the coastal cities to the Southeast. This has transfor...
Changchun Tractor Factory Renovation
Once-industrial site re-imagined as a commercial complex with eye-catching public spaces.
For this site, which was once an industrial tractor factory that epitomized Changchun’s thriving industrial past, SWA provided conceptual design through implementation to transform the former of Changchun Tractor Factory into an eye-catching public realm that fulfi...
Shunde Guipan River Waterfront
SWA participated in a competition reimagining 19-kilometers of the Guipan River waterfront in Shunde, China. While the Pearl River Delta is one of the fastest growing regions of Southern China, one of the many casualties of this growth was the delta itself. Presently, Shunde has a growing flooding problem enhanced by channelizing, condensing, and containing th...
Suzhou Center
The Suzhou Center is a landmark urban space within the Suzhou Central Business District that embodies the spirit of the city of Suzhou as a gateway for intersecting old and new cultural and historic heritage. The successful combination of high-density development and ecological conservation will allow for Suzhou to transition to a garden city where state-of-th...


