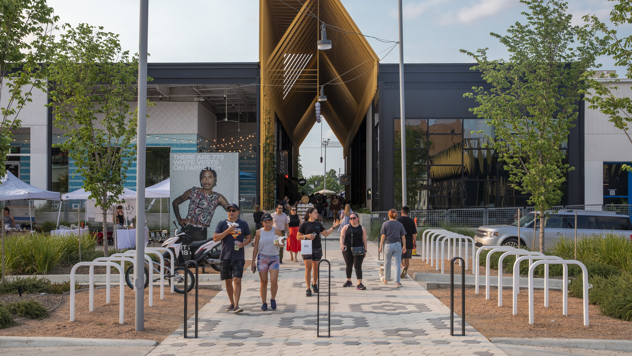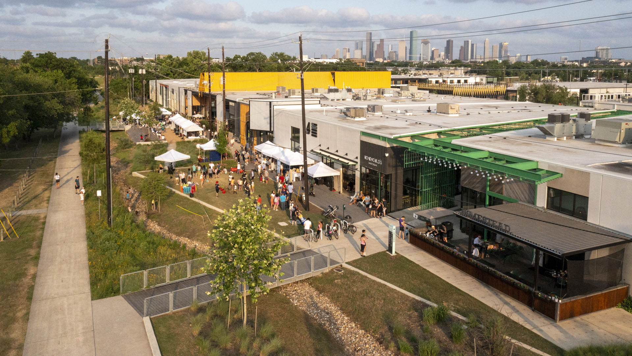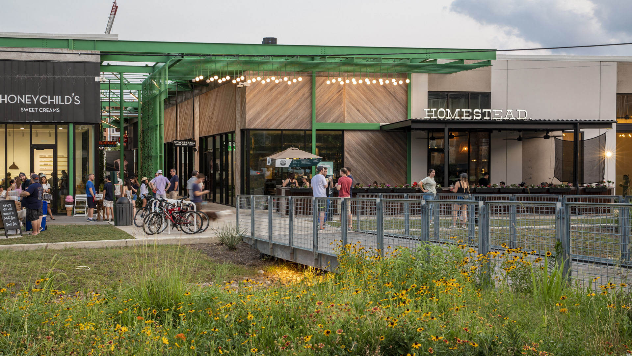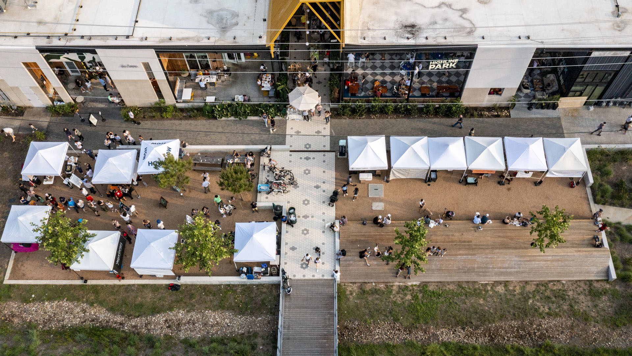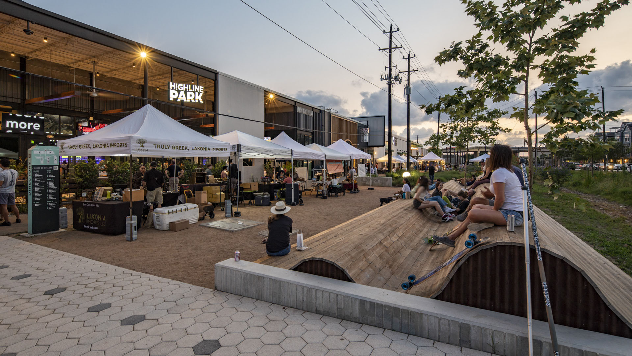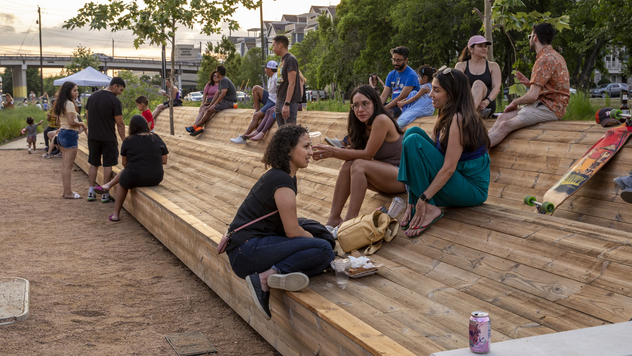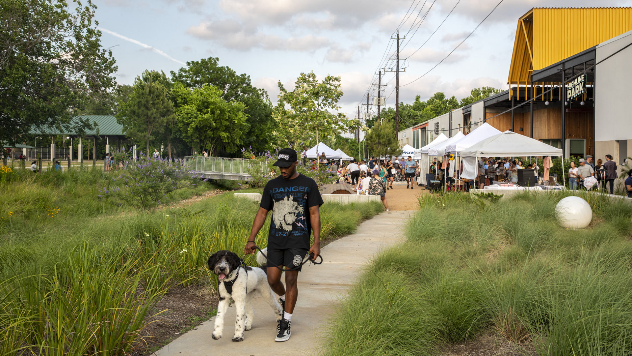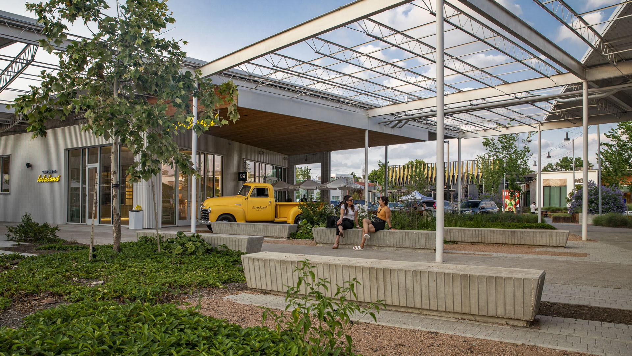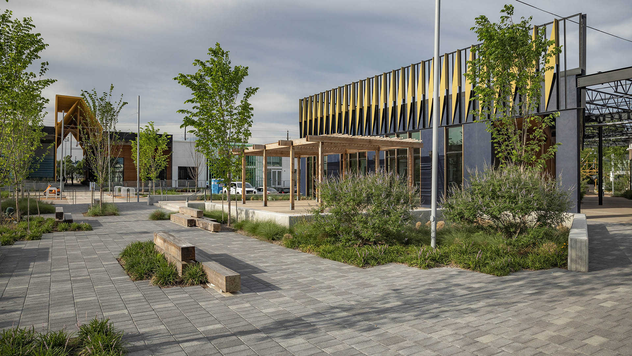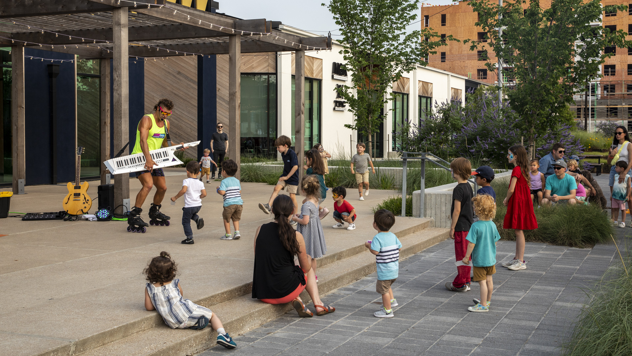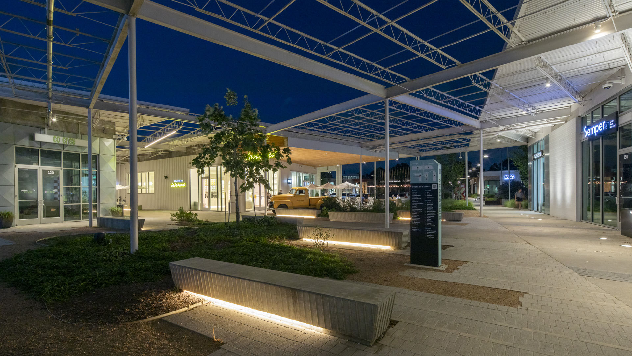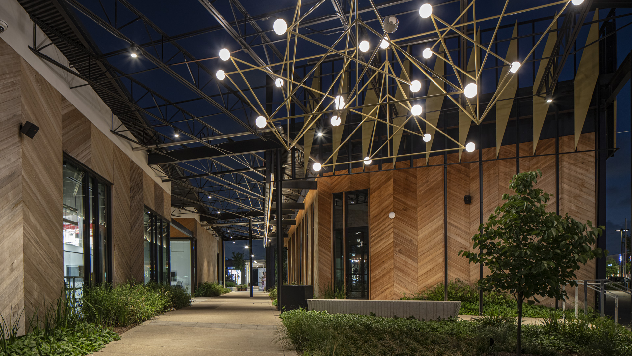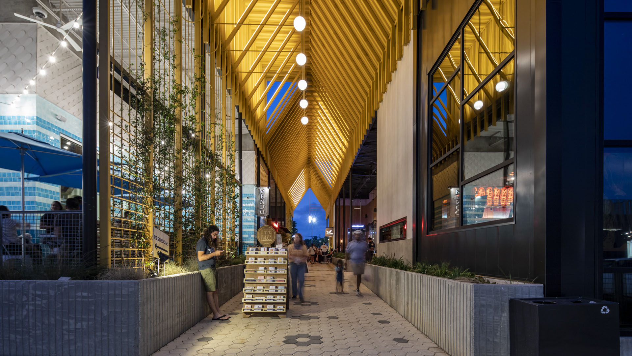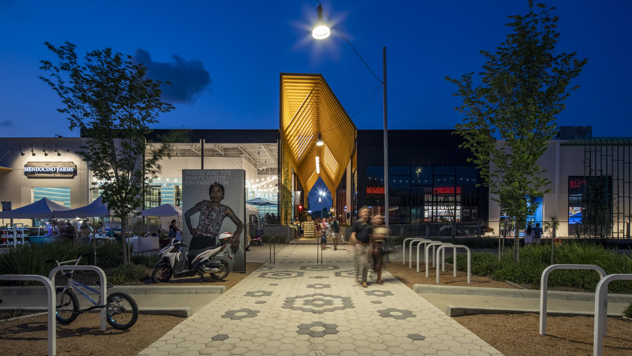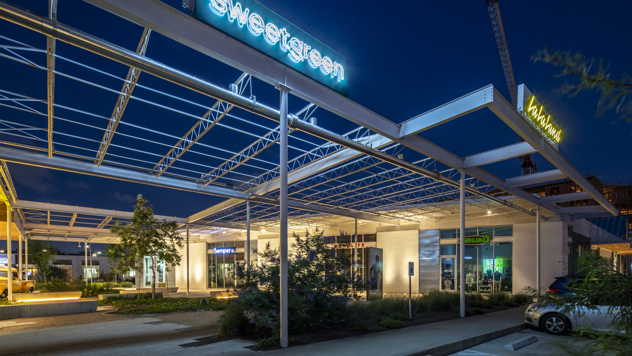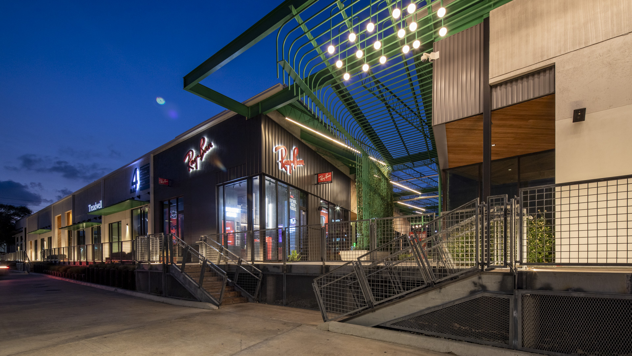The MKT mixed-use development is a truly Houstonian take on adaptive reuse, with a tilt wall industrial office park. Located in the chic and rapidly upscaling neighborhood of Houston Heights, this industrial, 1970s-era industrial remnant is being transformed: the buildings’ concrete shells remain, but are bisected by pathways that seem to surgically remove the existing concrete and expose the steel girders beneath, forming plazas framed by the exposed steel structure. The tenants of the five re-fabricated buildings will be a mix of office tenants, restaurants, breweries, bike shops, and other bespoke retail outlets. The existing buildings are currently at loading dock height; SWA has developed an intricate system for vertical circulation that takes guests from the parking area through green space-filled plazas, up nearly four feet to a catwalk shopping experience. Several passive and interactive features connect the site to the greenway bike trail that borders its northern edge. While the architecture capitalizes on existing buildings, the landscape employs reused sheet pile walls, recycled concrete, and rain gardens to create a truly sustainable project.
Heights Mercantile
In an era of one-click purchases and next-day deliveries, urban residents yearn for the once-prevalent ambiance of a lively urban environment. Heights Mercantile offers Houston an antidote. Revitalizing two acres in the heart of Houston’s historic Heights neighborhood, this low-rise, mixed-use development preserves the area’s charm while providing ...
United Daily News Plaza
United Daily News Plaza is located on one of the busiest streets of Taipei – Chong Shao East Road. It is a 6,000-square-meter mixed-use project with two building sites. Site A consists of a mixed-use building with a bank and cafe on the first floor, and service apartments on all the floors above. Site B is a residential building. The main design concept ...
325 5th Avenue Plaza
A new residential tower has risen across the street from the Empire State Building. As a zoning incentive, a new public plaza was included to attract and accommodate the area’s tourists as well as its diverse office and residential neighborhood. The space is defined by a clean, contemporary design composition of spaces, elements, and custom furniture meant to ...
Avenida Houston
For many visitors, the George R. Brown Convention Center serves as Downtown Houston’s gateway. Ahead of hosting the Super Bowl, city officials sought to transform the convention center’s uninspiring eight-lane drop-off into a pedestrian plaza for civic enrichment, art, and leisure. SWA took on this ambitious 140,000-square-foot redesign, converting five city b...



