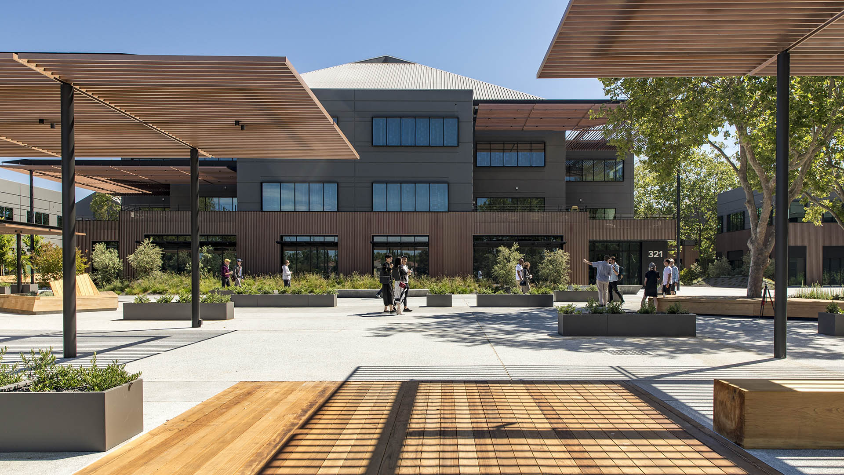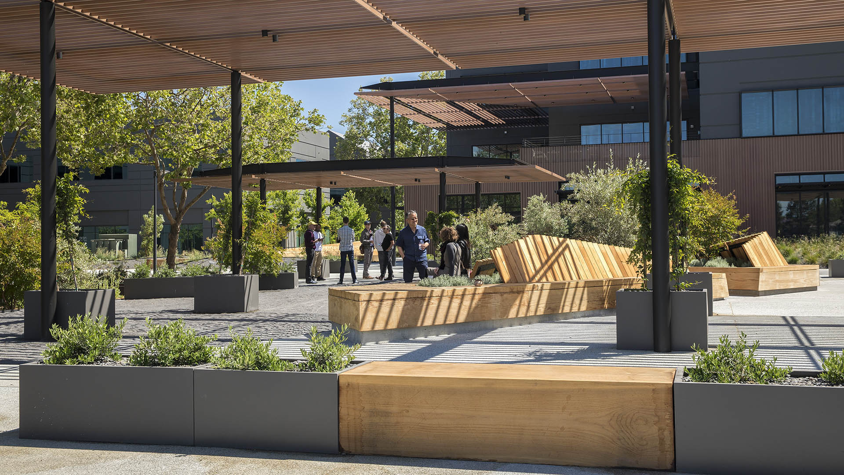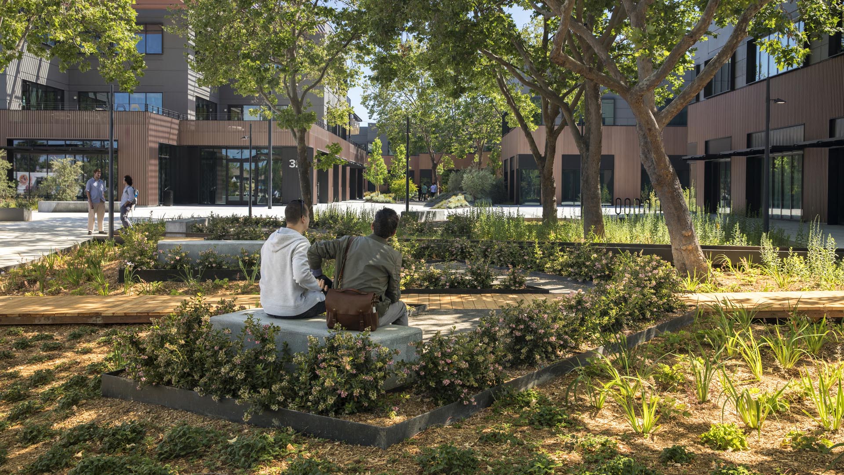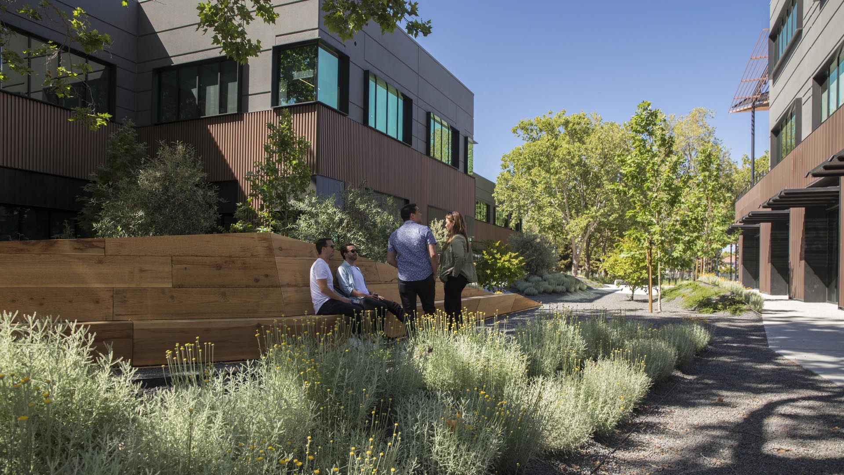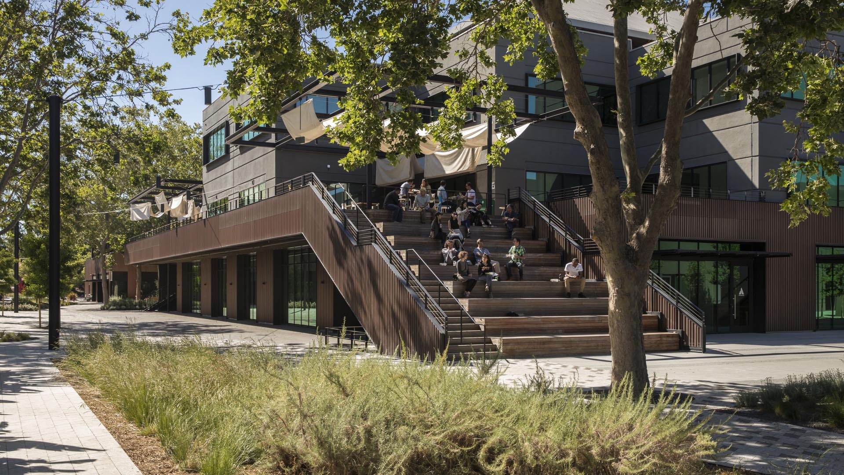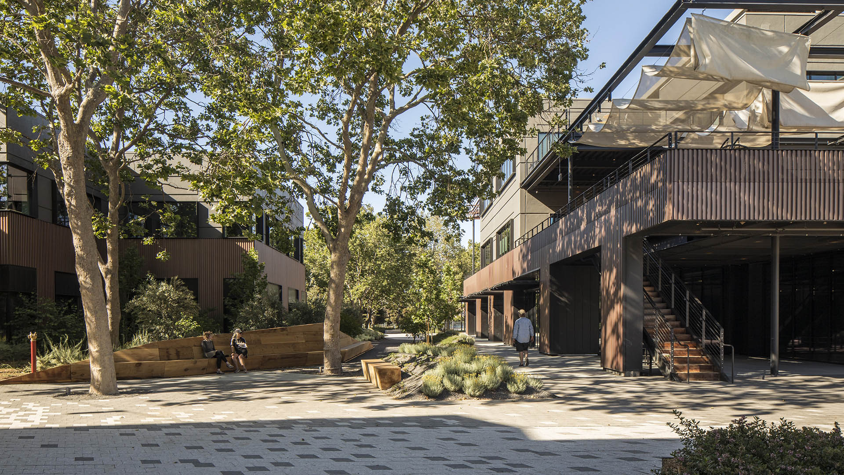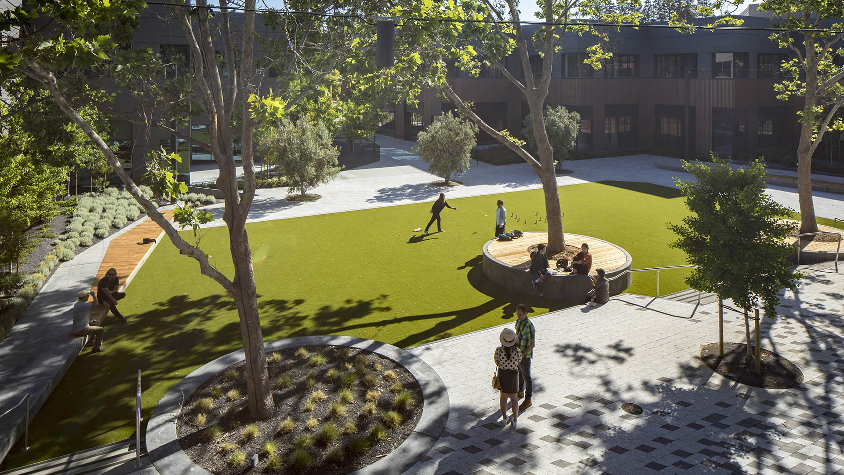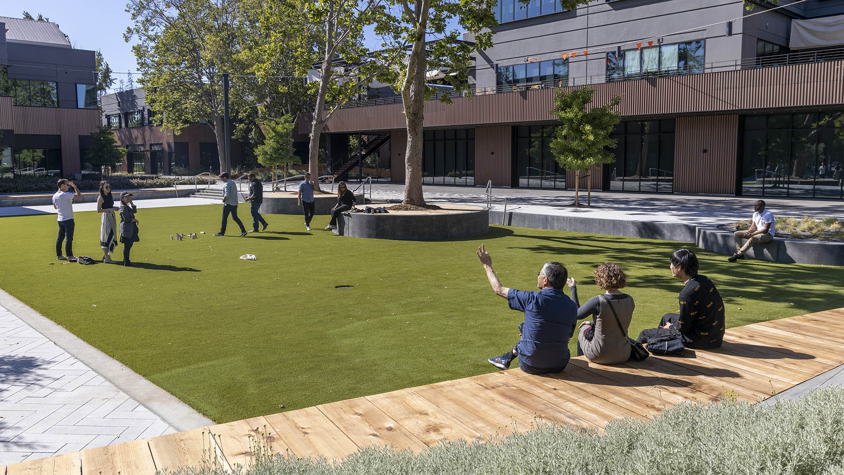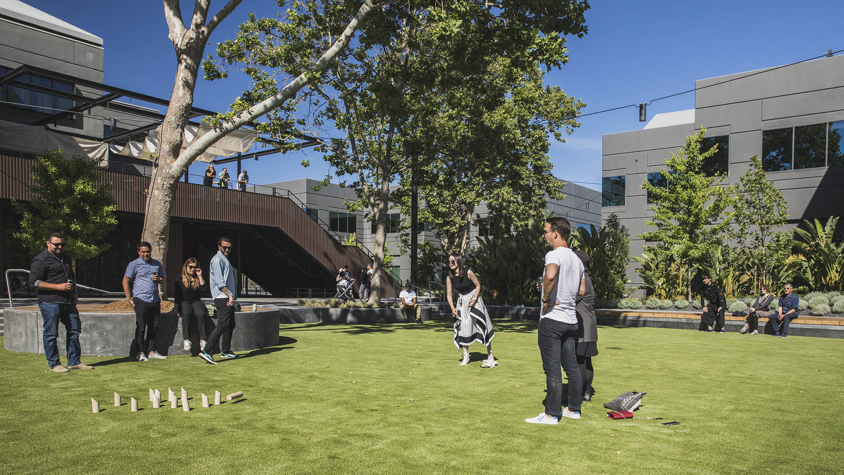301-381 East Evelyn Avenue is home to a uniquely preserved architectural example of 1980s office park design. The aim of this project is to retrofit this suburban office campus into a diverse, connected, and urban environment. SWA approached the site from the same perspective as that taken for successful urban neighborhoods. A hierarchy of outdoor realms organizes site elements and integrate the Avenue into its surrounding locale, whereas the office park had previously been isolated and distinct. A grand front plaza welcomes visitors and workers alike, while alleys encourage people to meander through the site. The central street creates a flexible linear space, and a central park serves as an everyday “commons” that office tenants’ breakout spaces embrace, establishing a more modern, indoor-outdoor working environment.
1265 Borregas
In recent years, mass timber has surged in popularity, combining the unique ability to sequester carbon in a building’s frame with exceptional structural and aesthetic value. For Google’s first mass timber building in Sunnyvale, SWA partnered with a multidisciplinary team to extend these principles into the surrounding landscape, creating a unified identity be...
DNP Office Towers
SWA provided landscape architectural services for a new office tower including the arrival plaza, west and north gardens and upper on-structure view terraces at the 8th and 9th floors. The goal of the design was to broaden and strengthen a designated green spine through an urban redevelopment zone and to create a landscape-dominated environment in a dense urba...
CSCEC Steel Headquarters Office and Museum
CSCEC Steel is a division of the world’s largest construction company, China State Construction Engineering Corporation Limited. CSCEC Steel is recognized as a leading global steel structure manufacturer; their projects include the CCTV Headquarters in Beijing, the Shanghai IFC, the new Abu Dhabi International Airport, and the 26th Universiade Main Stadium. To...
Tencent Dachanwan Netizen Campus
Tencent Dachanwan, in the Qianhai Bay area, will be a model of science and technology that leads the future. Our vision is to provide common ground for nurturing creativity, innovation, and performance by connecting people in non-work environments. Our approach combines indoor and outdoor experience into a stimulating and complementary whole.
Tencent is...


