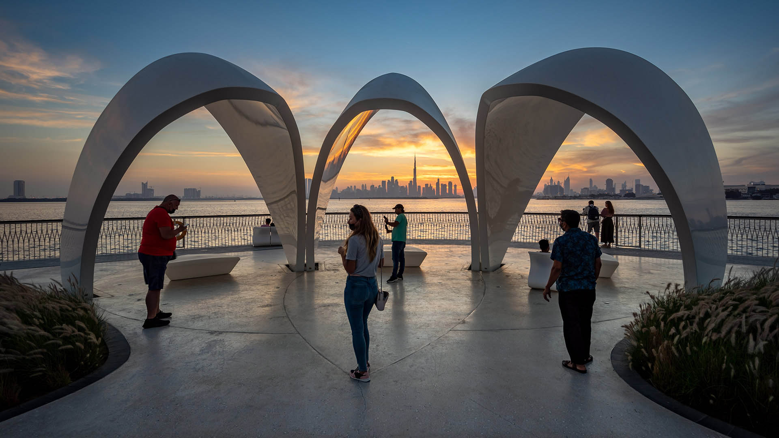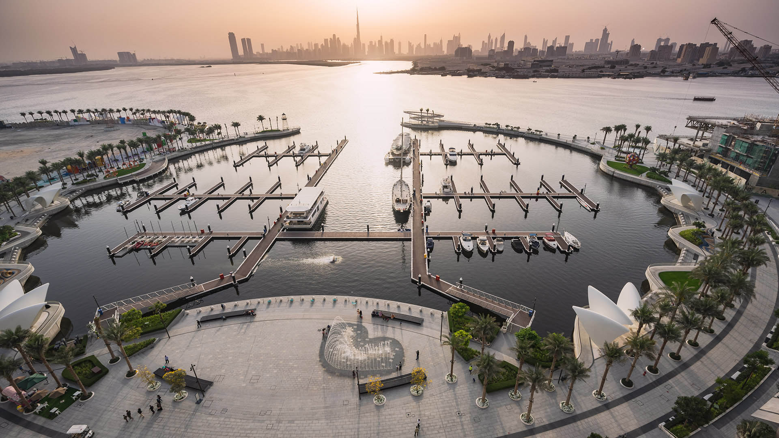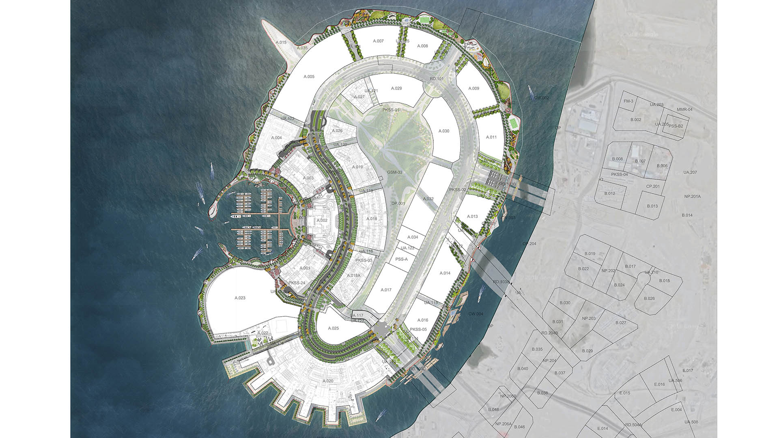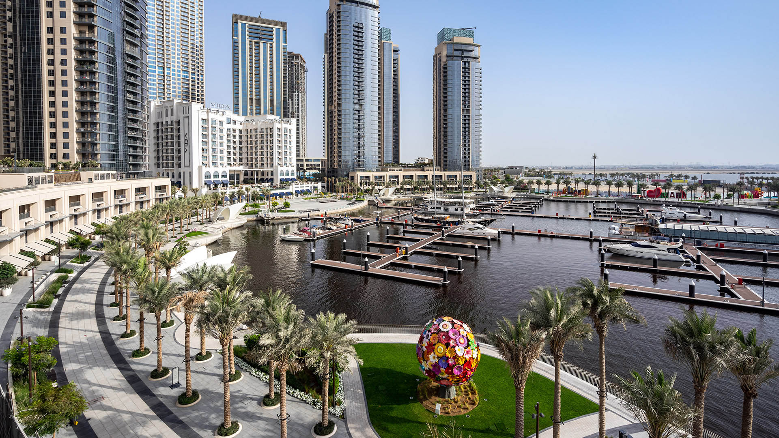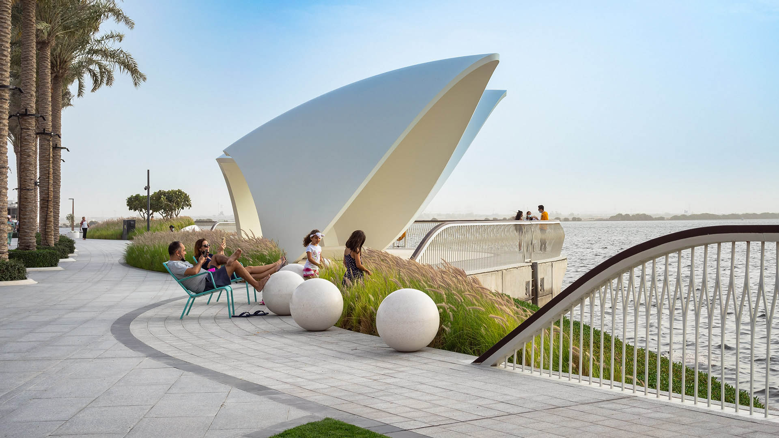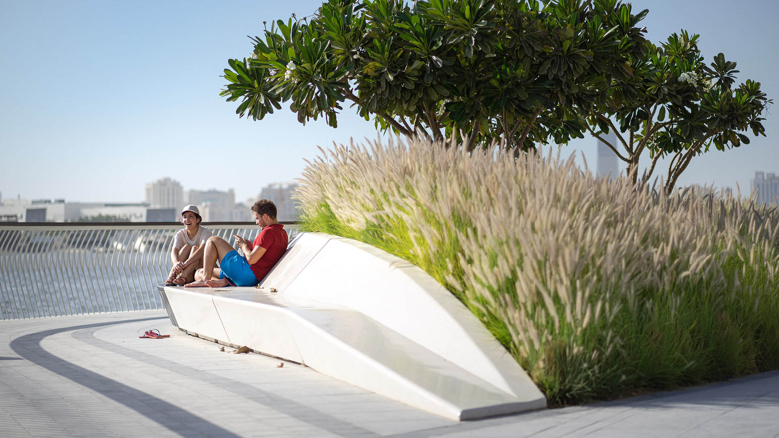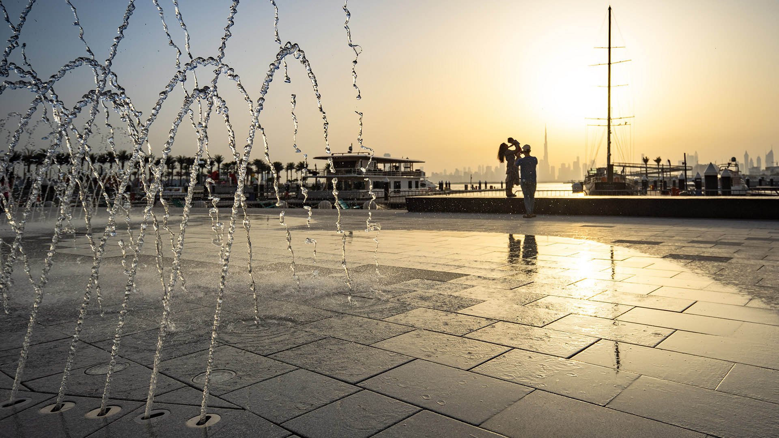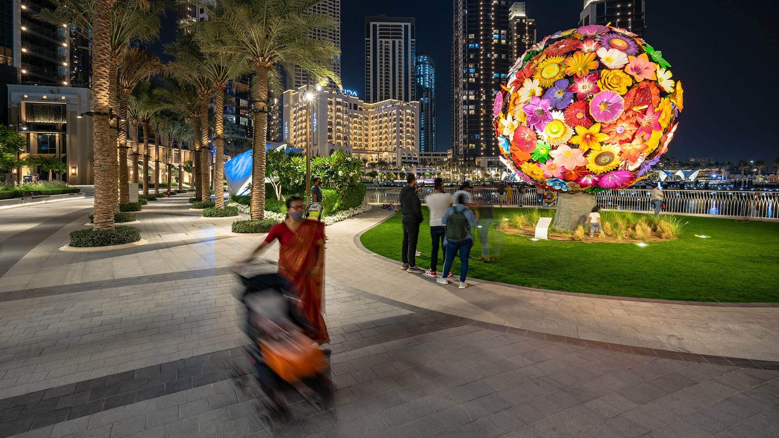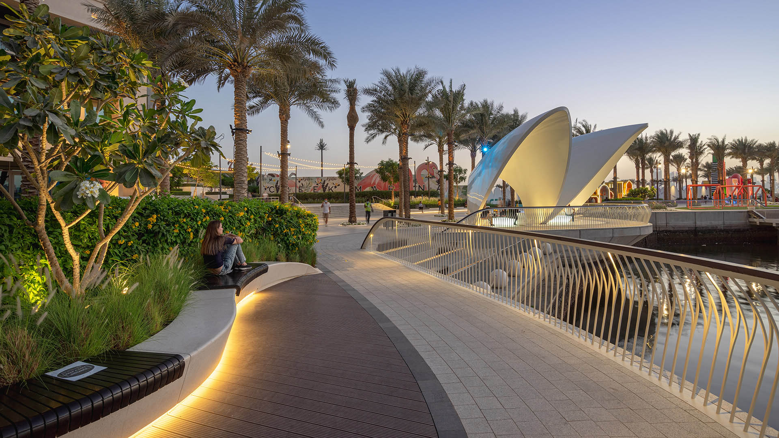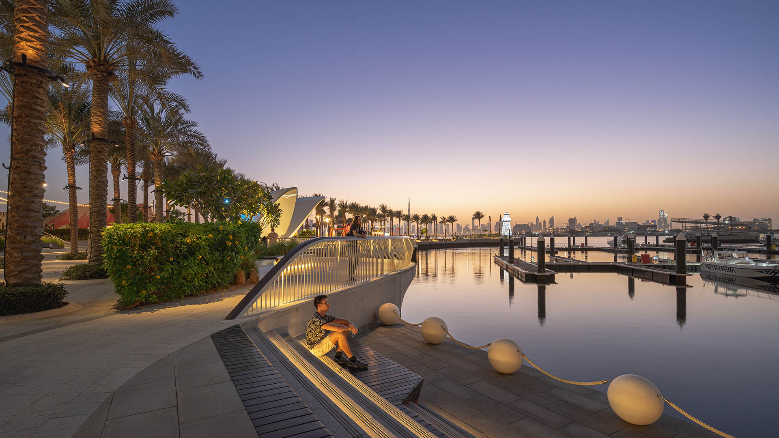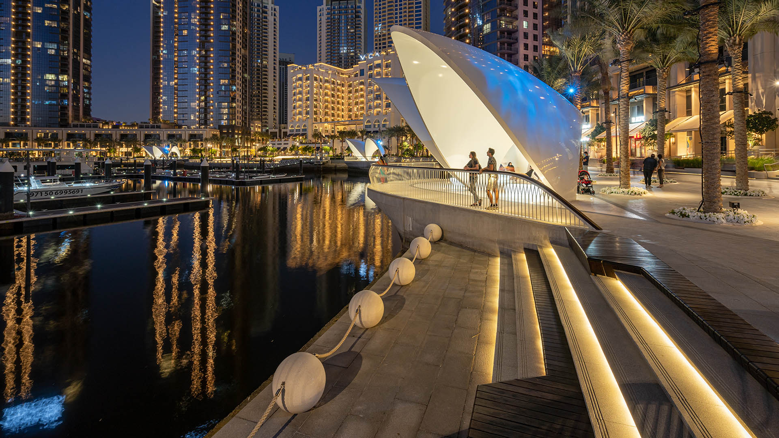Dubai Creek Harbor is a progressive and innovative new neighborhood that aims to respond to environmental concerns with professional, best-practice measures that will ensure an environment that is healthy, accessible, and environmentally responsible.
The storied history, culture, and nature of Dubai Creek serves as the inspiration for the design of Dubai’s newest public realm. Dubai’s relationship to the water is an essential part of its history. For over 7,000 years, the earliest civilizations within the region have enriched their lives via pearl harvesting, which brought personal wealth, regional prosperity, and an intimate connection to the sea that is still prominent in Emirati culture. Although pearl harvesting as an industry is almost obsolete today, the pearl and its shell enclosure serve as the design basis for the modern metropolis we know today. The design, material selection, and construction approach for the harbor have been inspired by key features of the shell, such as its texture, luminosity, shape, and haptic qualities. References to the qualities and nature of the shell are interwoven throughout the visitor and residential experience. Strategies aim to increase site vegetation, dark-sky compliance lighting, and employ light-colored materials and native planting palettes, all which contribute to a greener development.
SIPG Harbor City Parks
This new riverfront development is located on the Yangtze River in the Baoshan District of Shanghai. This area boasts some of the highest shipping activity in the world. However, in recent years this single-function industrial zone has given way, allowing for waterfront parks to develop. Within this historically layered water front the Baoshan Park and Open Sp...
Hangzhou Hubin
West Lake in Hangzhou, China, one of the world’s most romantic places and as familiar an icon as the Great Wall or the Forbidden City, has been designated by the United Nations as one of the World Cultural Heritage Sites. Seven hundred years later, the city that served ancient emperors as a capitol boasts a population of over three million and is still a...
Ningbo East New Town Civic Plaza
As an extension of the Ningbo East New Town Government Center, this civic plaza extends the geometry and ecology of SWA’s past work in the city. A central civic axis runs from the government buildings to the Dongqian Lake edge, providing a large, flexible gathering/event space adjacent to an expansive lawn as well as sweeping views of the water. Per city plann...
Amber Bay
The Amber Bay residential development is located on a beautiful rocky promontory that is among the last available parcels along the Dalian shoreline, southeast of the city center. The project features high-end low density modern style residential development including single family villas, townhouses, and low-rise condominiums; shops and seafood restaurants on...


