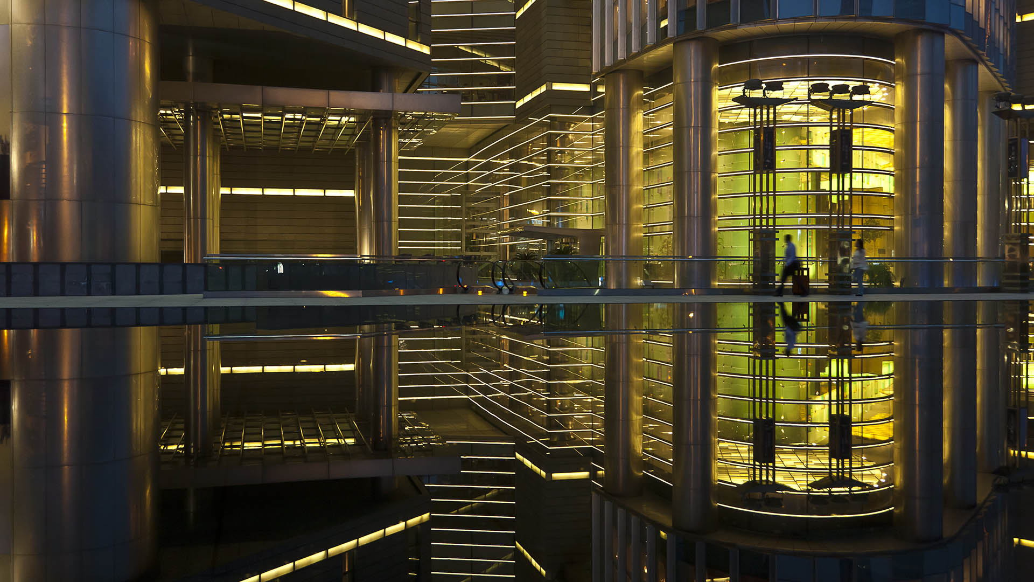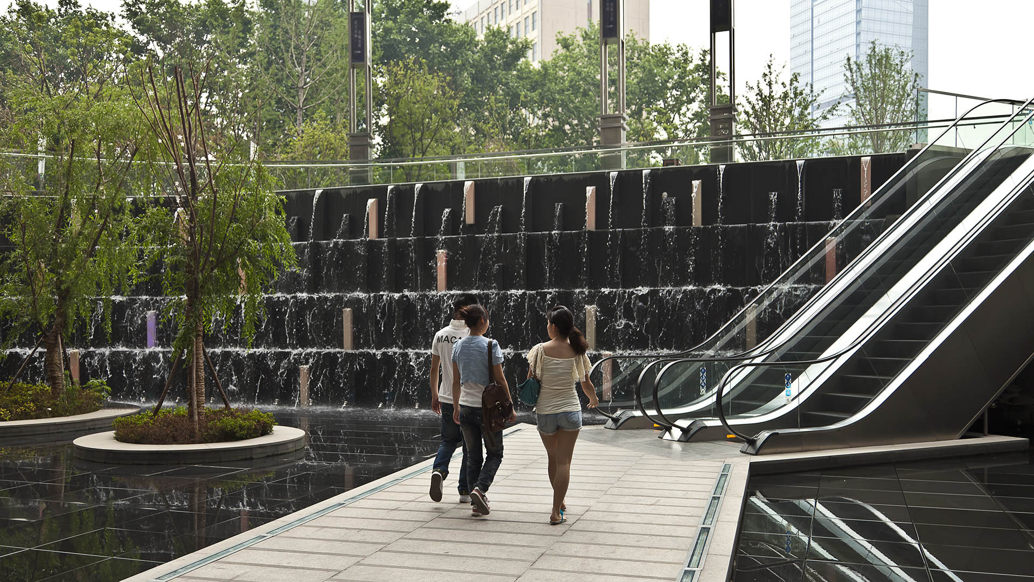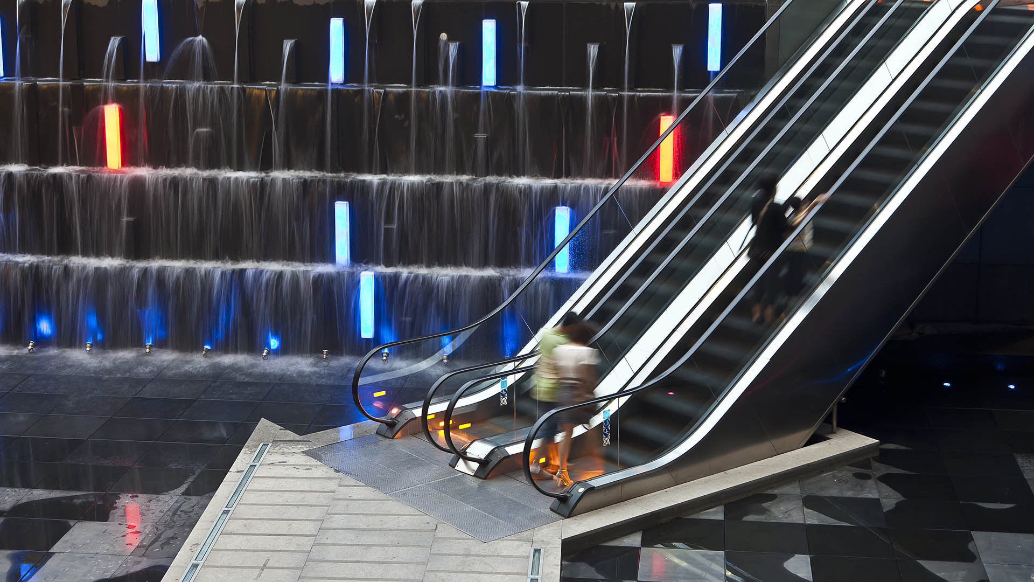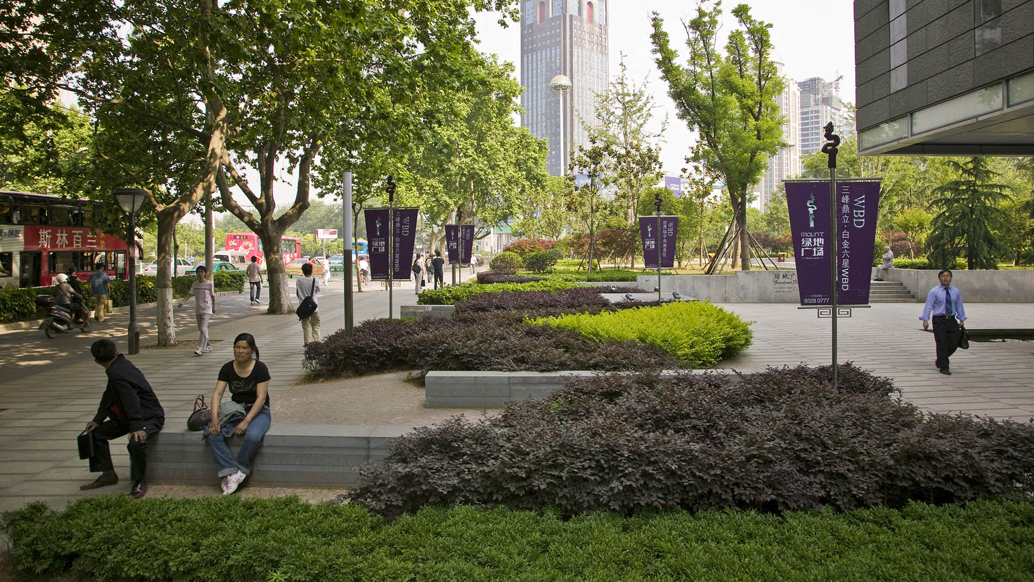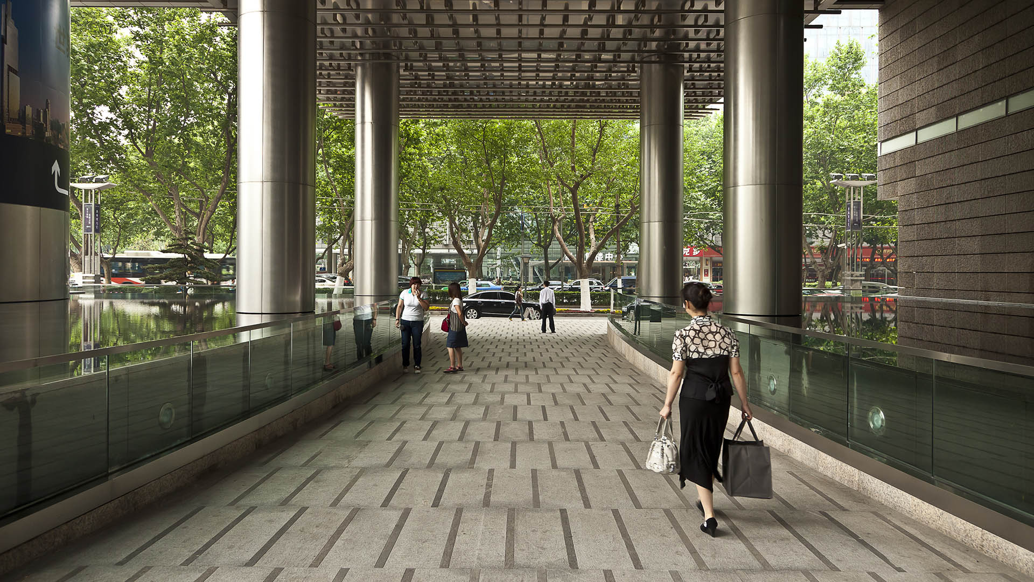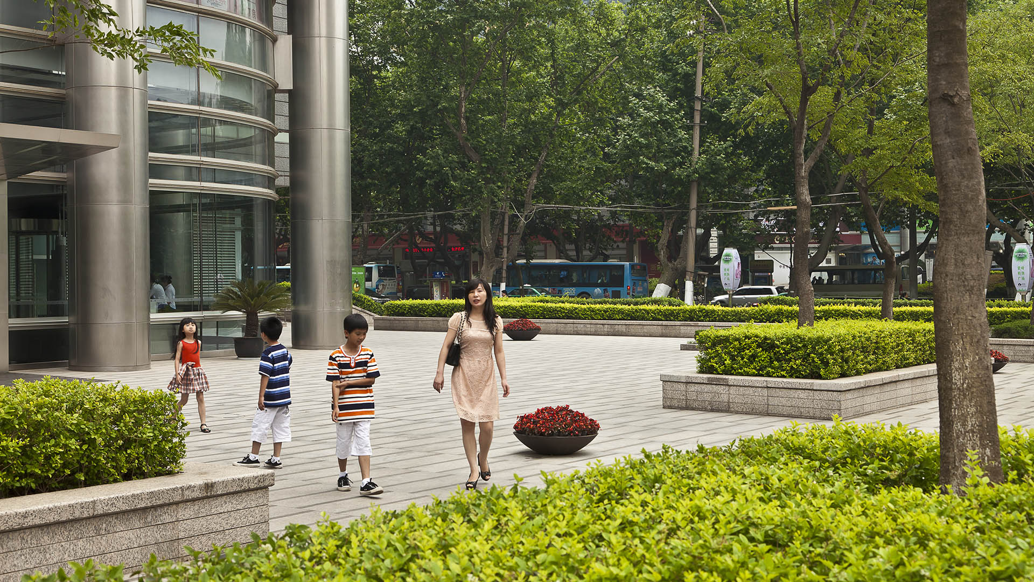Nanjing Greenland International Commercial Center is an urban high-rise project containing two major sites, A1 and A2. The 450-meter main tower, Zifeng Tower, with its concentric rings of mixed trees and linear water features, is the focus of the A1 site. The landscape design encompasses existing parks as well as the adjacent historic features in order to present an environment that is totally integrated with its urban context.
As a historic and recognizable urban feature, Drum Tower and its concentric rings of mixed trees are the focus of the A2 site. The landscape radiates from the central tower, forming a pattern that ultimately extends onto the A1 site. Sidewalks along North Zhongshang were widened to include an urban parterre garden consisting of hedges, colorful perennial flowers, and seating that emphasizes the street’s importance. The parterre celebrates the commercial vibrancy of the street and allows easy and convenient pedestrian movement between the ground floor retail stores and the adjacent street. A diagonal axis, originating from the Drum Tower circle, extends northward across the site and forms a generous pedestrian pathway that includes linear water features. The double rows of trees along the main streets are established in order to emphasize and strengthen the streetscape.
La Plaza Cultura Village
Located within El Pueblo, the birthplace of Los Angeles, La Plaza Cultura Village is a mixed-use, transit-oriented development totaling 425,000 square feet of retail, apartments (20 percent of which are low income units), cultural facilities, and public open space. Two large, surface parking lots have been transformed into a vibrant community that builds upon ...
Wuhan Huafa Capital Park
Wuhan Huafa Capital Development is located in the city’s urban core, amidst the hustle and bustle of busy streets and neighborhoods. The nearly 57,000-square-foot green space, adjacent to the Wuhan Capital Residential Development Sales Center, is envisioned to provide an immersive landscape experience for the sales center’s model housing area during the advert...
Kasumigaseki Plaza Renewal
Tokyo’s first high-rise and architectural landmark is located in the heart of downtown, where government and major private business offices are concentrated. Urban growth changed the dynamics of the building’s surroundings and left its public spaces ineffective and barren. The addition of new mixed-use buildings provided the owners with an opportunity to bring...
Xiamen Air Headquarters
The Xiamen Airlines campus comprises three large buildings: the corporate headquarters, a business hotel, and a commercial center. To unify the site, the landscape spans across the campus as it transitions to express the distinct character of the various programs and patronage. Lush perimeter terraces adorn the stately Foster + Partners-designed buildings, med...


