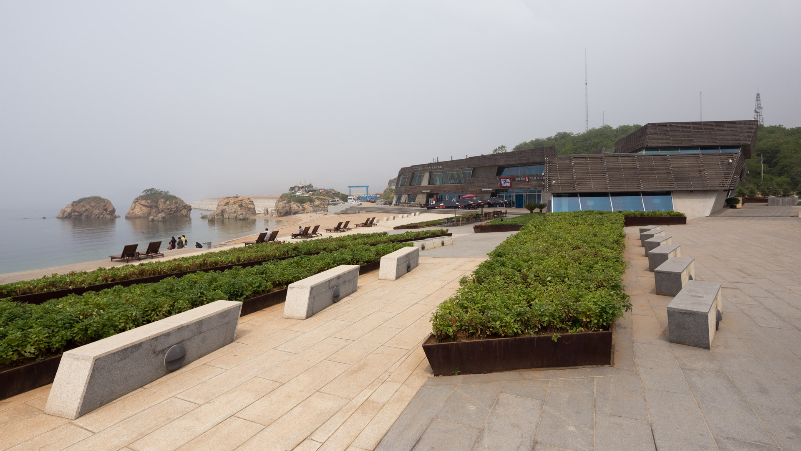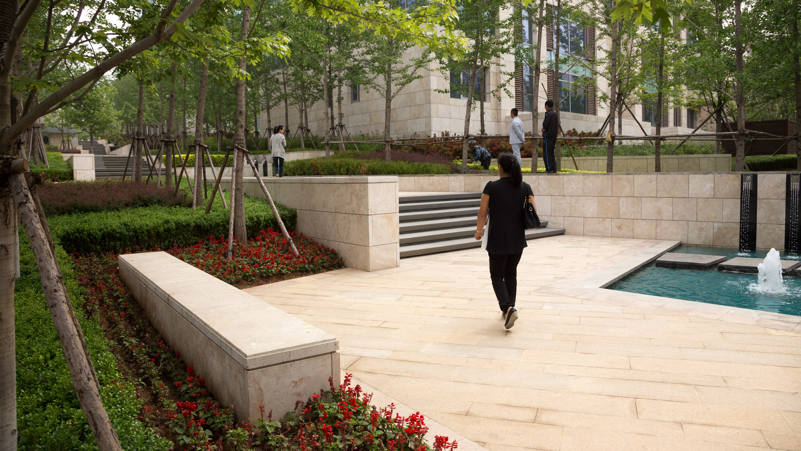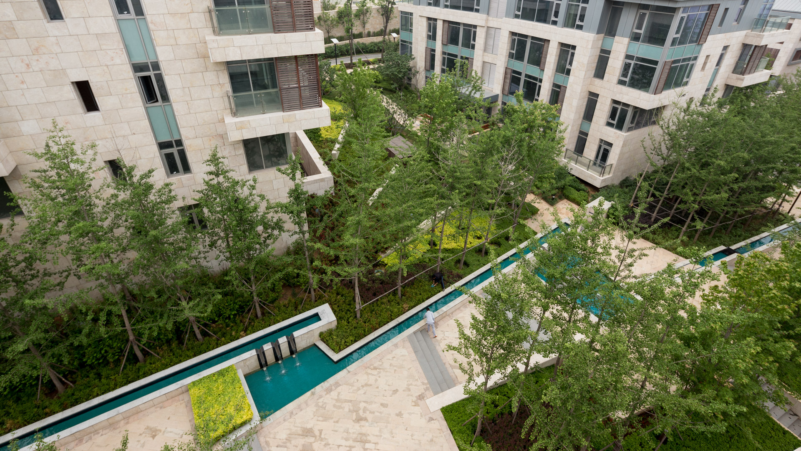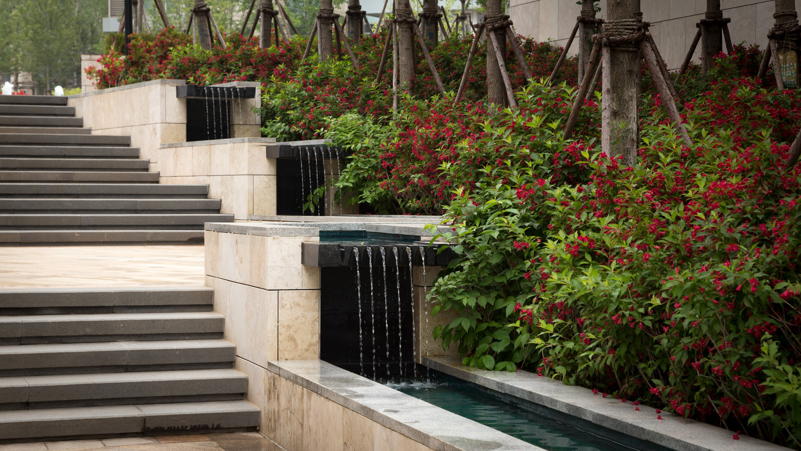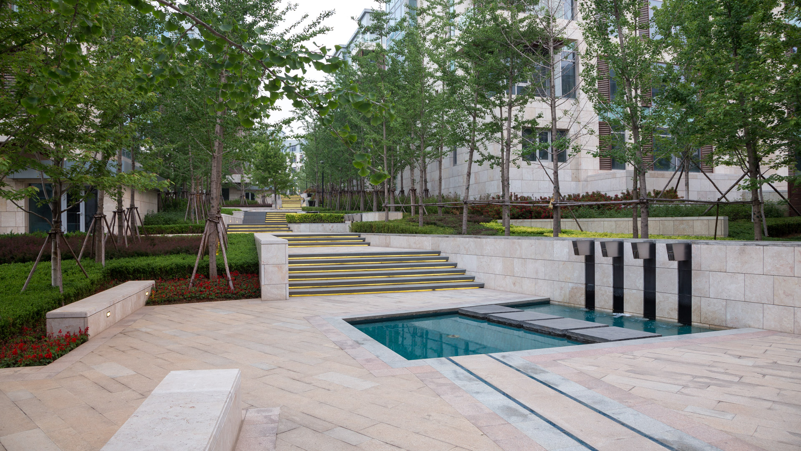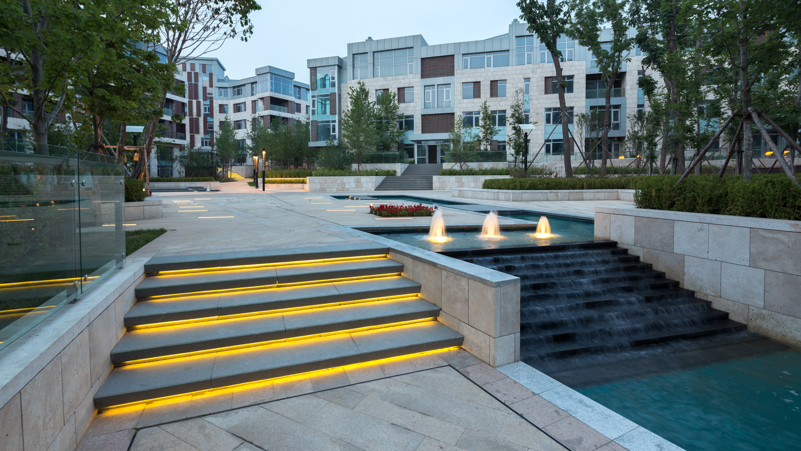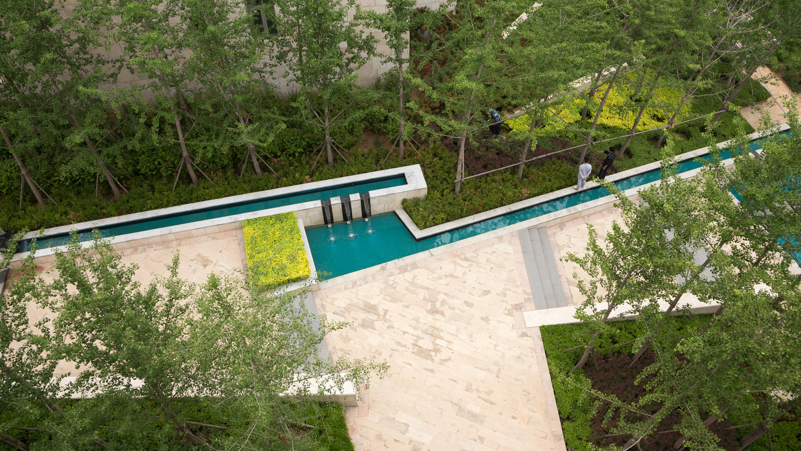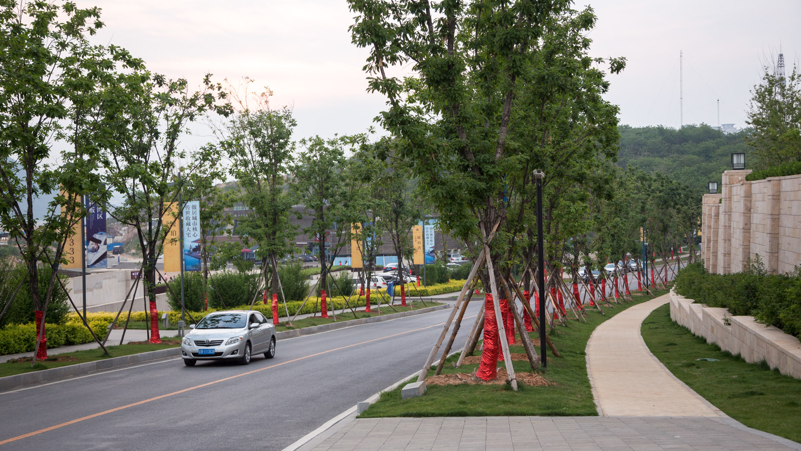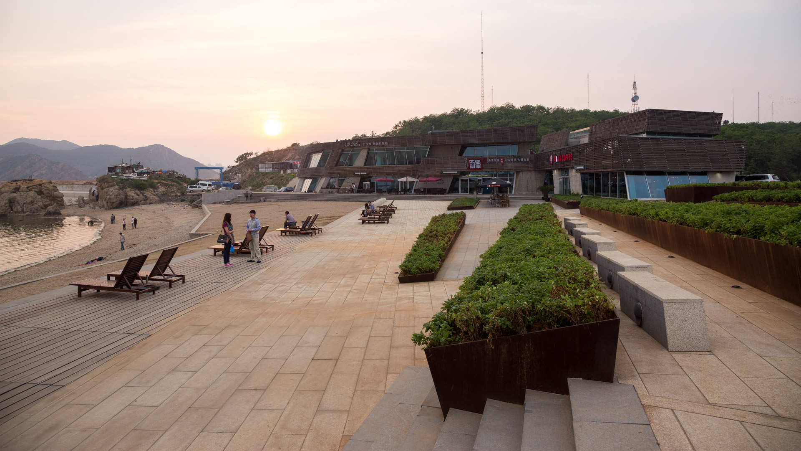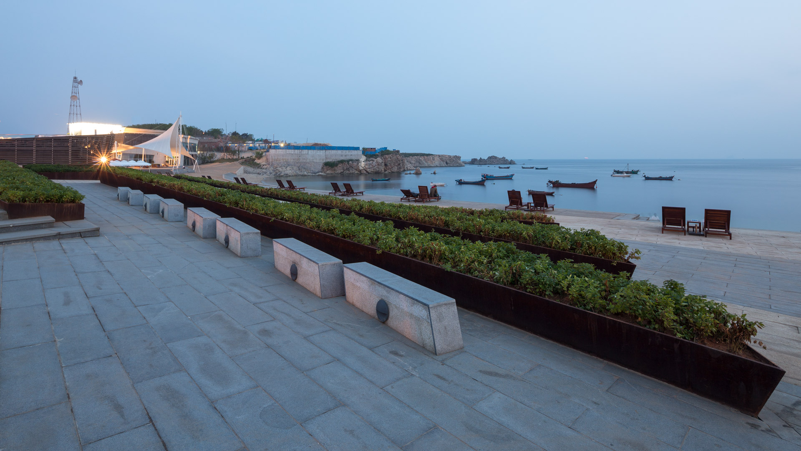The Amber Bay residential development is located on a beautiful rocky promontory that is among the last available parcels along the Dalian shoreline, southeast of the city center. The project features high-end low density modern style residential development including single family villas, townhouses, and low-rise condominiums; shops and seafood restaurants on the shoreline frontage; a specialty hotel and visitor facilities on the peninsula; and a clubhouse with driving range on the inland area. A central pedestrian spine imparts a poetic recall of a ravine, connecting the lower highway and the retail center with the upper highway and the nearby hilltop pavilion into one continuous pedestrian environment. The site plan reflects the dramatic shoreline geology, and respects existing topography, vegetation, and coastal views.
Quail Hill
This mixed-use planned community of over 6,000 people features over 2,000 dwellings in a broad mix of single family detached dwellings, and over 500 multifamily dwellings, complemented by a retail center and 800,000 square feet of flexible development. . Prominent natural landforms such as the Southern Ridge and the three knolls have been preserved and incorpo...
Downtown Summerlin
Downtown Summerlin is a 109-acre, high-end retail and entertainment lifestyle center forming the heart of a 22,500-acre master-planned community in the western suburbs of Las Vegas. The landscape design emphasizes the need for comfort and shade while drawing upon the natural desert environment as a visual source for materials, colors, and textures. By distilli...
SunCity Tower Kobe
Kobe has a unique geographical context in Japan, with breathtaking views both inland to Mt. Rokko and to the broad expanse of Osaka Bay to the south. The landscape design of SunCity Tower Kobe, a landmark senior community in this newly developed city district, celebrates this environment. The tower is tucked into the northwest corner of the site, setting it aw...
Elan The Presidential
At Elan the Presidential, residents are taken on a journey through the passage of water, cascading through multiple levels within the development before culminating at the central clubhouse and pool. Green spaces complement the water features, bringing nature into the site, with 60% of the development dedicated to open space and outdoor amenities.
Resid...


