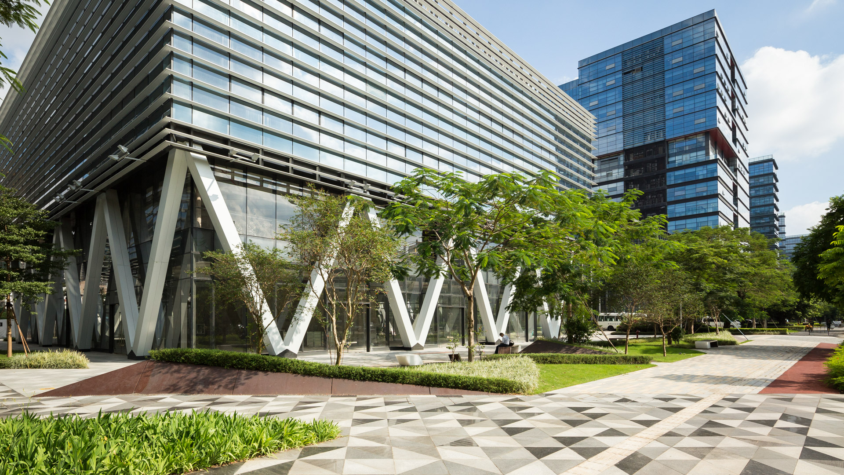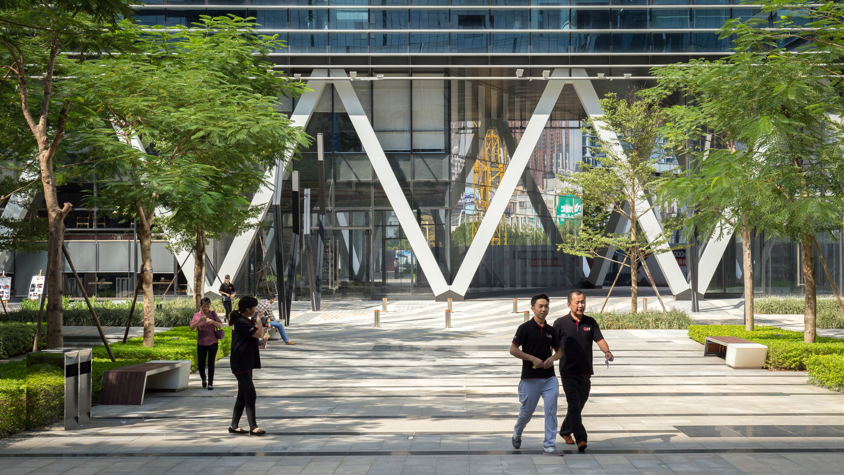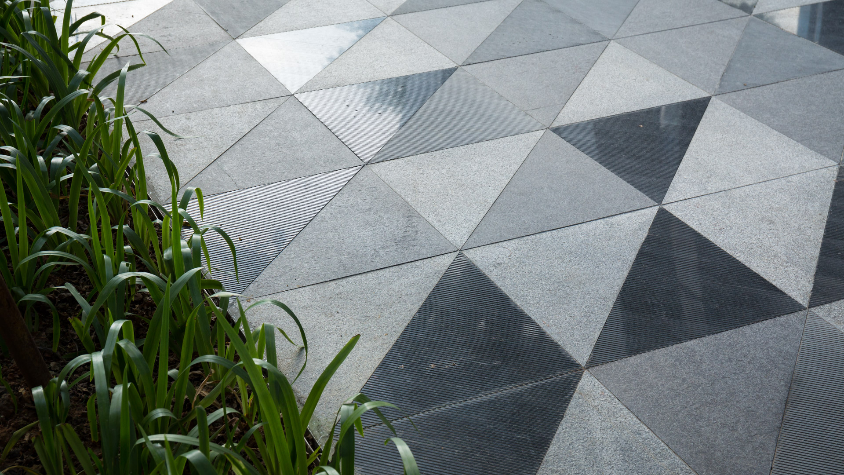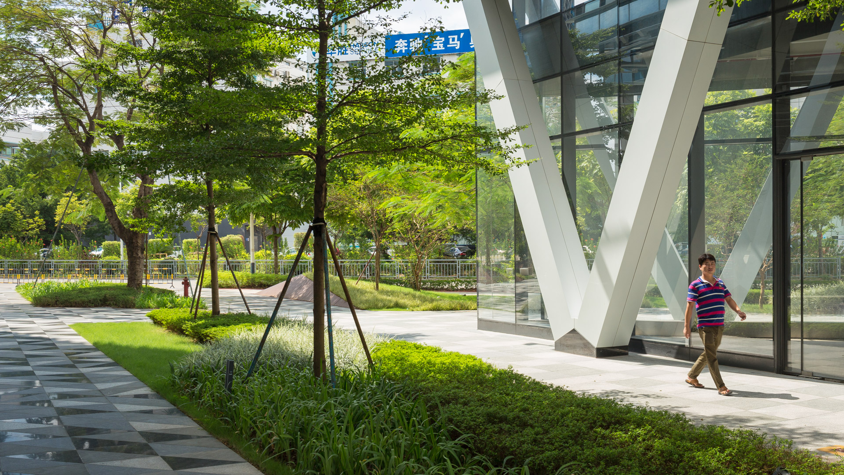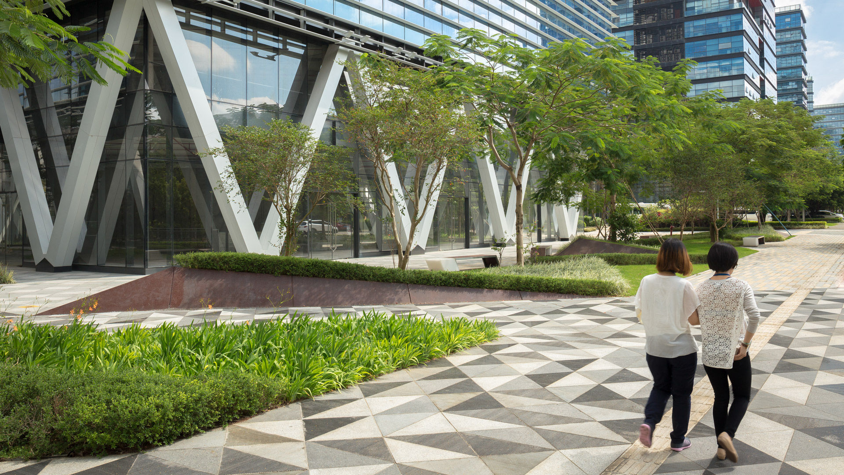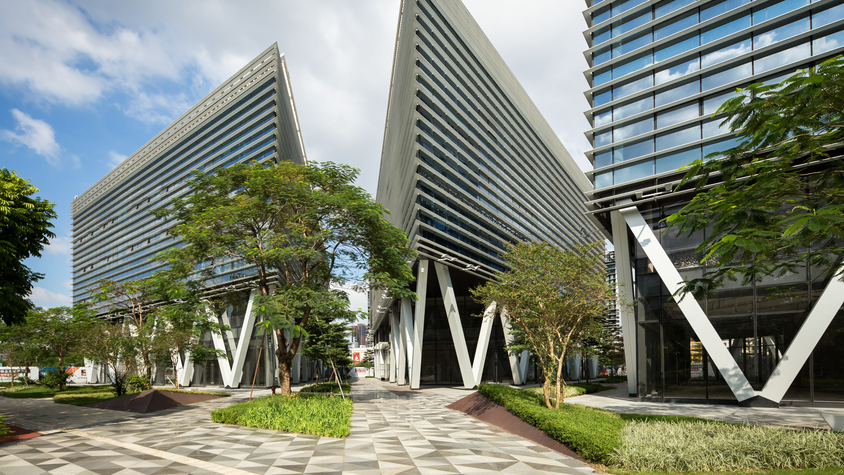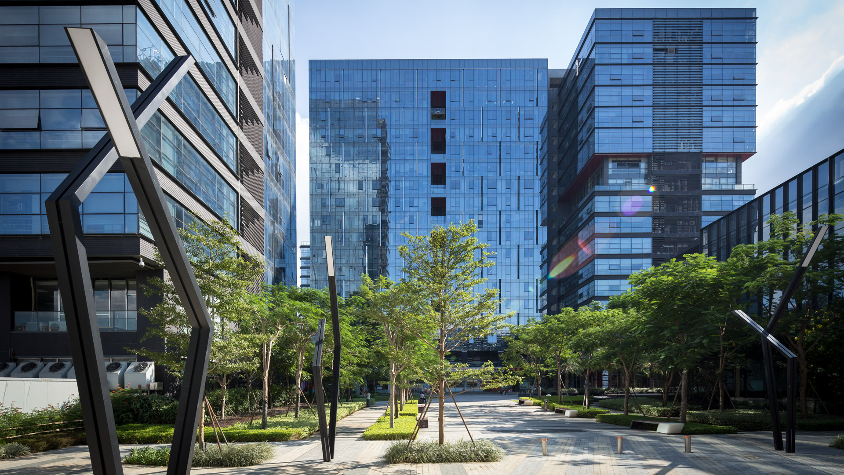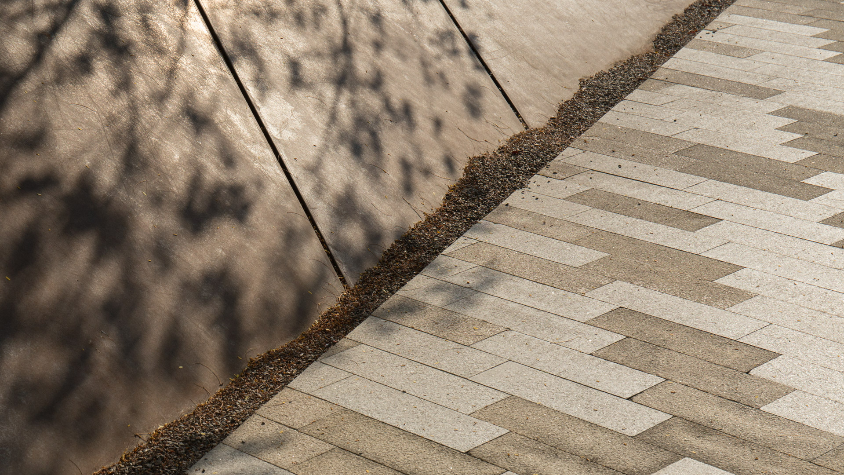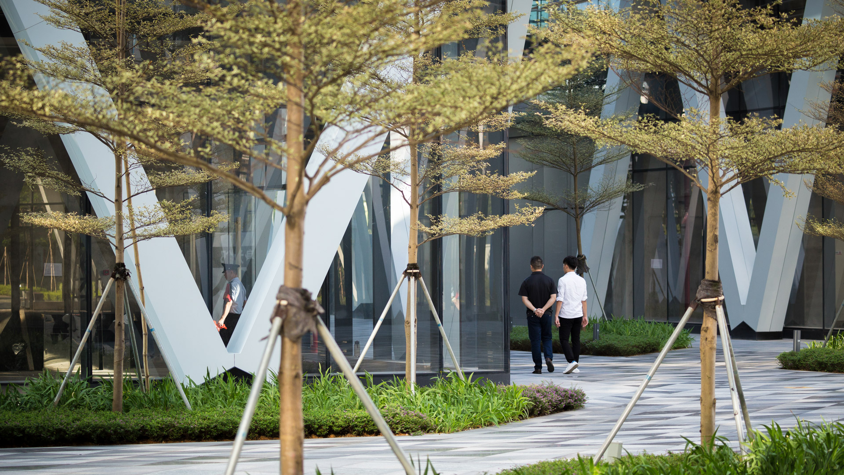Established in 1990, Tian’An Cyber Park is the biggest industrial real estate investment company in China, providing flexible and affordable office space that allows hundreds of entrepreneurs to grow and thrive. The strategically placed park in Longgang is a multi-functional development with retail and office space, an I-MAX cinema, and headquarters for multiple corporations. SOM brought a unique architectural approach to the Longgang parcel, which is a modern 21st-century village with narrow streets defined by triangulated building mass.
The landscape is a vibrant response to urban blight, establishing a new urban destination with its amphitheater, unique kaleidoscope plaza, and pub row, while at the same time serving as a soothing harbor for the people who work there. A green core library serves the needs of high-tech industry while providing a tranquil retreat. Elaborate paving pattern reflects the buildings’ crisp geometry while blurring distinctions between the indoor and outdoor experience. The Incubator plaza hints at Tian’An’s lifelong partnership with startup entrepreneurs, serving to catalyze urban land value while stimulating the economy.
Riyadh East Sub-Center
SWA provided comprehensive planning for a new 300-hectare commercial, mixed-use center in northeast Riyadh abutting the KKI Airport. This area is part of an urban management framework being developed to guide the future growth of the city. SWA developed a plan and implementation strategy to establish an urban center comprising residential neighborhoods, corpor...
Westlake Corporate Campus
Westlake Corporate Campus is a 107-acre corporate training facility and retreat center for Deloitte LLP. Formerly, Deloitte had conducted new employee training, team building, and continuing education workshops at various hotel sites across the United States. The project encompasses indoor/outdoor classroom facilities, recreation, and many other retreat-type a...
Exxon Corporate Headquarters
Exxon’s Corporate Headquarters is situated on 200 acres of rolling mesquite woodland in Texas’ Las Colinas Development. The design captures the essence of a subtle Texas landscape by careful selection of native plants and preservation of existing woodland and wetland areas. The building itself is surrounded by a more “domestic” landscape within a forest ...
Uptown ATX Master Plan
Previously a single-use, auto-centric office complex, Uptown ATX is a 66-acre transformation resulting in a transit-oriented, mixed-use neighborhood that further bolsters the burgeoning technology hub of Northwest Austin. Situated between the Charles Schwab campus and The Domain, the Uptown ATX master plan features 3.2 million square feet of workspace, 2.9 mil...


