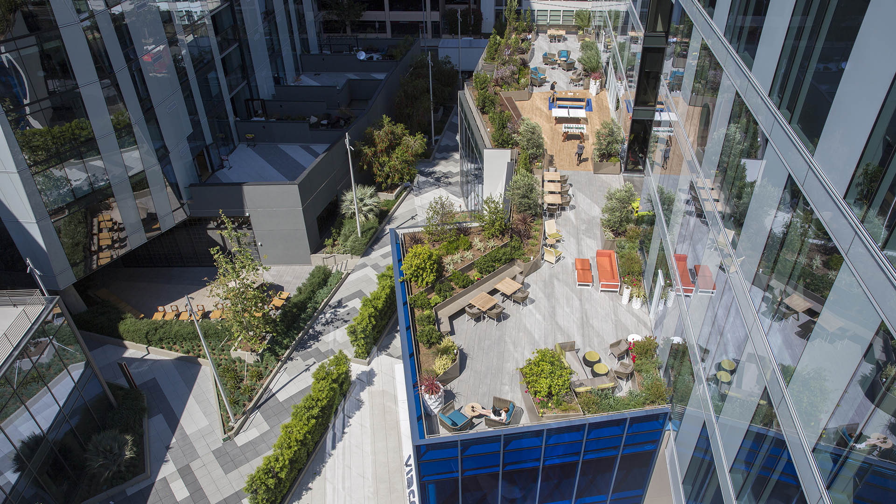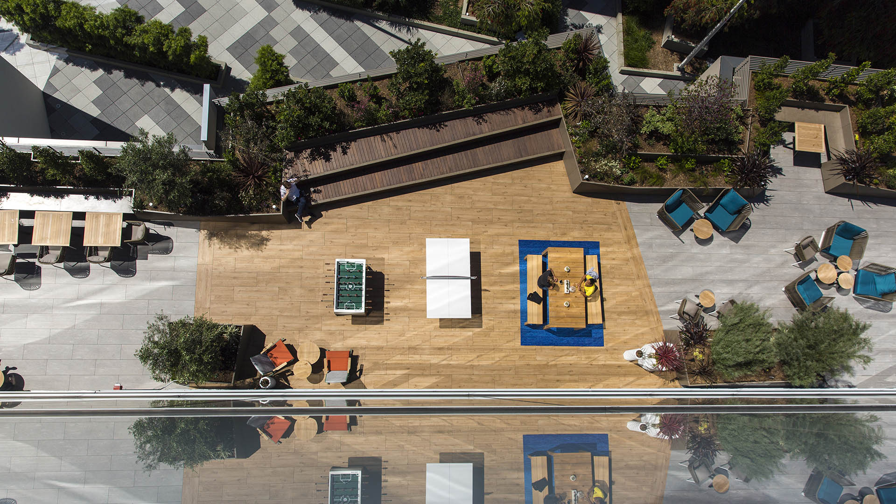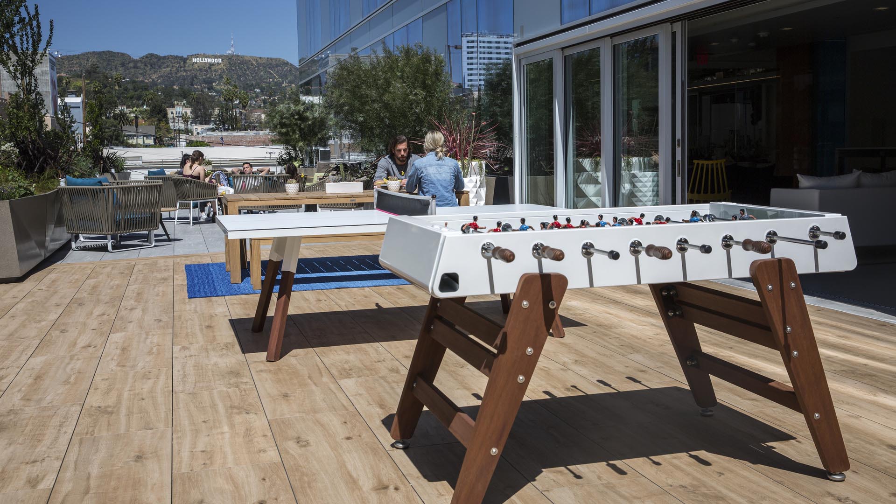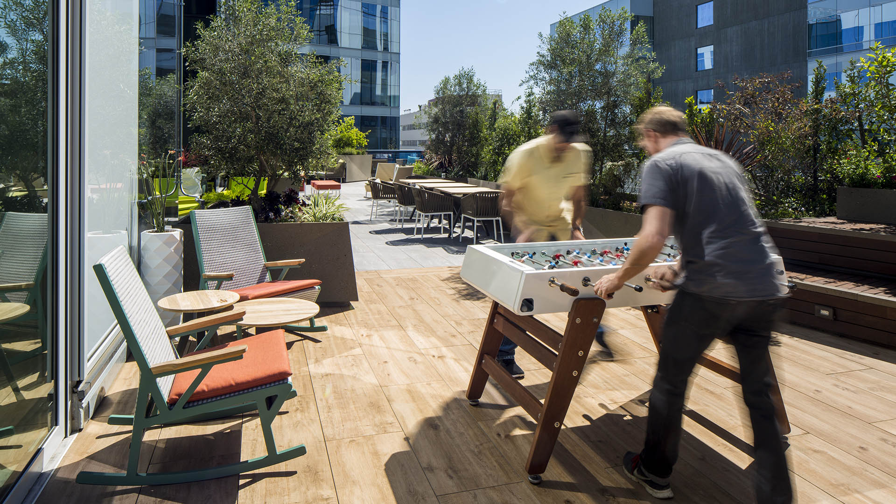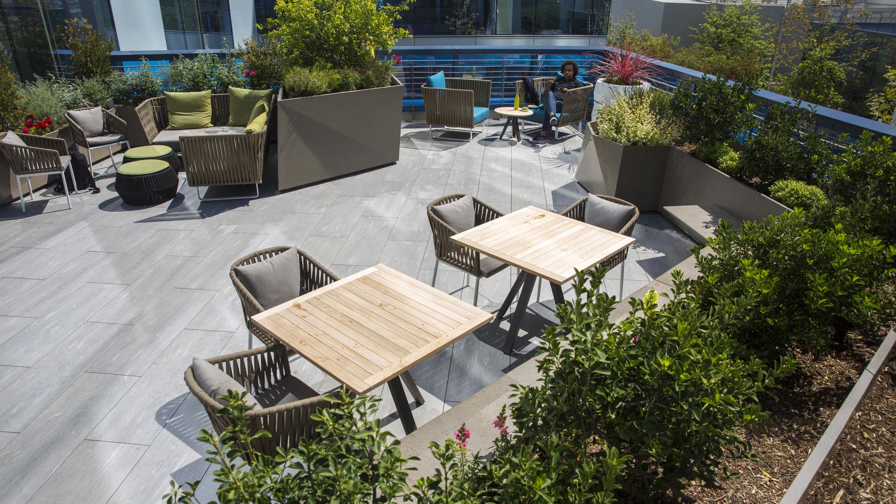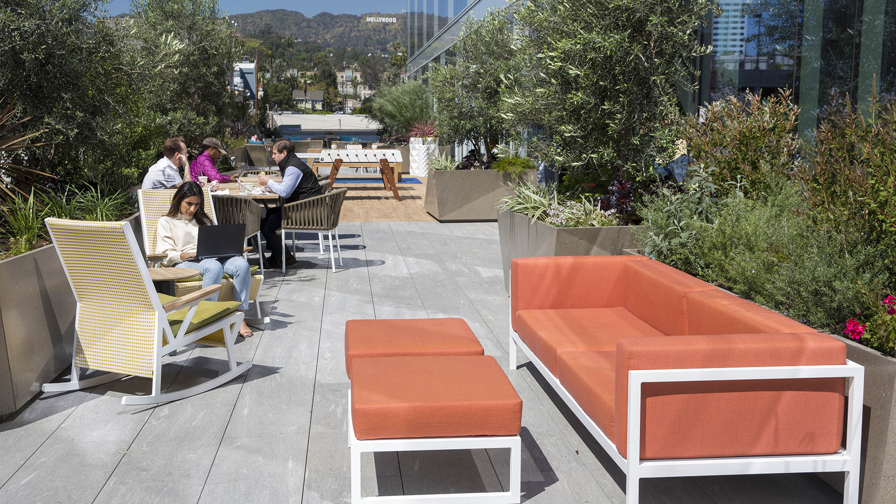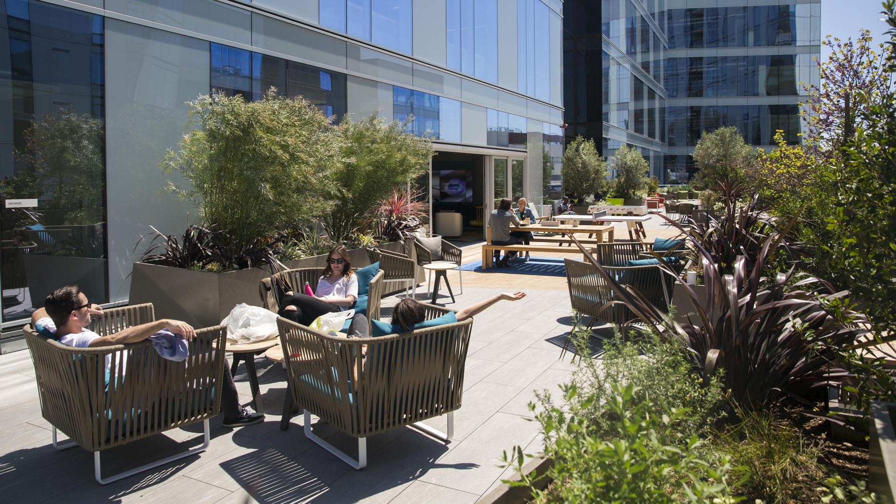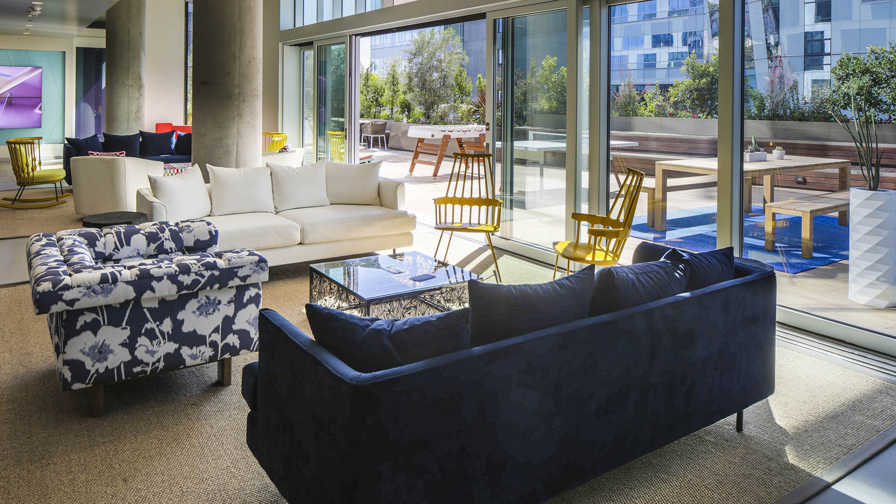Located on Hollywood’s famed Sunset Boulevard, the new Columbia Square development’s main tenant is Viacom. The company moved its offices for major channels such as Comedy Central and MTV from Santa Monica to the new Hollywood location in 2018. SWA was brought on to work with Rottet Studio in developing design concepts for all outdoor areas associated with the new headquarters. This includes a flexible 4,500-square-foot terrace at Level 3 in the building, to be used for film events and as a breakout space for employees/visitors. The office can also utilize amphitheater-style seating to view a presentation from the craft services area on the interior of the building, as this area is open to the terrace via a sliding glass entryway. A gathering space called “The Workshop” accommodates team meetings, while a lounge area provides intimate seating areas for eating lunch while taking advantage of the view to the hills and iconic Hollywood sign. Shade and greenery are abundant within “The Retreat,” which receives the most direct sunlight. The terrace’s major design is a multi-faceted custom planter system with built-in seating.
Westlake Corporate Campus
Westlake Corporate Campus is a 107-acre corporate training facility and retreat center for Deloitte LLP. Formerly, Deloitte had conducted new employee training, team building, and continuing education workshops at various hotel sites across the United States. The project encompasses indoor/outdoor classroom facilities, recreation, and many other retreat-type a...
Technology Enterprise Campus
This corporate campus aims to provide a creative, multi-functional space with an authentic Houston character. The development is located in Springwoods Village, one of North Houston’s most progressive mixed-use communities. The design’s spaces include an arrival garden, a social park, an event terrace, and multi-function athletic court, which combine to establ...
Giant Interactive Headquarters
SWA collaborated with Morphosis Architects on a new ecological park and living laboratory for Giant Interactive Headquarters, a 45-acre corporate campus in Shanghai, China. The design concept blurs the distinction between the ground plane and the structure, weaving water and wetland habitats together with the folded green roof of the main building design. The ...
Weyerhaeuser Corporate Headquarters
Founding SWA partner Peter Walker collaborated with architects SOM on site analysis, planning, and landscape development for this hugely influential corporate headquarters, which remains notable for its unique integration of landscape, architecture, and environmental stewardship. The 425-acre site was chosen by the design team with George Weyerhaeuser for its ...



