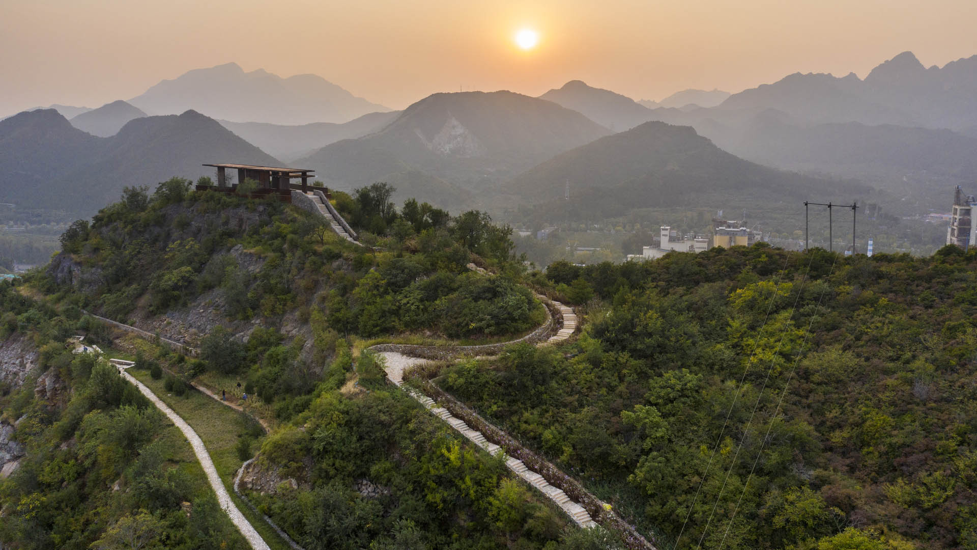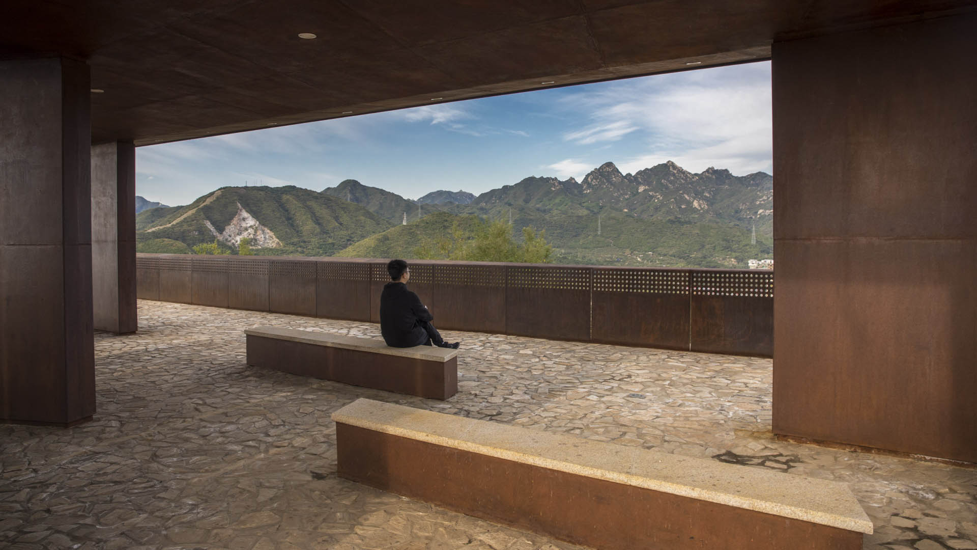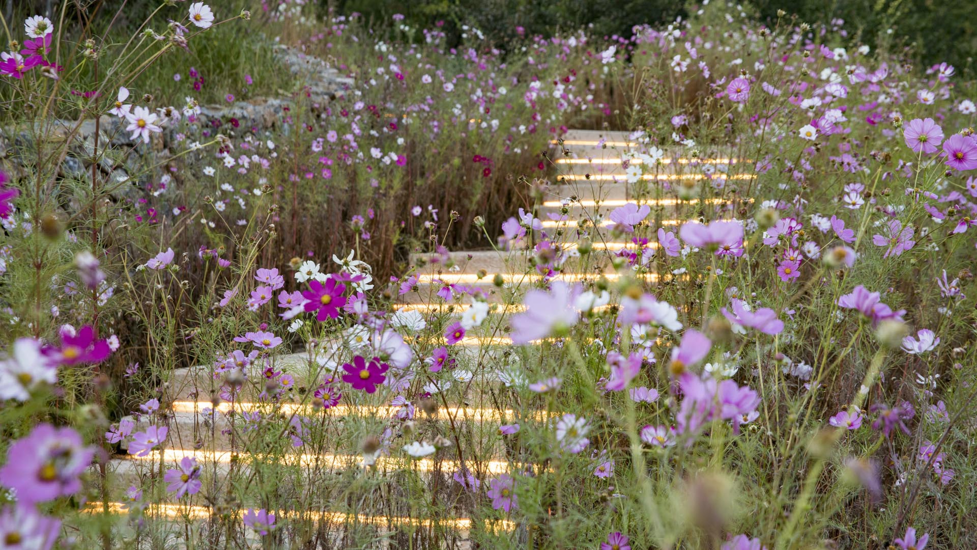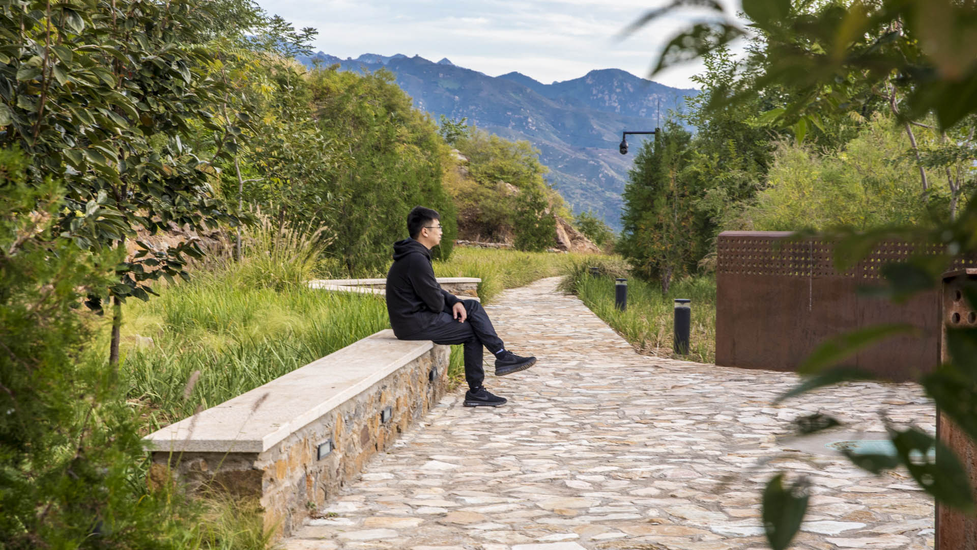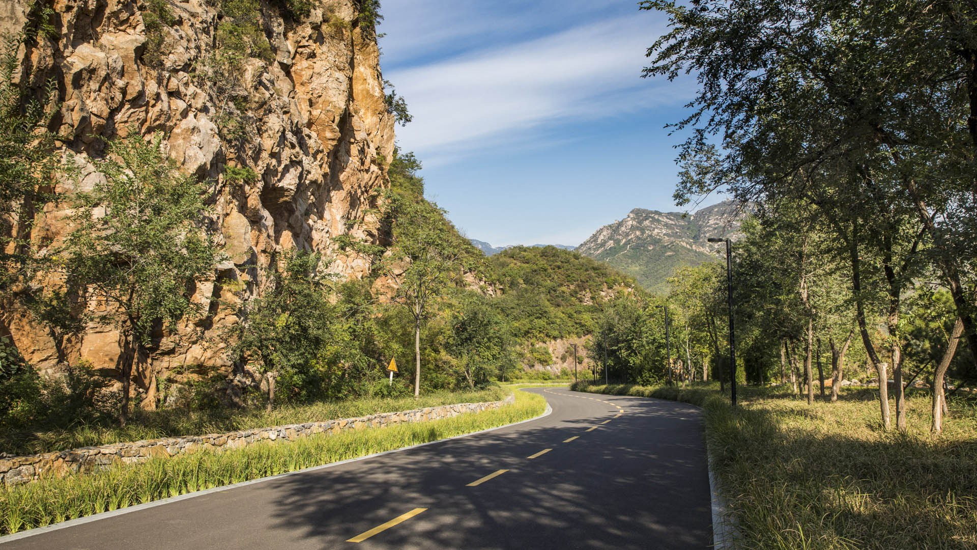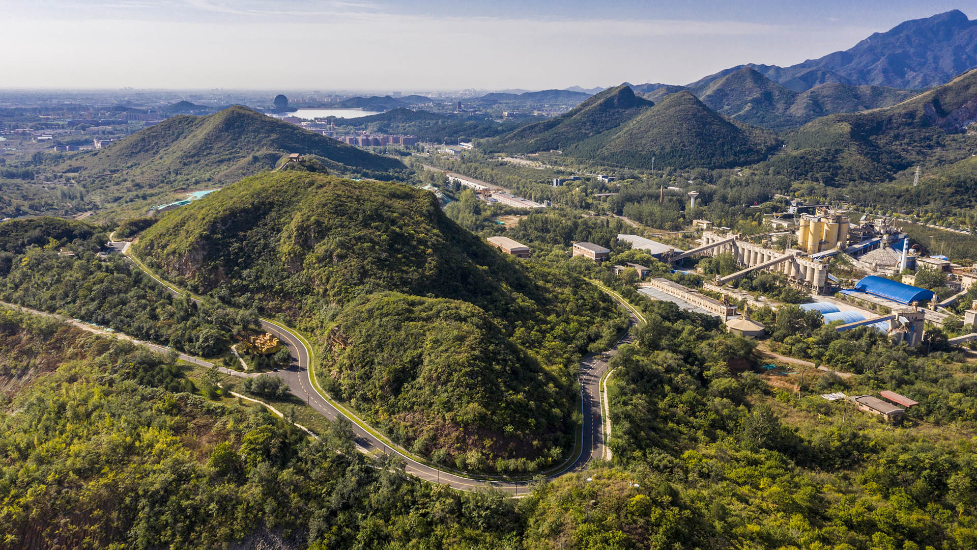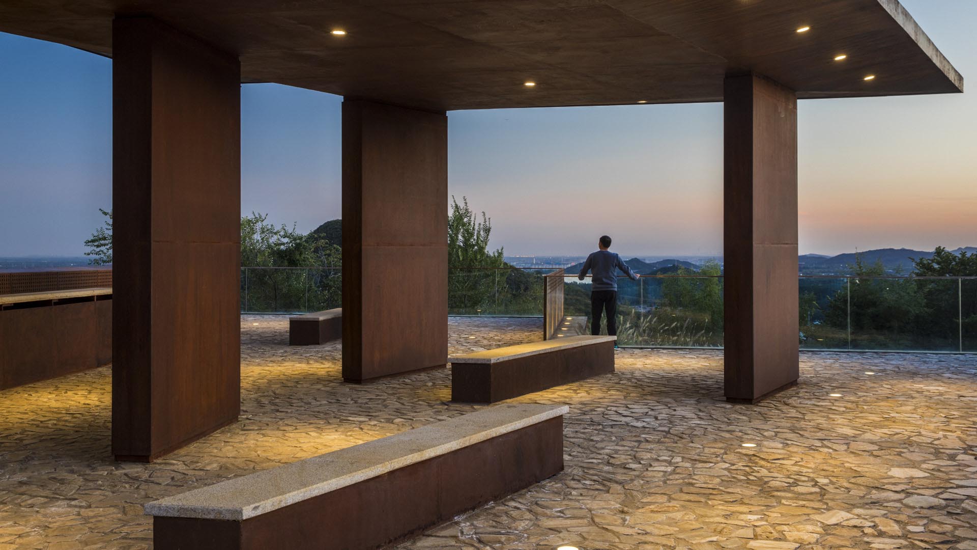Beijing Xingfa Cement Plant Quarry, founded in the early 1990s, was an exposed scar of rocks between the Great Wall and Yanqi Lake. The site was reconsidered as a picturesque rural park in relationship with the adjacent cement plant, which also underwent revitalization. Established around the region’s culture, research, and technology-oriented outlook, the design focuses on the potential to host a variety of outdoor culture and art events. With a sunken water space and an elevated rock space, the park’s mood ranges from meditative to otherworldly. Carefully considered cliff stabilization, rock reuse, industrial accessory reuse, water collection, and planting strategies allow the park to become an incubator of ecology, culture, and art, reversing a history of negative landscape intervention.
The project’s initial phase encompassed a hiking trail to establish an initial image of the project. Reused quarry rocks and carefully considered natural water management methods portrayed a highly ecological integrated landscape. A hilltop pavilion provides phenomenal views, setting an industrial memory with corten steels and strengthened design languages.
Gantry Plaza State Park
Once a working waterfront teeming with barges, tugboats, and rail cars, the Hunter’s Point shoreline slowly succumbed to the realities of the Post-Industrial Age and this spectacular site was left to deteriorate. Thomas Balsley Associates, together with Weintraub di Domenico, envisioned Gantry Plaza State Park as a place that celebrates its past, future, skyli...
Tuscany Meadows Park
This neighborhood park renovation was a collaborative effort with the city and neighborhood to create a welcoming space. The new vision sought to make the site more universally accessible and attractive for multi-generational community members. Four new “play rooms” include an outdoor fitness facility, sensory play zones, a n...
Lin'an High Tech Park
Lin’an Qingshan Lake Forest Technology Park offers a premier destination for high-tech and green-tech businesses. Designed in harmony with nature, this mixed-use community will foster productivity and connections to its physical and cultural setting, providing a vibrant mix of uses and a business culture appealing to a wide range of international enterprises. ...
The Clearing: Sandy Hook Permanent Memorial
This project was designed to honor the 20 children and six educators who were slain on Dec 14, 2012 at Sandy Hook Elementary School. Designers Dan Affleck and Ben Waldo created a competition-winning design for a memorial space which is both open-ended and unifying in how it is experienced, honoring the full spectrum of emotions this tragedy evokes. They wanted...


