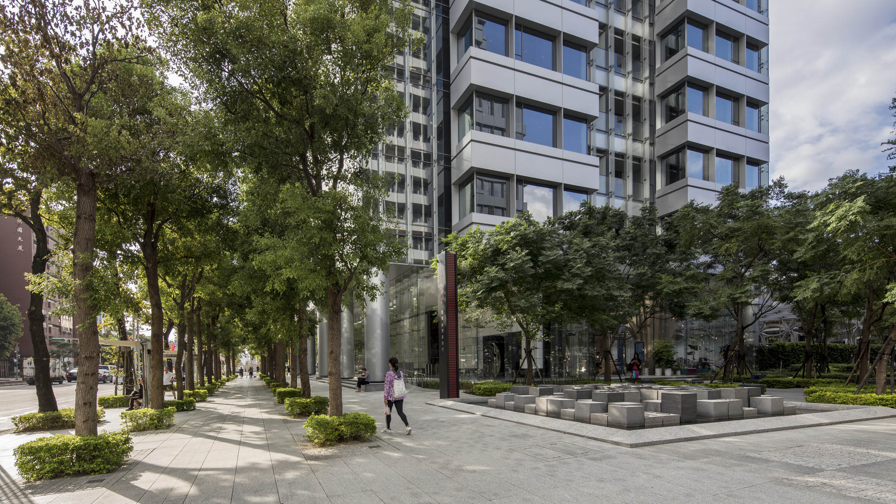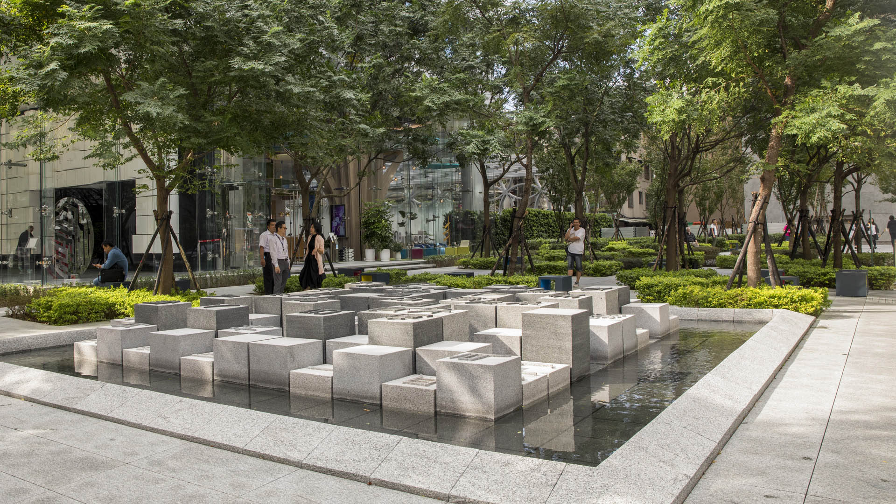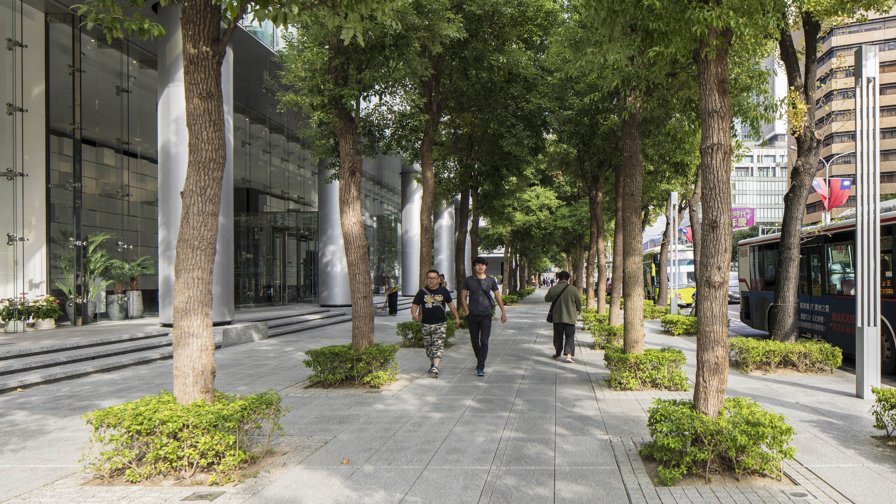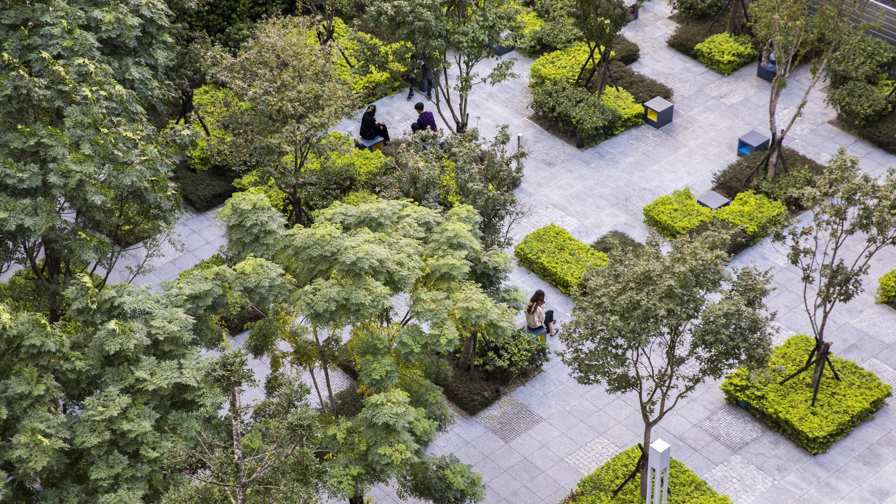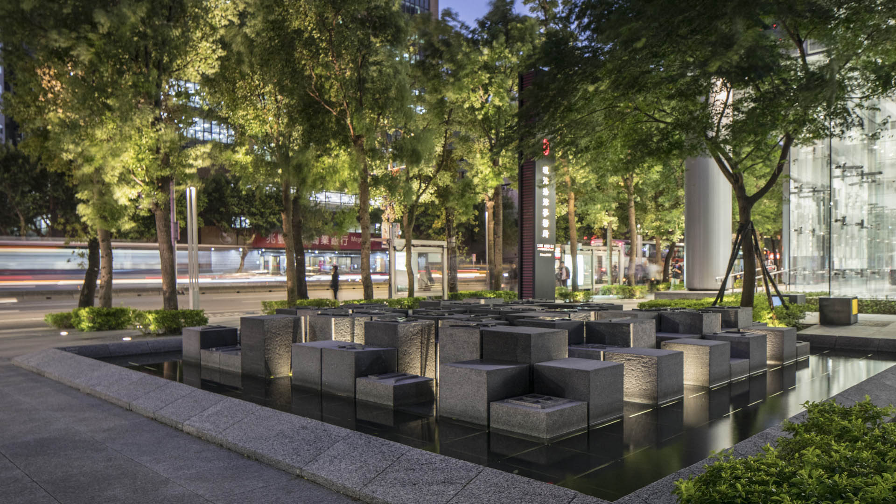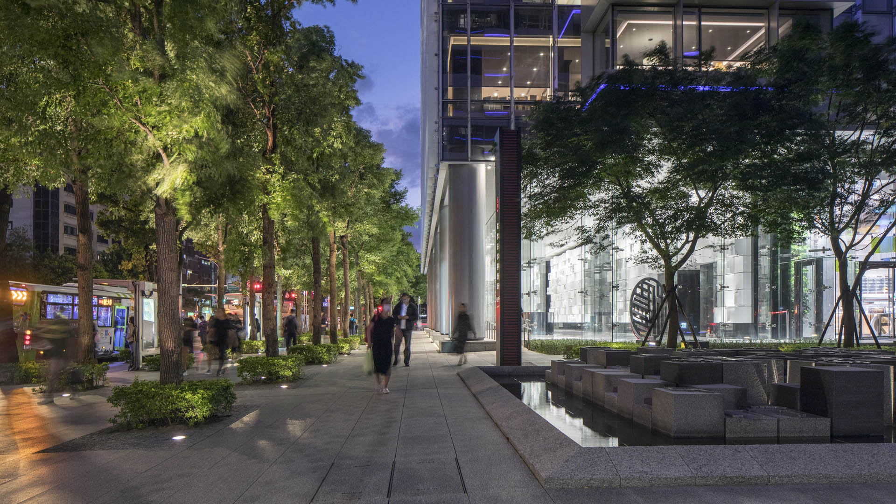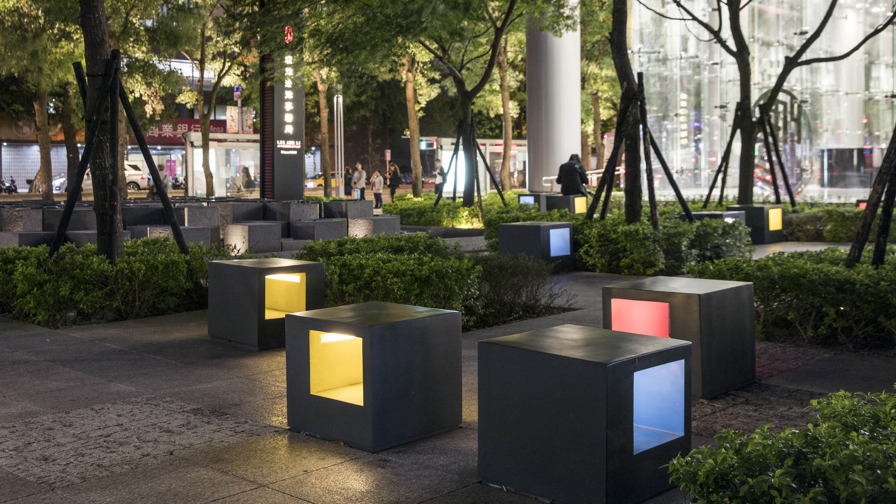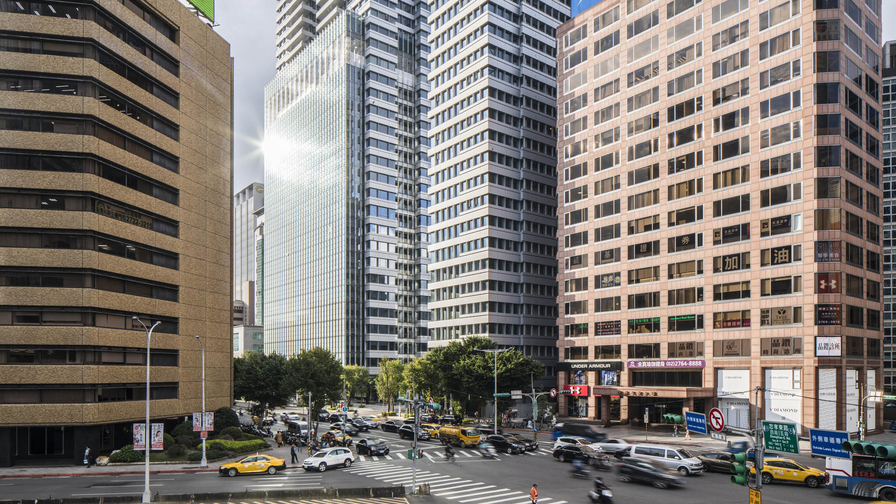United Daily News Plaza is located on one of the busiest streets of Taipei – Chong Shao East Road. It is a 6,000-square-meter mixed-use project with two building sites. Site A consists of a mixed-use building with a bank and cafe on the first floor, and service apartments on all the floors above. Site B is a residential building. The main design concept creates an urban forest, unifying the two sites to give a distinctive image within an extremely busy urban context. The “forest” is created with newly planted street trees at the perimeter of the site, especially as an allee along Chong Shao East Road. To ensure the trees grow to a sufficient size, SWA worked with the architect to reserve 1.5 meter soil depth on top of the parking structure. Permeable paving, a subsurface drainage system were are also introduced to optimize growth. Densely planted cherry trees in the reading garden further impart the feeling of being surrounded by forest; chinaberry trees interspersed in the main plaza provide shade in the summer and a change of character throughout the seasons.
Since the owner is one of the earliest newspaper groups in Taiwan, the landscape design is also inspired by the traditional printing press system. The traditional Chinese printing press consist of square blocks, this inspiration has been transformed into a modular layout of the site, and also carried through in the understory planting palette, mist fountain, and bench design.
Beijing Finance Street
Awarded after an international competition, the Beijing Finance Center Master Plan creates an international destination in West Beijing. The project, which includes a mix of uses—housing, retail, hotel office, and cultural facilities—is focused in terms of the landscape design of a central park known as “The Heart” of western Beijing. SWA’s w...
Chase Center Entertainment District
Chase Center, the new Golden State Warriors’ arena, anchors and enlivens San Francisco’s emerging Sports and Entertainment District. Integrated along a transit corridor within a formerly industrial part of the city, this new 24/7 facility offers a venue for events of many scales as well as a central public open space that doubles as the neighborhood’s outdoor ...
Wuhan Huafa Capital Park
Wuhan Huafa Capital Development is located in the city’s urban core, amidst the hustle and bustle of busy streets and neighborhoods. The nearly 57,000-square-foot green space, adjacent to the Wuhan Capital Residential Development Sales Center, is envisioned to provide an immersive landscape experience for the sales center’s model housing area during the advert...
OCT Bao’an Waterfront Cultural Park
Bao’an Waterfront Park is an essential amenity for future residents of Shenzhen’s rapidly expanding Qianhai area, and is also an important connection between the urban fabric and the ocean. The key landscape frameworks for the park are its riverine interpretation aspects and water’s edge programs. The “Eco River” will bring water experiences into the green spa...



