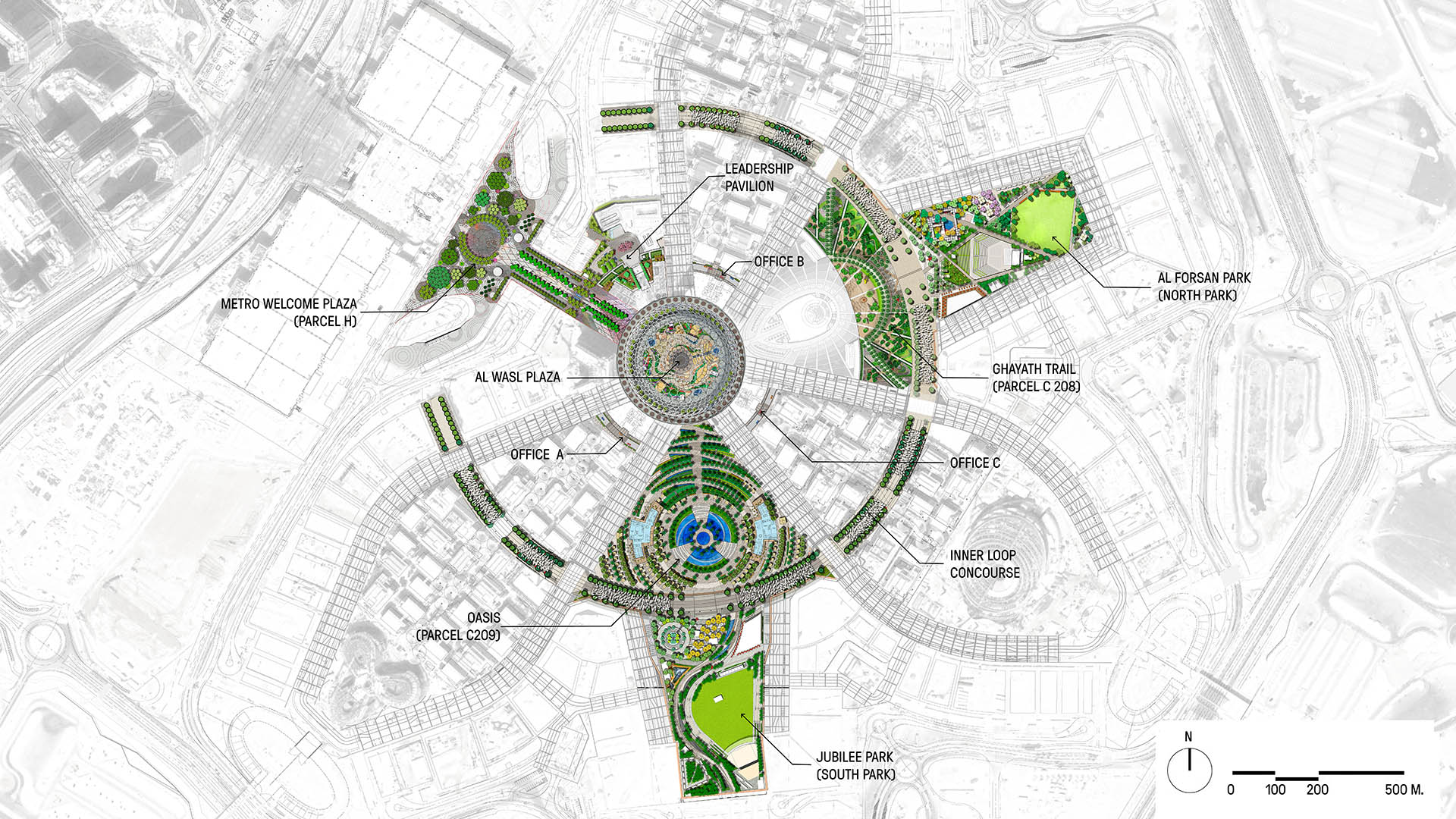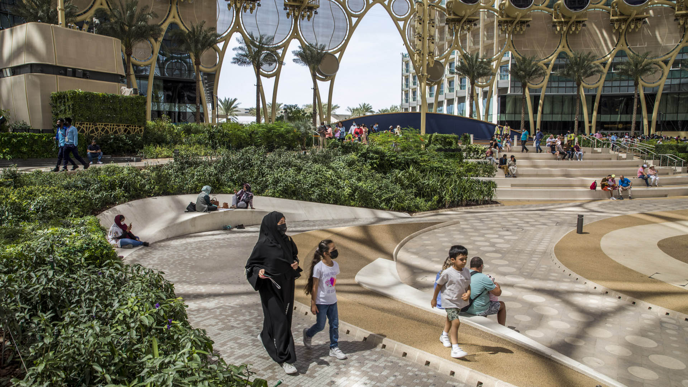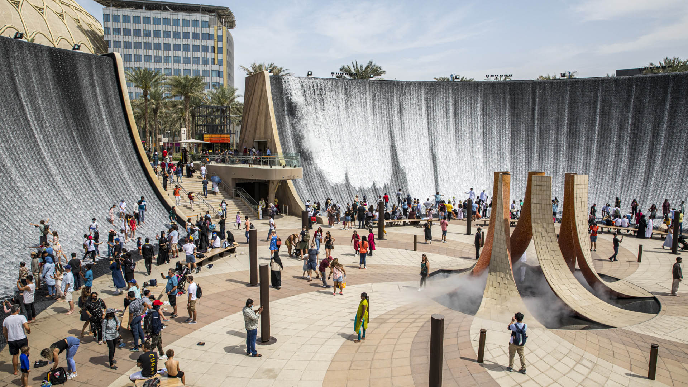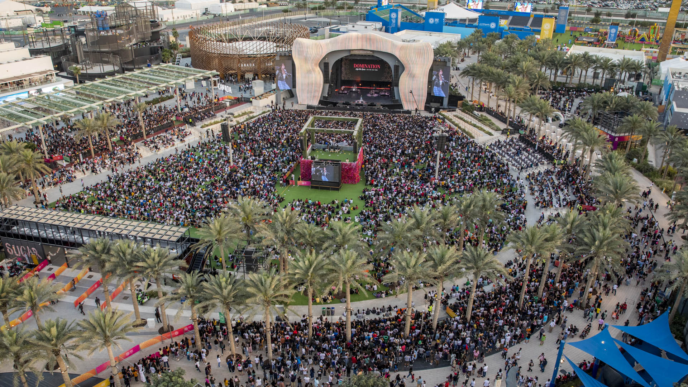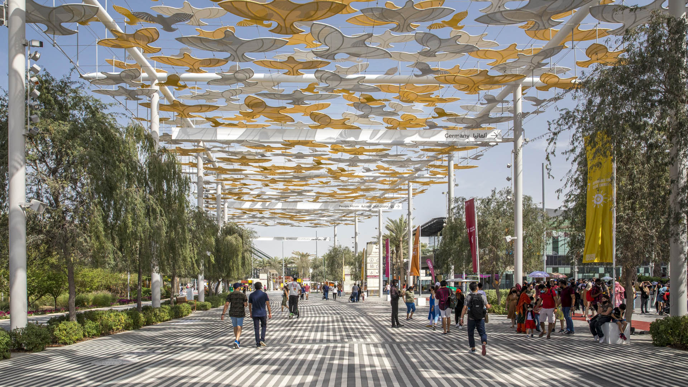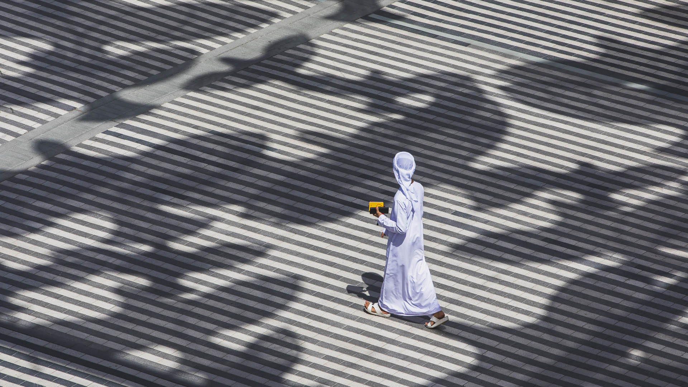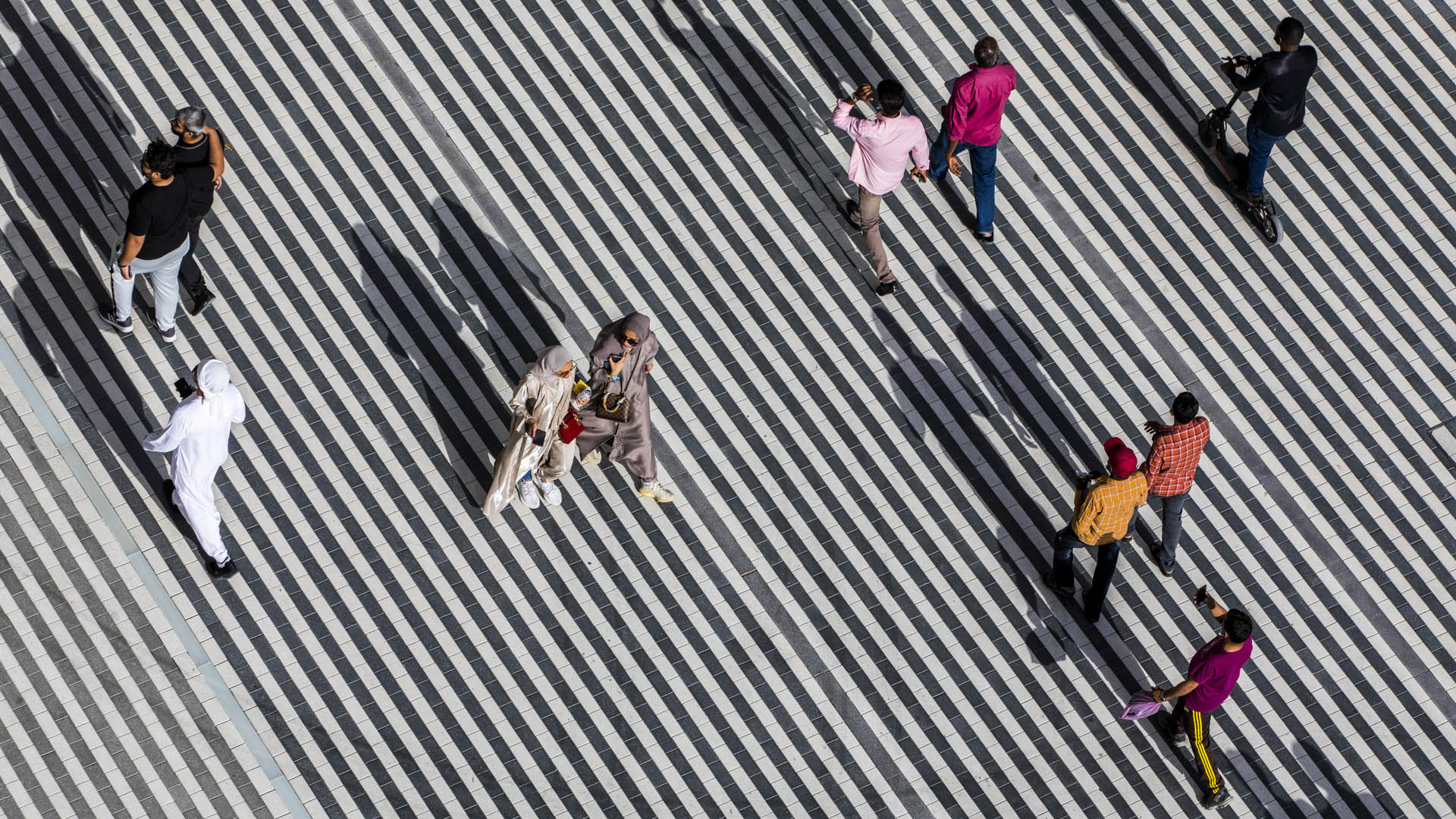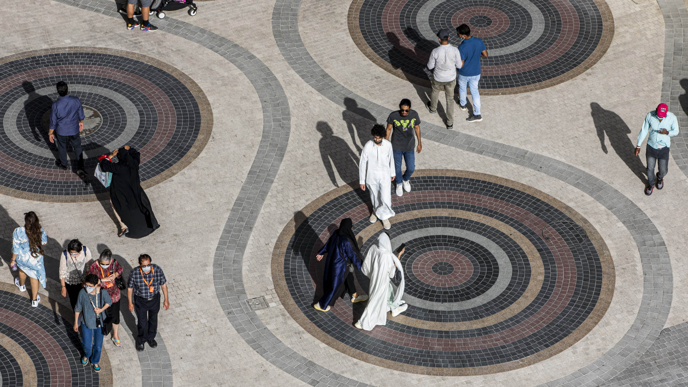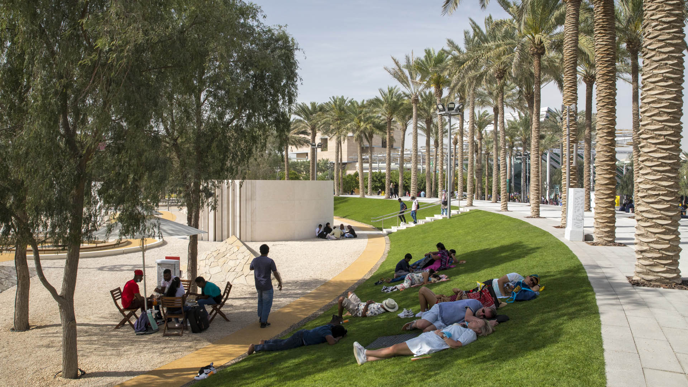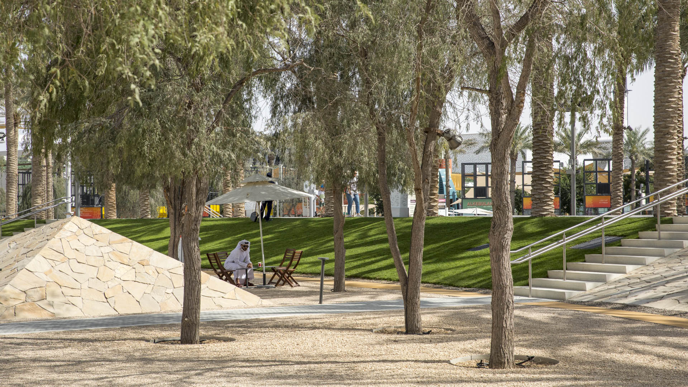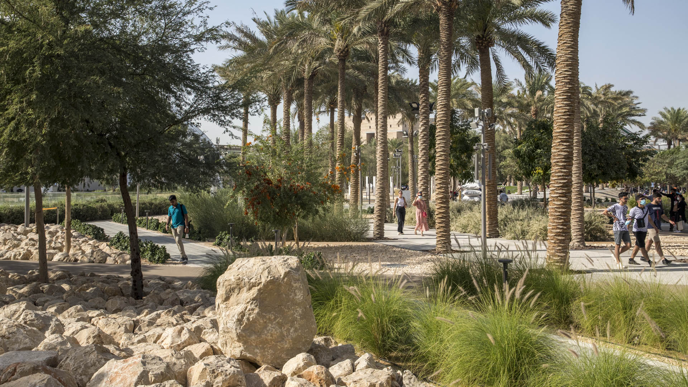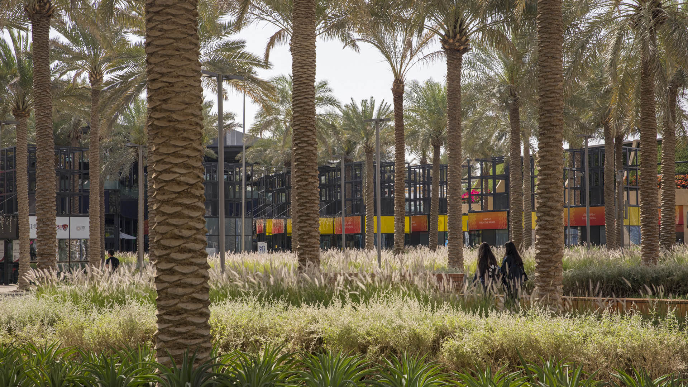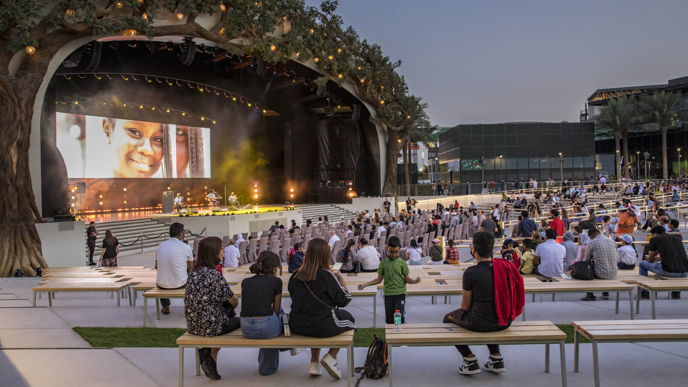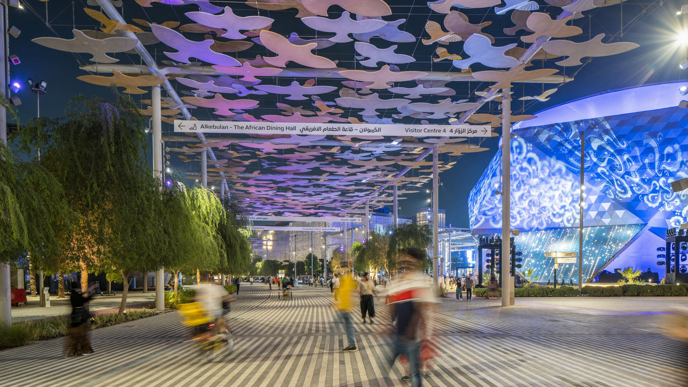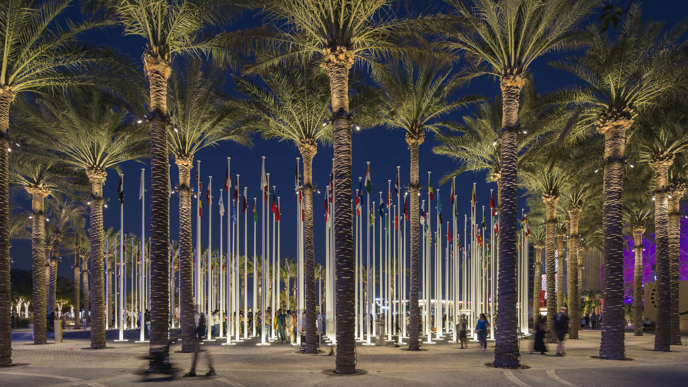From October 2021 to April 2022, the City of Dubai hosted the World Expo: a large-scale International Registered Exhibition that brings nations together with universal themes and immersive experiences. It comprises an entirely new city, built on a 1,083-acre site between Dubai and Abu Dhabi. The Expo site is organized around a central plaza linked to three main thematic districts, each dedicated to one of the Expo’s sub-themes: Opportunity, Mobility, and Sustainability.
SWA designed the majority of Expo 2020’s public realm, including the central garden (Al Wasl, Arabic for “the connection”), the main entry plaza, the long pedestrian loop linking the districts, and four parks. These spaces exemplify how the experience of the public realm can be enhanced while mitigating extreme climate conditions. The Al Wasl garden is protected by a domed, 65-meter-high trellis, designed by AS+GG (Architects), with whom SWA collaborated closely through the whole design process. This structure’s fabric panels shield visitors from the sun, allow free air movement, and provide a projection surface for outdoor entertainment. A central fountain mirrors the oculus of the dome and is complemented by seven additional water features, each with a different treatment, that provide respite and entertainment for visitors. The exotic and native plants of Al Wasl display a diverse array of colors and textures.
The shade structure at the Loop Boulevard (the main pedestrian spine for Expo visitor circulation) provides shelter from the sun with a design inspired by the stylized silhouettes of doves in flight, giving an airy and playful theme to the boulevard. Mature native ghaf trees (a species essential to the local ecosystem) flank the boulevard’s sides and establish a green corridor throughout the entire Expo site.
The two parks designed by SWA (Jubilee and Al Forsan), along with the Oasis and Gavath Trail, provide a rich program of attractions for the visitors, including performance spaces, playgrounds, fountains, an open air souk with SWA-designed kiosks, and restaurants. Over 50 percent of the plant species used at the parks are native.
In total, the public realm of Dubai Expo 2020 welcomes tens of millions of visitors, engaging them with striking, durable landscape that both contends with local climate and celebrates the robust species that thrive within it.
Featured article:
Grounding the Future:
SWA’s Public Realm Design for Expo 2020
Main Street Garden Park
A key component in the downtown revitalization strategy, Main Street Garden Park required razing two city blocks of buildings and garages to make way for its transformation into a vibrant public space teeming with civic life. This two-acre park fosters downtown residential and commercial growth and was designed to accommodate the needs of residents in adjacent...
Lianjiang Park
Located between a mountain and river in rapidly growing Changsha, Lianjiang Park commands a critical juncture between city, nature, and a changing way of life. While the Lianjiang region had always been intimately linked to the water, recent urban development has resulted in a significant loss of wetlands, habitats, and the culture they give rise to.
In...
China Beach
China Beach acts as an amphitheater to take in the drama of the San Francisco Golden Gate: the ebb and flow of the wildlife, currents, tides, winds, fog, sun, surf, and marine traffic. Ultimately, this larger landscape and the landscape features of a refreshed beach terrace will be the defining experience for the visitor to China Beach. We are striving to prod...
Jeffrey Open Space Park
The Jeffrey Open Space Park represents approximately 96 acres of park and trails, with an average width of 265 ft. The three-mile long spine is designed for passive uses with a network of trails that connect to residential neighborhoods and active recreation parks.
The design process included a series of community workshops to solicit community’s commen...



