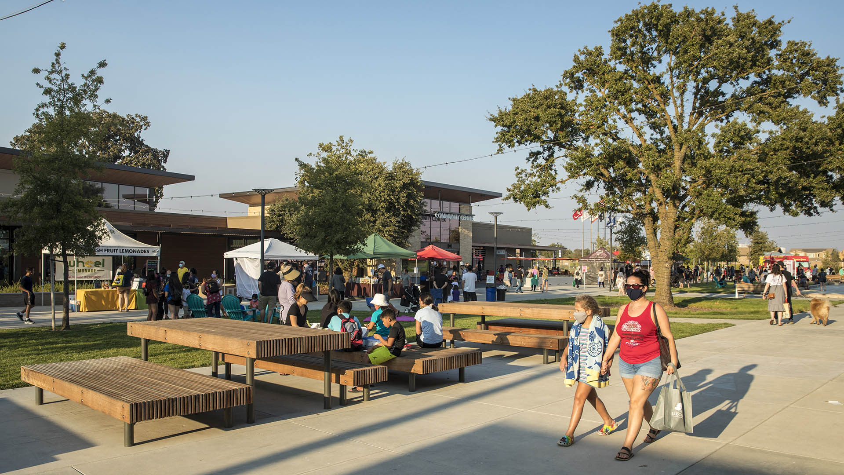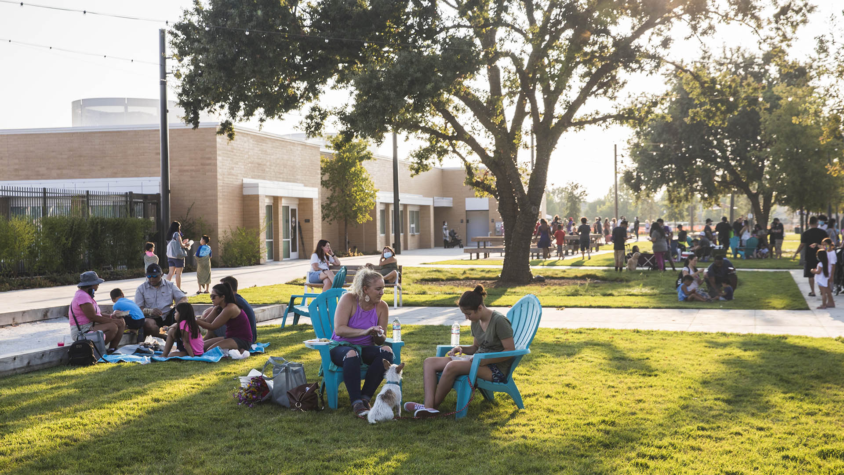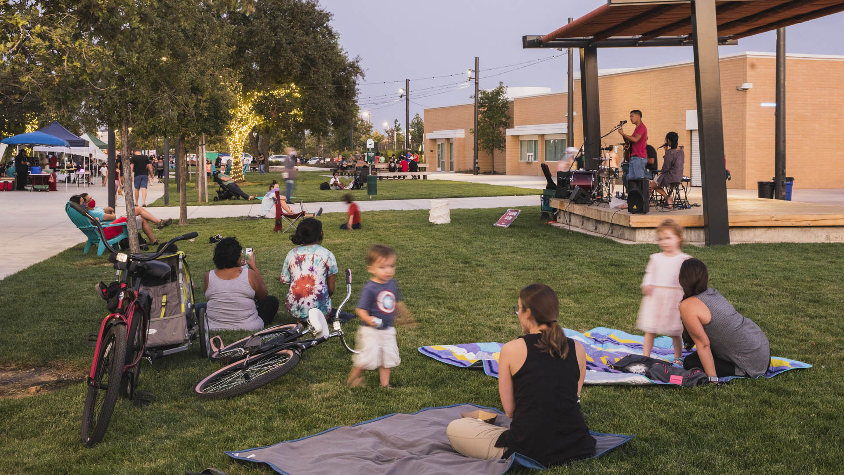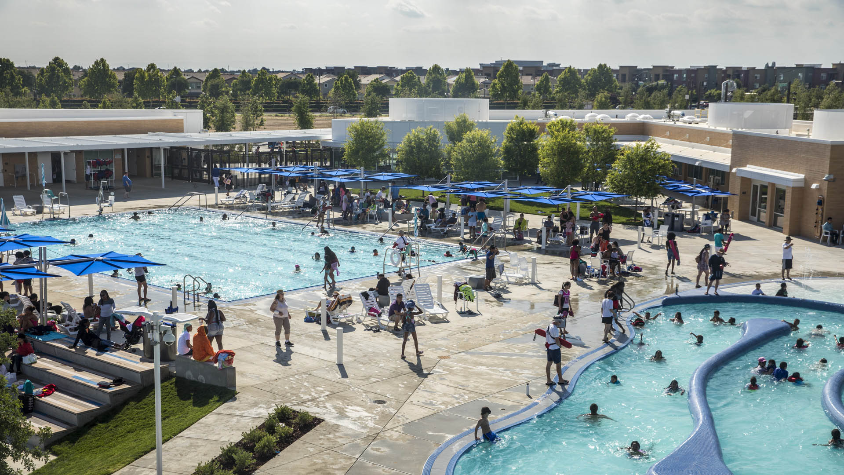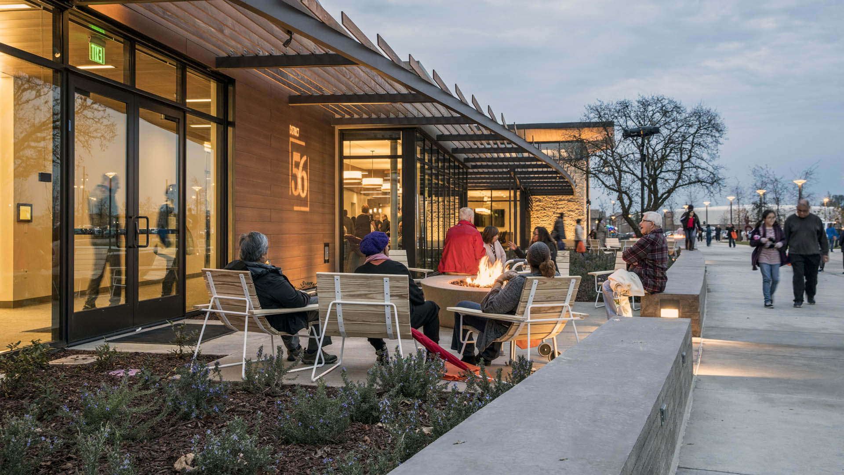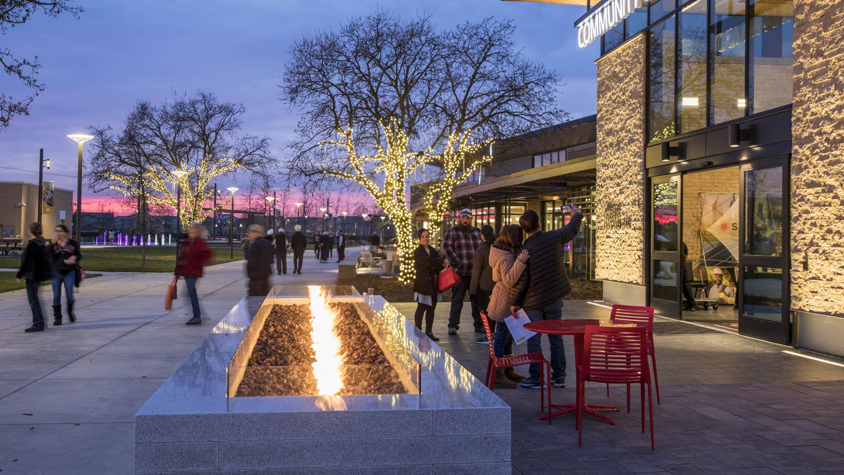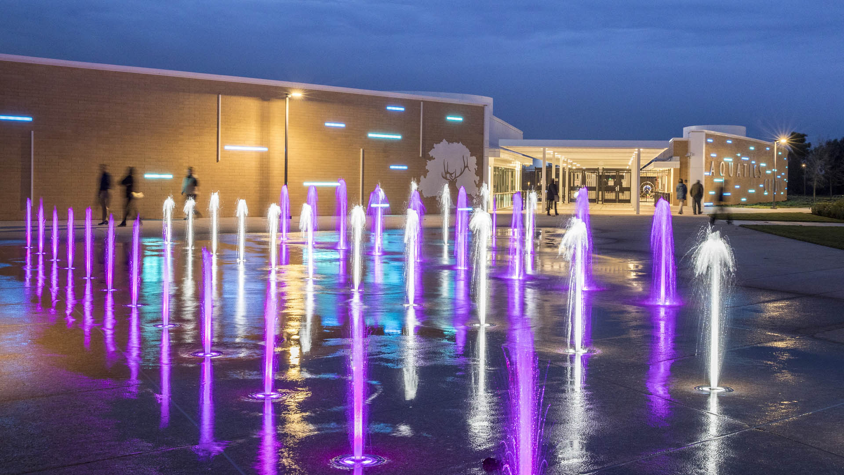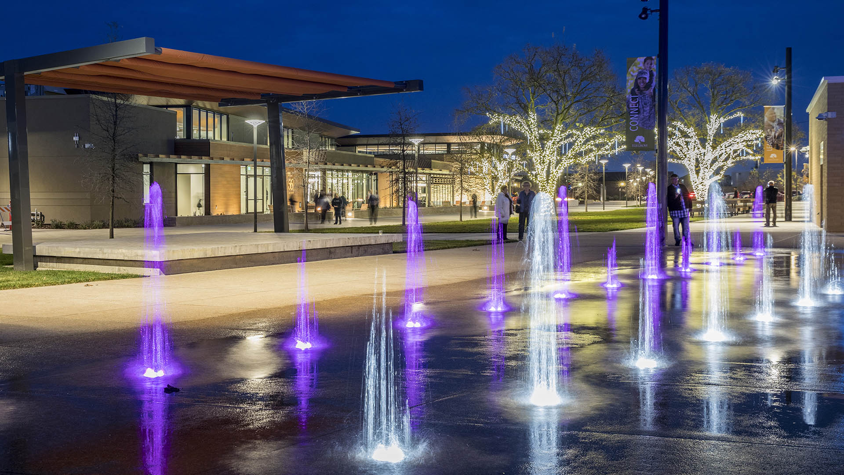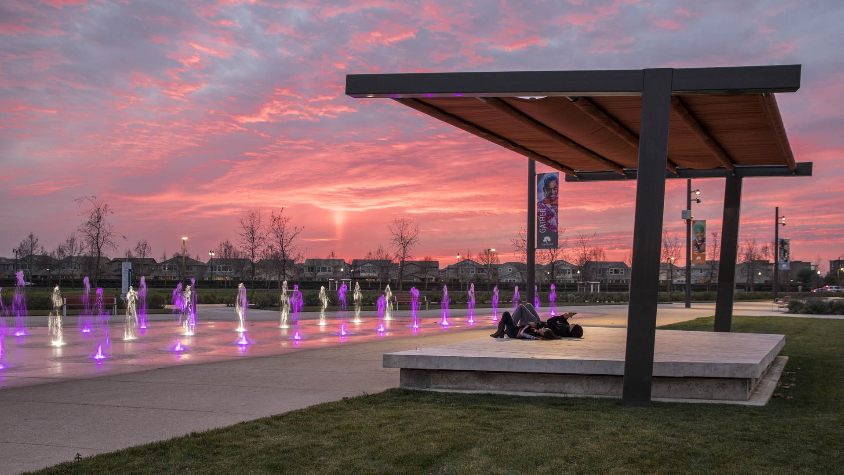SWA’s design for this community resource improves upon part of a 56-acre master plan with a civic center campus set within a beautiful park, and an added public outdoor commons. The pedestrian-friendly commons weaves new buildings together with mature trees and an outdoor living space linking together a community center, an aquatics center, and a future library and cultural arts center. This latter portion of the project features a bocce ball court, public art, fire tables and fire pits.
The outdoor living space features a sweeping promenade with a central plaza and a splash fountain, small stage and café, outdoor lounges, bocce court, and Veterans Grove — a flexible event lawn with picnic and BBQ amenities. The Veterans Grove will honor the 9,200 veterans and 750 active guard and reserve military service personnel who live in Elk Grove.
The Elk Grove Community Center landscape is carefully orchestrated to preserve existing Oak trees and provide space for outdoor events, as well as lounge and craft terraces amongst the trees in a new, garden-like setting.
Library of Congress Packard Campus
A 45-acre site 70 miles southwest of Washington, D.C. serves as the home for the Library of Congress’s Motion Picture, Broadcasting, and Recorded Sound Collections. The 400,000-square-foot complex consolidates the world’s largest audio-visual collection and provides improved facilities for research, digital conversion, long-term conservation, and public apprec...
Paveletskaya Plaza
Situated along Moscow’s Ring Road and adjacent to the legendary Paveletsky Station transportation hub, the park at Paveletskaya Plaza will both cover and reveal the new bustling underground retail facility below while also serving as a landmark destination for residents and visitors alike.
The extraordinary retail and architectural vision for Paveletska...
Bensonhurst Park
Bensonhurst Park is part of the larger Shore Parkway, an 816.1-acre collection of parks that stretches across Brooklyn and Queens. Today, the site provides a series of pathways, passive seating areas, recreational fields and a playground.
SWA/Balsley created a master plan for the redesign of the north end of the park and final design and construction doc...
Perk Park
Originally completed in 1972, this vestige of IM Pei’s urban renewal plan was built when the street was seen as a menace and parks turned inward. Rolling berms surrounded the edges and the sunken middle areas were filled with concrete retaining walls. After years of decline, Thomas Balsley Associates’ designed a plan to reunite the community with its park. The...




