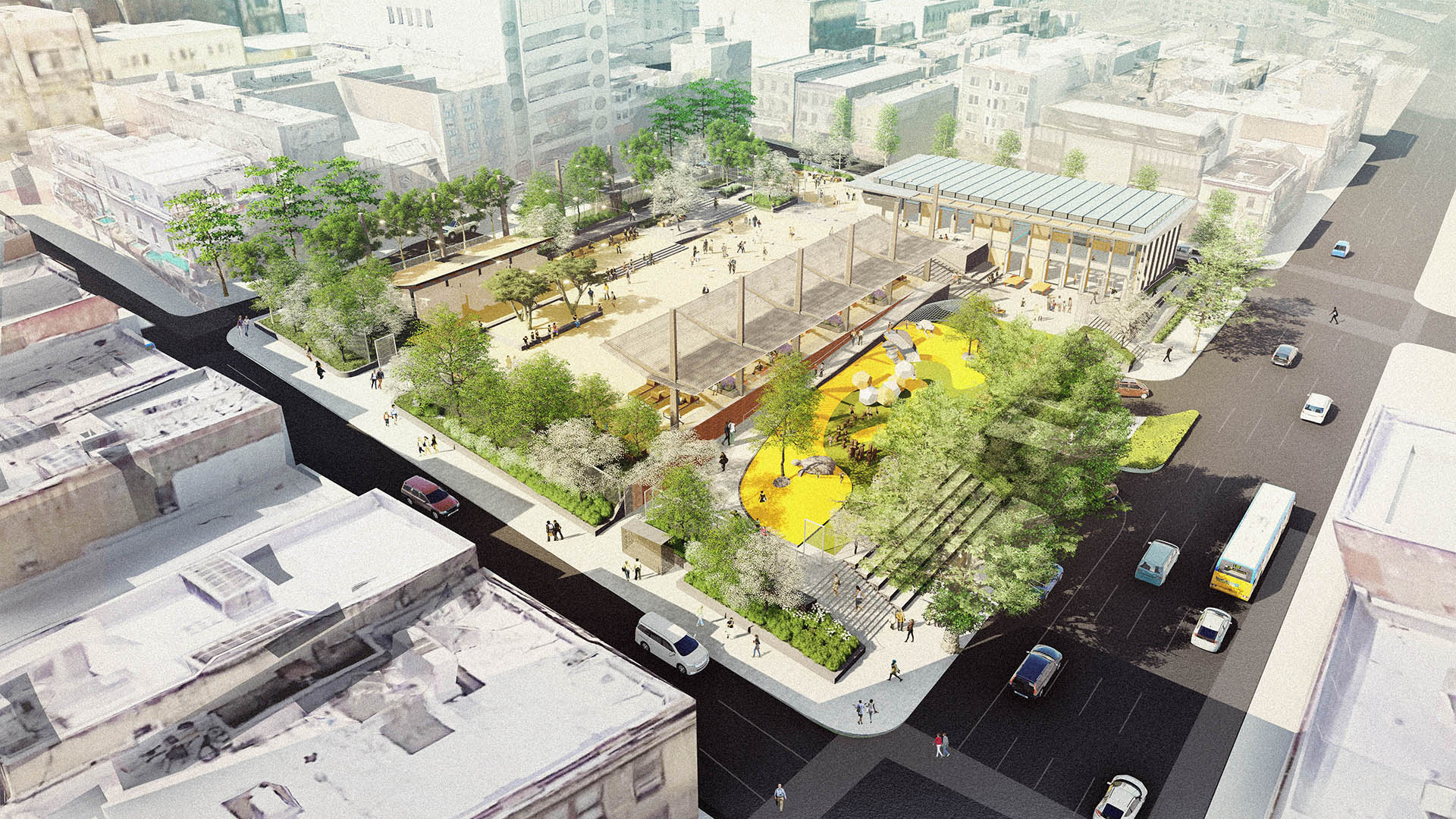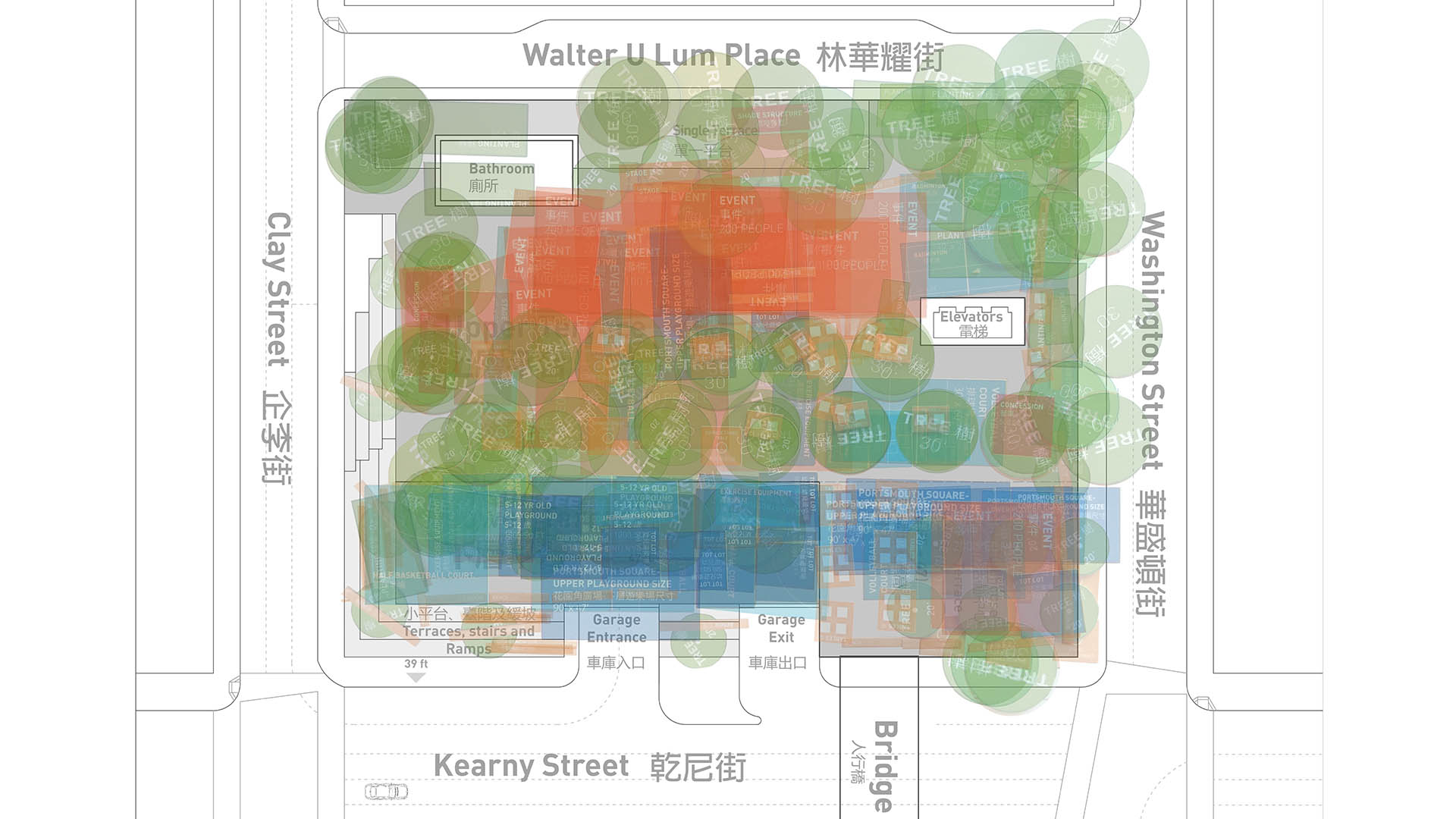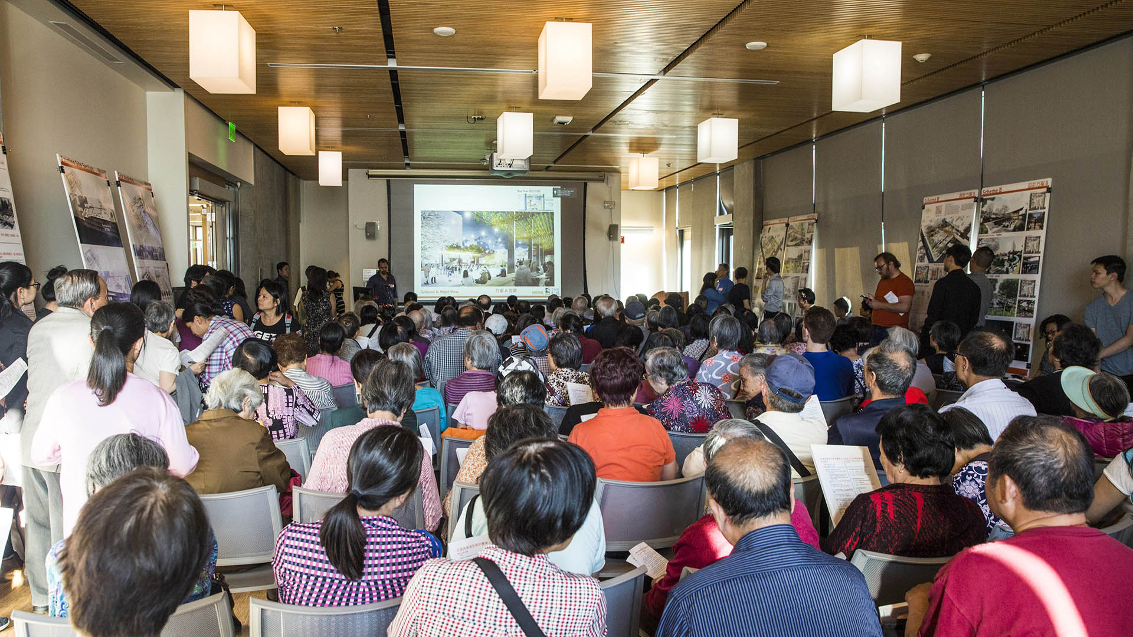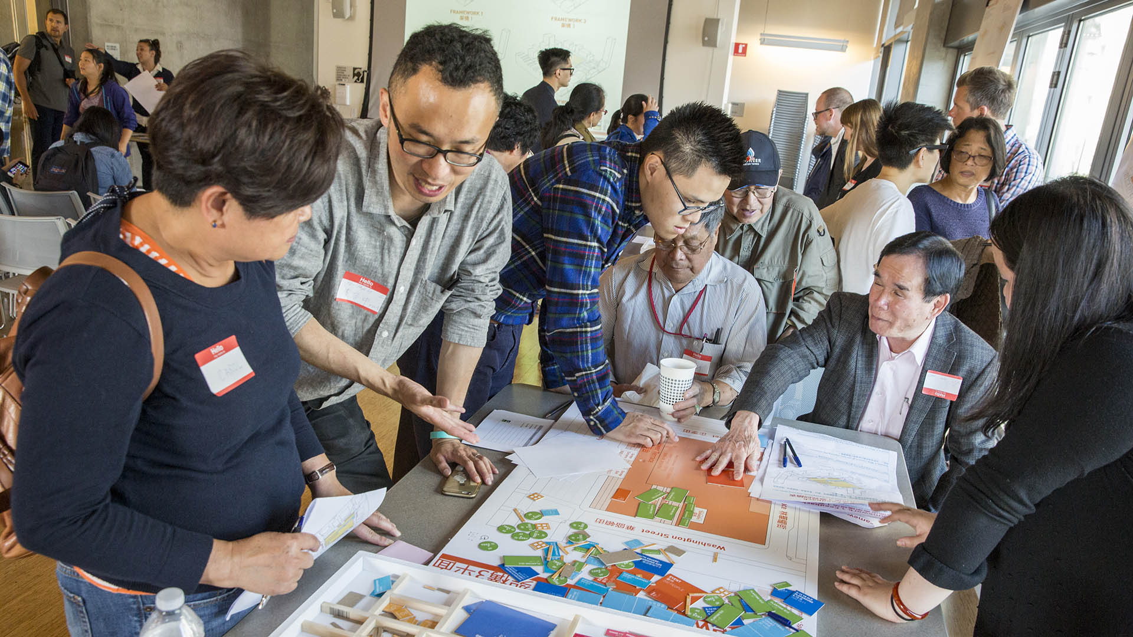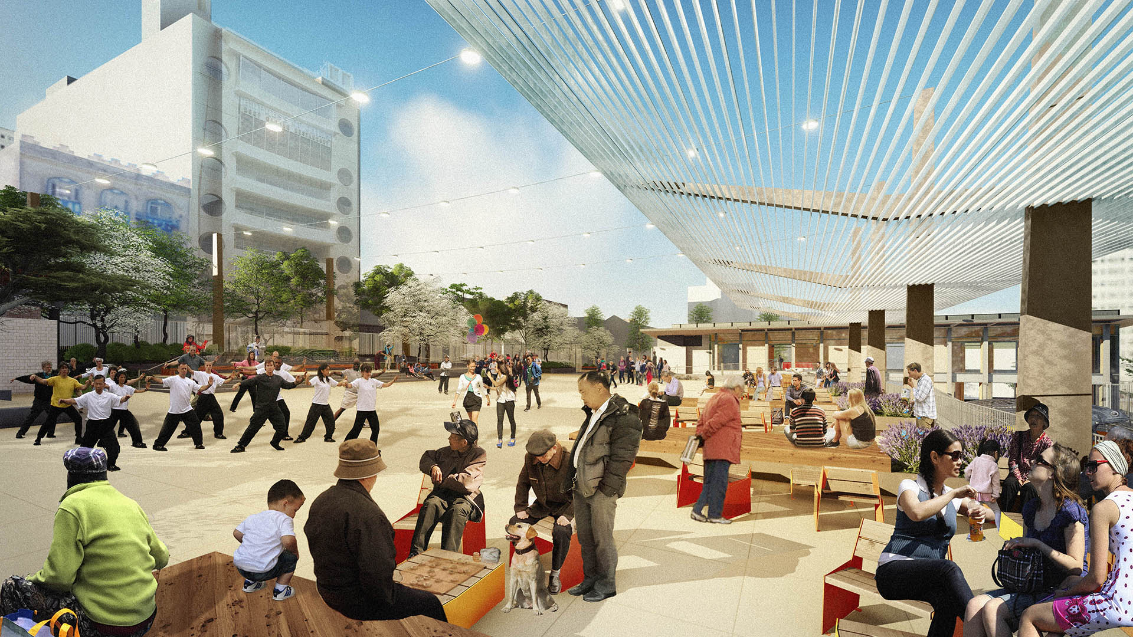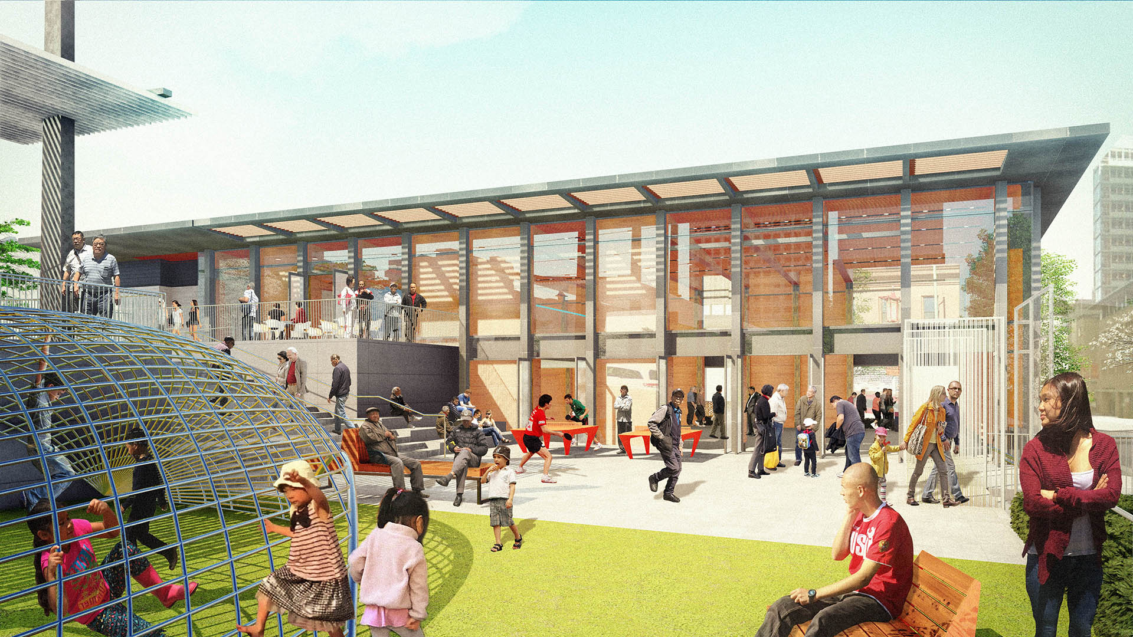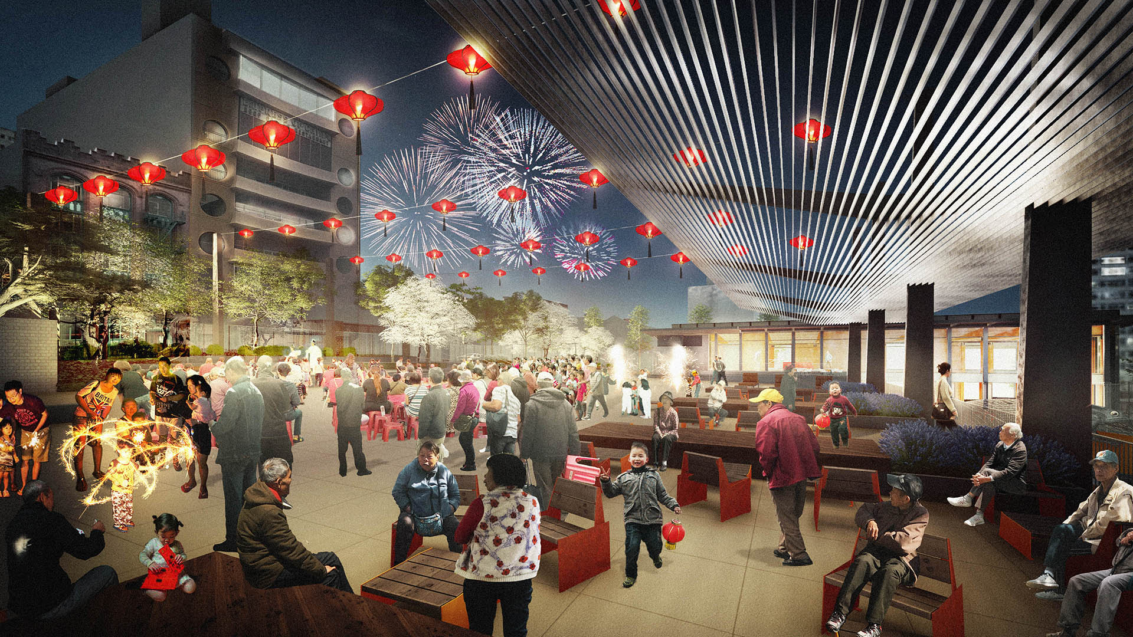Portsmouth Square is the heart of San Francisco’s Chinatown: the main civic park for all community festivals and events as well as an important day-to-day outdoor living room for the community. Centered in the densest community in the United States west of the Hudson River, the park plays a critical role in the health and well-being of the local residents, over 40 percent of whom live in single-occupancy units.
Since being established as Yerba Buena’s first public space in 1833, Portsmouth Square has undergone many iterations, culminating with the building of an underground parking garage with an RHAA-designed park on top in the 1970s. SWA led a year-long, community-participatory planning process to envision this park for the next generation structured around five large public workshops, working with approximately 20 community groups and 30 key stakeholders, and coordination with six city agencies. The design takes into account stormwater design, solar power, high albedo surfaces, urban forestry, all over an existing structure.
OCT Bao’an Waterfront Cultural Park
Bao’an Waterfront Park is an essential amenity for future residents of Shenzhen’s rapidly expanding Qianhai area, and is also an important connection between the urban fabric and the ocean. The key landscape frameworks for the park are its riverine interpretation aspects and water’s edge programs. The “Eco River” will bring water experiences into the green spa...
Sanshan Hillside Park
The Pearl River Delta has undergone a dramatic transformation over the past four decades, evolving from farmland to a global manufacturing and technology powerhouse. Amid the frenetic pulse of this sprawling megalopolis of 86 million people, Sanshan Hillside Park stands as a mountaintop oasis.
Envisioned as New Town’s Central Park, the design embr...
King Salman Park
The largest urban public park ever built, King Salman Park is a defining element of Saudi Vision 2030—an ambitious effort to transform Riyadh into a more livable, sustainable, and globally competitive city. Envisioned as the “Green Lung of Riyadh,” the 16.6-square-kilometer park spans seven times the size of London’s Hyde Park and five times that of New York’s...
Guthrie Green Park
Guthrie Green transforms a 2.6-acre truck yard into a lively urban park in the heart of downtown Tulsa’s emerging arts district. Opened in September 2012, Guthrie Green has become the area’s leading destination, drawing 3,000 plus people weekly to activities that have enriched the urban experience and spurred district-wide revitalization. The high-performance ...


