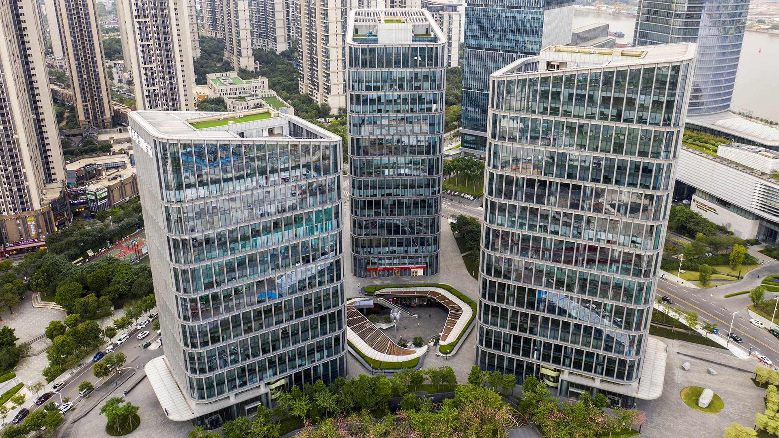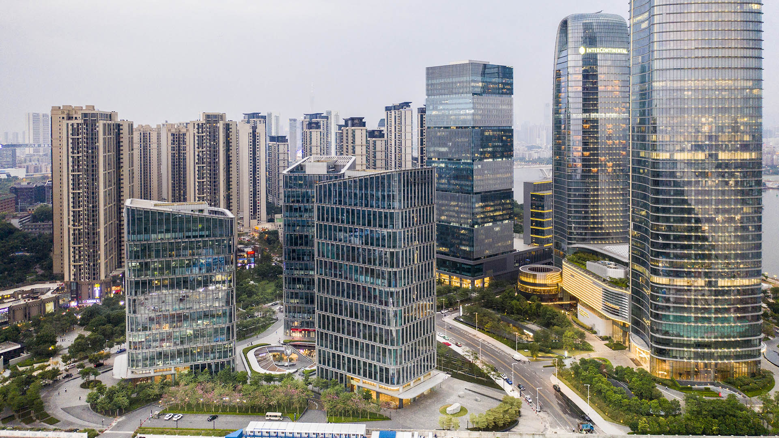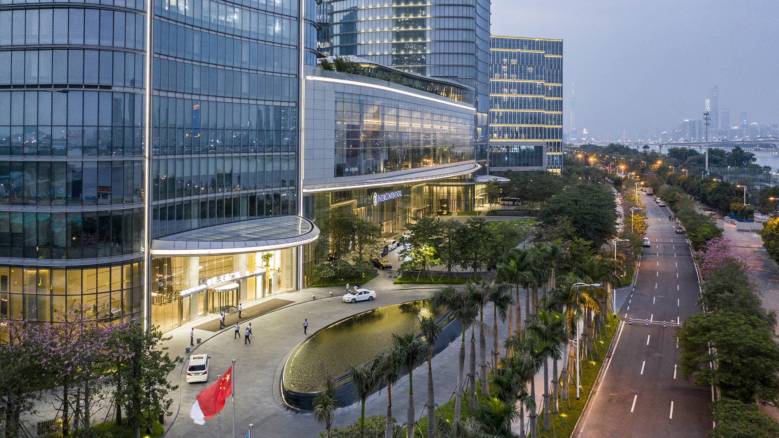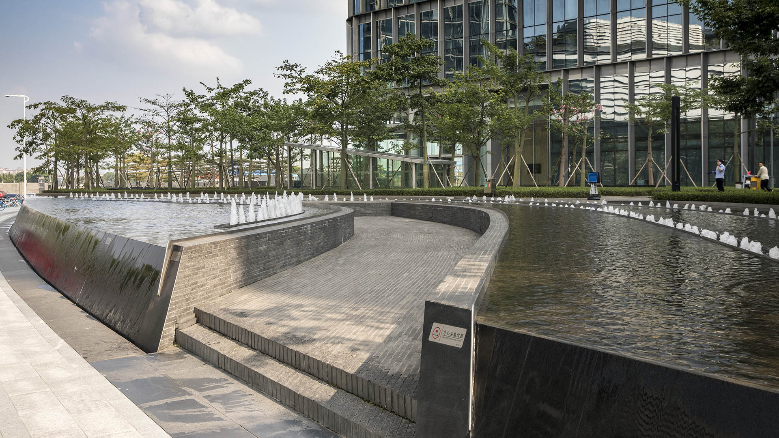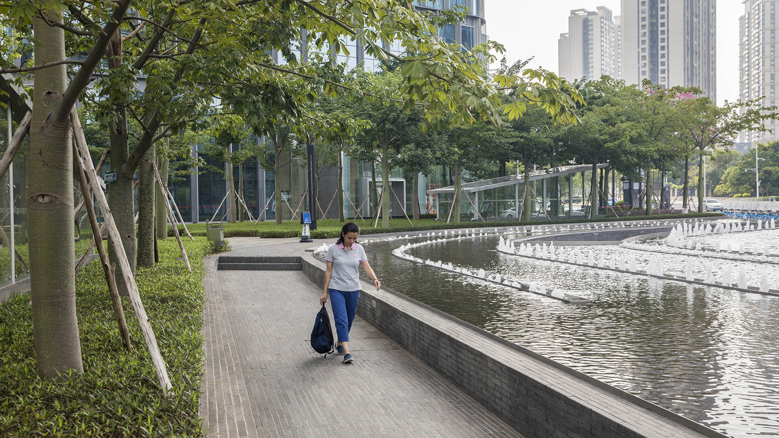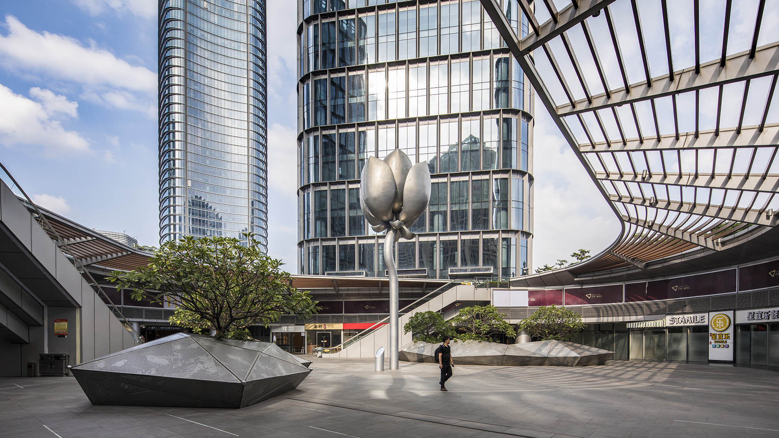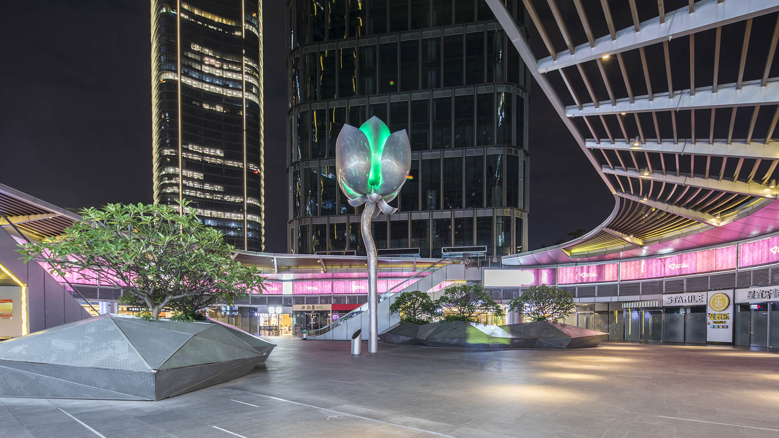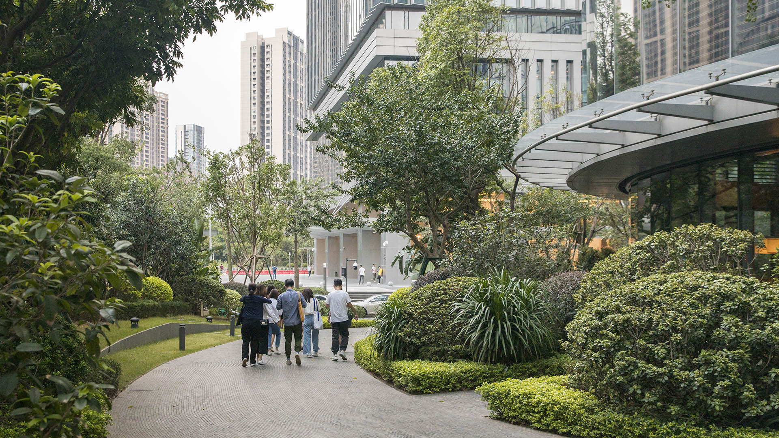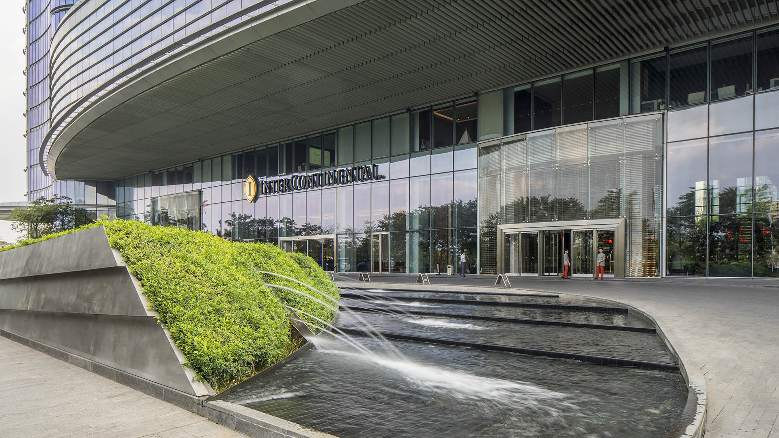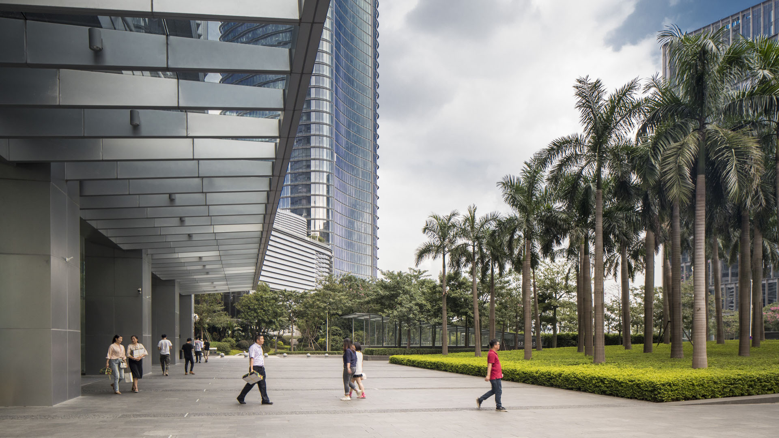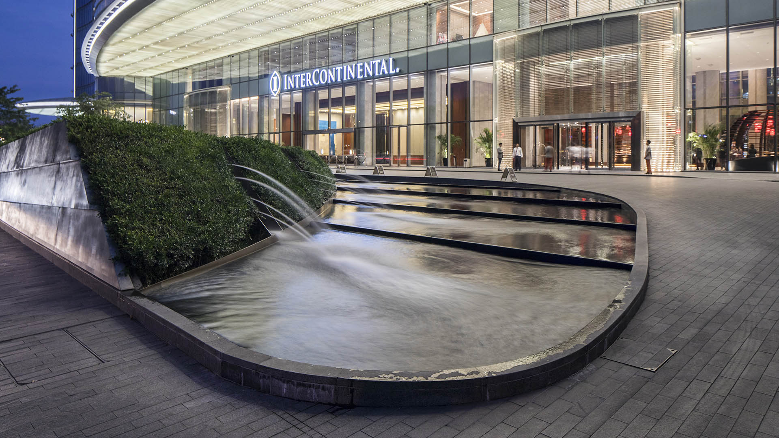The iconic architecture and riverside context that characterize Poly Pazhou were inspirations in this SWA/SOM collaboration, which also took adjoining development in the burgeoning region into account. Broad, sweeping landscape, featuring diverse local plant species, embraces both the soaring buildings and the Pearl River corridor, extending its spatial characteristics well beyond the site. Along its perimeter, the landscape framework integrates with the adjoining parcels 5 and 10, forming a distinct and unified streetscape within the neighborhood.
Each of the principal architectural components are individually addressed. The office megatower is echoed by a great crescent fountain basin at its arrival court, its fluid horizontal surface and infinity edges reflecting the tower and gesturing toward the river. The tower’s south side features an intimately scaled garden setting with direct access from the south road and short-term parking. At the second tower, sculptural, forested landforms greet and define the residential arrival court, offering residents a level of visual and acoustical privacy from adjacent hotel arrivals and vehicular ramps. Additionally, these landforms screen the project’s cooling towers and integrate them with the overall landscape design.
Central open spaces at the hotel’s arrival and south garden create an inviting visual linkage along the property’s north-south axis. To the north, cascading river gardens orient the hotel and conference arrival terrace to the riverfront beyond, while to the south, broad, programmable special events gardens with lounge and dining terraces serve the hotel and conference center. A central water plane links the hotel lobby lounge to the gardens and the central fountains between parcels 4 and 5. Although separated by a road, these fountain basins are raised and configured to visually merge together as a larger feature. Pedestrian linkage below the fountains and road connect to a sunken water court linked to the hotel’s B1 health club facility and building concourse. In addition to introducing light and air to these facilities, the sunken court serves to provide part of the project’s overall fresh air intake requirements. Lastly, the circulation network on site links pedestrians from road crossings, subway connections, and bus station stops to principal building entry points and landscape destinations.
CSCEC Steel Headquarters Office and Museum
CSCEC Steel is a division of the world’s largest construction company, China State Construction Engineering Corporation Limited. CSCEC Steel is recognized as a leading global steel structure manufacturer; their projects include the CCTV Headquarters in Beijing, the Shanghai IFC, the new Abu Dhabi International Airport, and the 26th Universiade Main Stadium. To...
East Quarter Mixed-Use
Two neighborhoods that abut the Downtown Dallas Central Business District have been disconnected for years by derelict blocks and buildings. The East Quarter Mixed-Use development establishes a walkable retail, dining, and entertainment connection between the thriving Deep Ellum Farmer’s Market and highly programmed Arts District. The project included the pres...
Wuhan Huafa Capital Park
Wuhan Huafa Capital Development is located in the city’s urban core, amidst the hustle and bustle of busy streets and neighborhoods. The nearly 57,000-square-foot green space, adjacent to the Wuhan Capital Residential Development Sales Center, is envisioned to provide an immersive landscape experience for the sales center’s model housing area during the advert...
Monet Avenue 2.0 at Victoria Gardens
A decade after completing Victoria Gardens, the owner was looking to refresh the project to keep it relevant for years to come. SWA redesigned a three-block streetscape and plaza along Monet Avenue, a main retail street there. The focus is on the next generation of users, with a shopping environment that highlights the social landscape and blurs the lines betw...



