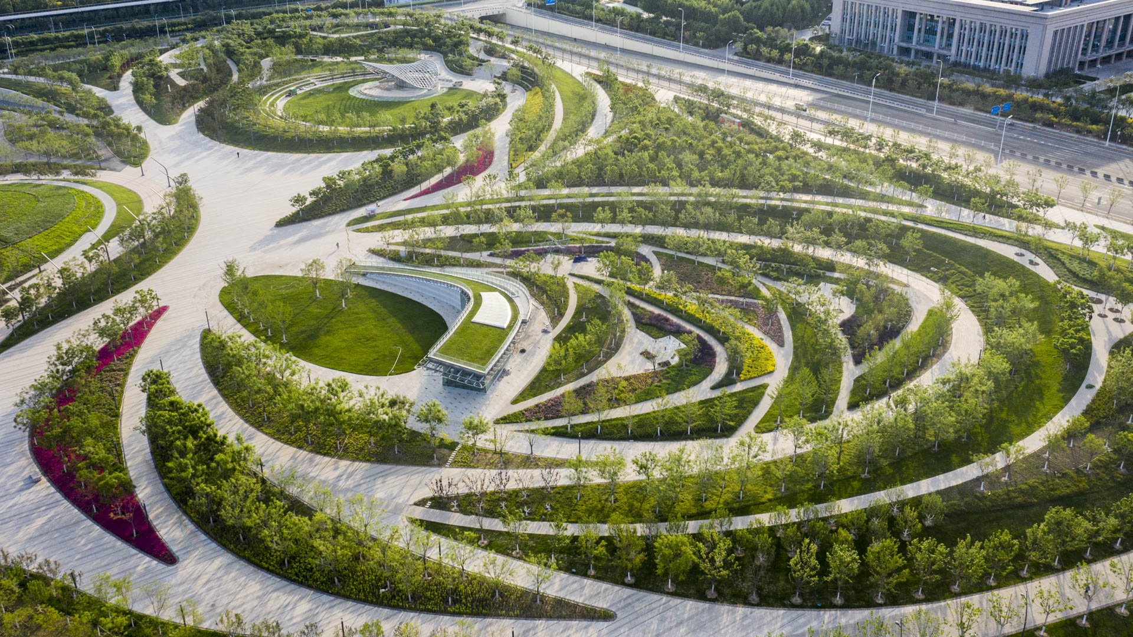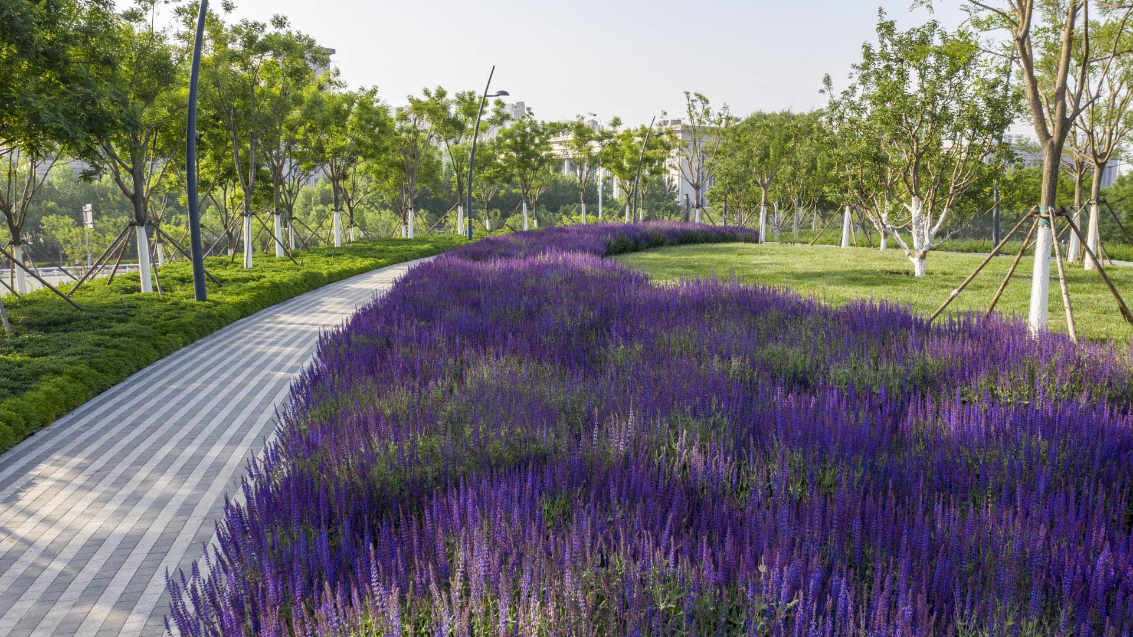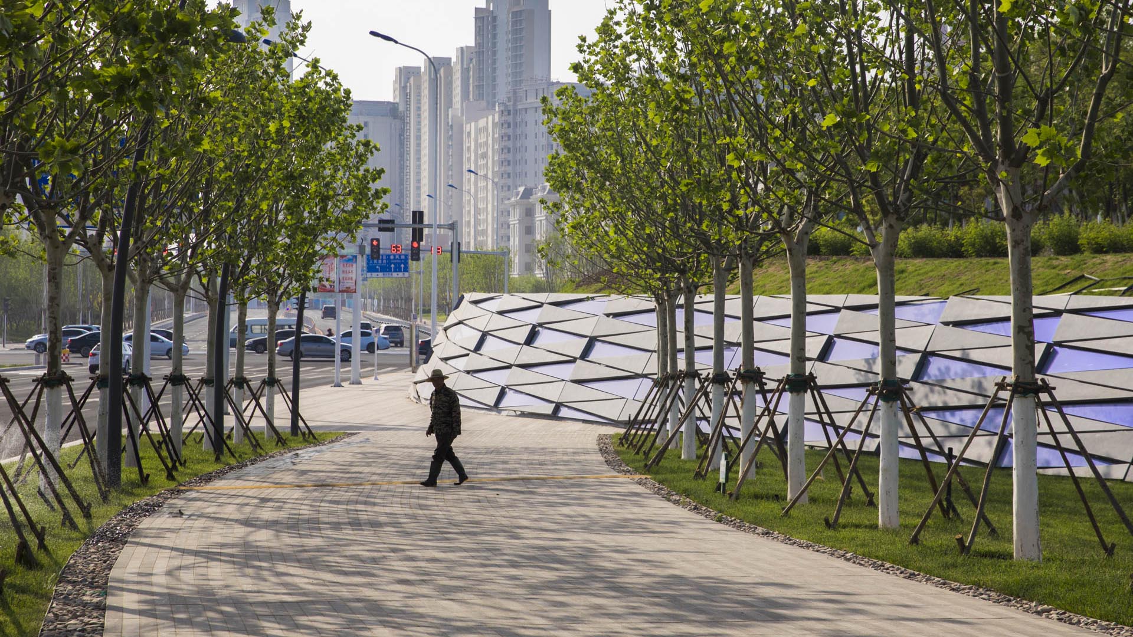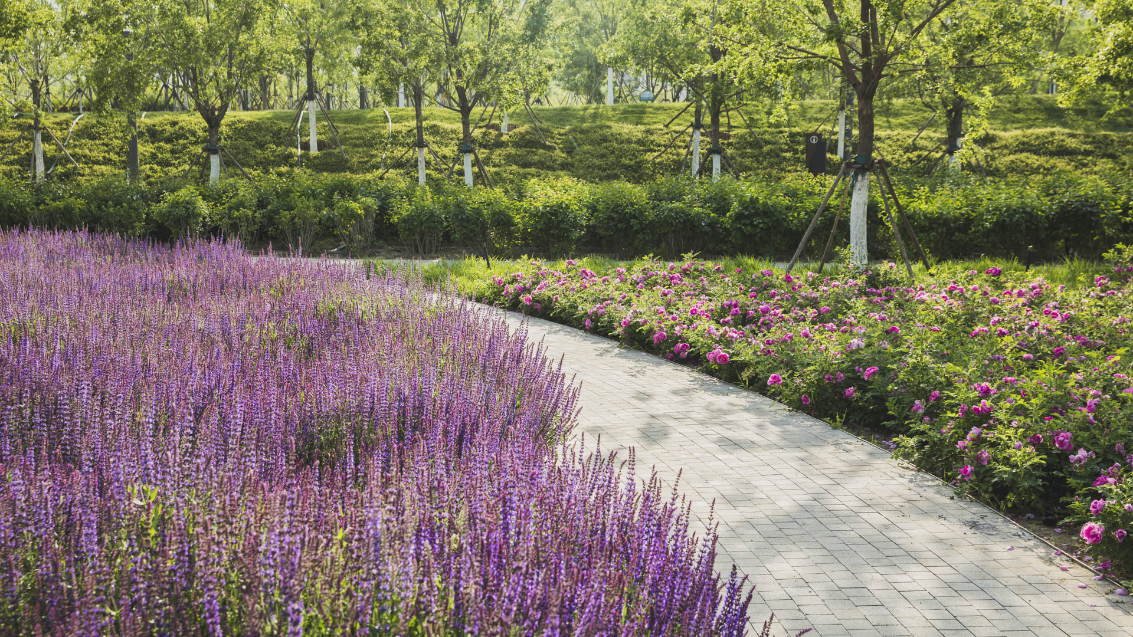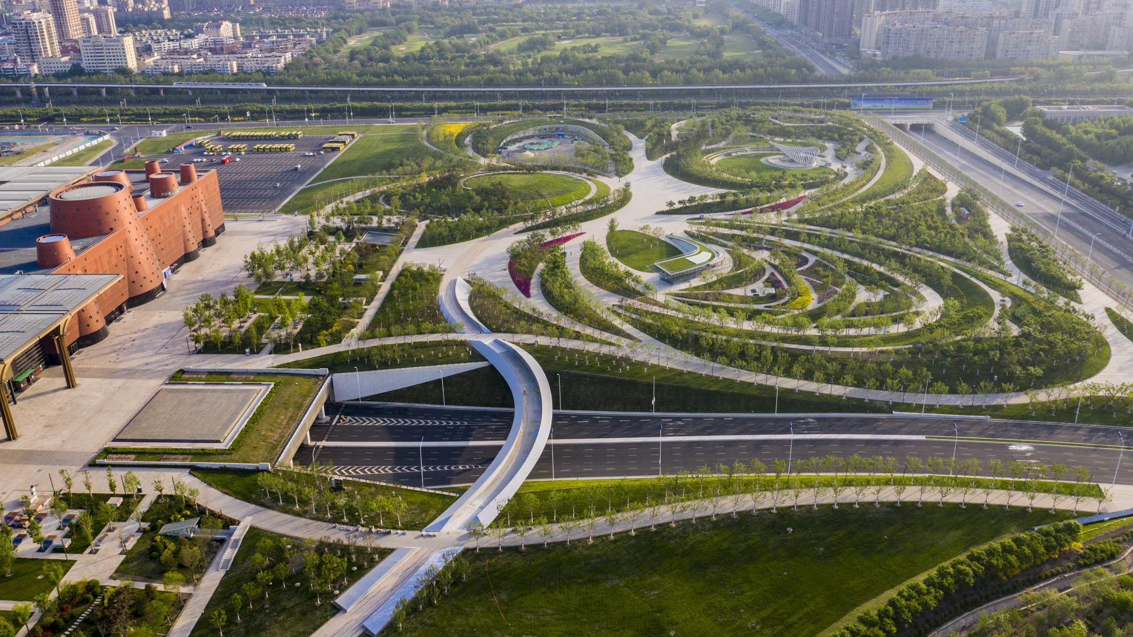In the strategy for the upcoming integration of Beijing, Tianjin and Hebei Province, the city of Tianjin has been identified as an advanced national manufacture and research base, as well as a core area of international shipping, a financial innovation demonstration zone, and a pilot region for the overall reformation of the area. The location of the SWA-designed Central Park provides a setting that stands poised to reflect the foundation of Tianjin’s industrial past, its traditional and emerging culture, and its trajectory forward as a global city. It lies at the crossroads of the CBD, Culture Center, Yujiapu Train Station and Tianjin Commercial Center and represents a collage of historic and new urban expression. Ziyun Park, built earlier, stands at the core of the park. It was created upon the spoils of the alkaline factory and began the trend toward re-imagining the industrial city as a model of economic, social and environmental sustainability. With the addition of Station Park and Culture Park, a new Central Park will emerge. Central Park will adopt and build upon the basic components of Ziyun Park – forest, trails, recreation, leisure and water conservation based infrastructure. Each of the new park segments will however add a new dimension and a fresh set of experiences to Central Park. In combination, the three park ‘pockets’ will provide a rich gathering place for the community and become a symbol of Tianjin and a positive first impression for those visiting the city from afar.
Griggs Park Redevelopment
Griggs Park, a historically important open space located in Uptown Dallas, had not kept pace with the ever-evolving culture and artistic neighborhood surrounding it. The new design reflects the changes in urban uses for the now-vibrant neighborhood. Established in the 1940s, the park is the first dedicated to an African American in Dallas. It transitioned with...
Eucalyptus Society Garden
SWA’s design for this park, with its collegiate social atmosphere, offers a memorable place of natural respite that functions as green infrastructure.
Eucalyptus Society Garden project is located at the intersection of three science and innovation corridor axes in Guangzhou International Innovation City, including the core axis of the University City. B...
Evelyn’s Park
In honor of their late matriarch Evelyn, the Rubenstein family donated a historically and geographically prominent five-acre tract on the busy Bellaire Boulevard and created a conservancy to fund a public park with primarily private funds, while engaging the public in its design and development. This park seeks to be reflective and adaptive to the local cultur...
Longgang River Blueway System
The Shenzhen Longgang River Blueway System is envisioned to unlock the tremendous land value of this 13-mile-long suburban watershed and galvanize the city’s future growth. SWA’s proposal addresses urbanization issues pertaining to water, the environment, and open space shortage, while also activating industrial and cultural revitalization in the surrounding d...





