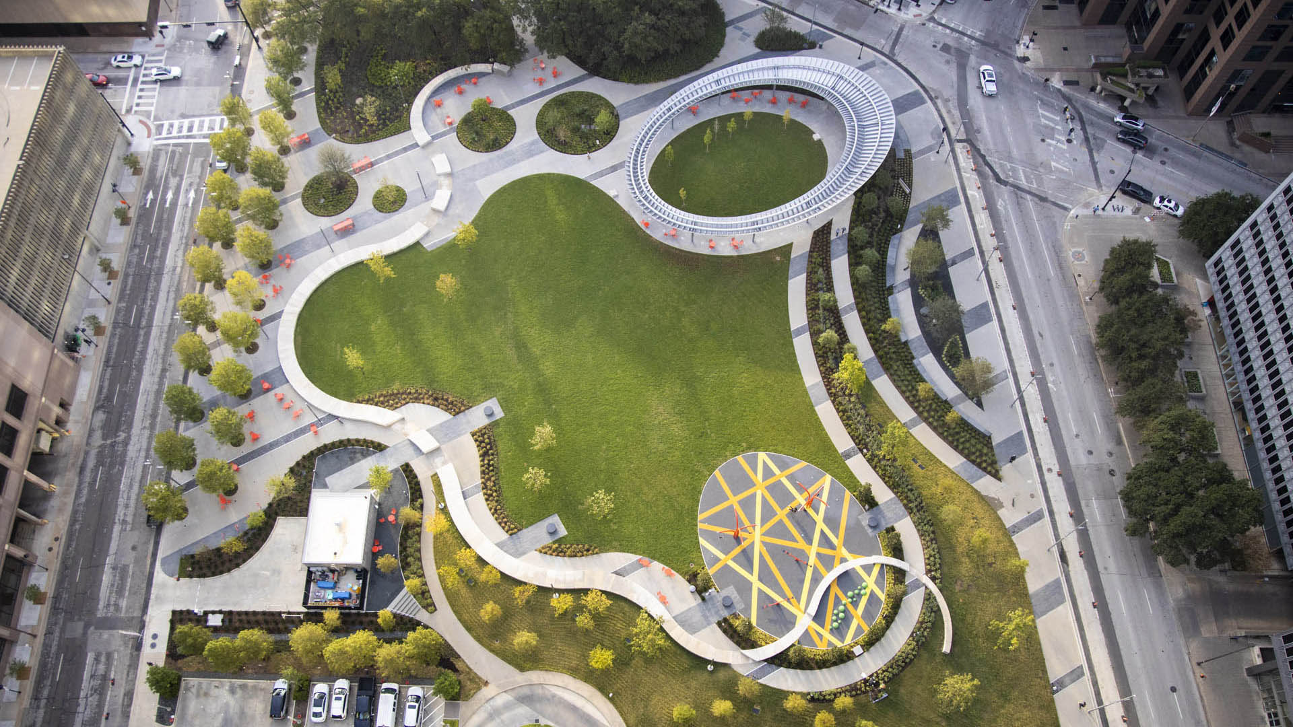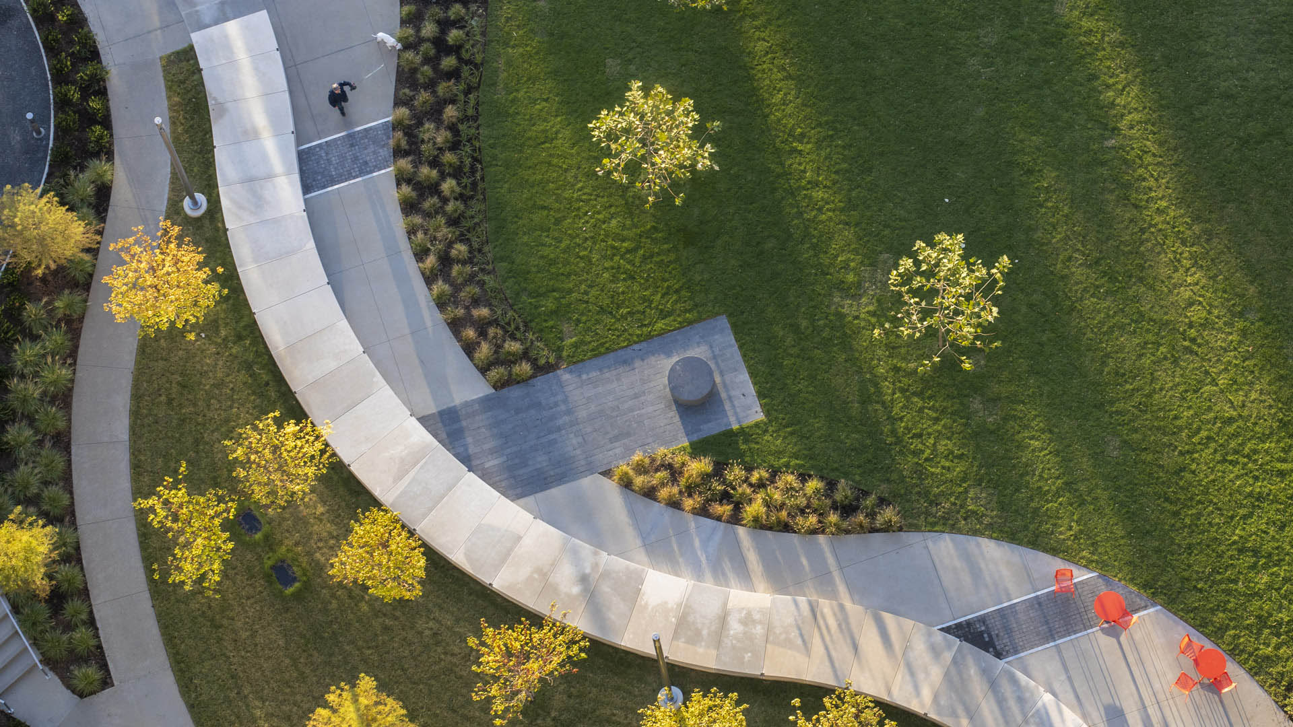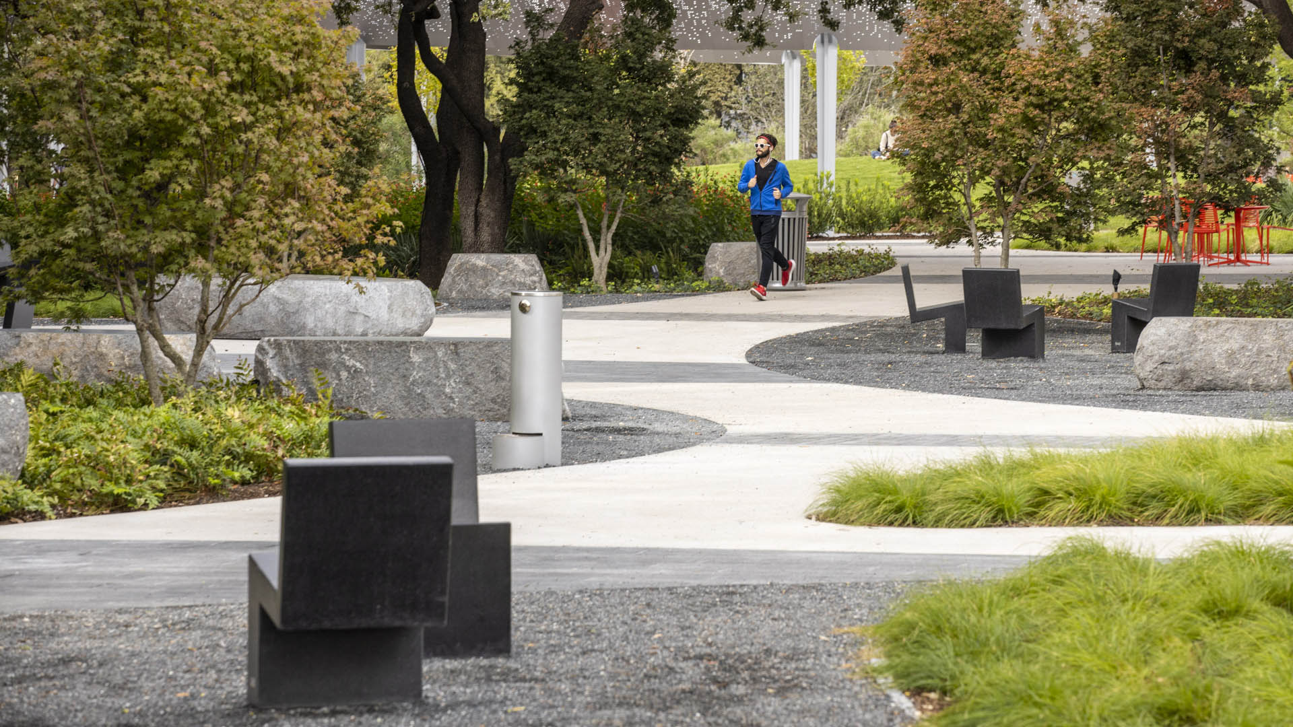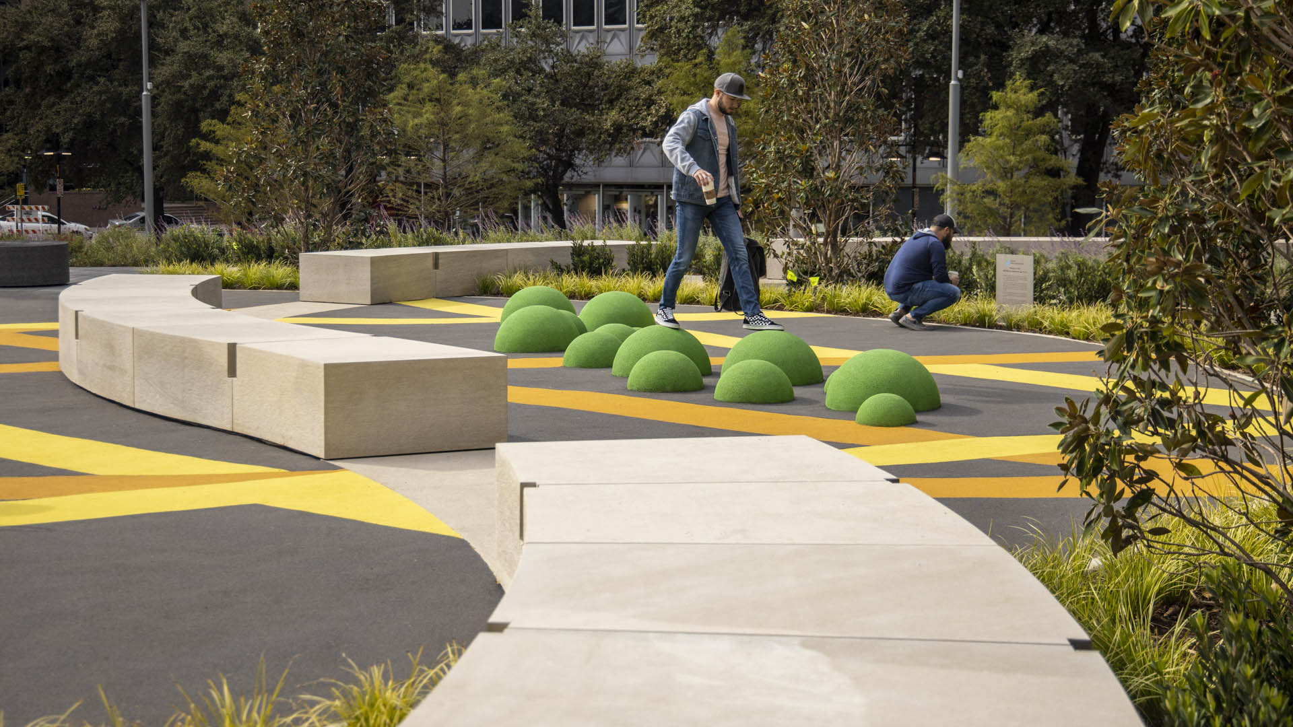“A major victory, if not some kind of civic miracle… Dallas has un-paved a parking lot to put in a paradise — 3.74 acres of it, if you want to be precise.”
– Mark Lamster, architecture critic, Dallas Morning News
The latest step in the renaissance of Downtown Dallas has arrived with Pacific Plaza, a 3.89-acre public park that serves the central business district’s burgeoning population and contributes substantially to the city’s outdoor experience. The first of an ambitious four-park initiative, Pacific Plaza complements adjacent urban greenspace with a varied program designed for intergenerational appeal, nods to local history, and sophisticated, lyrical detail. The design involved the integration of an existing stand of mature Live Oaks (Aston Grove) by way of closure of a bisecting street. The design also elevates a busy corner away from street traffic and noise, orienting users toward a one-acre, multi-purpose central lawn. The park’s 95-by-138-foot pavilion subtly recalls the area’s history with steel panels perforated in Morse Code signatures for every local stop along the Texas and Pacific Railroad between New Orleans and El Paso. “The Thread” (a solid, 611-foot-long seatwall that traverses the entire plaza) unifies the park into a cohesive whole, offering expansive, restorative spaces for residents and visitors alike.
Bend of the River Botanic Garden
The Bend of the River Botanic Garden Master Plan reimagines an 88-acre site in Temple, Texas, into a regional attraction. Situated at the intersection of I-35 and the Leon River, the site comprises two donated parcels, consolidated to serve Temple’s growing population of over 96,000.
SWA led a comprehensive public engagement process, facilitating conver...
Xingfa Quarry Park Mountain Path & Overlook
Beijing Xingfa Cement Plant Quarry, founded in the early 1990s, was an exposed scar of rocks between the Great Wall and Yanqi Lake. The site was reconsidered as a picturesque rural park in relationship with the adjacent cement plant, which also underwent revitalization. Established around the region’s culture, research, and technology-oriented outlook, t...
Tianjin Culture Park
In the strategy for the upcoming integration of Beijing, Tianjin and Hebei Province, the city of Tianjin has been identified as an advanced national manufacture and research base, as well as a core area of international shipping, a financial innovation demonstration zone, and a pilot region for the overall reformation of the area. The location of the SWA-desig...
Norton Rose Fulbright Tower
Standing 28 stories tall, Norton Rose Fulbright Tower integrates the nearby park’s essence into its design, blending the natural landscape with the office tower.
The design connects indoor and outdoor spaces by extending interior lobby finishes into the public realm and flowing exterior planting into ground-floor retail areas, strengthening the li...















