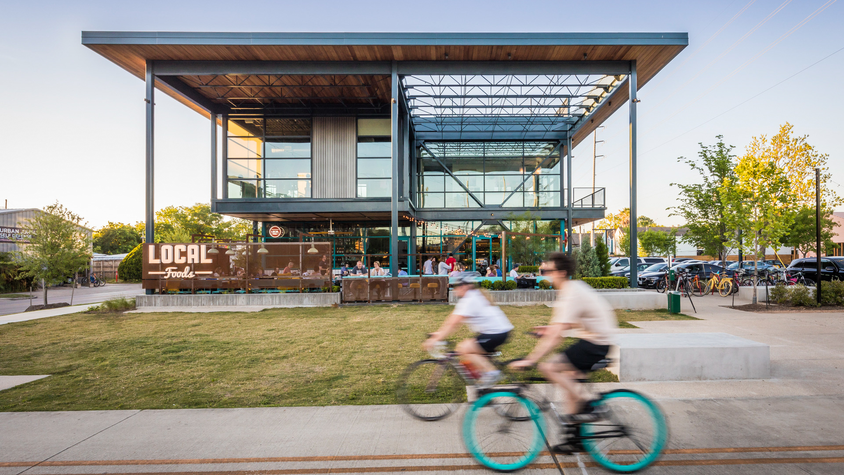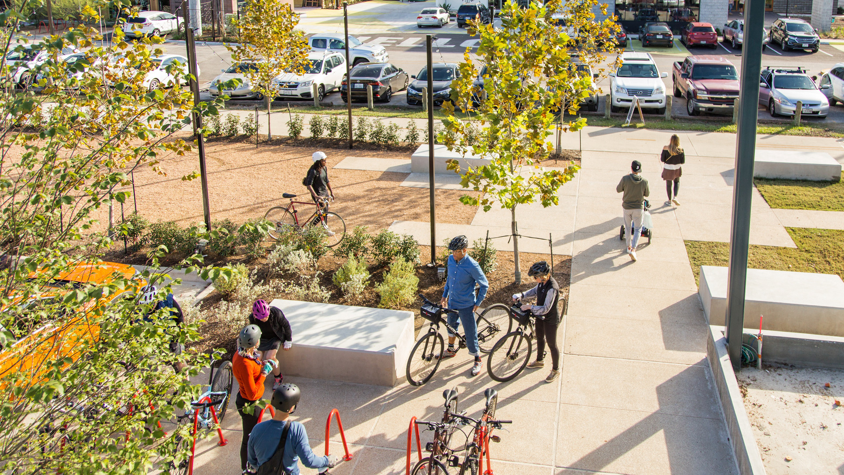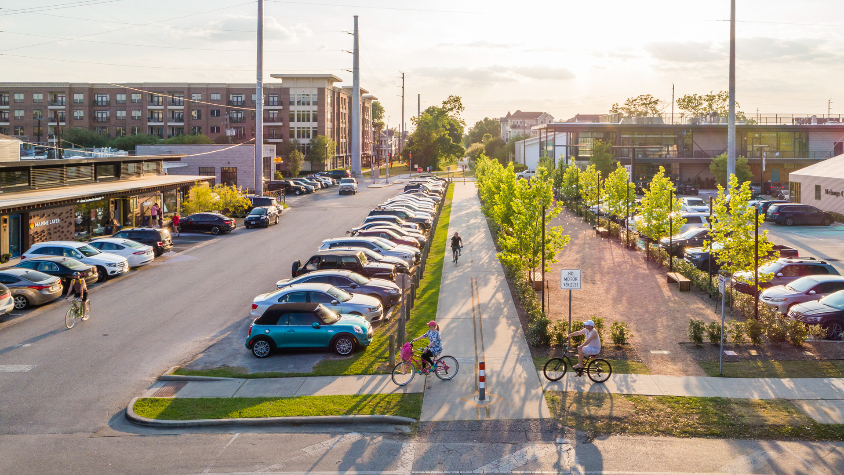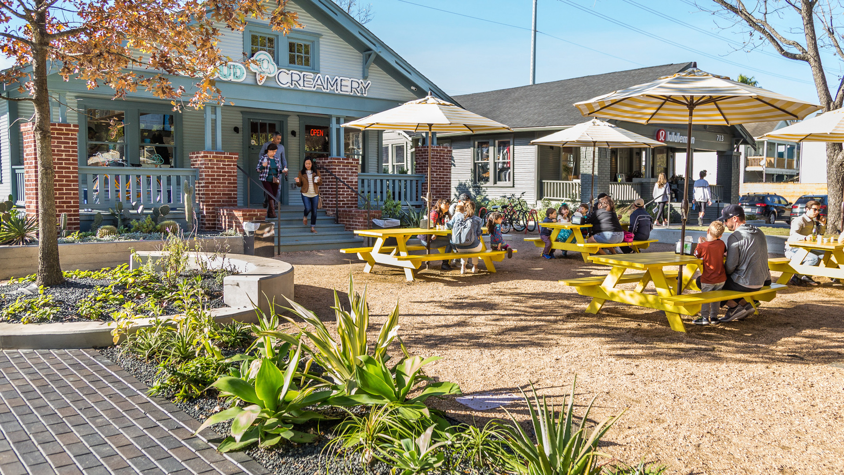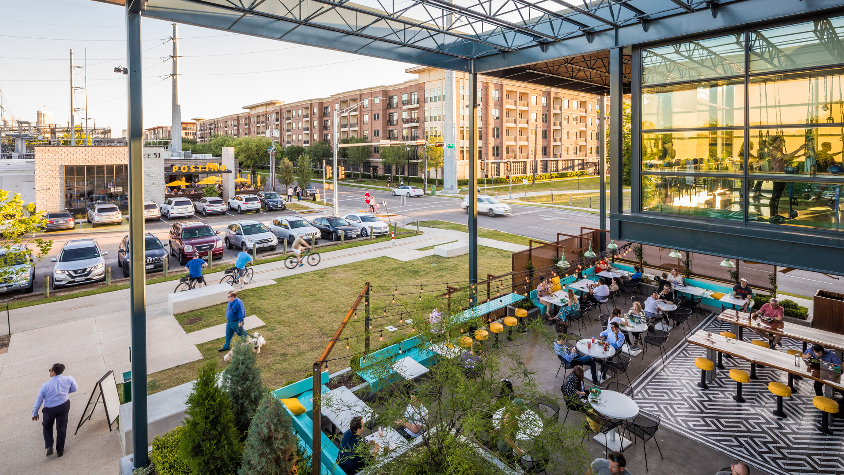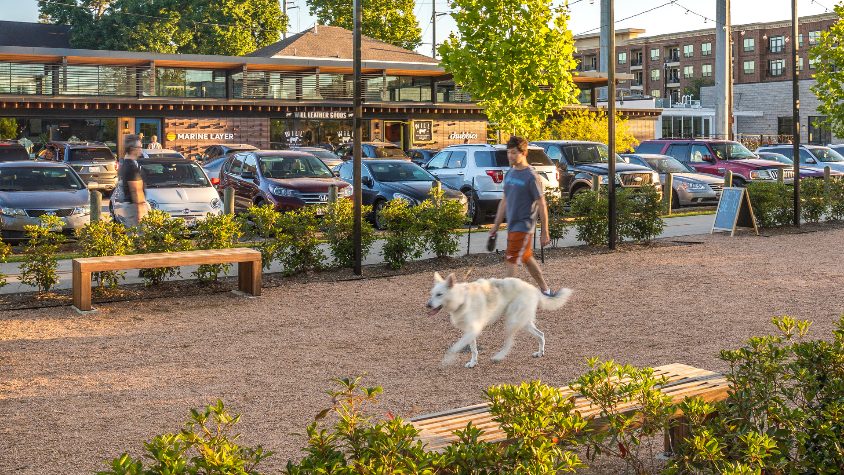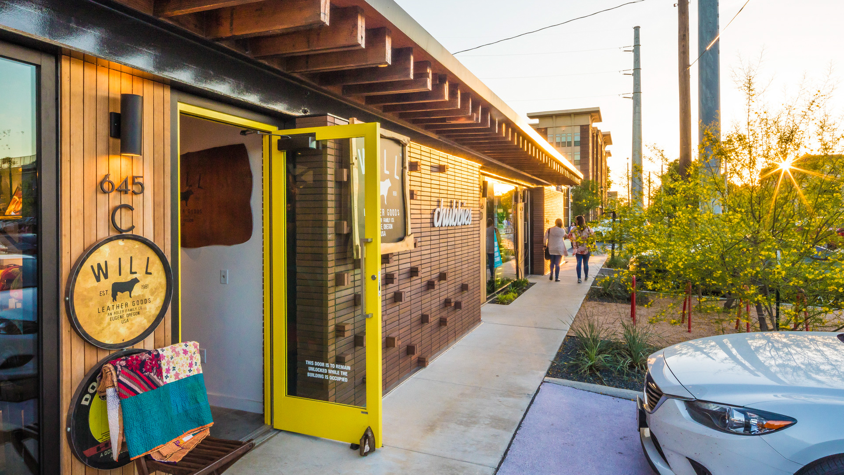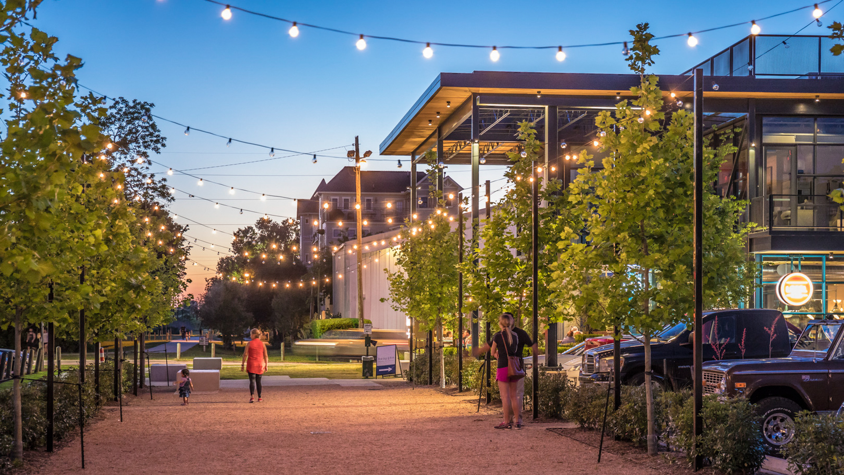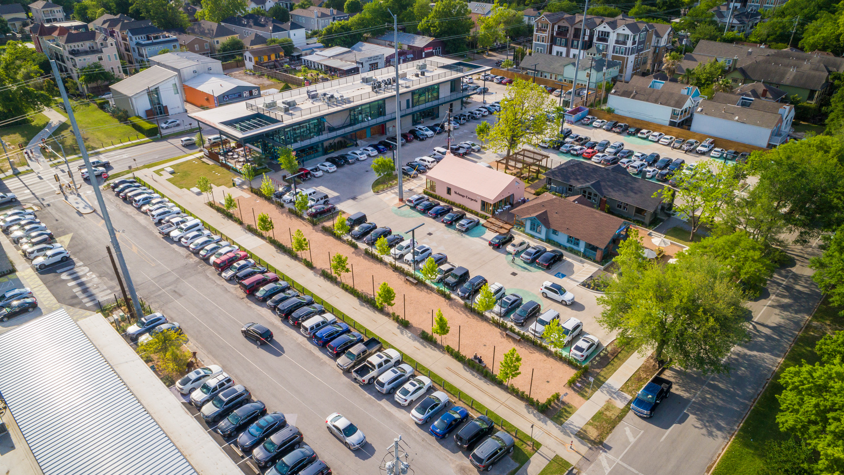In an era of one-click purchases and next-day deliveries, urban residents yearn for the once-prevalent ambiance of a lively urban environment. Heights Mercantile offers Houston an antidote. Revitalizing two acres in the heart of Houston’s historic Heights neighborhood, this low-rise, mixed-use development preserves the area’s charm while providing a vibrant “third place” to browse, socialize, and unwind.
Boutique stores, chef-driven eateries, and communal green spaces artfully blend along a series of patios, decks, and sycamore-lined walkways. Connected directly to the Heights Hike and Bike Trail, preserved bungalows with modern accents hold 16 first-to-market specialty brands and four destination restaurants – creating a dynamic retail landscape. Shade trees and low-irrigation vegetation weave together the adaptive reuse project, creating a gathering place perfect for weekend farmer’s markets or mid-week happy hours.
Balancing preservation, accessibility, and environmental integration, Heights Mercantile raises the bar for urban living. Its 100% occupancy demonstrates the demand for thoughtful mixed-use spaces that serve as community gathering places. As Houston continues to densify, projects like Heights Mercantile serve as vital centers of activity, drawing people together and fostering a strong sense of place within the urban landscape.
East Quarter Mixed-Use
Two neighborhoods that abut the Downtown Dallas Central Business District have been disconnected for years by derelict blocks and buildings. The East Quarter Mixed-Use development establishes a walkable retail, dining, and entertainment connection between the thriving Deep Ellum Farmer’s Market and highly programmed Arts District. The project included the pres...
Avenida Houston
For many visitors, the George R. Brown Convention Center serves as Downtown Houston’s gateway. Ahead of hosting the Super Bowl, city officials sought to transform the convention center’s uninspiring eight-lane drop-off into a pedestrian plaza for civic enrichment, art, and leisure. SWA took on this ambitious 140,000-square-foot redesign, converting five city b...
Poly Future City
As the first phase of a large development along a new subway line in Beijing, Poly Future City suggests what’s to come. A sleek sales center features an interactive landscape with water features punctuating its pavilions, which boast WiFi, heated seating, and power outlets, all solar-powered. For this temporary building and landscape, SWA took care to invest i...
Gubei Gold Street
SWA was selected to conceptualize, design, and realize a rare find in bustling Shanghai—a pedestrian mall (Gold Street). The corridor occupies three city blocks, is flanked by 20-story high-rise residential towers with retail at street level and book-ended by SWA-designed parks. Creating an iconic presence and enlivening the area, the mall features plazas, fou...




