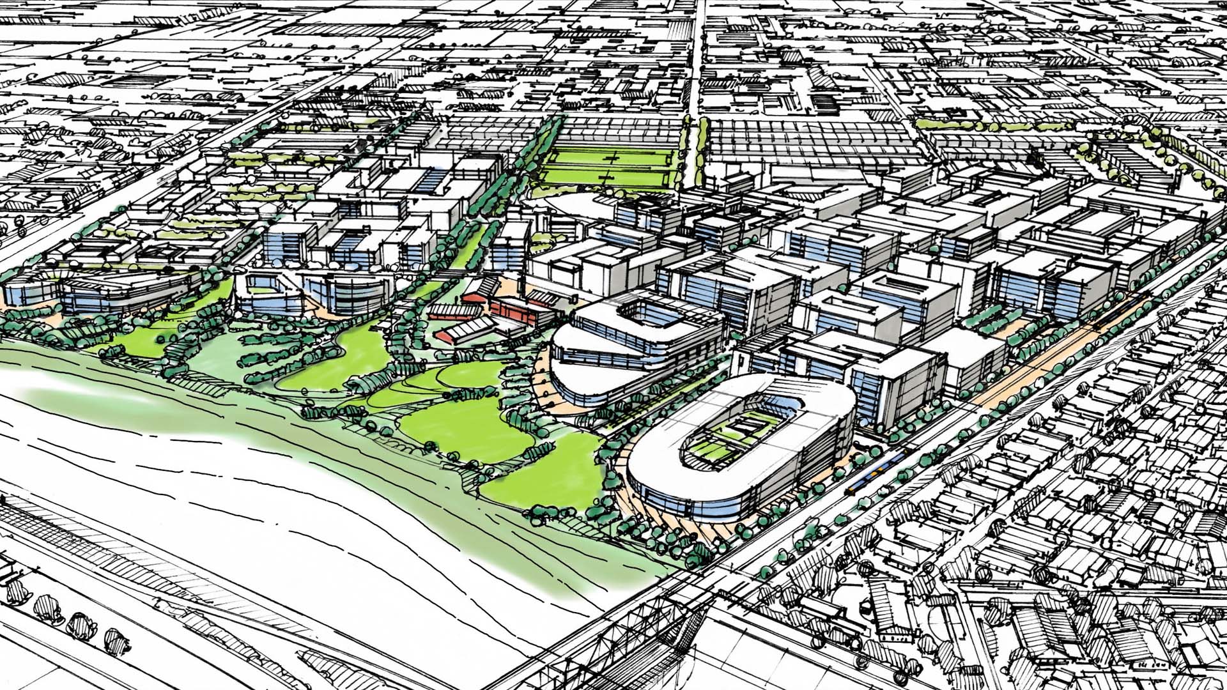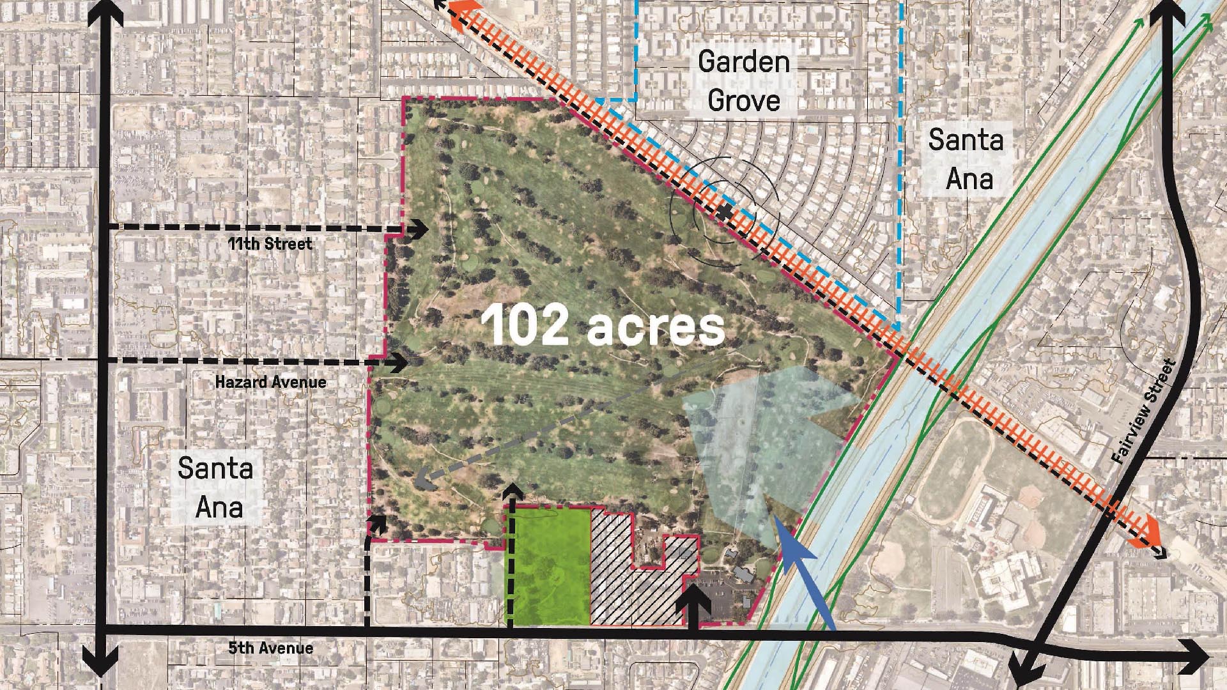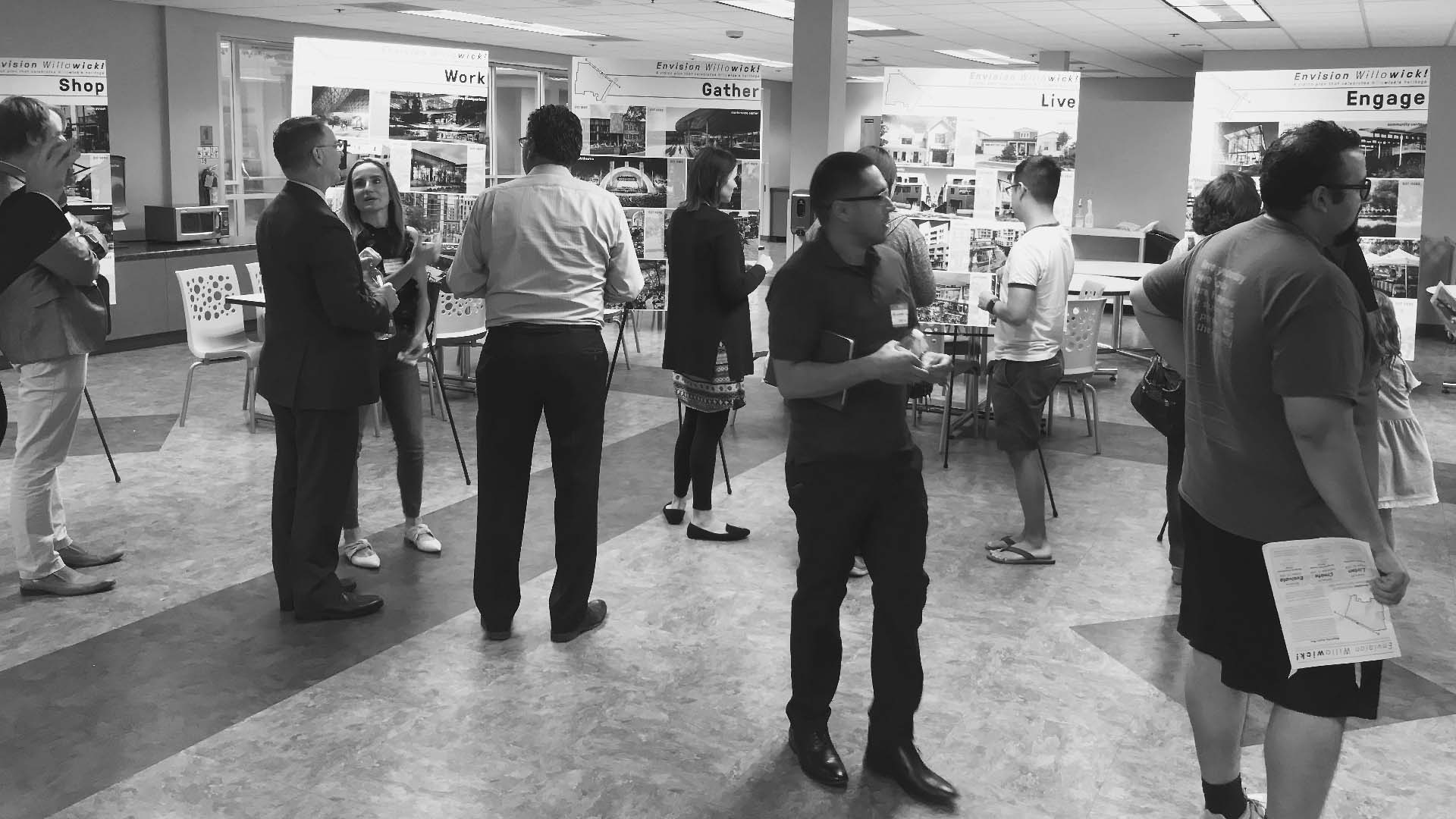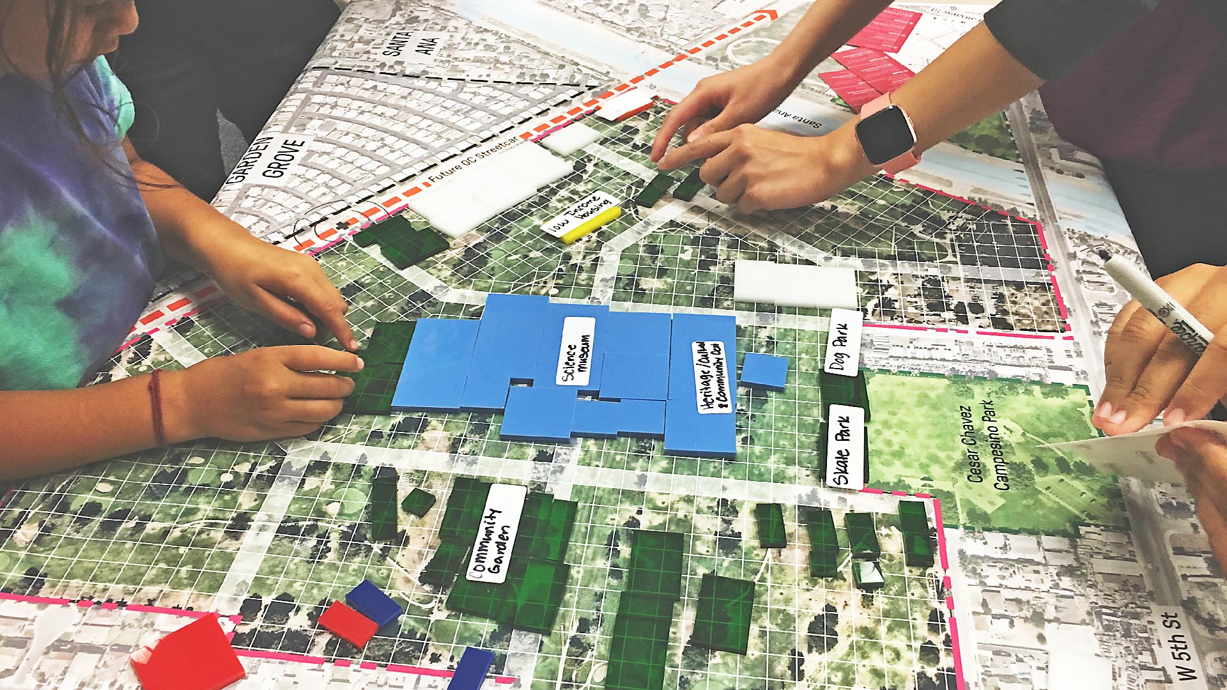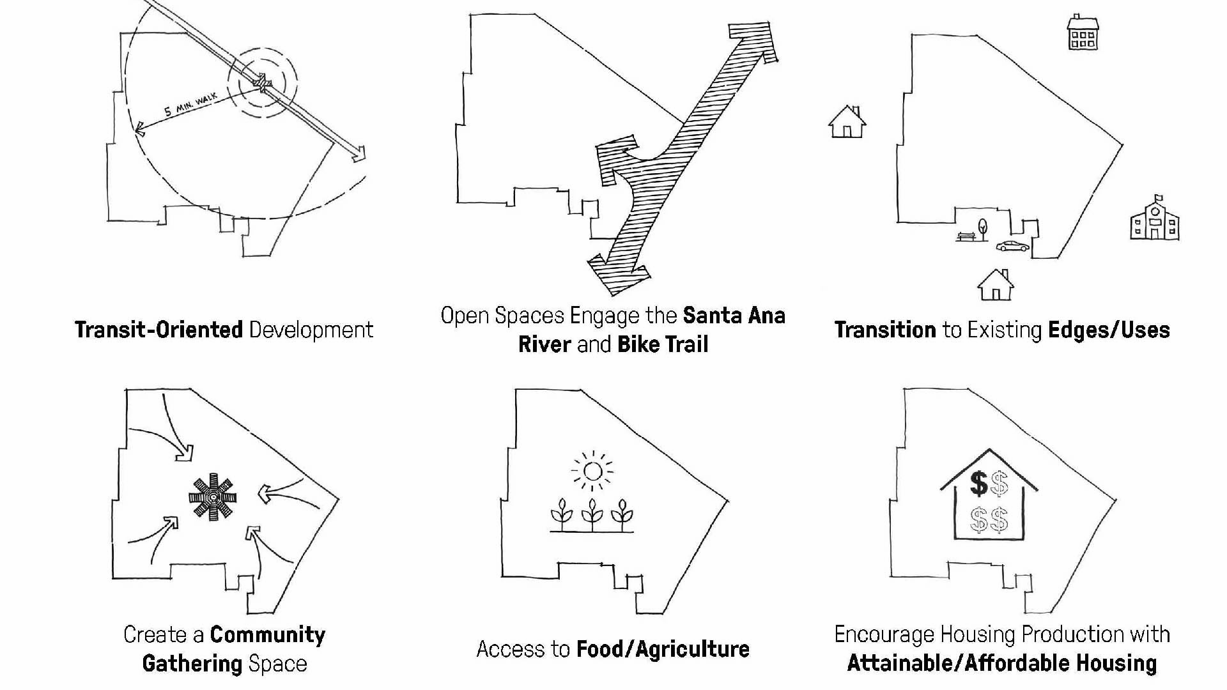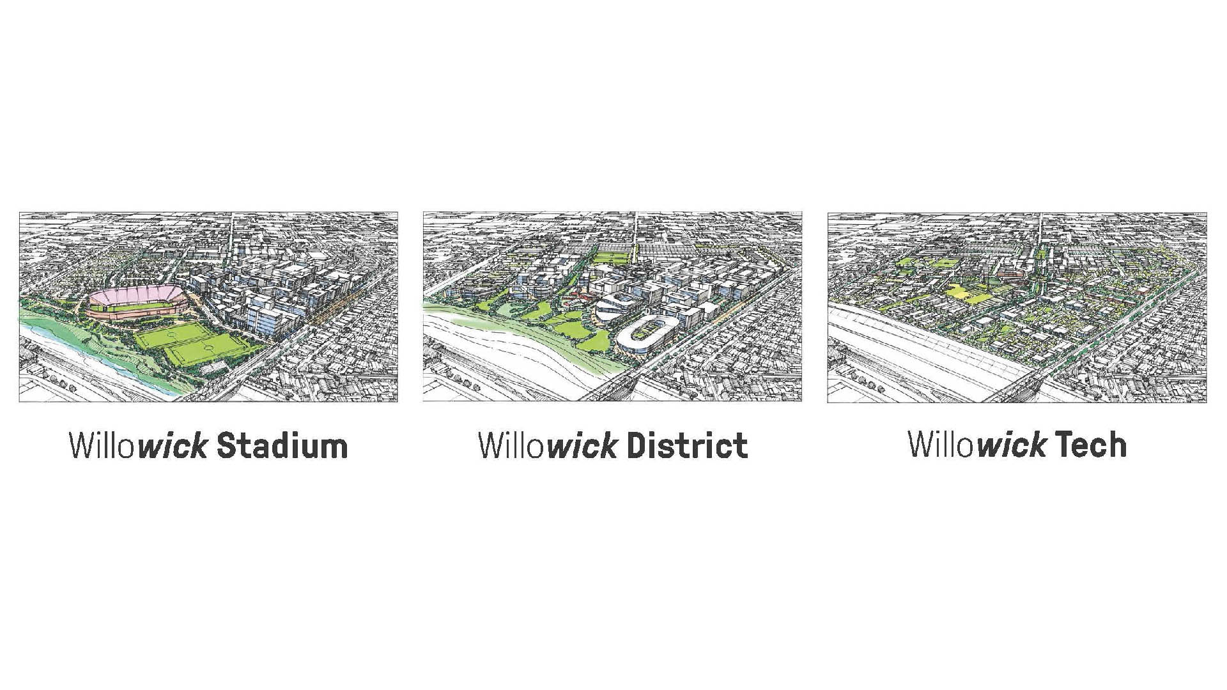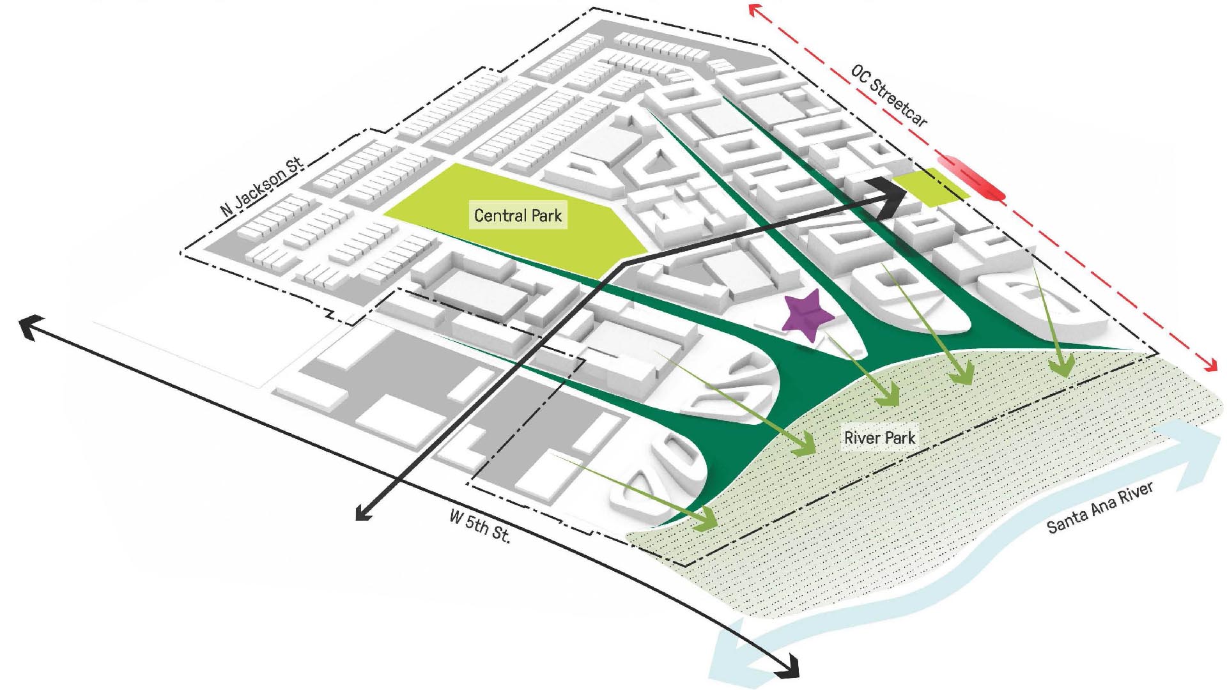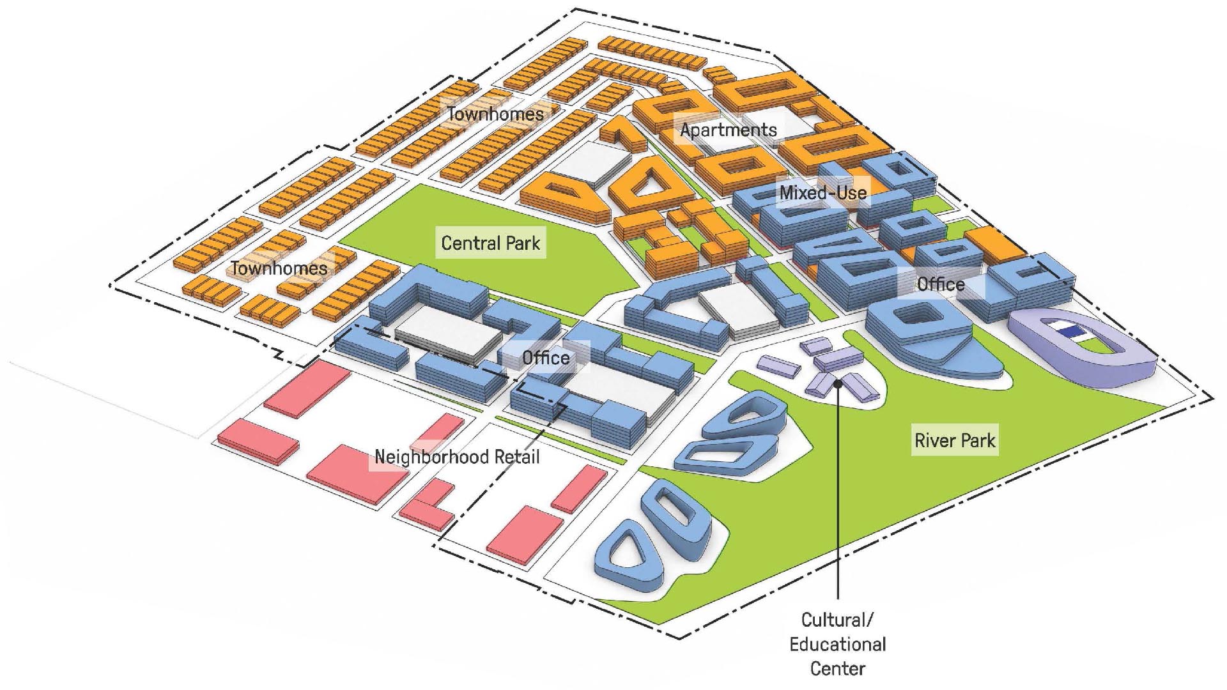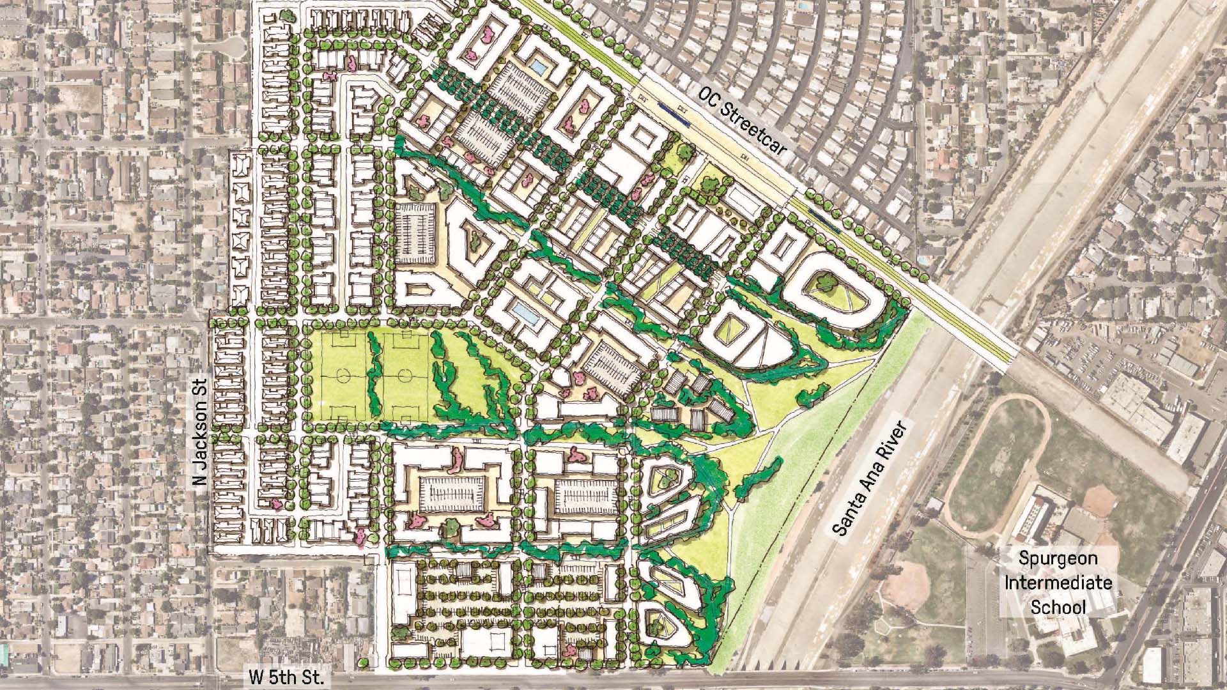The Cities of Garden Grove and Santa Ana are developing a “vision” for redevelopment of the Willowick Golf Course site. This process explored conceptual land use options that are formed by community and stakeholder collaboration and input. The Visioning is intended to be used to guide the preparation of development plans for Willowick. The visioning process explored how Willowick can best serve and enrich the community, including the next generation, what activities and land uses are needed, and how it can keep pace with changing conditions and trends. The Visioning is a compilation of community-driven needs, goals, ideas, and feedback. The site is adjacent to the Santa Ana River on the east, and the Pacific Electric (PE) Right-of-Way on the north, and abuts Garden Grove’s Buena Clinton neighborhood and the Willowick Royal Mobile Home Park. To the east across the Santa Ana River, is Spurgeon Intermediate School and Spurgeon Park. Directly to the south, is Cesar Chavez Campesino Park.
Vi Living (Formerly Classic Residence By Hyatt)
The Classic Residence by Hyatt in Palo Alto provides seniors with independent and assisted living facilities. The roughly 19-acre site is adjacent to the San Francisquito Creek, a shopping mall, and two in-progress SWA projects- Ronald McDonald House and Stanford West Apartments. Hyatt has been working closely with SWA as well as the City of Palo Alto and Stan...
SunCity Takatsuki
Located in a bedroom community midway between Osaka and Kyoto, this facility has both Assisted Living and Skilled Nursing levels of care. The landscape design, complementing the modernist architecture, is organic and fluid with meandering paths traversing various gardens on the south side of the building connecting feature terraces located at each end of the b...
Houston Green Loop
With the coming expansion and realignment of the highways around Downtown Houston, SWA identified the opportunity to enact a bold vision: a multi-use branded connectivity system that will leverage the immense reconstruction investment. SWA’s concept creates a continuous pedestrian loop over, under, and around the downtown highway system, thus redirecting the u...
Stanford Toyon Hall
Toyon Hall, a significant historic building originally designed by Bakewell and Brown Architects in 1922, is a three-story structure centered around a magnificent formal courtyard with arcades and arches. The purpose of the project was to preserve, maintain and enhance the building and site. SWA scope of work included evaluation of existing site conditions and...


