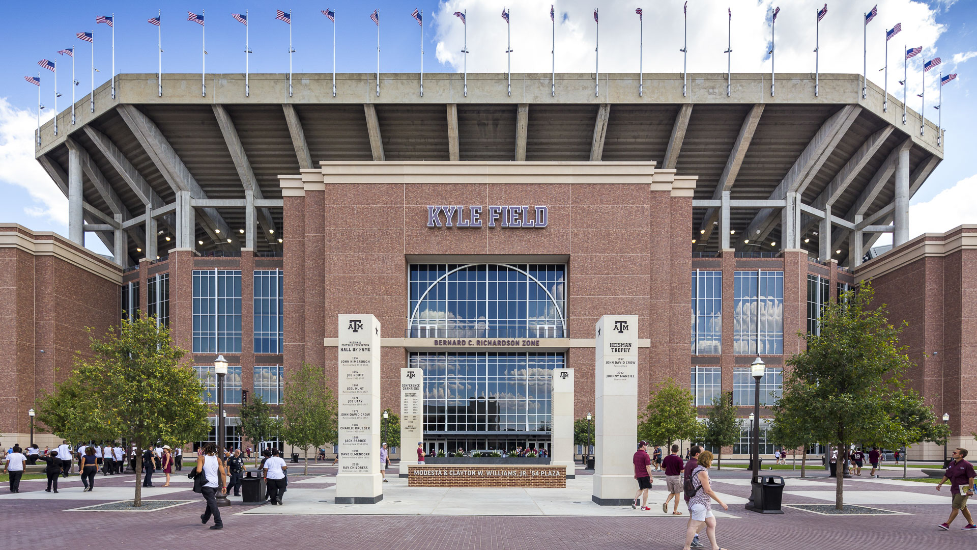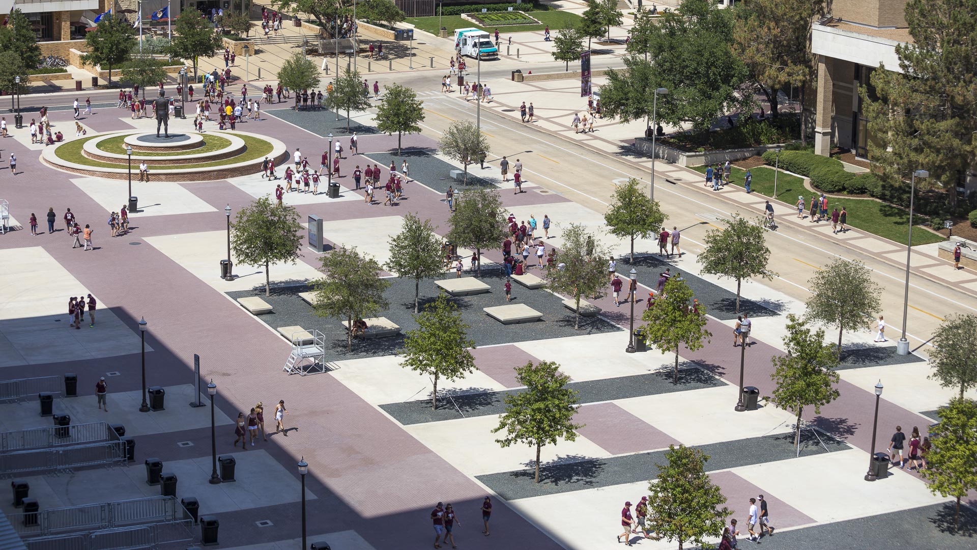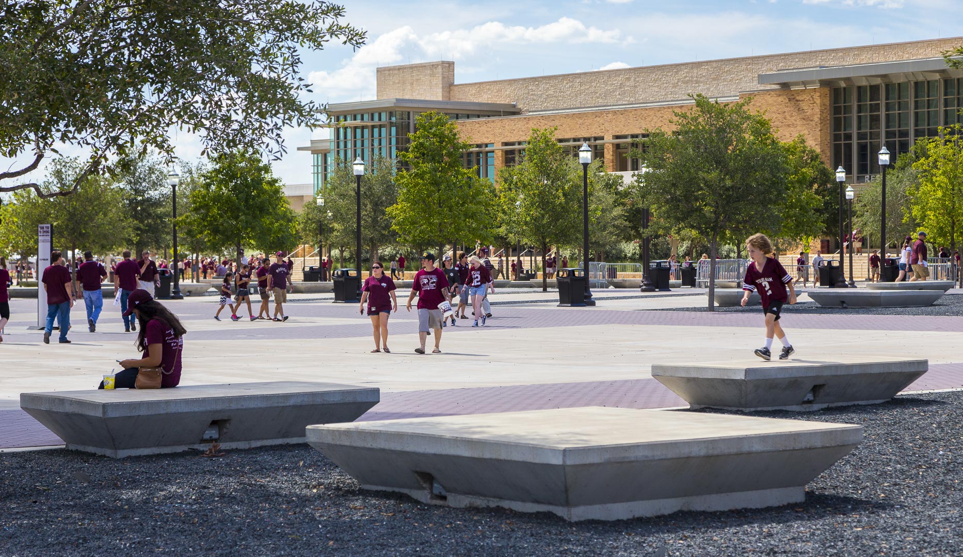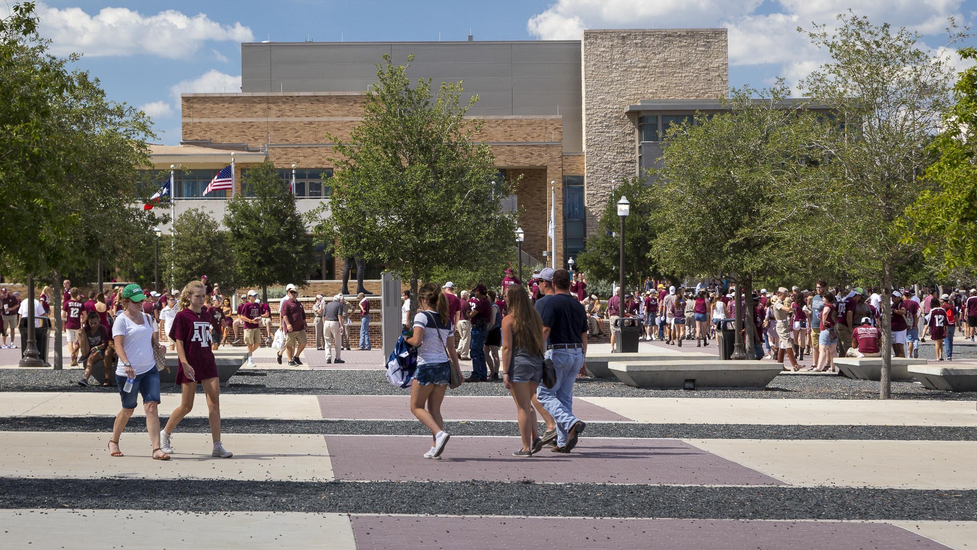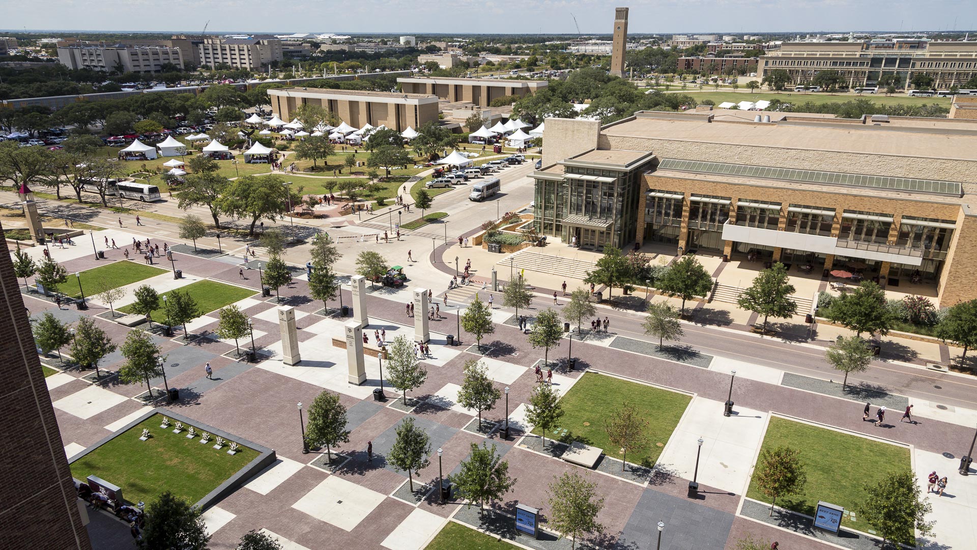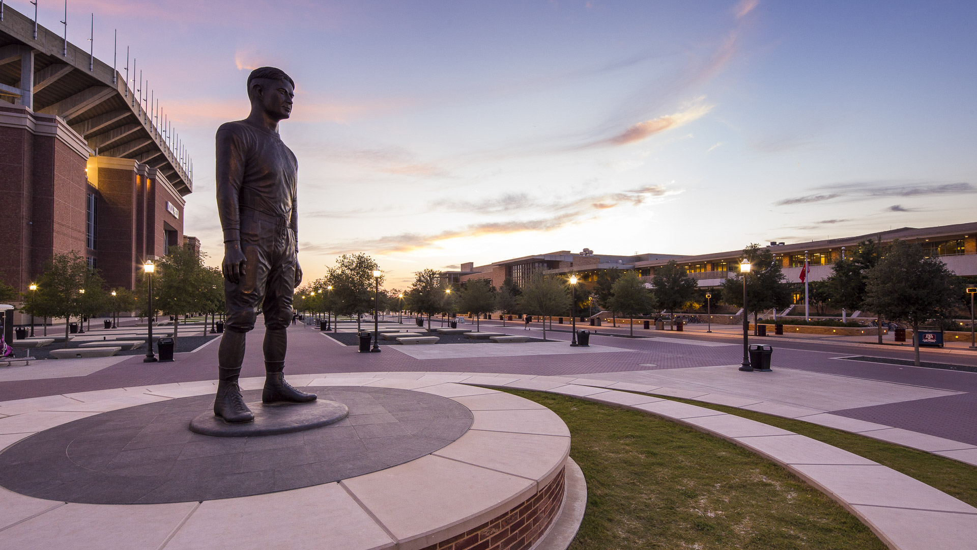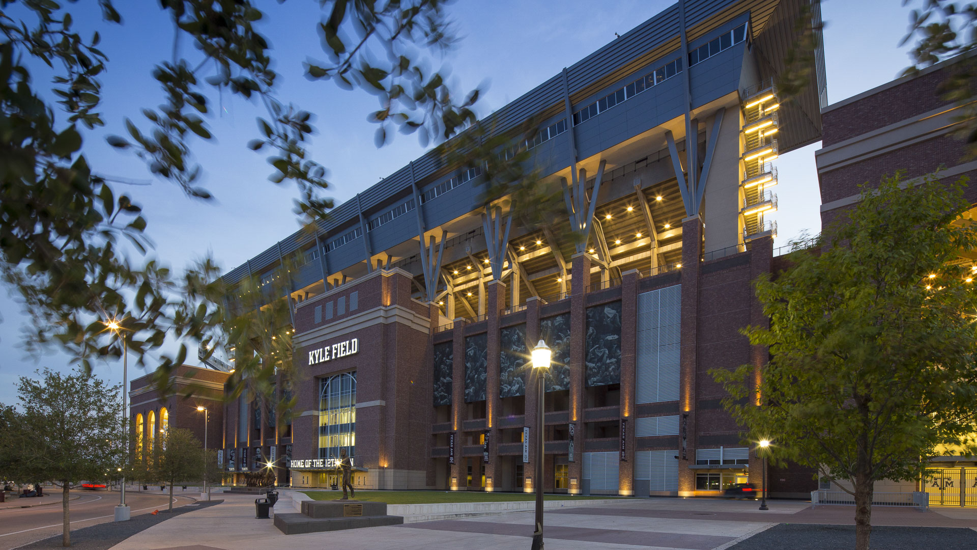Completed in 2015, Kyle Field represents the most extensive redevelopment of a collegiate athletic facility ever. Inspired by the theme “The Home of the 12th Man,” this project embodies the belief that at Texas A&M, fans don’t just watch the game, they affect the game. SWA worked closely with Populous to create the best college football experience in America. The redeveloped stadium’s east side still houses the famous student section, while the north side includes Kyle Field Park, honoring the greatest moments in Texas A&M’s history. This public plaza also serves as the primary pre- and post-game gathering space for 200,000 Aggies. On the west side, premium seat holders find a fully landscaped, upscale tailgating and gathering area, with high-quality concessions and the Hall of Champions leading to a majestic entrance. To enhance the noise level and intimidation factor at the stadium, the field was lowered and seating moved closer to the action. Canopies add a more comfortable, intimate, and amplified fan experience. The stadium’s four corners are now filled in with fans, creating the most intimidating environment in all of collegiate athletics—one which has come to be associated with “Aggieland.” Critically, the entire redevelopment was completed without impacting Texas A&M’s football schedule.
Chase Center Entertainment District
Chase Center, the new Golden State Warriors’ arena, anchors and enlivens San Francisco’s emerging Sports and Entertainment District. Integrated along a transit corridor within a formerly industrial part of the city, this new 24/7 facility offers a venue for events of many scales as well as a central public open space that doubles as the neighborhood’s outdoor ...
Rio 2016 Olympic Park Competition
SWA was awarded 2nd place in the 2016 Olympic Park Competition in Rio de Janeiro for their master plan and landscape architecture proposal. The Olympics will be located on a 118-hectare site in the neighborhood of Barra da Tijuca. The underlying concept of ‘Embrace’ weaves through the design in a grand planning gesture, which both defines the Olympic Games and...
Minute Maid Park
The much-anticipated ballpark for the Houston Astros, which opened in 2000, includes approximately 42,000 seats, a retractable roof, an attached micro-brewery, and tour bus drop off. SWA, along with Rey de la Reza Architects, designed the entire ballpark site from the building to the curb, including the remodeling of historic Union Station, now part of the sta...
Hokkaido Ballpark Master Plan
This project includes a new ballpark for Hokkaido Nippon-Ham Fighters, the surrounding landscape, and surrounding future development parcels, in Hokkaido, Japan. Inspired by the stadium’s architecture, which responded to a building type original to Hokkaido, the design incorporates indigenous landscape features, including a 100-year forest and a ravine, while ...



