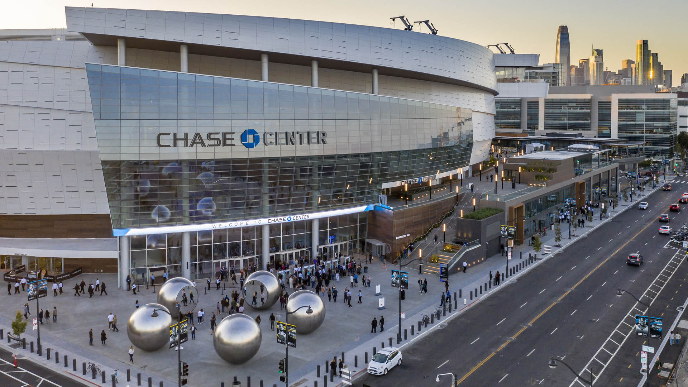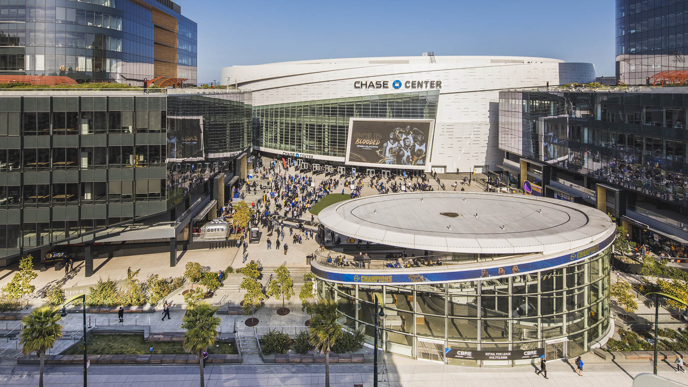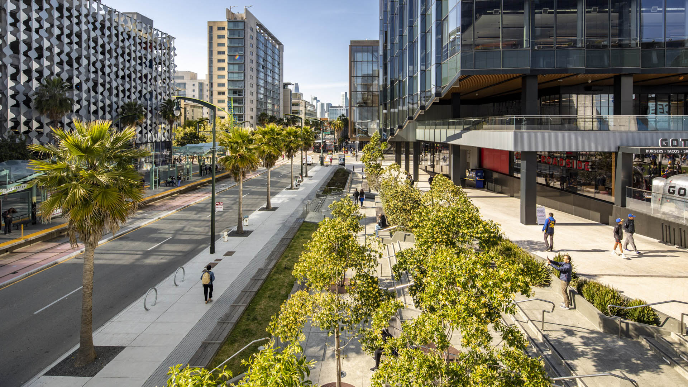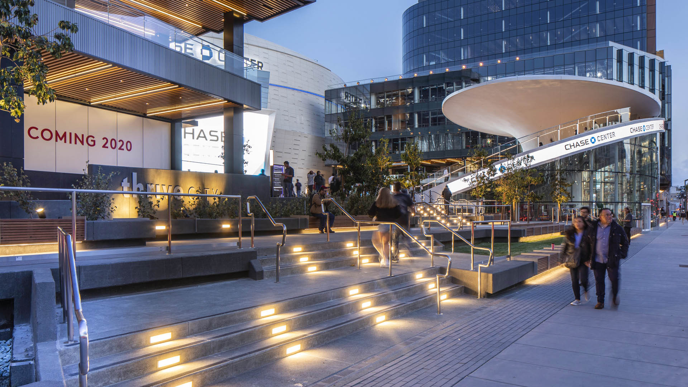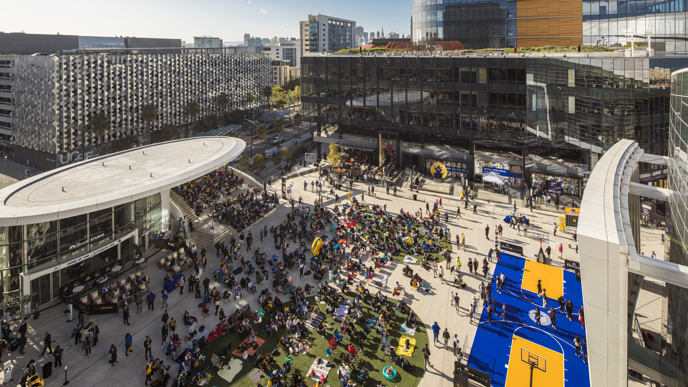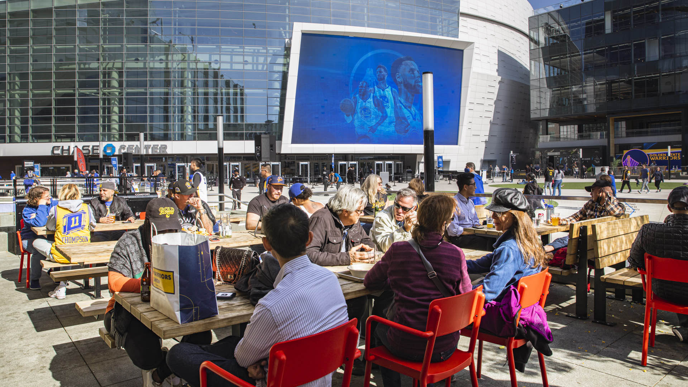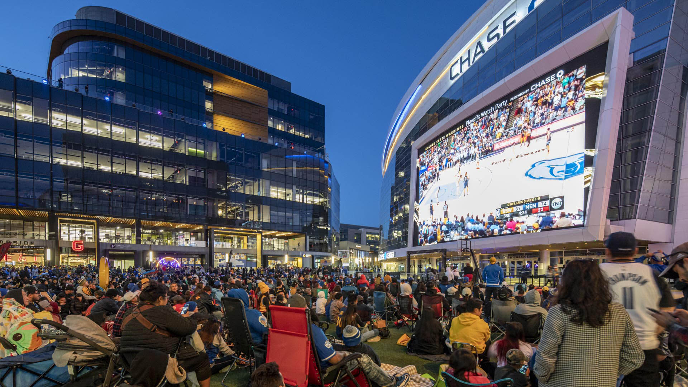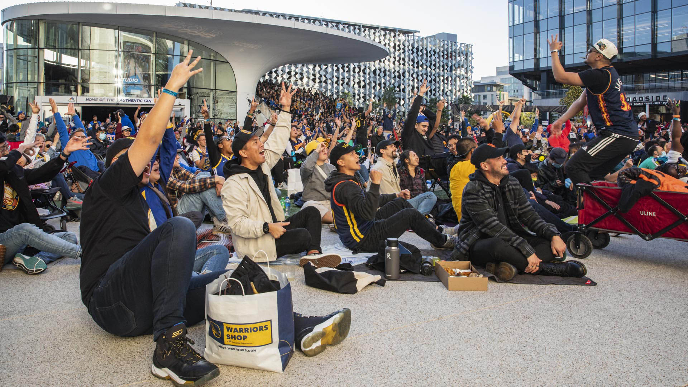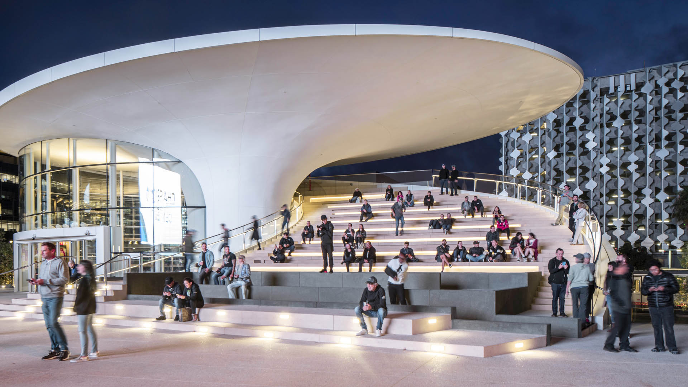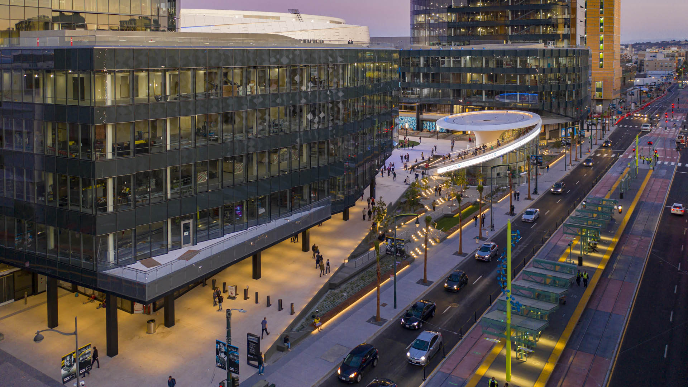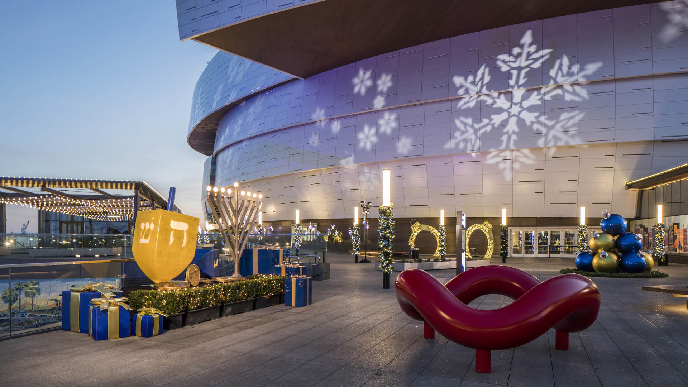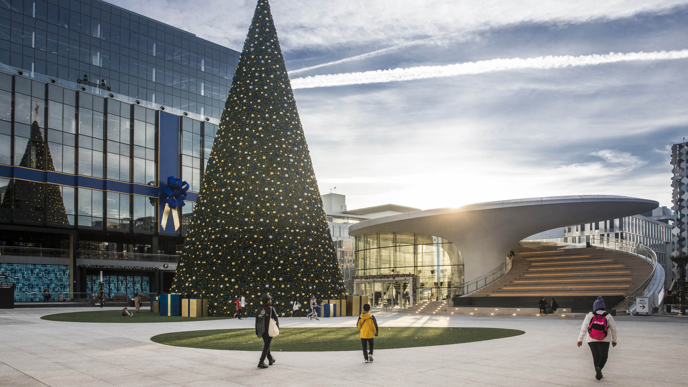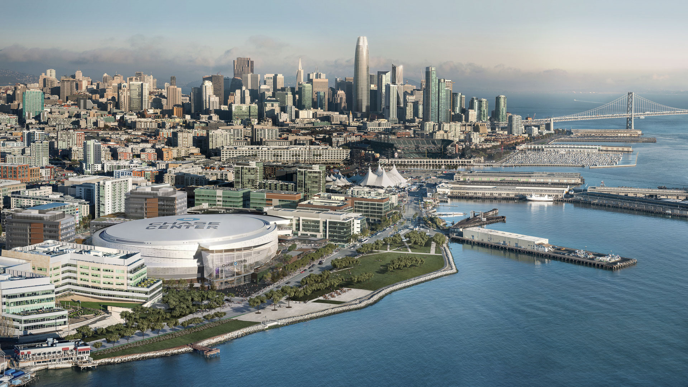Chase Center, the new Golden State Warriors’ arena, anchors and enlivens San Francisco’s emerging Sports and Entertainment District. Integrated along a transit corridor within a formerly industrial part of the city, this new 24/7 facility offers a venue for events of many scales as well as a central public open space that doubles as the neighborhood’s outdoor living room.
To create an inviting destination, landscape designers at SWA created a series of plazas that are at once distinctive and flexible. These public outdoor spaces are tucked and wrapped around the arena building at varying levels, offering discrete nooks or view platforms of different sizes and perspectives. A large, publicly accessible central plaza comfortably accommodates crowds during large events, and can be configured to meet different programmatic needs. Custom-designed planters/seating modules can be deployed throughout to frame different events or uses, such as ice skating, farmers’ markets, an instant micro-garden, or a car show, and can also aid pedestrian flow during large events at the arena.
Whether they have game tickets or not, visitors are invited to stroll up a grand staircase to take in spectacular views of the Bay, enjoy a picnic lunch, visit the retail and dining outlets, or meet friends for a movie alfresco.
Landscape design unifies and supports those activities with an environment that is strategic and sensible, attractive and sustainable. In fulfilling San Francisco’s strict codes for water runoff, designers created a special terraced garden along 3rd Street that defines both defines the new space and reveals the bio-filtration process by which plants help to cleanse all water on site. Native California planting throughout the ten-acre parcel of land conserves water, provides a shade canopy, and unifies the area’s character.
Poly Pazhou Mixed-Use
The iconic architecture and riverside context that characterize Poly Pazhou were inspirations in this SWA/SOM collaboration, which also took adjoining development in the burgeoning region into account. Broad, sweeping landscape, featuring diverse local plant species, embraces both the soaring buildings and the Pearl River corridor, extending its spatial charac...
Heights Mercantile
In an era of one-click purchases and next-day deliveries, urban residents yearn for the once-prevalent ambiance of a lively urban environment. Heights Mercantile offers Houston an antidote. Revitalizing two acres in the heart of Houston’s historic Heights neighborhood, this low-rise, mixed-use development preserves the area’s charm while providing ...
OCT Bao’an Waterfront Cultural Park
Bao’an Waterfront Park is an essential amenity for future residents of Shenzhen’s rapidly expanding Qianhai area, and is also an important connection between the urban fabric and the ocean. The key landscape frameworks for the park are its riverine interpretation aspects and water’s edge programs. The “Eco River” will bring water experiences into the green spa...
Burj Khalifa
Playing on the theme of “A Tower in a Park,” this shaded landscape creates a compelling oasis of green, with distinct areas to serve the tower’s hotel, residential, spa and corporate office areas. The visitor begins at the main arrival court at the base of the tower, where the “prow” of the building intersects a grand circular court—a “water room” defined by f...



