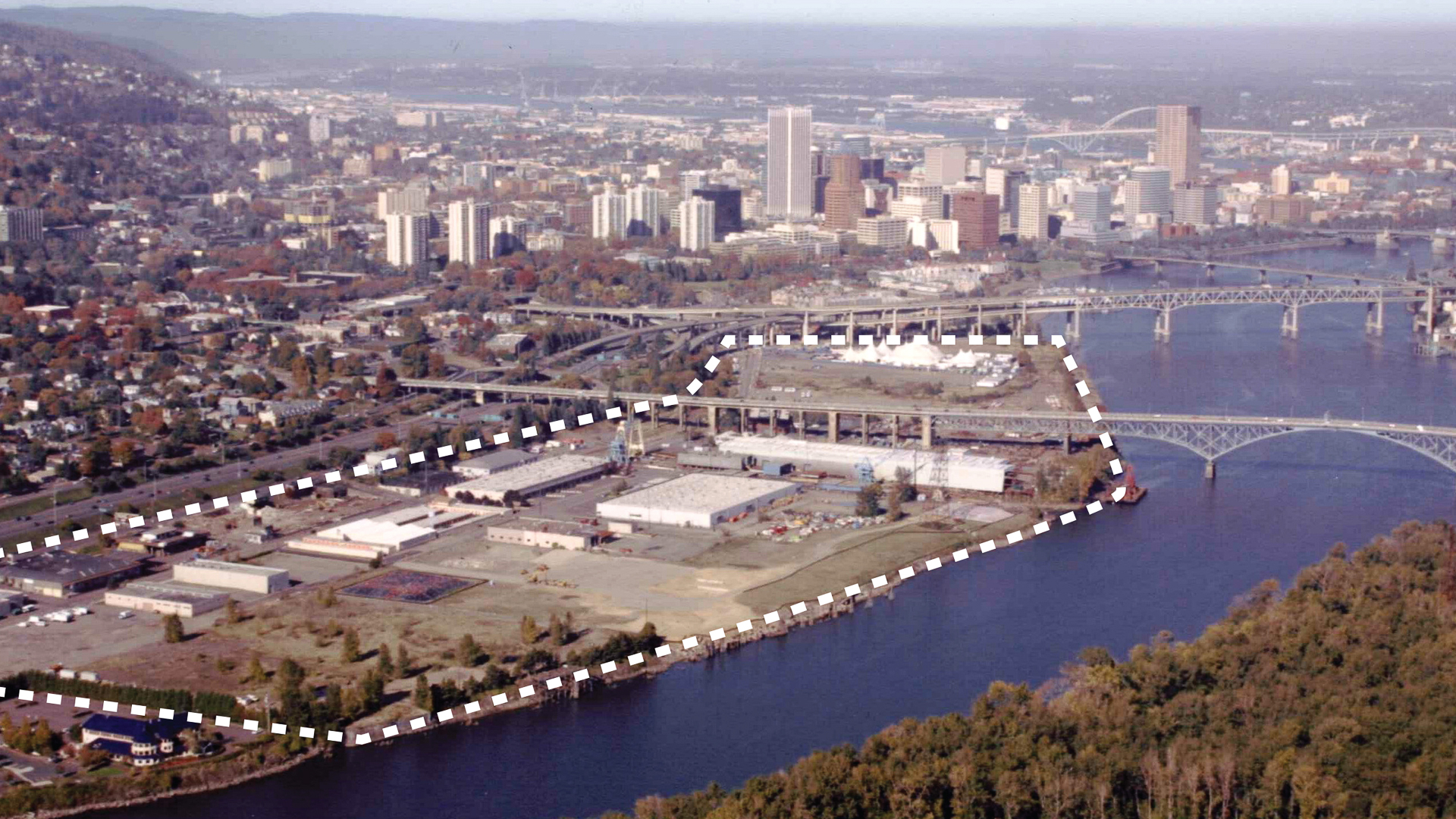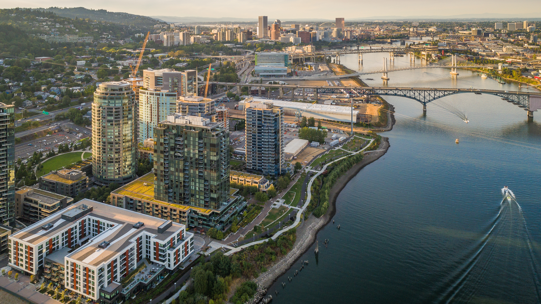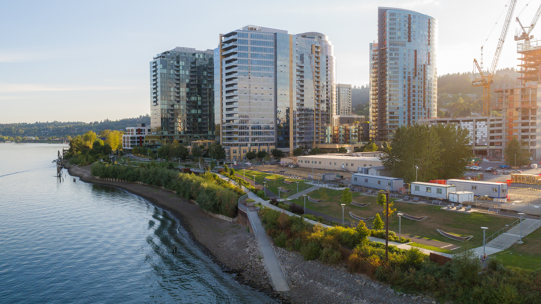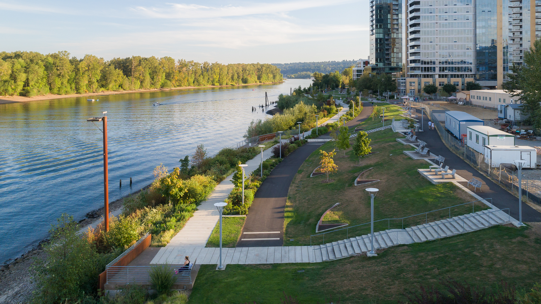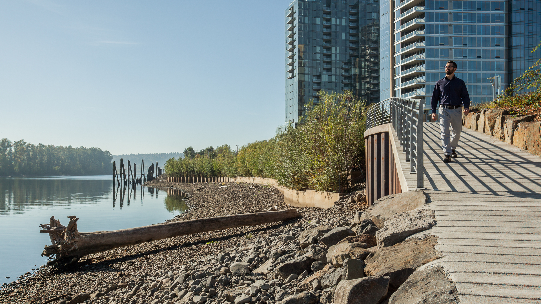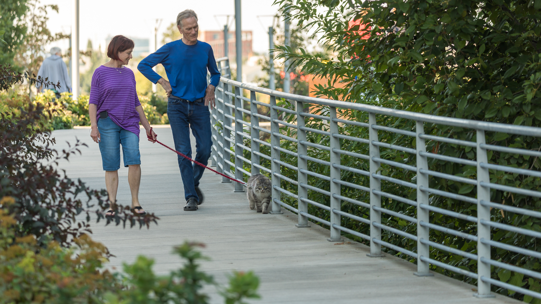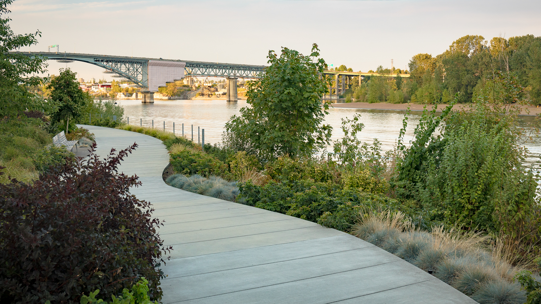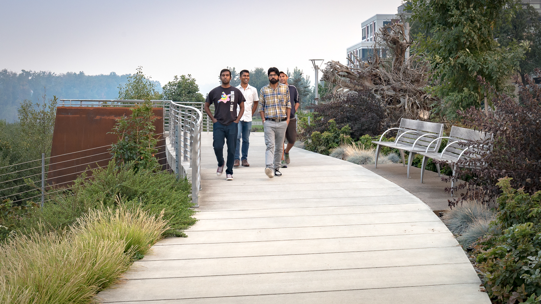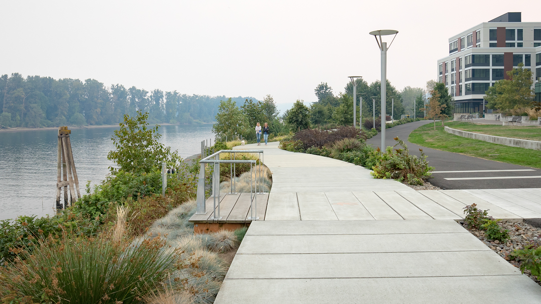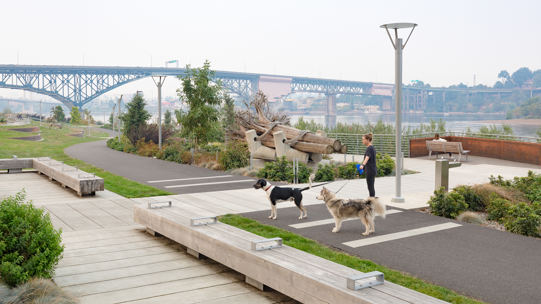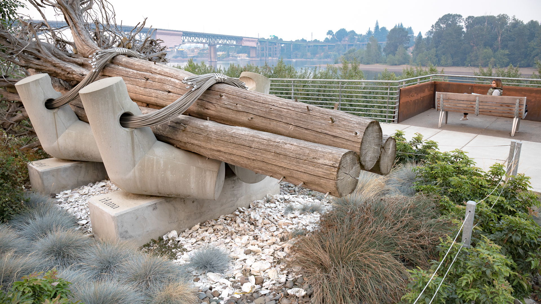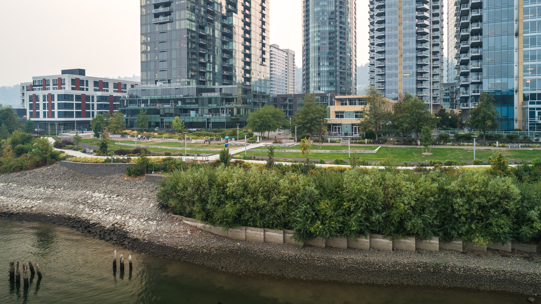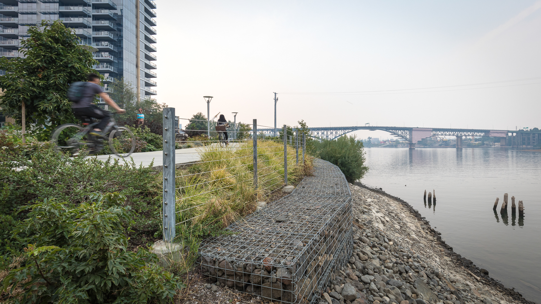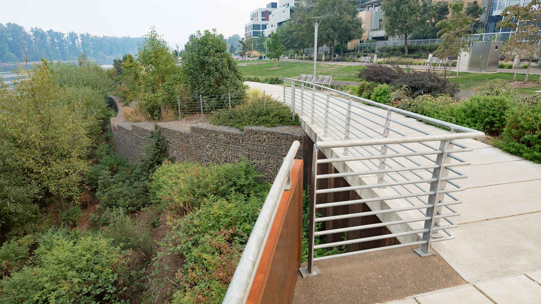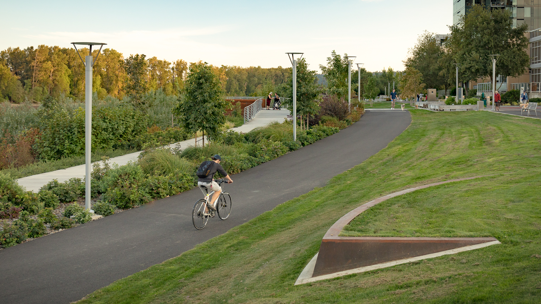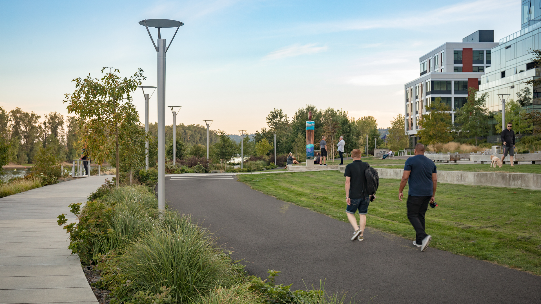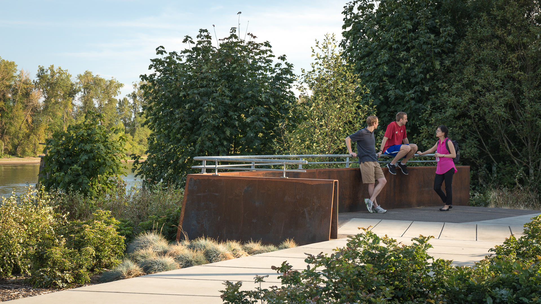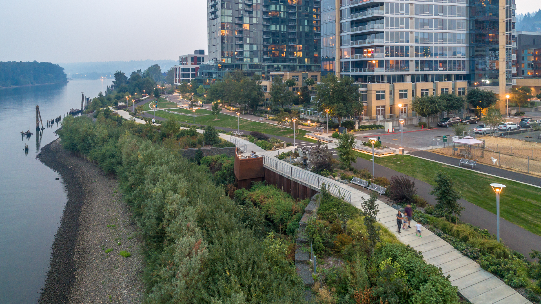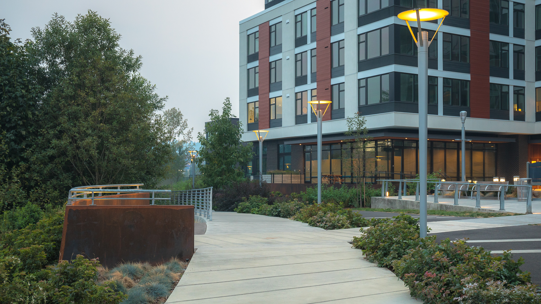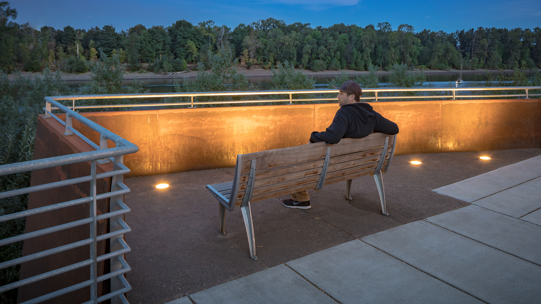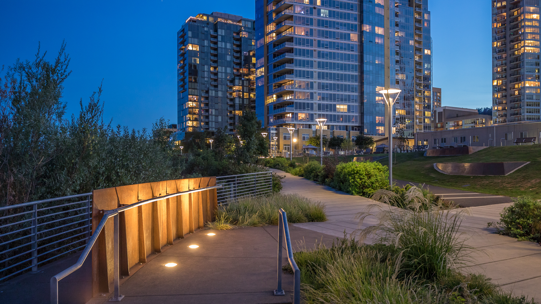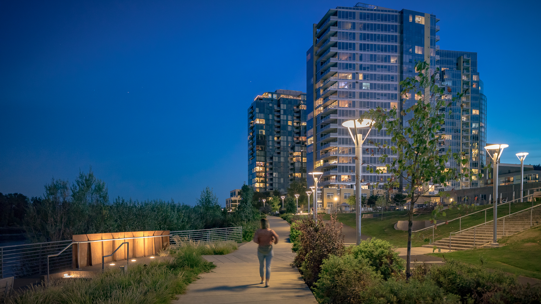A bold new plan for the area along the Willamette River includes a 1-1/2 mile extension of the City’s downtown’s parks and the reclamation of the river’s edge for public recreation. Working closely with the City of Portland, developers, and natural resource advocates, the design team devised a rational plan that places access and activity in targeted nodes without compromising habitats. These spaces range from dramatic, cantilevered pier overlooks, boat launches, and active civic plazas to quiet, sloping lawns, meadows, and terraces, and are connected to the city’s riverwalk, bikeway, tramway and light rail systems. While South Waterfront Park is unique to Portland’s cultural and historical heritage, it is a model for new urban waterfront parks across the country that must now meet a combination of environmental, cultural, and growth goals on common ground.
King Harbor Public Amenities Plan
SWA’s work on the King Harbor Public Amenities Plan manages the site’s vulnerability to severe ocean conditions by updating existing infrastructure, providing new programming, and creating a plan for sea-level rise and King Tides. The Amenities Plan serves as a powerful tool to guide growth both for the waterfront’s immediate future and its long-term success. ...
Palisades Park
Santa Monica’s famous pier area draws visitors who often disregard pavement boundaries and compact the landscape soil. Palisades Park, adjacent to the iconic pier, is a particularly active site for cyclists and tourists that has long been in need of a planting strategy to discourage pedestrian overflow into the landscape. SWA’s defensive planting strategy tack...
Buffalo Bend Park
Buffalo Bend Park is a conversion of waterfront industrial land into an urban wetlands demonstration project. The project diverts urban runoff into a series of connected wetlands before returning the flow to the bayou, removing bacteria, nutrients, and toxic materials from the flow on the way. The plan includes parking, trails (including a segment of the regio...
SunCity Takarazuka
Twenty percent of Japan’s population is 65 years or older and the demands for high quality residential communities for seniors is growing. Helping to meet that demand, SunCity Takarazuka is a new continuum of care retirement community in Takarazuka, a suburb of Osaka, Japan. The project, owned and operated by Half Century More Co., Ltd., a leader in Japan’s fa...


