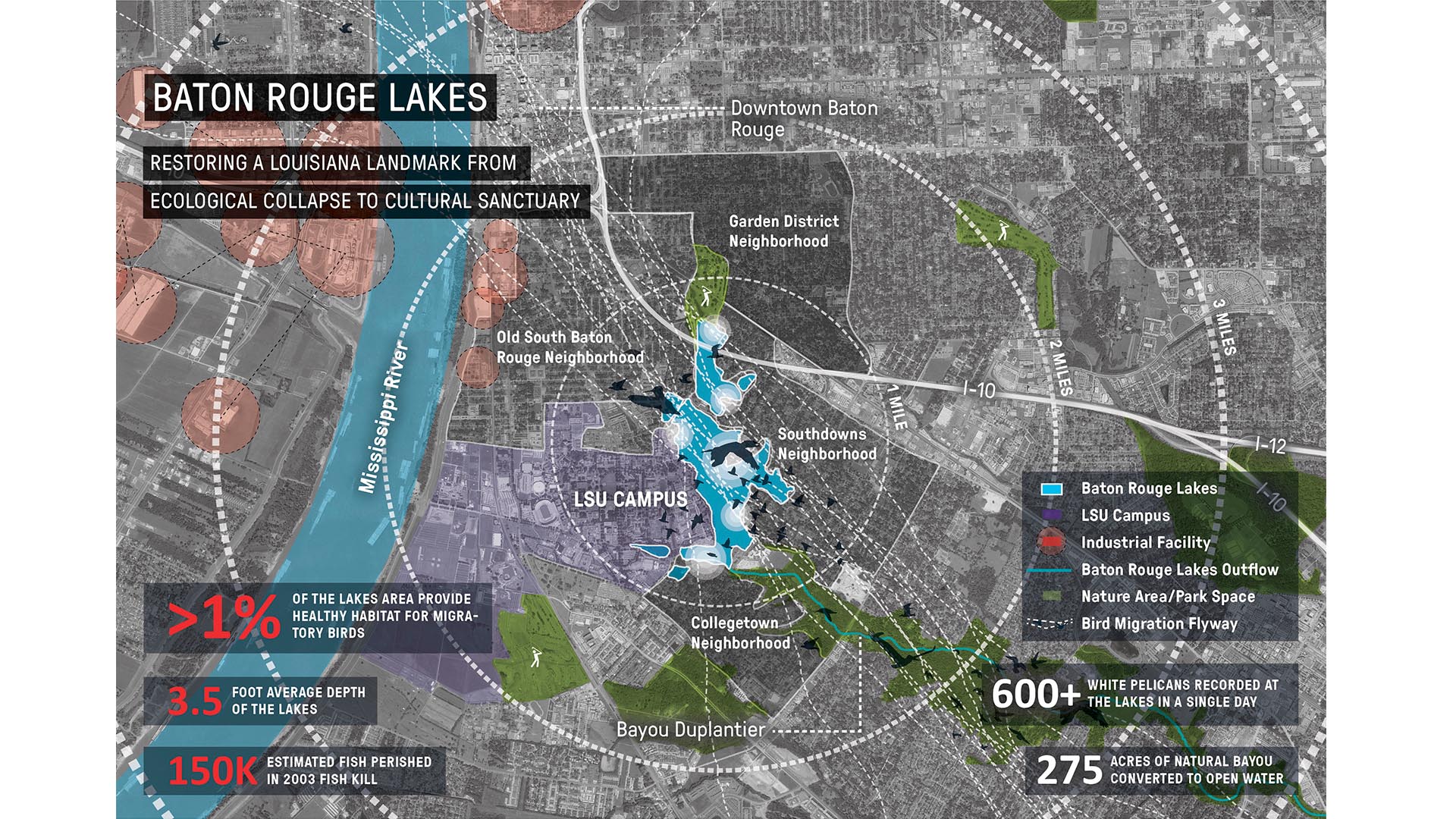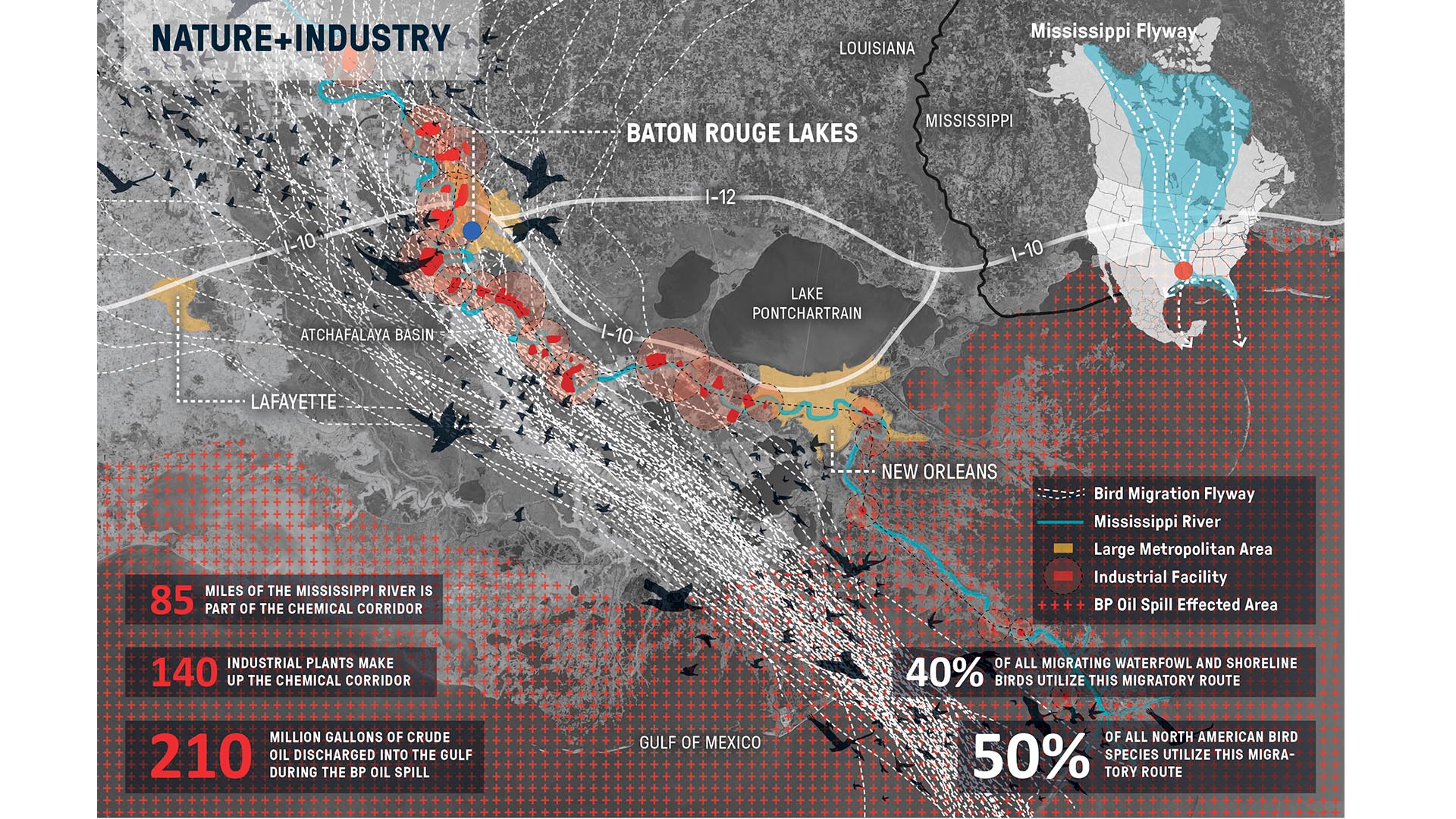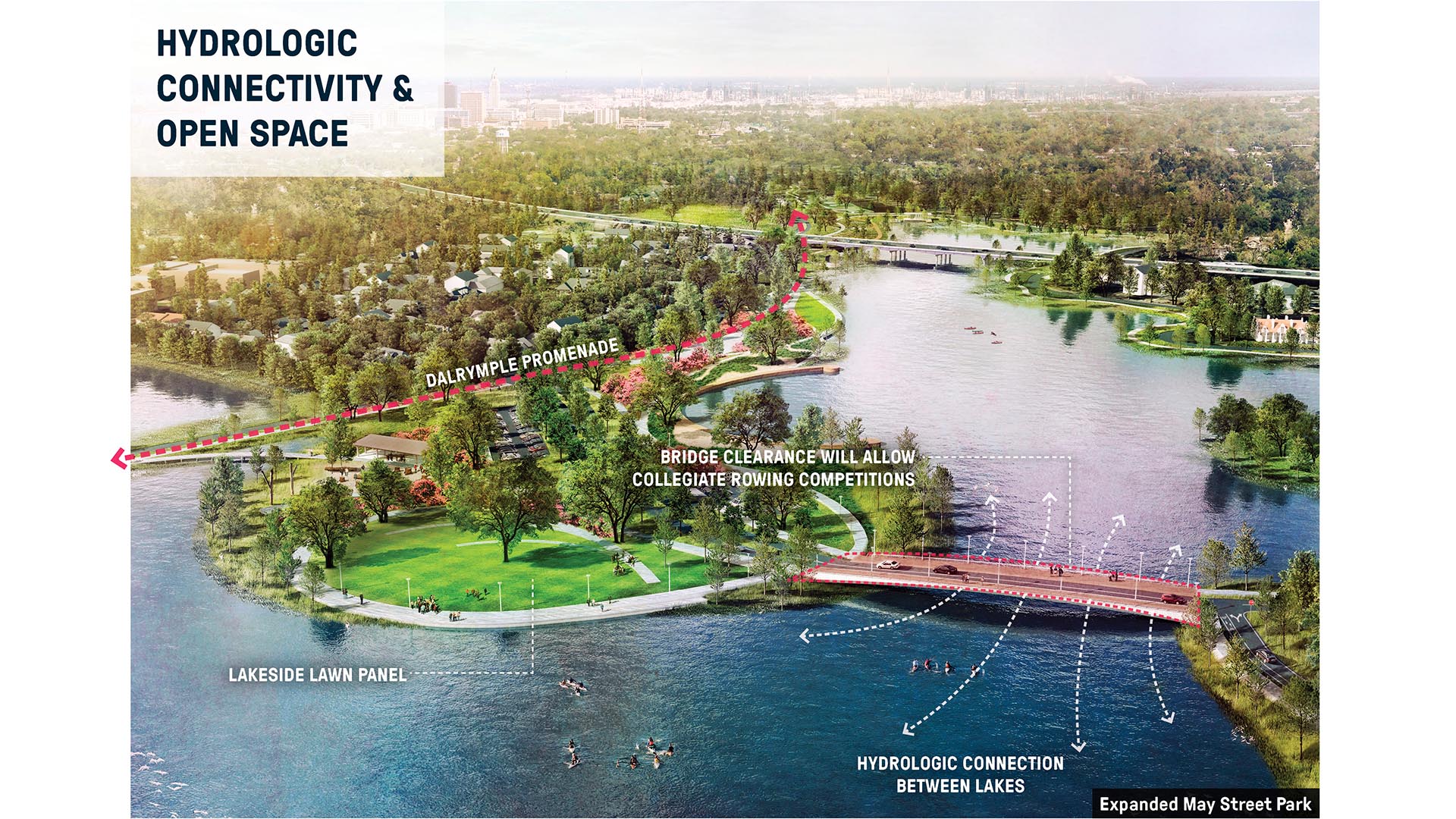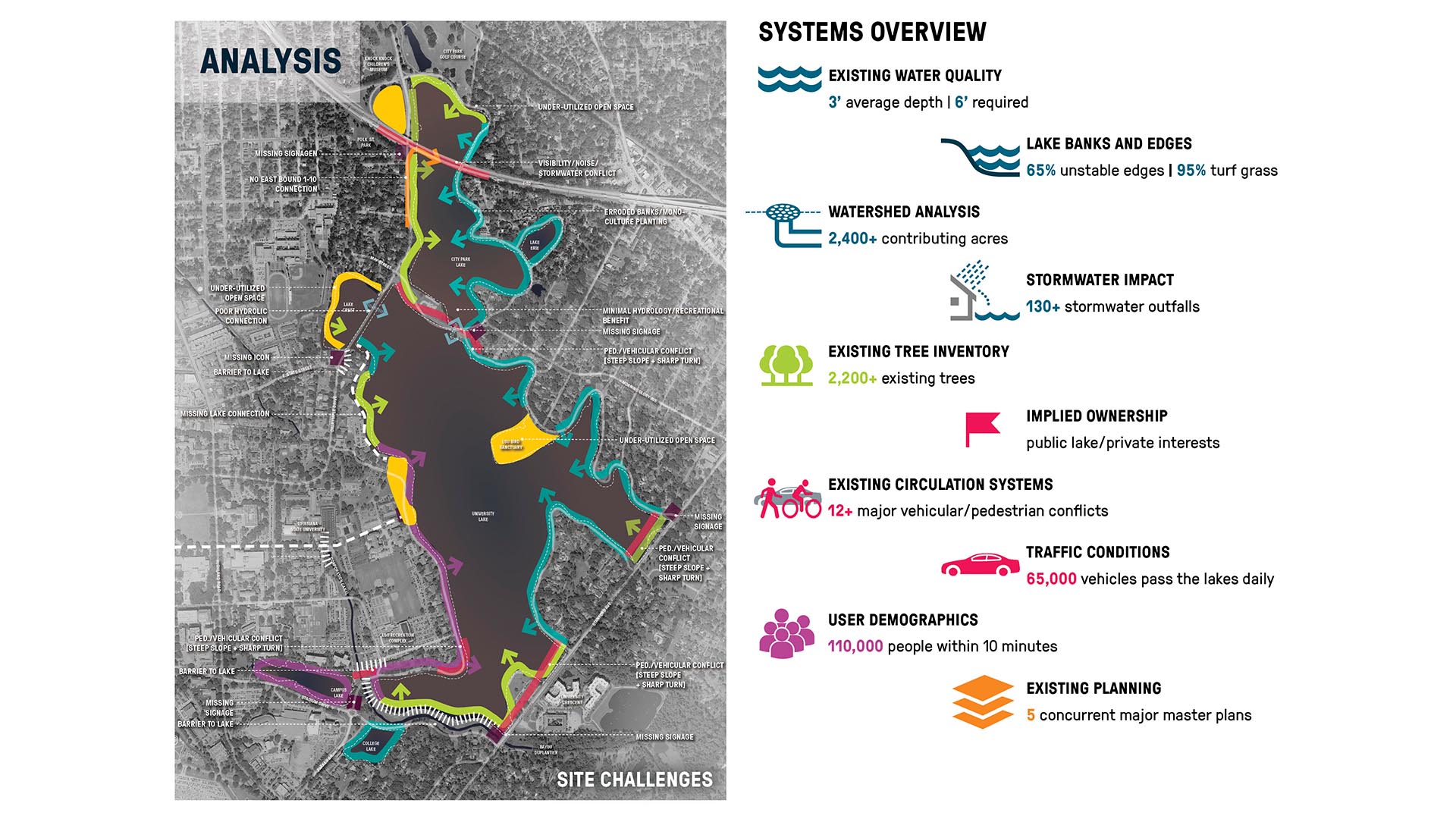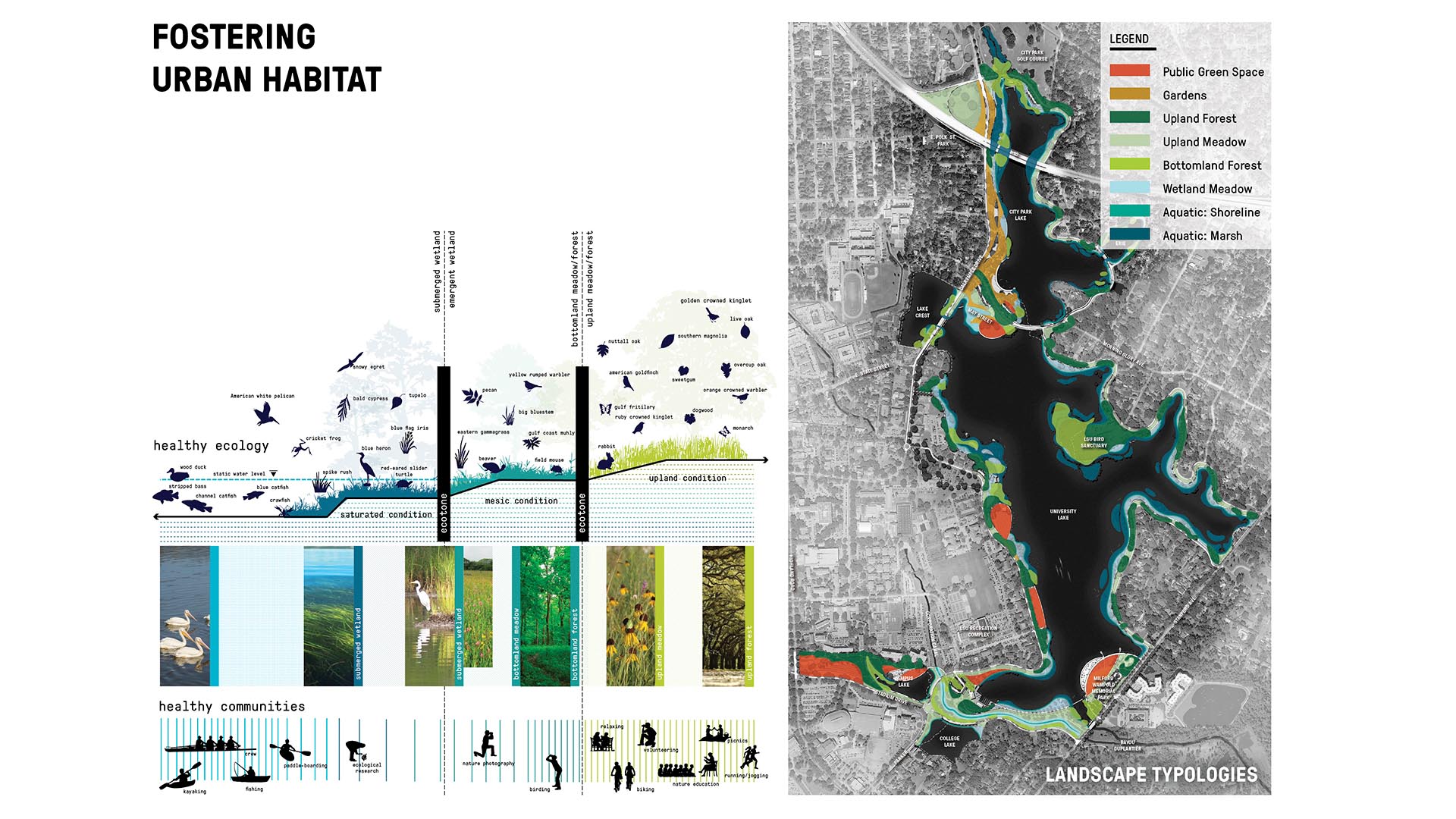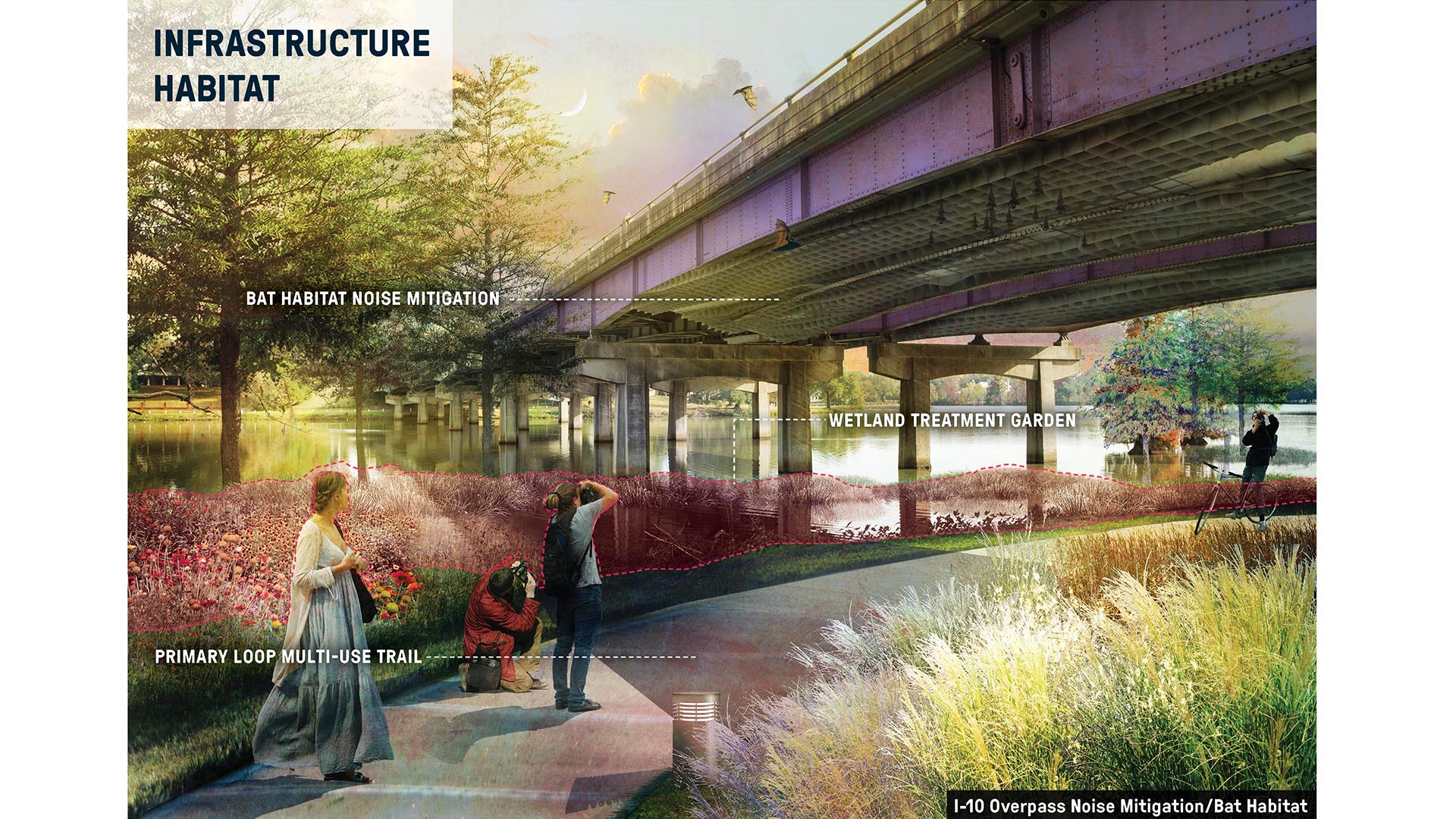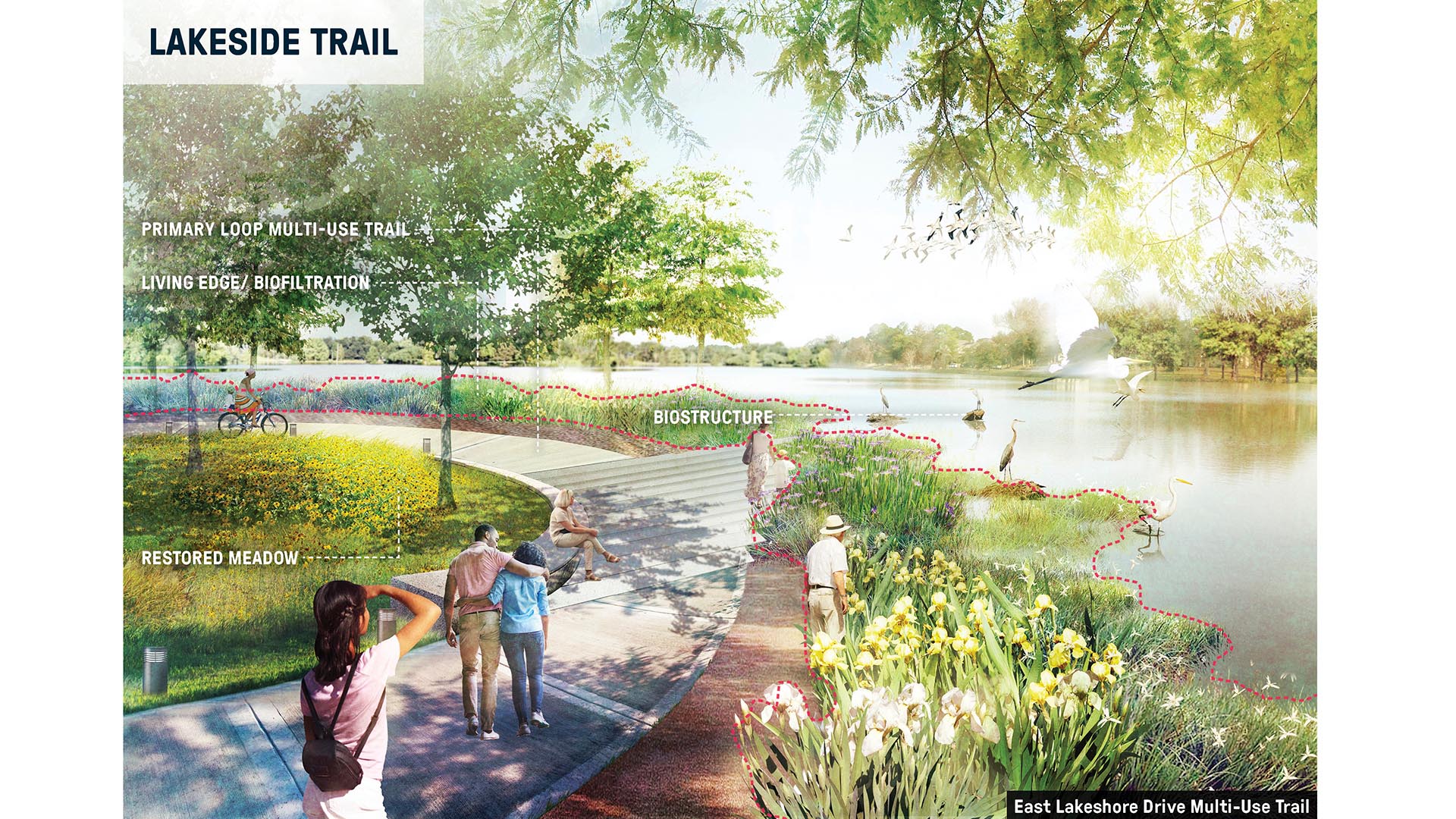The 275-acre Baton Rouges Lakes system is a series of six lakes in central Baton Rouge adjacent to Louisiana State University, three major parks, and a diverse mix of neighborhoods. Recognizing opportunity in crisis, a newly funded master plan provides sound ecological restoration methods that will heal a dying lake system while reconnecting the region to its ecological and cultural heritage. No longer the epicenter of “cancer alley,” the Baton Rouge Lakes, as the centerpiece of Louisiana’s capital, have the potential to elevate the city’s identity to one based on best management practices, positioning man and water in equilibrium. Using nature as a catalyst for healthy lifestyles while providing habitat infrastructure for migratory birds and aquatic wildlife, the project will serve as a touchpoint for visitors from across the Parish and throughout the country to experience Louisiana in a new way. The first phase of work identified corrects water quality issues; phase two provides safe pedestrian, bike, and vehicular connectivity; phase three includes ten projects that produce recreational opportunities for a broad cross section of users. To guide the project toward implementation, a nonprofit Lakes Conservancy has been created.
To learn more about the effort from SWA Principal Kinder Baumgardner, please see his interview with the Baton Rouge Area Foundation.
Homecrest Playground
Part of the larger Shore Parkway, an 816.1-acre collection of parks that stretches across Brooklyn and Queens, Homecrest Playground originally opened in 1942 with a baseball field, basketball courts, handball courts, and benches for community use. This park redesign focuses on providing different playground and recreation amenities for surrounding residents. The Embankment Square is located along the east bank of the Huangpu River in Shanghai. The project consists of landscape areas in three office parcels and one waterfront park parcel. The view of the site is remarkable, looking toward the landmark skyscrapers of Lujiazui Financial Center, Nanpu Bridge, the Bund, and the Minsheng CBD. The design concept c... Shanghai EXPO’s Urban Best Practice Area surrounds the Plein Air Museum Park, which chronicles the unique and rich history of the site through objects of art, artifacts, and architecture. The landscape component of the museum park is expressed physically in the form of a Central Park: a gathering space and activity center for the community. The landscape was a... Originally completed in 1972, this vestige of IM Pei’s urban renewal plan was built when the street was seen as a menace and parks turned inward. Rolling berms surrounded the edges and the sunken middle areas were filled with concrete retaining walls. After years of decline, Thomas Balsley Associates’ designed a plan to reunite the community with its park. The...Embankment Square
Shanghai EXPO UBPA (Urban Best Practice Area)
Perk Park


