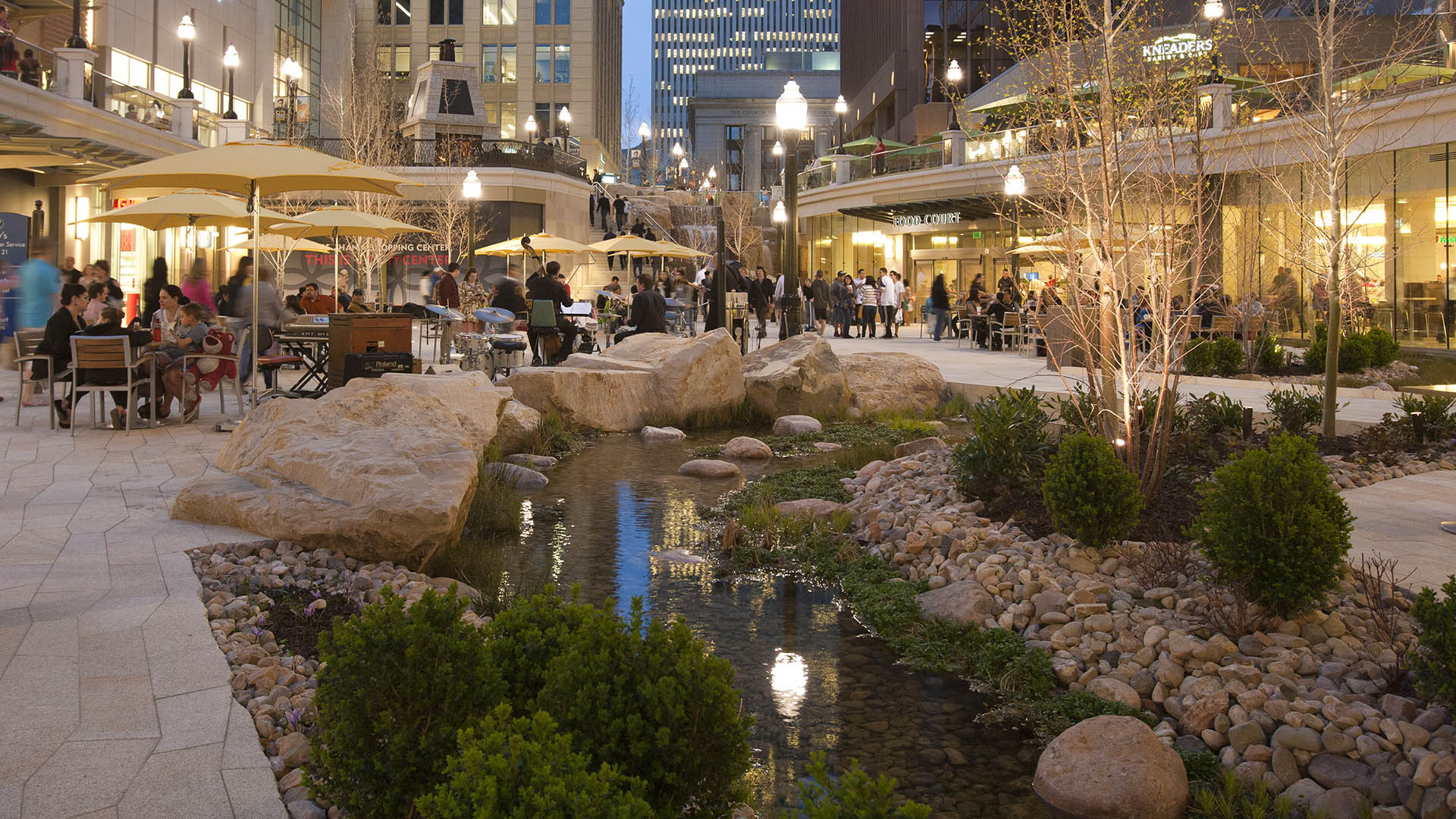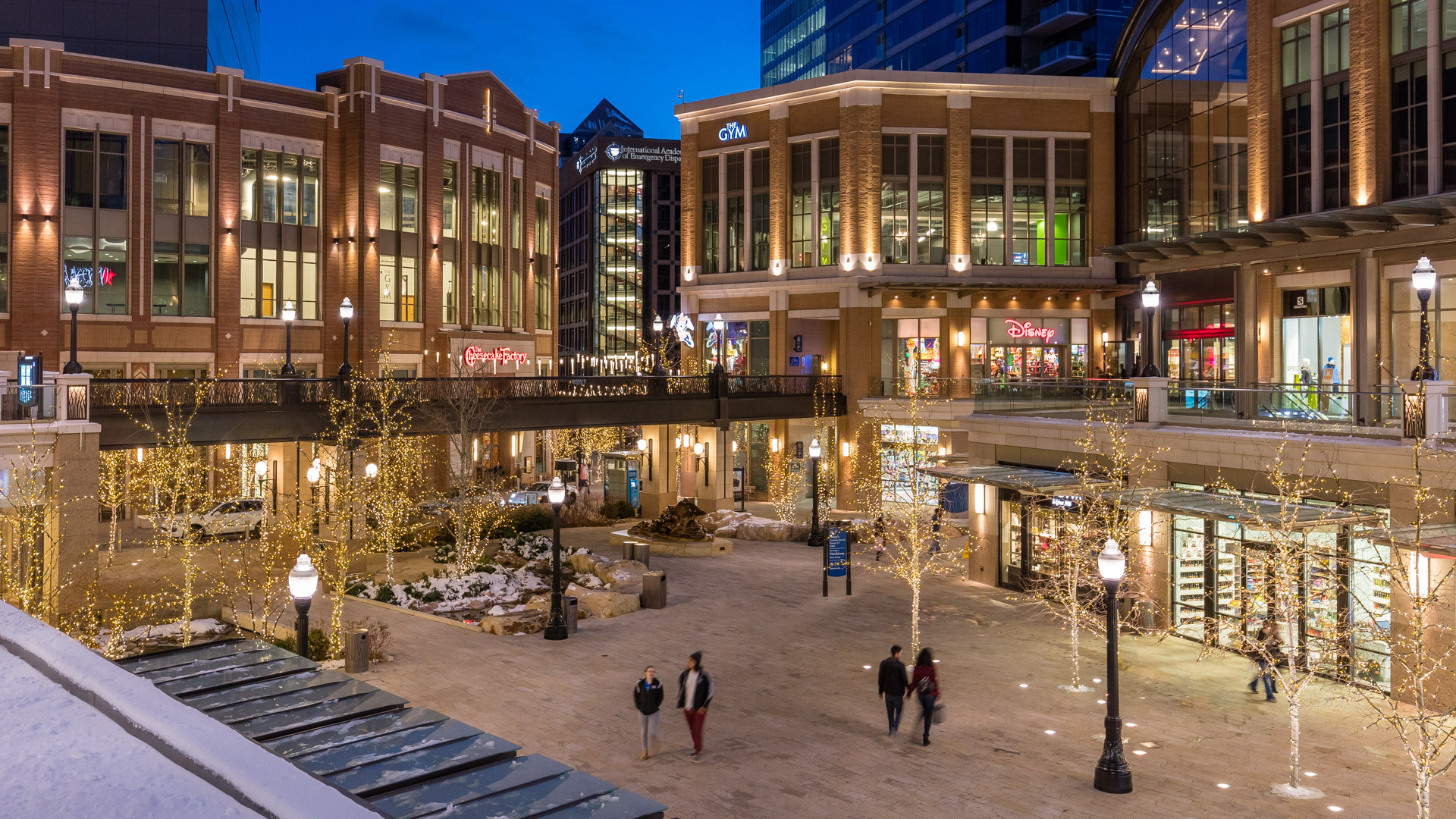In the heart of Salt Lake City, City Creek Center is the retail centerpiece of one of the nation’s largest mixed-use downtown redevelopment projects. This unique fashion and dining destination includes a new two-story retail center and over 500 residential rental units over four levels of underground parking, all within a downtown setting that features spectacular views of Main Street and the surrounding mountains. The center’s shopping and leisure space features a 30,000 square foot retractable roof, outdoor dining, a creek that runs through the property, a pedestrian sky bridge and two 18-foot-tall waterfalls.
Five years in the making, City Creek Center is truly an authentic urban, mixed-use experience, seamlessly weaving office towers, a hotel, condominiums and commercial property together with over 100 stores and restaurants including Nordstrom, Macy’s, Tiffany & Co., Michael Kors, Coach and BRIO Tuscan Grill. This LEED certified center with streetscapes, public areas and green space brings nature into the urban environment and creates a true civic experience. The project has had a tremendously positive impact on the surrounding community, revitalizing a previously under utilized downtown with a world-class shopping and entertainment gem at its core.
Downtown Summerlin
Downtown Summerlin is a 109-acre, high-end retail and entertainment lifestyle center forming the heart of a 22,500-acre master-planned community in the western suburbs of Las Vegas. The landscape design emphasizes the need for comfort and shade while drawing upon the natural desert environment as a visual source for materials, colors, and textures. By distilli...
Riyadh East Sub-Center
SWA provided comprehensive planning for a new 300-hectare commercial, mixed-use center in northeast Riyadh abutting the KKI Airport. This area is part of an urban management framework being developed to guide the future growth of the city. SWA developed a plan and implementation strategy to establish an urban center comprising residential neighborhoods, corpor...
Kasumigaseki Plaza Renewal
Tokyo’s first high-rise and architectural landmark is located in the heart of downtown, where government and major private business offices are concentrated. Urban growth changed the dynamics of the building’s surroundings and left its public spaces ineffective and barren. The addition of new mixed-use buildings provided the owners with an opportunity to bring...
Qingdao SIIC International Financial Center
Qingdao is the birthplace of Tsingtao Beer and, for over 20 years, the Tsingtao International Beer Festival was held on this site. SWA played a crucial role in preserving the community’s cultural landmark status as the land surrounding the festival site was transformed into a new urban campus and transit hub. Recently completed, the Qingdao SIIC International ...





















