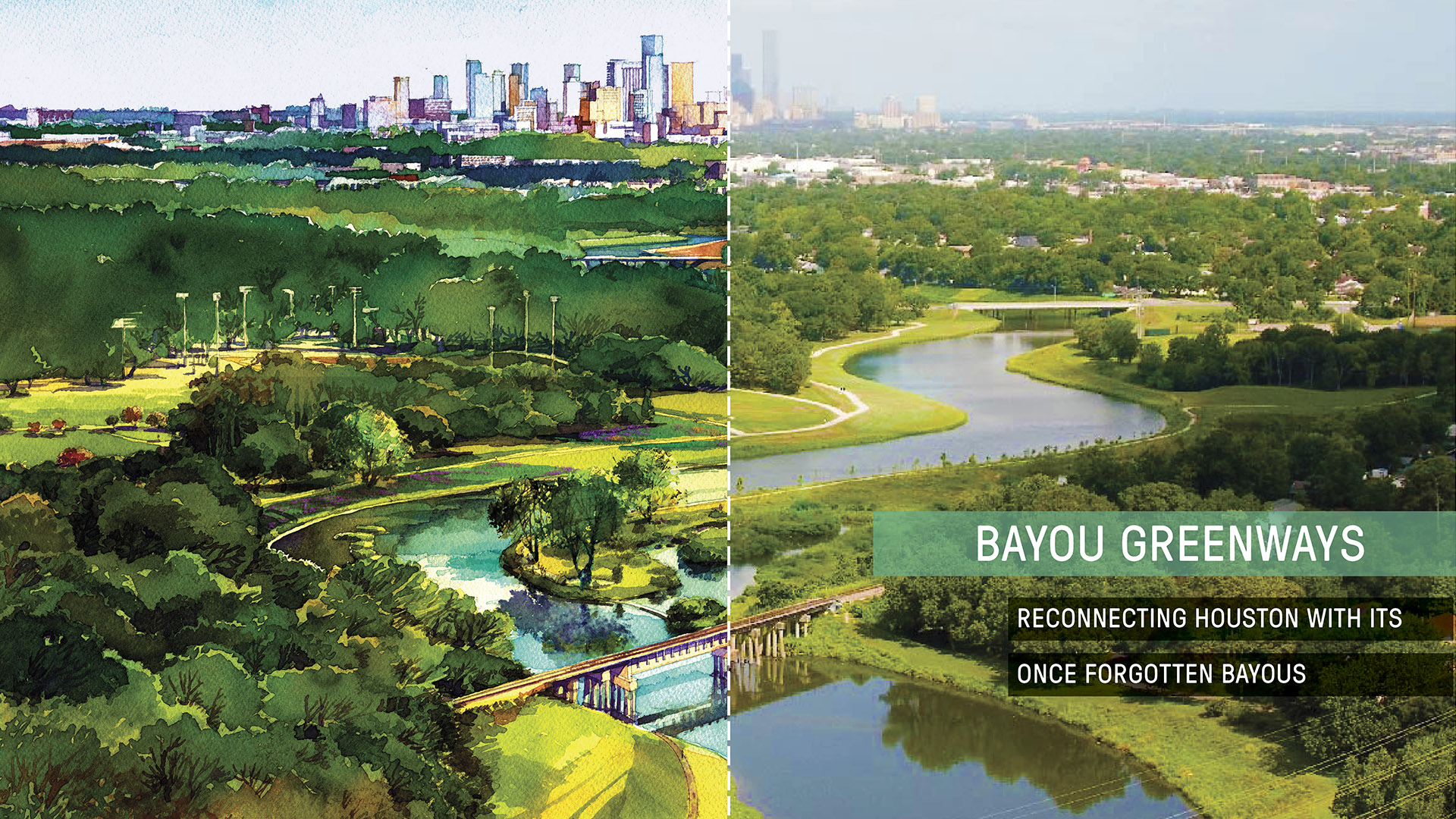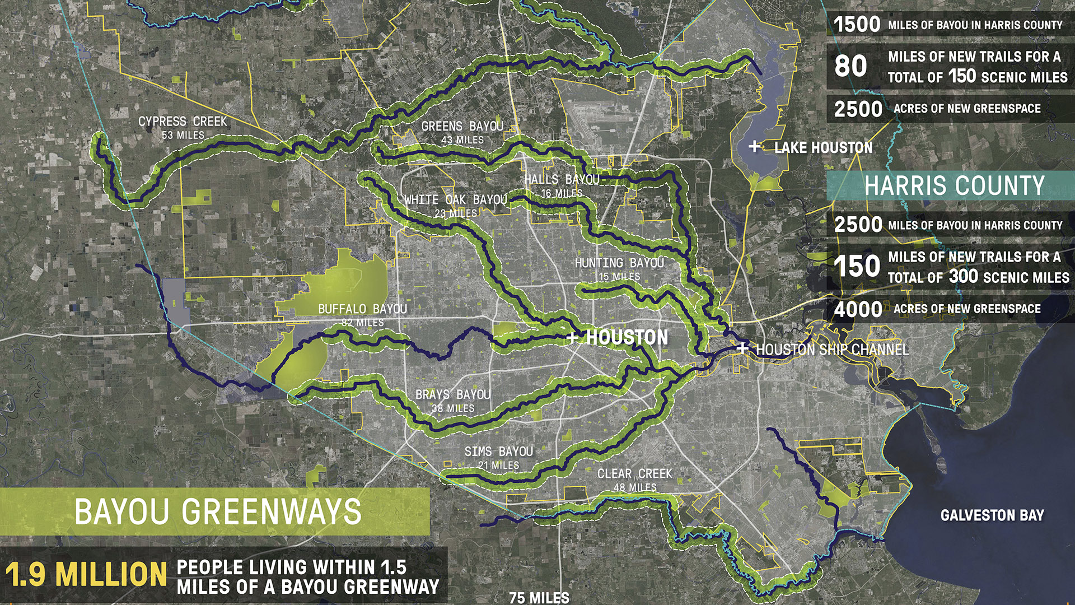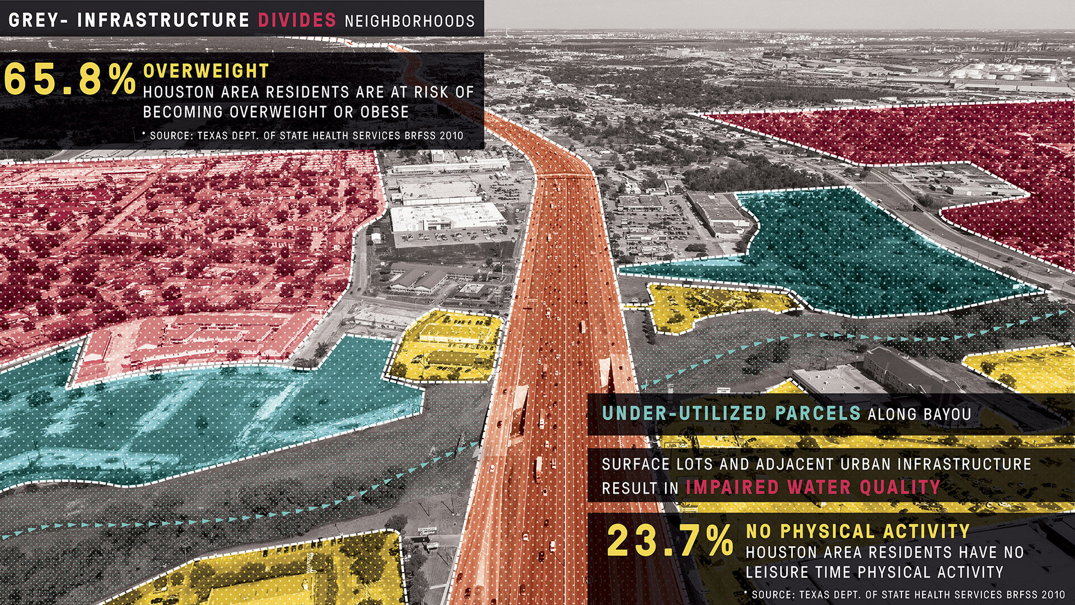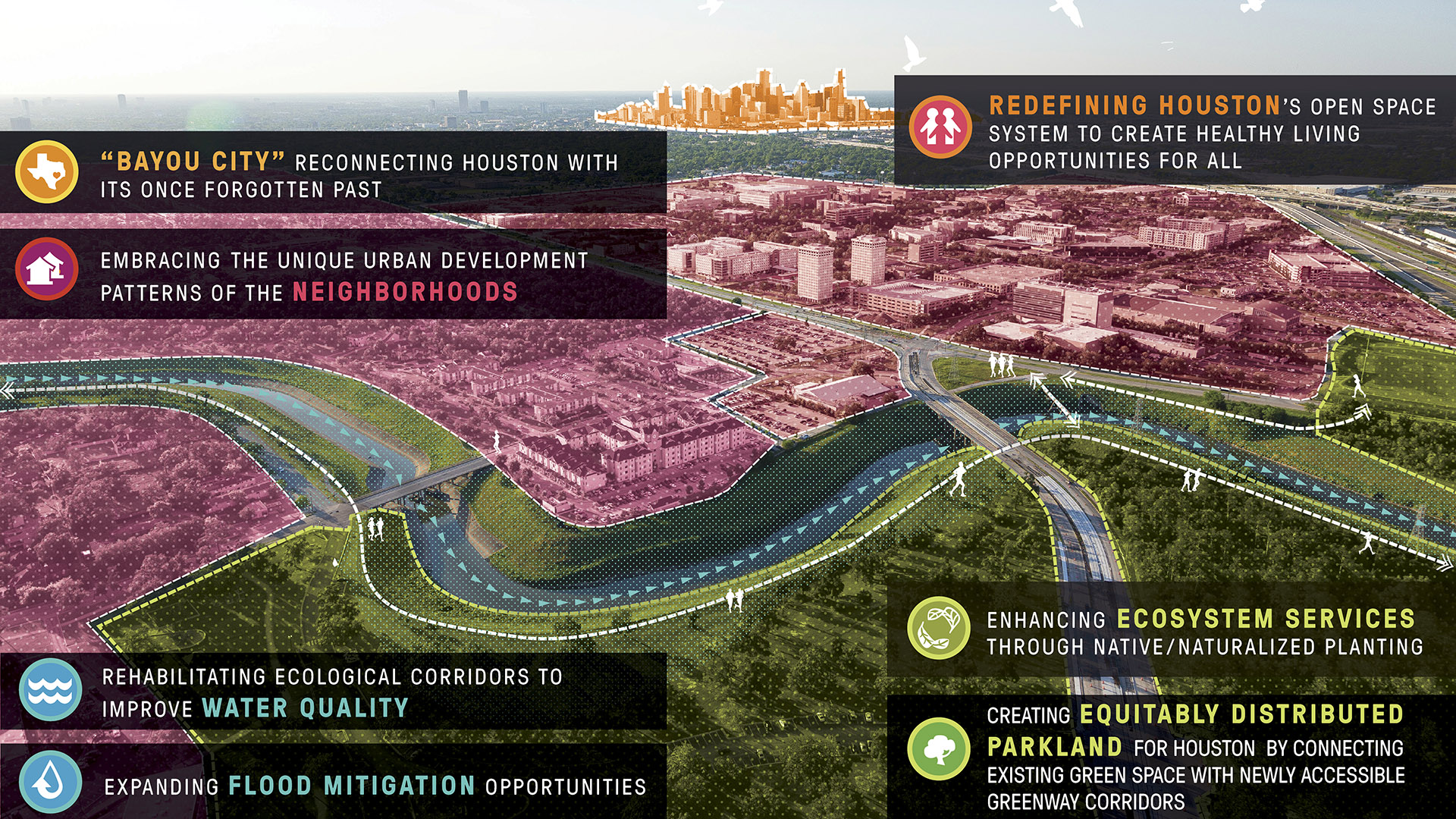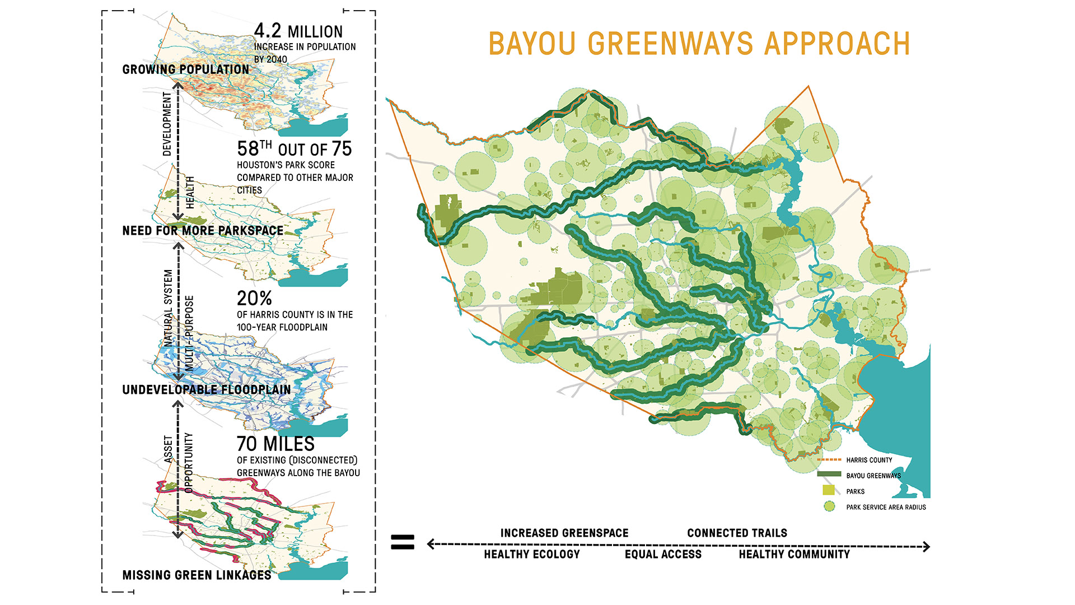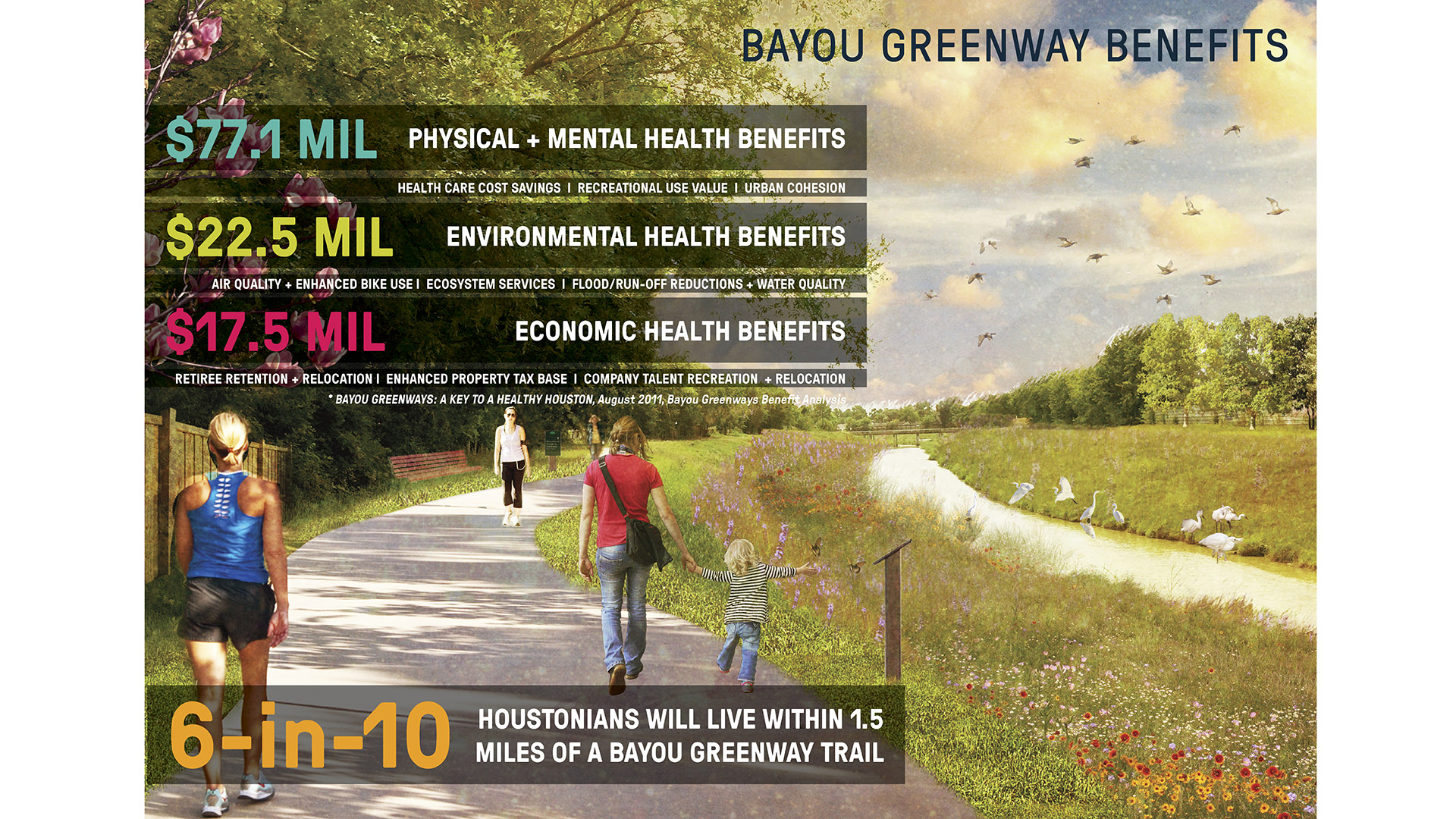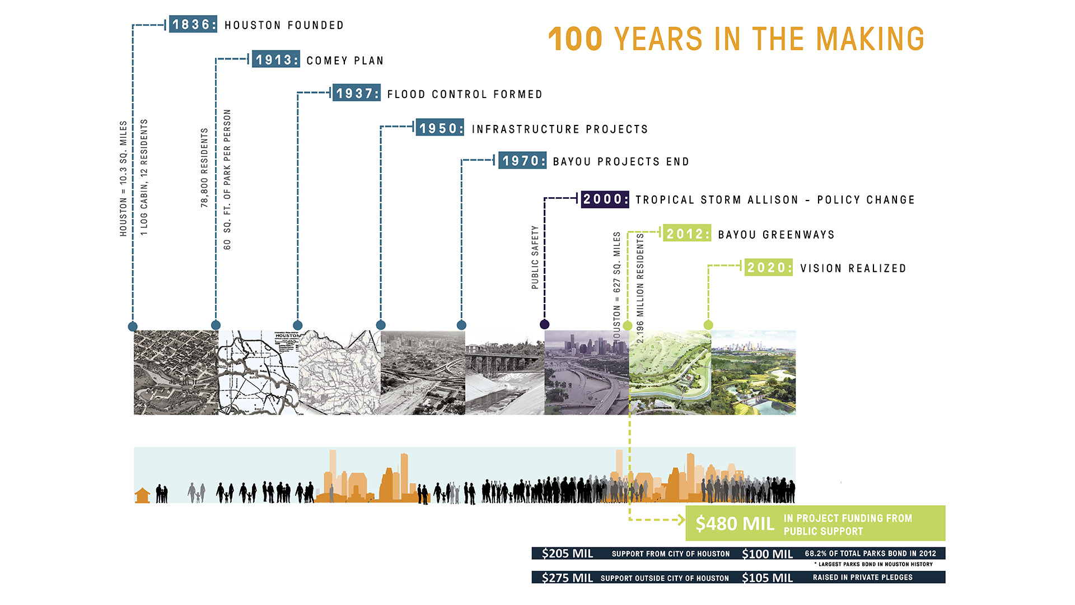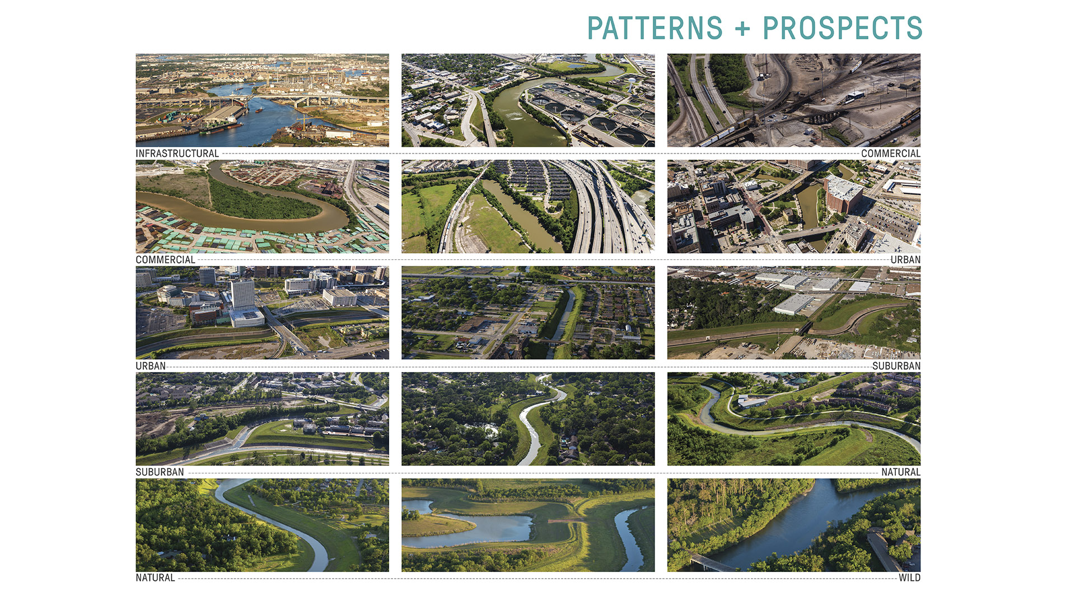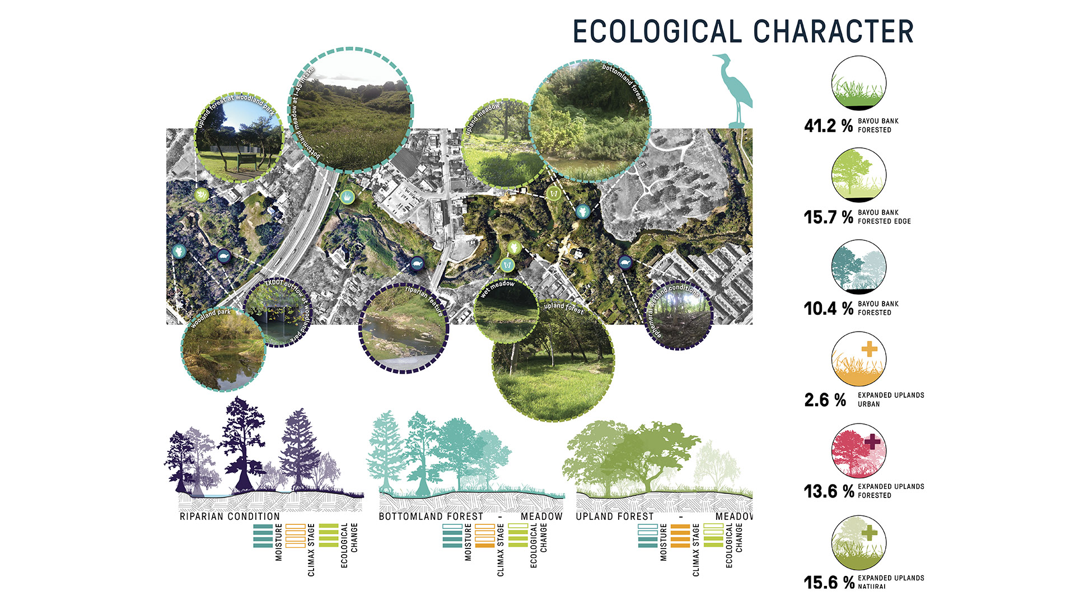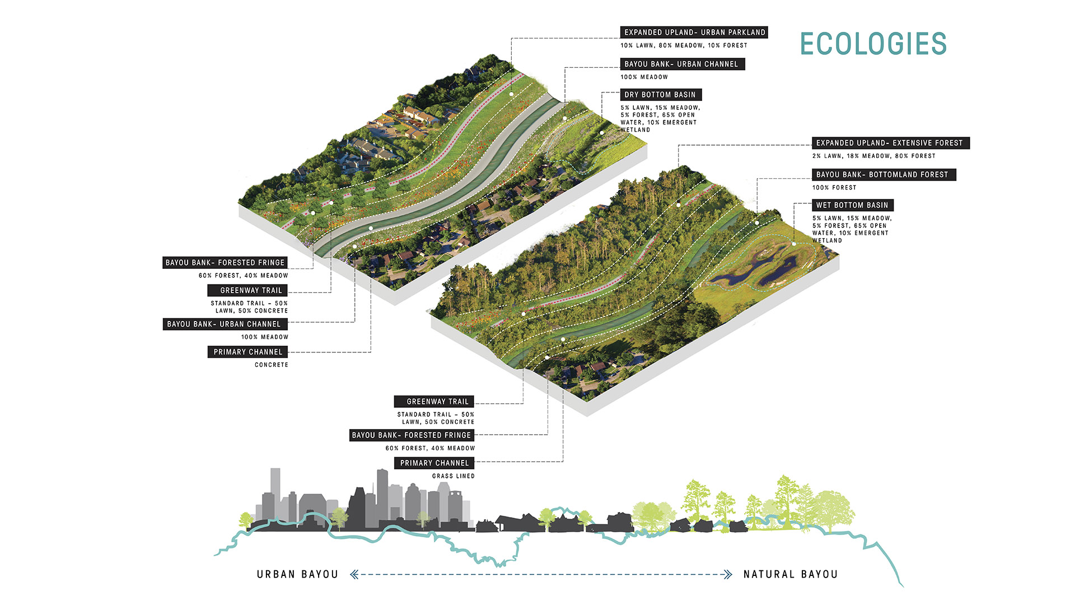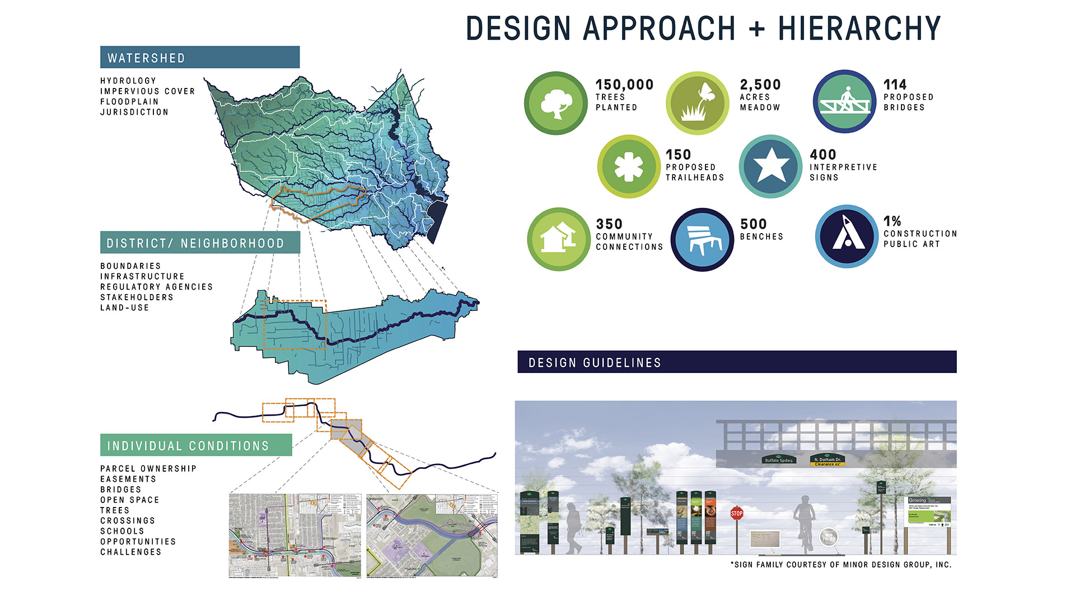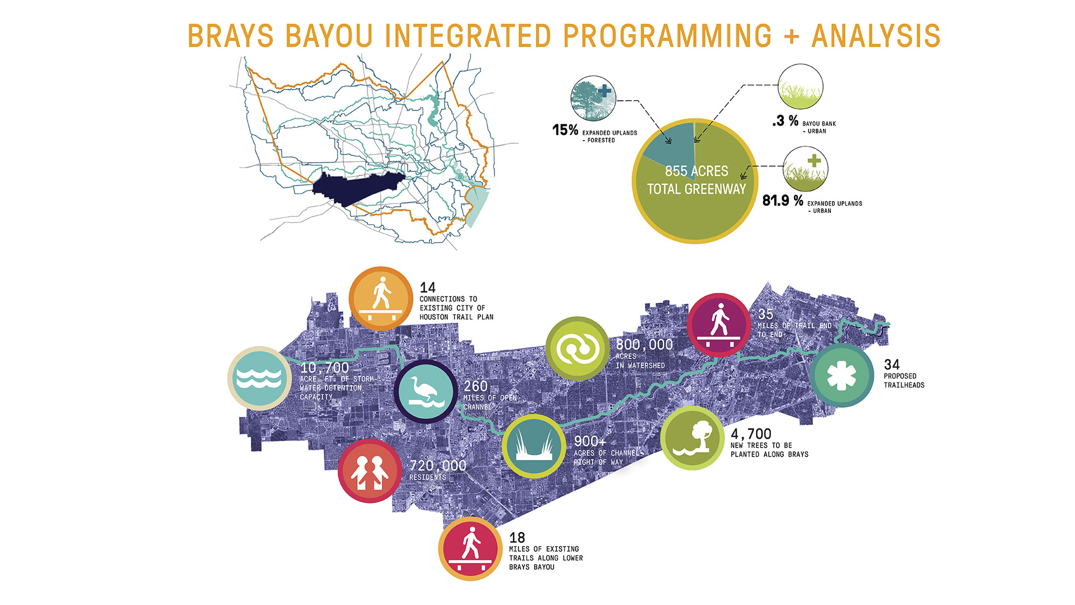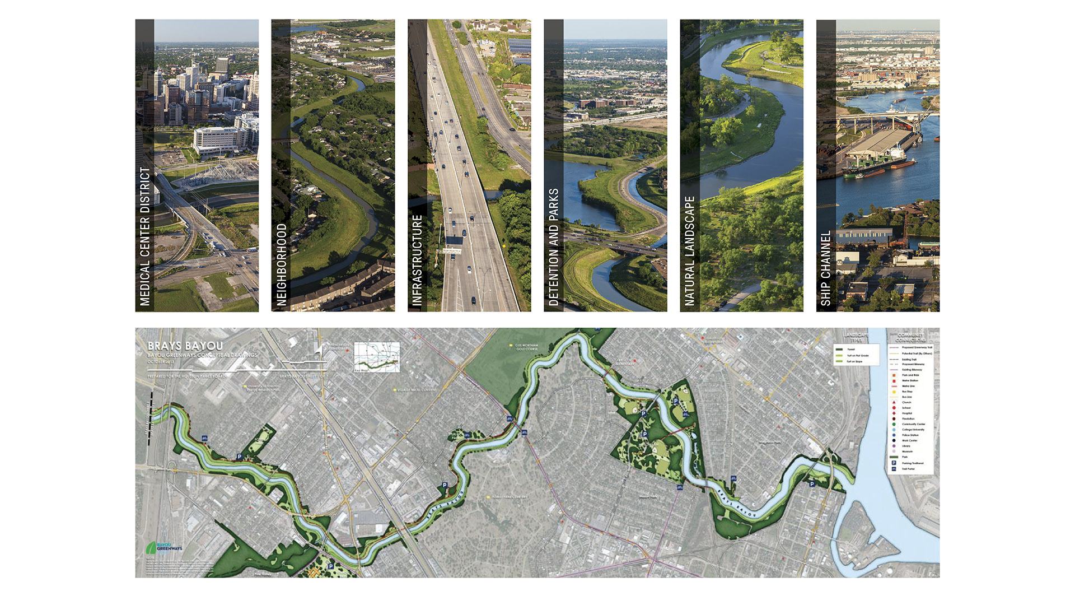As one of the largest U.S. cities, Houston’s sprawling, car-centric infrastructure is underpinned by a vast arterial system of over 2,500 miles of bayous—an untapped ecological feature that could redefine urban life.
Recognizing this potential, the Houston Parks Board worked alongside SWA to develop a visionary plan for nine central bayous as an interconnected park system, bringing 60% of Houstonians within 1.5 miles of green space.
The network was reimagined as a 3,000-acre greenway and blueway system linking neighborhoods with multimodal trails and restored habitat. Named Bayou Greenways, the master plan represented a shift in Houston’s approach to designing with water—framing it as a civic asset rather than a source of risk. The framework identifies opportunities to enhance ecosystem performance while reducing flood impacts on adjacent neighborhoods, carving out space for direct water access and alternate modes of transit.
The monumental task required a decade-long collaboration between the Houston Parks Board, City of Houston, Harris County Flood Control District, and numerous stakeholders. Beyond recreation, the Bayou Greenways initiative embodies a broader vision for living in Houston—prioritizing health, resilience, equitable access to open space, and authentic connectivity to the city’s natural heritage.
Moji Mountain Park Master Plan
Moji Mountain, one of the most distinctive symbols of Yichang, now boasts the city’s largest public open space. The 120-hectare park is located along the banks of the Yangtze River, and has a rich historical connection to both the river and the city. De-forested in the past for agricultural uses, the mountain’s slopes have been replanted and now support a new ...
Golden Shoal Riverfront Park
Located along Chongqing’s Jialing River, this new linear public park offered unique challenges: a 30-meter annual river fluctuation, steep topography, and low-impact maintenance of a continuous riparian corridor. Adjacent new urban development, with attendant needs for green space, called for a flexible and resilient approach to the park’s landscape and infras...
Freedom Park Master Plan
In the late 20th century, Atlanta faced a critical juncture as a proposed highway threatened to tear through seven urban communities. From this crisis emerged a powerful grassroots movement whose victory not only halted the highway but birthed Freedom Park, a 130-acre green space stretching over 2.5 miles.
For years, Freedom Park existed as a patchwork ...
Naftzger Park
Naftzger Park offers a contemporary and communal gathering space in downtown Wichita with enough variety to appeal to everyone. Designed to activate an area of town between Old Town and a burgeoning new entertainment district, the park is at once an urban foyer and outdoor recreation room. A contemporary pavilion can accommodate picnic tables by day and perf...


