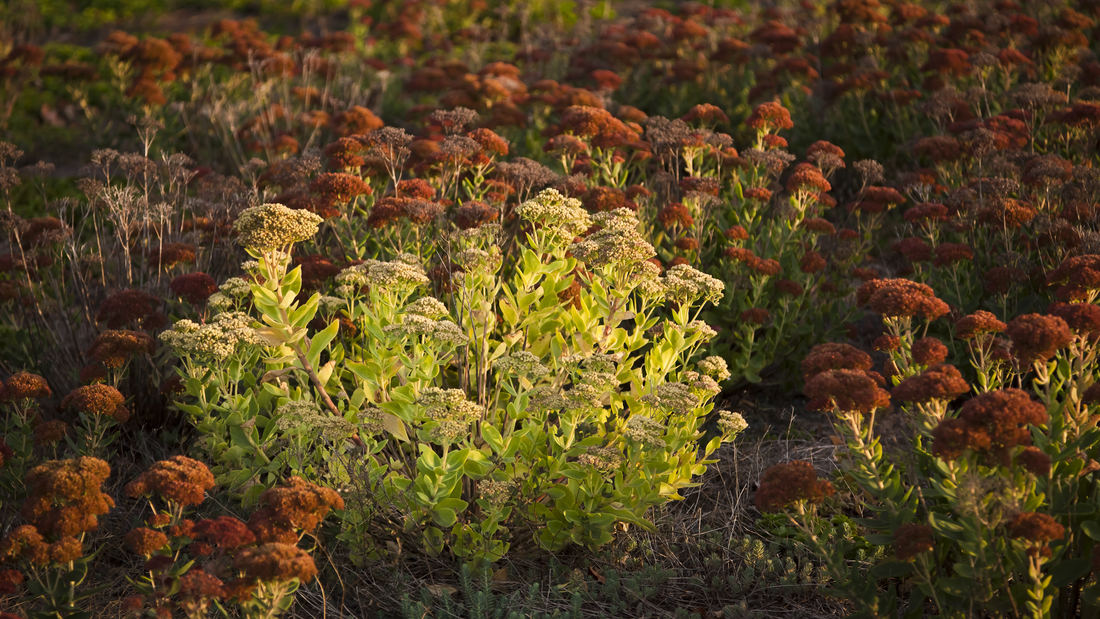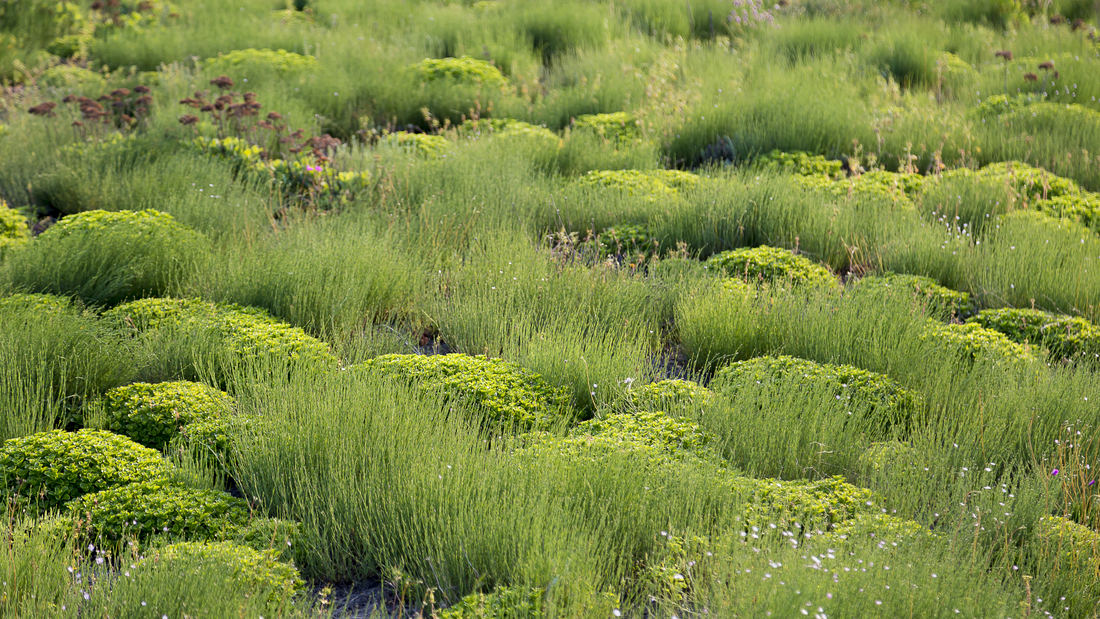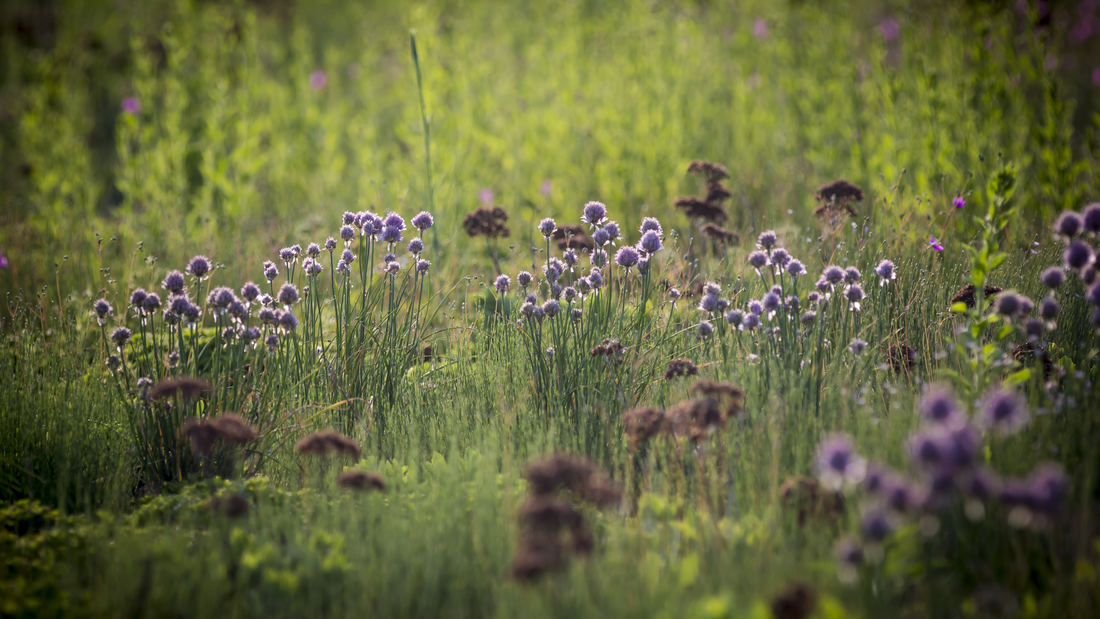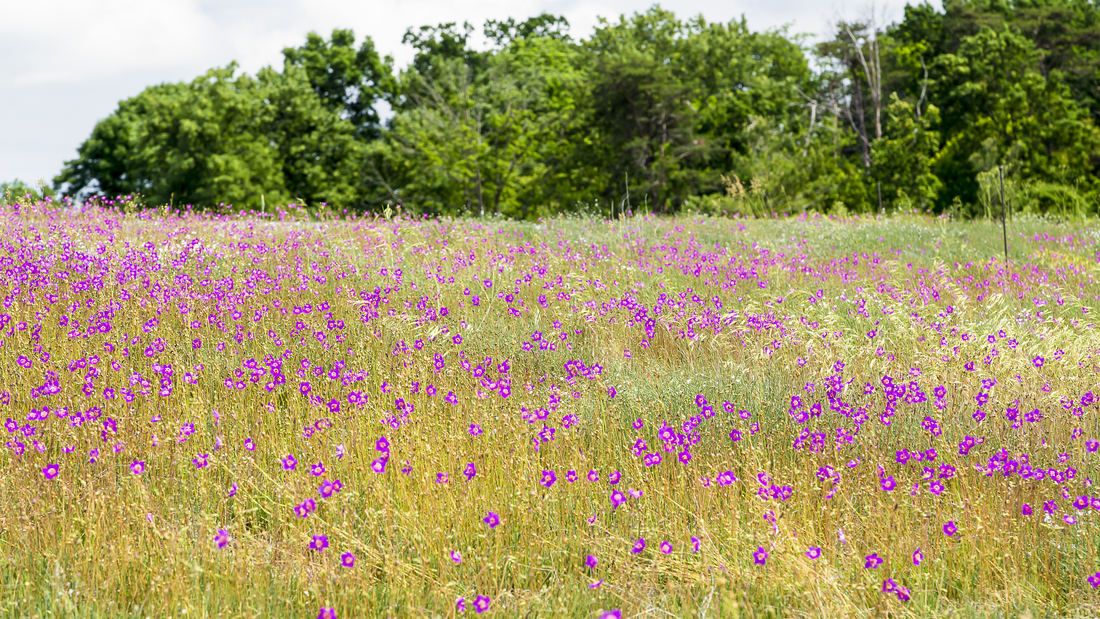A 45-acre site 70 miles southwest of Washington, D.C. serves as the home for the Library of Congress’s Motion Picture, Broadcasting, and Recorded Sound Collections. The 400,000-square-foot complex consolidates the world’s largest audio-visual collection and provides improved facilities for research, digital conversion, long-term conservation, and public appreciation of the collection’s 11 million items, some dating to the original copyrights of Thomas Edison.
The landscape design also celebrates the spirit of conservation by creating a sylvan setting that minimizes the impact of buildings on the upland meadow site and meets the highest standards for sustainable design. The project’s economic sustainability highlights the adaptive reuse of a bunkered building with a high level of temperature control. Burying nitrate vaults into the mountain and covering the rest with green roof ensured cool enough temperatures to store film with great energy efficiency and a reduced cooling cost. In addition, the choice to restore so much of the landscape to native, natural plantings that required no maintenance after the initial plantings keeps upkeep costs to a minimum, while achieving a sustainable landscape.
The team clustered the building program within five of the 45 acres and configured the structures to conform to the hillside topography, thereby minimizing grading and site disturbance. SWA’s on-structure roof gardens cover all three buildings, masking their presence on the rural Virginia hillside and forming one of the largest single roof gardens east of the Mississippi River. Of the total 228,000 square feet (five acres), 146,000 square feet is “extensive” green roof, with a planting profile of less than 10 inches and a palette of sedum and grasses. The remaining 82,000 square feet is “intensive” green roof, with a deeper profile varying from 12 to 48 inches. The intensive profile reflects the stepped profile of the Collections Building and supports a wider range of plant material. Its depth helps to reduce cooling loads required to maintain the Collections Building storage vault temperatures.
While the Collections and Nitrate Buildings are largely buried, the central three-story Conservation Building emerges above grade to provide natural light to offices and work spaces through a series of terraced concrete arcades. The building follows the slope to enclose a central lawn court, which represents the project’s only formal, irrigated open space and functions as both a viewing garden and an outdoor event space. The courtyard consists of stepped lawn terraces around a circular reflection basin that reflects the shifting cloud patterns of the foothill region, bringing sky to earth and a sense of openness into the heart of the facility.
The arcades themselves provide a series of trellises, and the arcade beams double as irrigated, insulated planters for deciduous Boston ivy. These living awnings shade the floor-to-ceiling glazing of the workspaces in the summer, while in winter the leafless vines allow sunlight to penetrate deep into the building and offset energy demands.
ARTIC – Anaheim Regional Transportation Intermodal Center
ARTIC, the new 16-acre Anaheim Regional Transportation Intermodal Center in Southern California, forms a seamless gateway from Anaheim to all of Orange County, spurring economic growth and community redevelopment throughout the region. The landscape design establishes a unique and identifiable image for the ARTIC Mixed-Use District by complementing the site’s ...
Sonoma State Weill Lawn & Commons
Weill Lawn and Commons provide outdoor performance venues at Green Music Center, a world-class performing arts complex. The landscape architects prepared overall master planning and landscape architectural design. A simple, dramatic grading plan unifies project elements, directs circulation, and buffers concert venues from adjacent roadway traffic. Weill Lawn...
Dallas Museum of Art Competition
Within the winning team led by Nieto Sobejano Arquitectos, SWA’s landscape solutions for the Dallas Museum of Art (DMA) are fundamental to addressing the institution’s renovation goals. The transformation includes vibrant gathering spaces that communicate the Museum’s core values of community and environmental responsibility. These additions ...
Dubai Opera District
The elegant and the everyday coexist harmoniously in Dubai’s new Opera District, is a stylish cultural destination set to promote culture and the arts, stimulate global exchange, encourage local talent, and serve as a vibrant events venue. Dramatic view corridors lead to both to the opera house and to the adjacent spectacle of the world’s tallest building—the ...
















