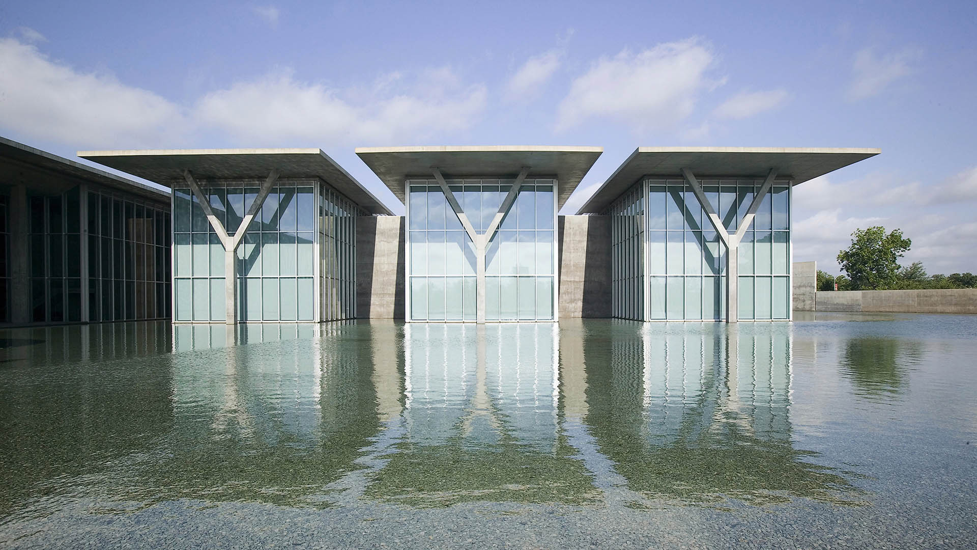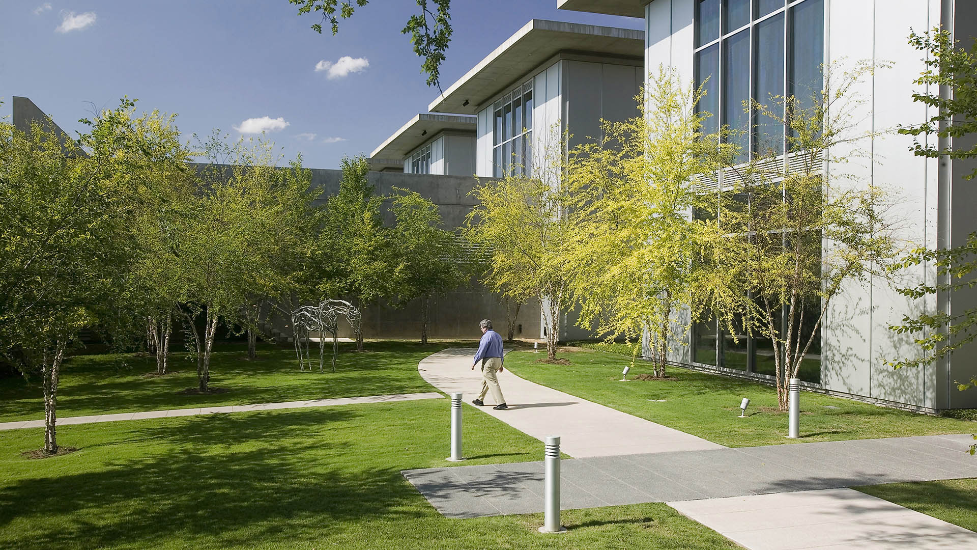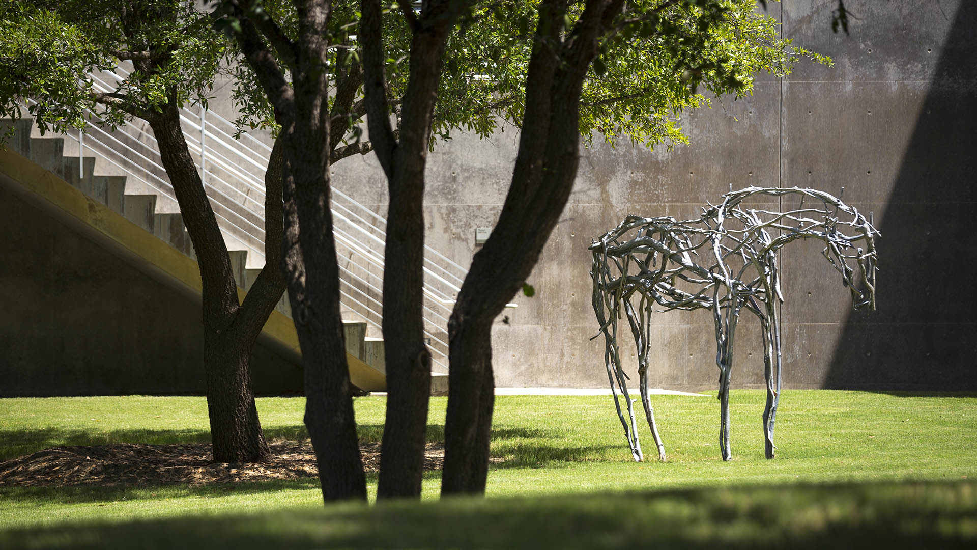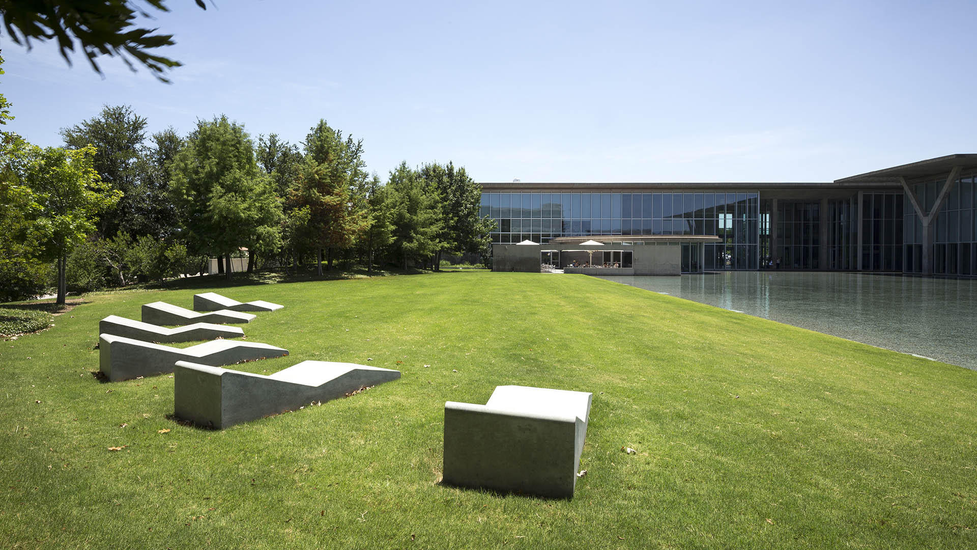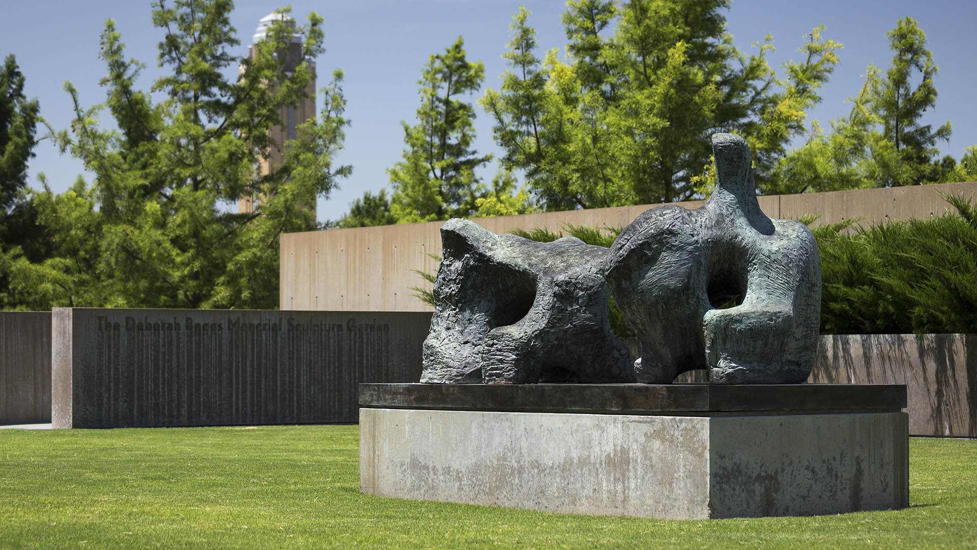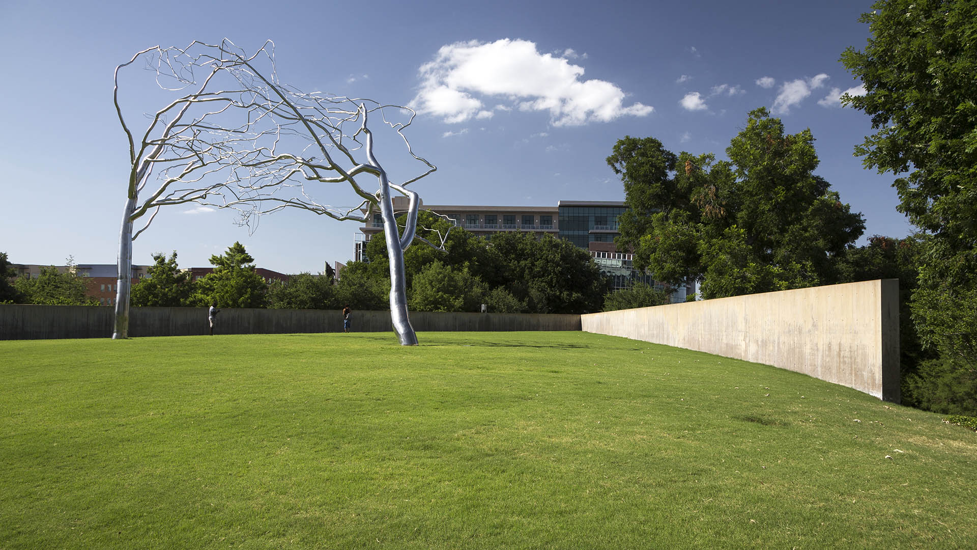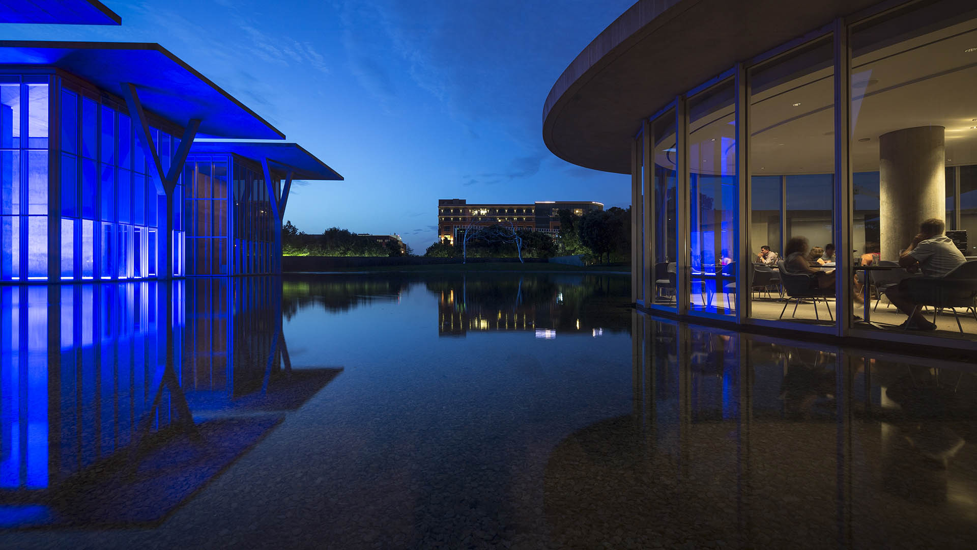SWA was selected to provide design services for the new Modem Art Museum of Fort Worth located across the street from the renowned Kimbell Art Museum designed by architect Louis Kahn. The direction for the landscape concept here evolved from the vision of Japanese architect Tadao Ando, whose design was selected as the winning entry in an international invitational competition, and from the site’s proximity to this very important arts district. A formal landscape treatment relating to the building is used for parking arrangement and street edges and an informal central Texas native landscape is used on the East and North sides of the building, responding to Ando’s “building in nature” character for the project.
CSCEC Steel Headquarters Office and Museum
CSCEC Steel is a division of the world’s largest construction company, China State Construction Engineering Corporation Limited. CSCEC Steel is recognized as a leading global steel structure manufacturer; their projects include the CCTV Headquarters in Beijing, the Shanghai IFC, the new Abu Dhabi International Airport, and the 26th Universiade Main Stadium. To...
The Iris and B. Gerald Cantor Center for the Visual Arts
The original Stanford campus museum was damaged in an earthquake in 1989. With help from major namesake donors to the museum, significant site improvements, expansion and seismic renovation improvements were accomplished. SWA provided master plan updates and full landscape architectural services including pedestrian pathways; two major terraces for displaying ...
Dallas Arboretum: A Tasteful Place
A year-round “food oasis” awaits visitors at A Tasteful Place, a new edible/display garden within the Dallas Arboretum. A continuation of SWA’s Arboretum work (which includes Red Maple Rill and the Children’s Garden), A Tasteful Place provides visual and hands-on education about plants and herbs that can be used in visitors’ daily cooking and explored in...
Leeum Samsung Museum of Art
From its mountainside perch overlooking Seoul, the Samsung Museum of Art Complex boasts museums by three of the world’s most sought-after architects: Rem Koolhaas, Jean Nouvel and Mario Botta. Uniting these remarkable yet divergent works is an elegant, understated landscape. Complementing rather than competing with its muscular surroundings, the landscape is d...


