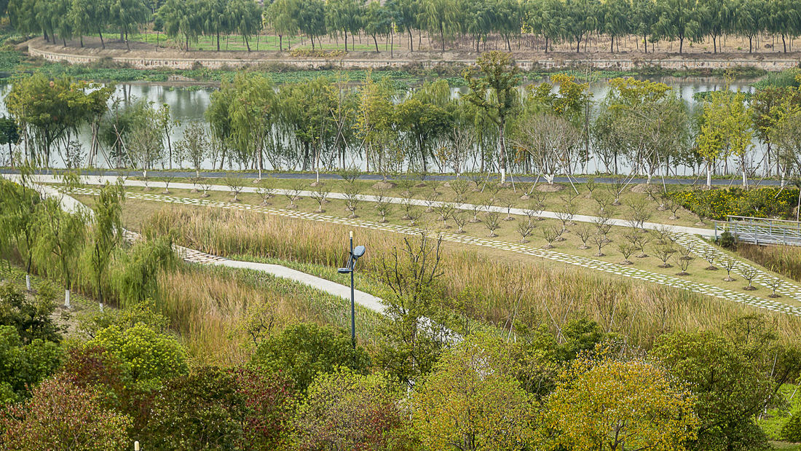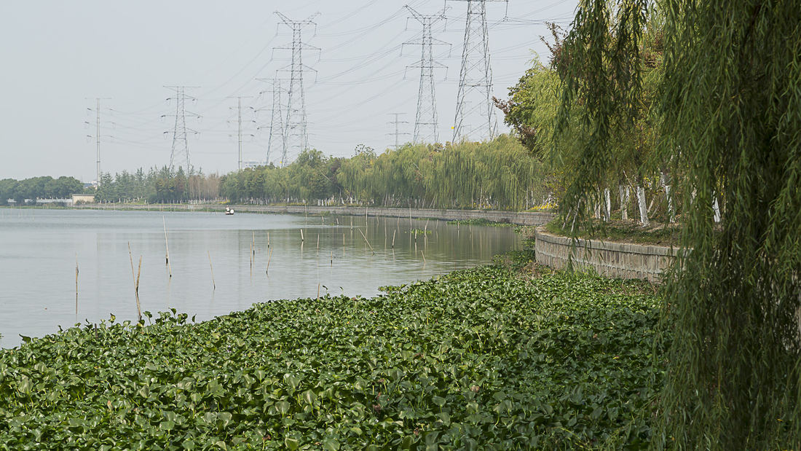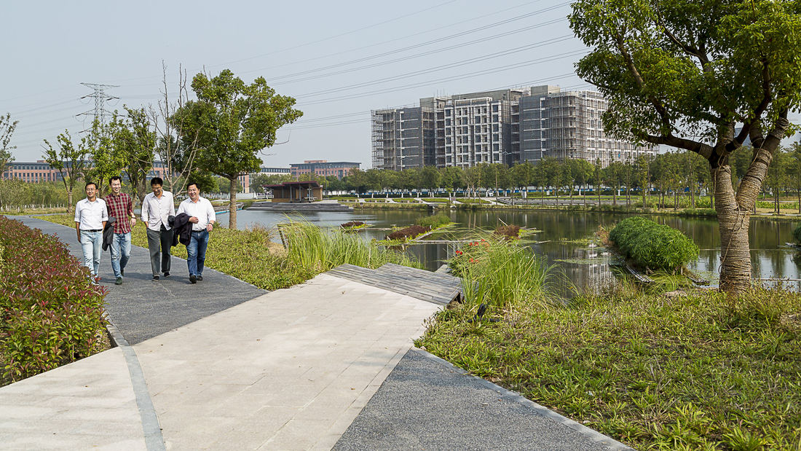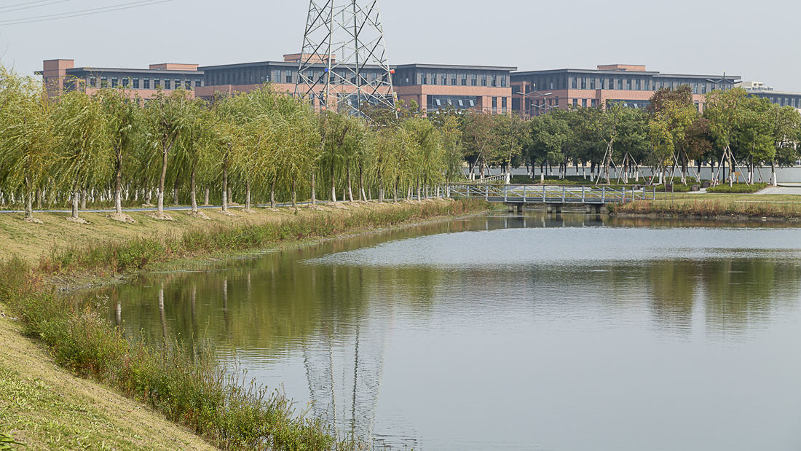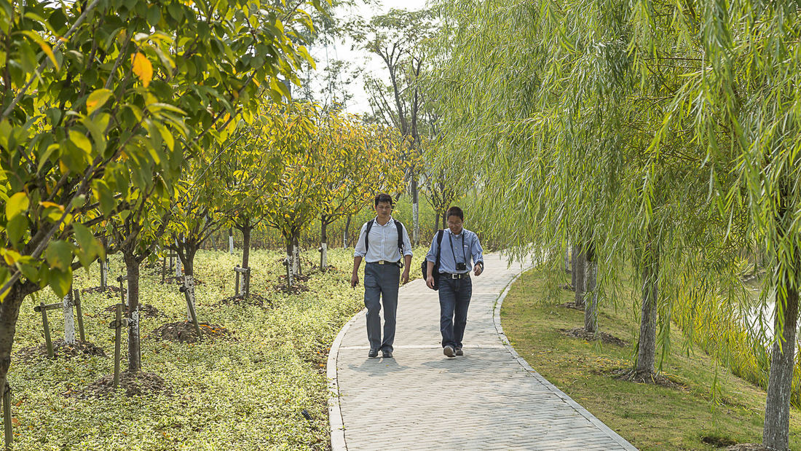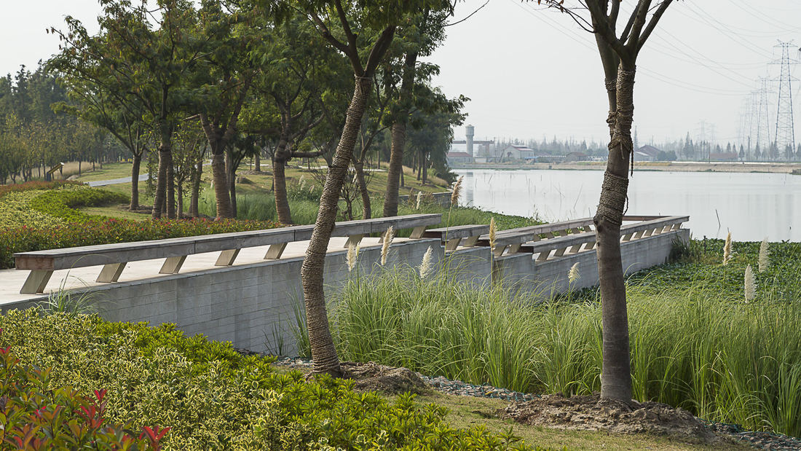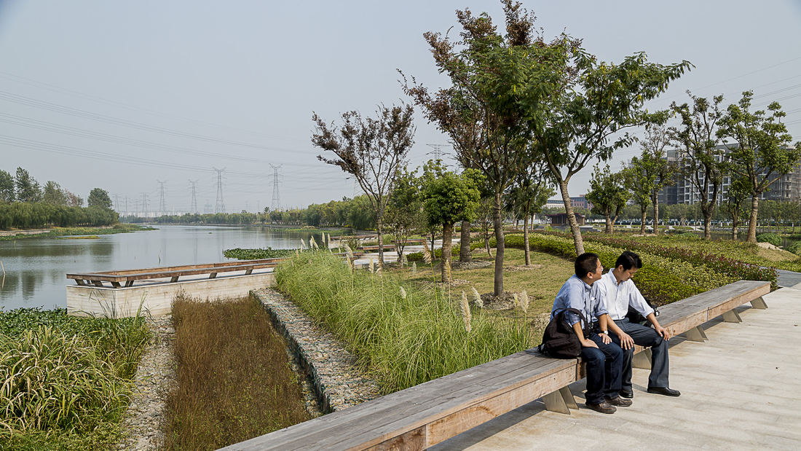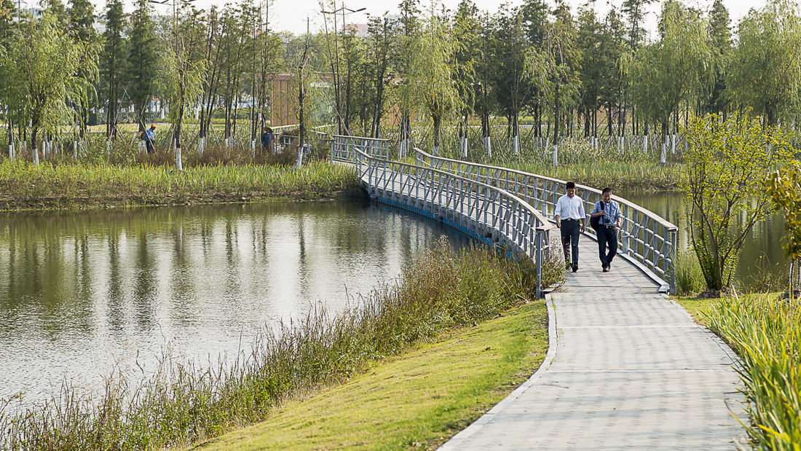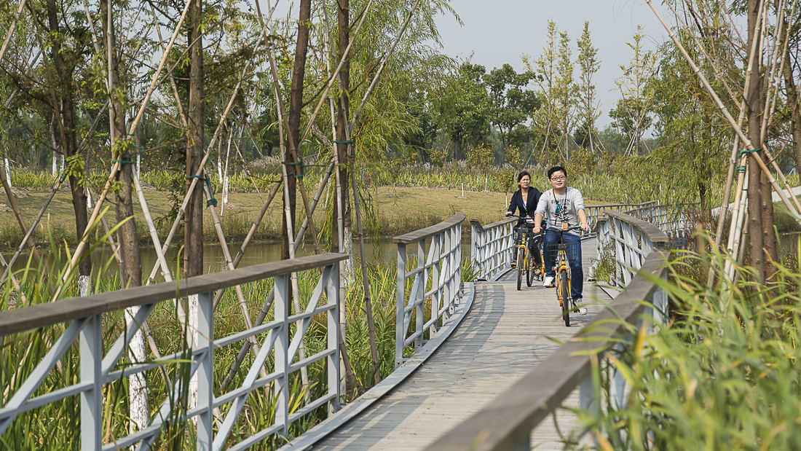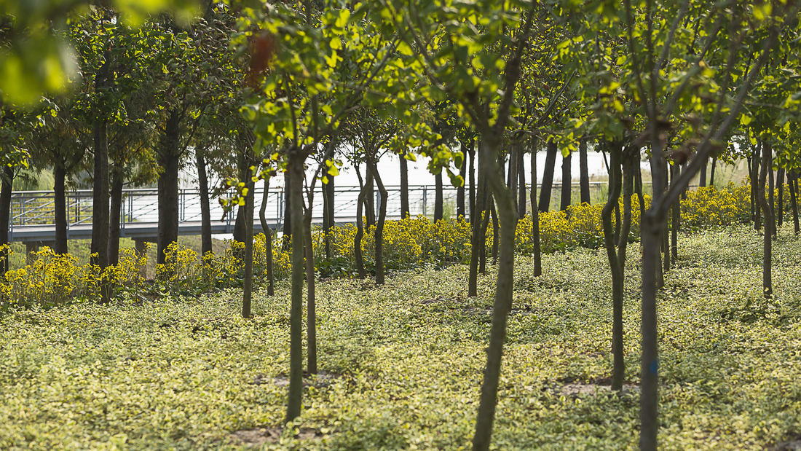Kunshan, China, located near Shanghai, has experienced unprecedented population and business growth in recent years which has resulted in environmental degradation and the need for the city to reshape its identity. SWA’s proposal aims to create a new waterfront district providing businesses as well as residents with public amenities and viable open space. The master plan balances development and environmental conservation on the Wusong Riverfront by employing highly detailed infrastructural systems that integrate cutting-edge hydrological design and land planning. The water treatment system acts as the central organizing structure of the site by introducing a sequence of several pools and channels that remove targeted pollutants by settling, filtration, aeration, and bio-processing in alternating oxic and anoxic environments. Existing storm pipe outlets that previously discharged directly into the inner bay are retrofitted, allowing water to pond onsite and flow over land in bio-swales before entering the treatment system or inner bay. SWA’s design also seeks to reconnect the population and river by maximizing the waterfront edge for varying scales and layers of experience. The perimeter of the bay is designed as an open space system with interconnected bicycle and pedestrian paths. Sustainable systems created by the compact master plan create a comfortable outdoor microclimate, encouraging people to use alternative, eco-friendly means of transportation. By designing a comprehensive sustainable network of water-cleansing and climate improving systems, the project exceeds development objectives while creating a new riverfront park for the residents of Kunshan.
San Pedro Waterfront Connectivity Plan
Spanning over 460 acres and 8 linear miles of waterfront, the Port of Los Angeles is among the most important pieces of infrastructure in the Western Hemisphere—the largest container port in the U.S., a linchpin for global logistics, and an industrial hub critical to San Pedro and L.A. County at large.
Today, the Port is imagining a more connective, acc...
Ningbo East New Town Civic Plaza
As an extension of the Ningbo East New Town Government Center, this civic plaza extends the geometry and ecology of SWA’s past work in the city. A central civic axis runs from the government buildings to the Dongqian Lake edge, providing a large, flexible gathering/event space adjacent to an expansive lawn as well as sweeping views of the water. Per city plann...
Hunter's Point South Waterfront Park
Hunter’s Point South Waterfront Park was envisioned as an international model of urban ecology and a world laboratory for innovative sustainable thinking. The project is a collaboration between Thomas Balsley Associates and WEISS/MANFREDI for the open space and park design with ARUP as the prime consultant and infrastructure designer.
What was once a ba...
Fort Wayne Riverfront
As a city that was built and thrived because of its location as a crossroads between wilderness and city, farm and market, the realities of infrastructure both natural and man-made are at the heart of Fort Wayne’s history. We consider waterways as an integral part of open spaces of the City, forming a series of infrastructural systems that affect the dynamics ...



