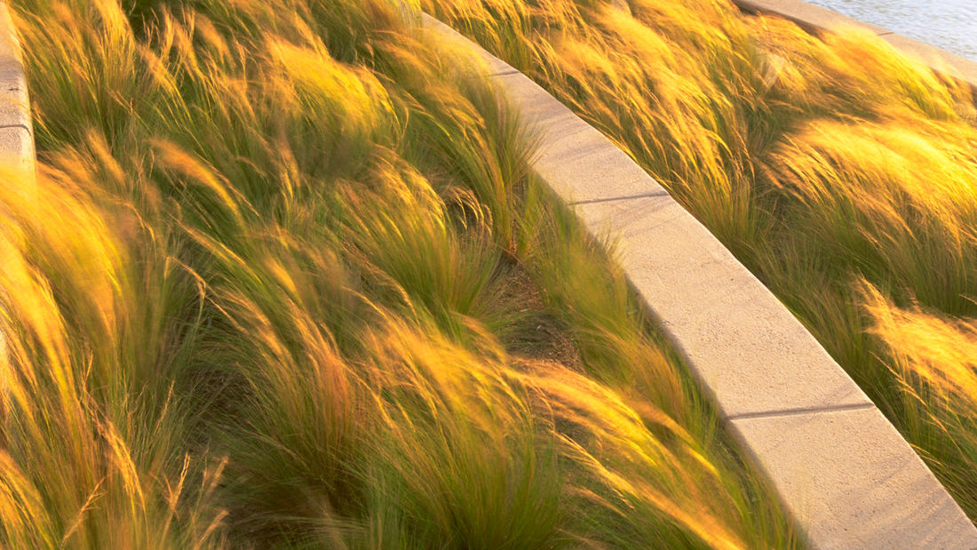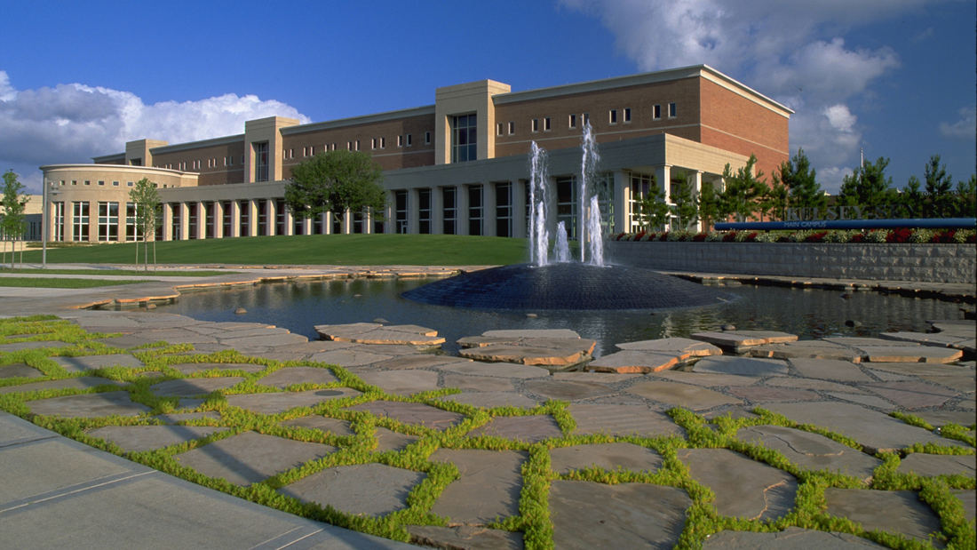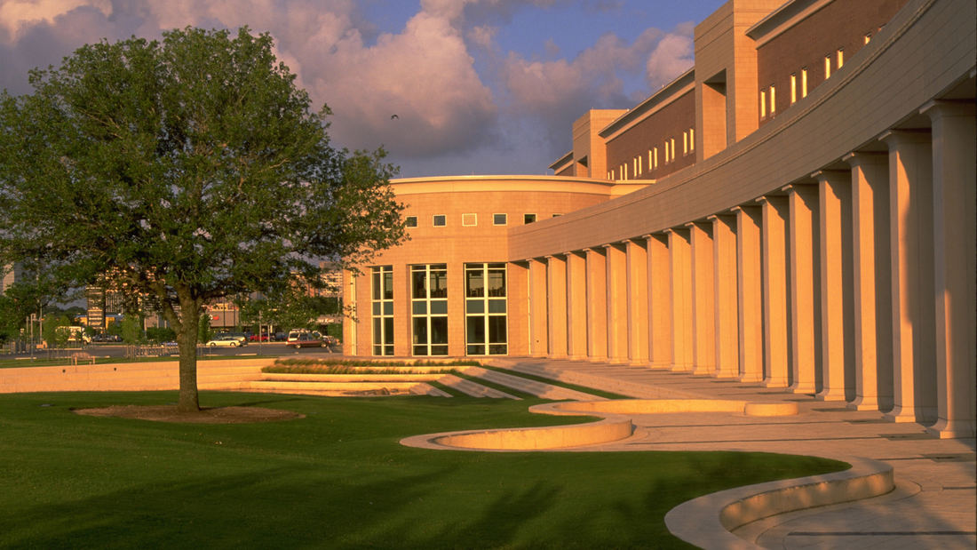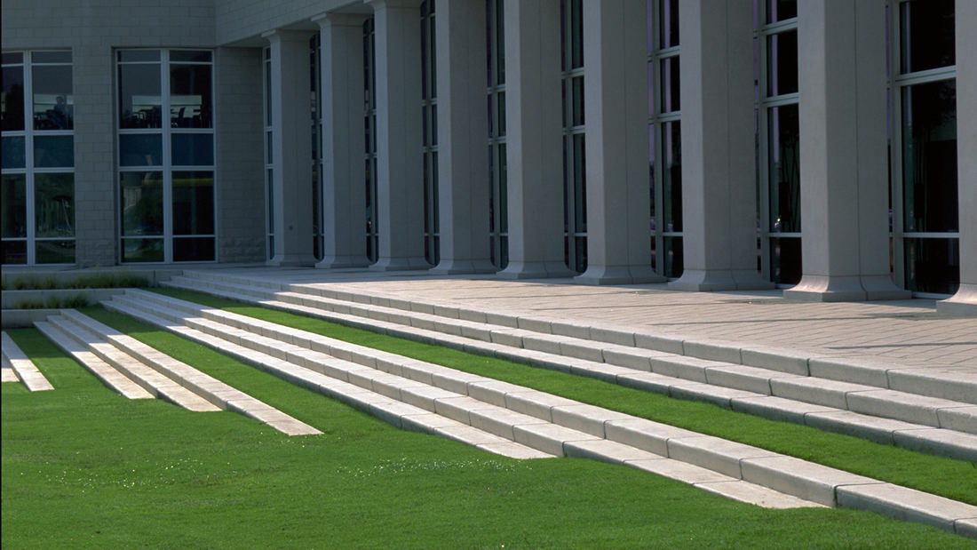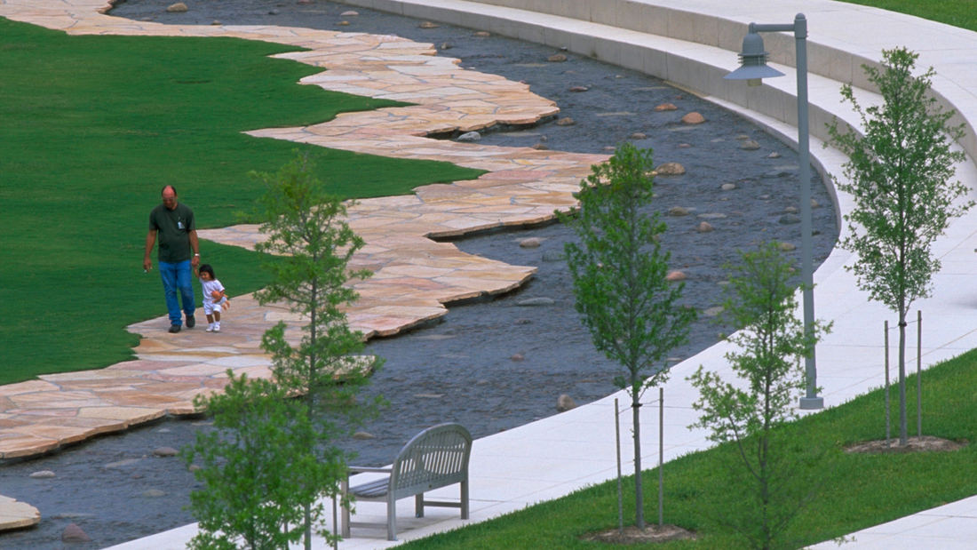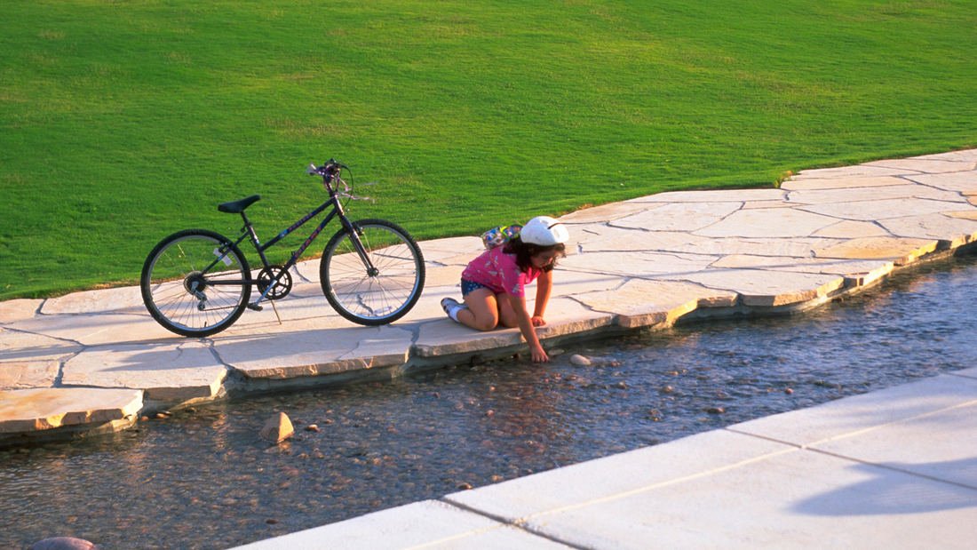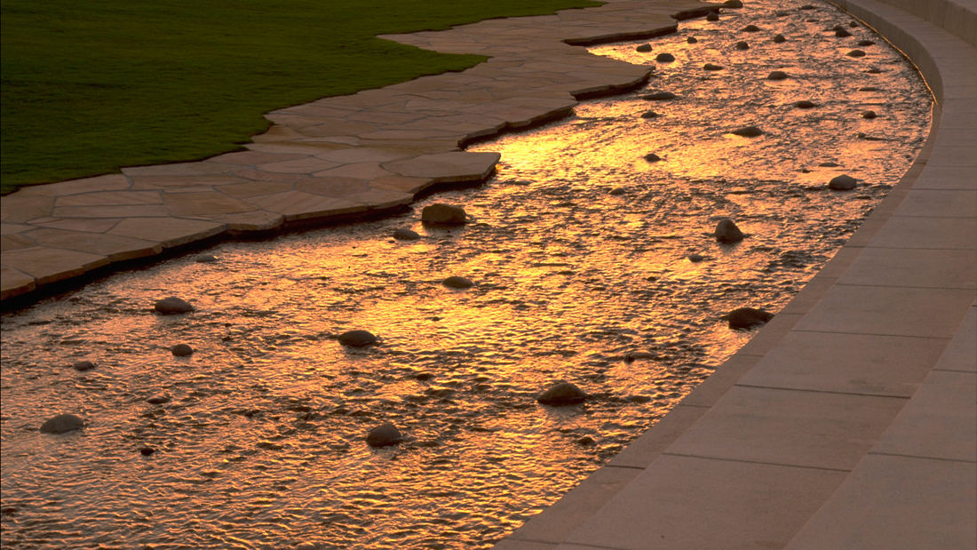Formed with the philosophy of providing excellent and convenient health care Kelsey Seybold Clinics were historically a series of small facilities located throughout Southeast Texas. However, Kelsey Seybold was lacking a clinical presence in the Texas Medical Center area of Houston and was in need of a main campus that could house their varied health care resources as well as corporate offices under one roof. The program included a 250,000 SF clinic building and related 1275 parking spaces, structured and surface, in phase one and the ability to add a future separate 50,000 SF corporate building and an additional 175,000 SF ambulatory care facility with related parking. A 13-acre site was chosen on the Western edge of the Texas Medical Center, at the intersection of two major thoroughfares. Adjacent land uses included retail, senior housing, multi family housing and the affluent single-family neighborhood of West University. Given this context Kelsey Seybold was committed to not only pursuing its objectives of excellence and convenience but also providing a public open space that would be a destination for neighboring residents and a landmark in the community. A two-acre public open space was created as the foreground to the four-story 250,000 SF clinic. Its design was inspired by Big Sandy Creek in Central Texas. This creek was considered to have healing properties by the native peoples in the region, particularly where the waters of the creek surround a large granite batholith. At Kesley Seybold the black batholith located at site’s most prominent corner is the source for water feeding a 400 foot long stream falling towards the clinic’s rotunda which houses public spaces, pharmacy and a second story restaurant with remarkable views out over the open space. The two-acre public open space, parking areas and walkways are all designed to allow for the interaction of patients, family and friends, doctors and caregivers with the natural environment. In the open space radial walks link the building to the street with seating provided under the shade of a Live Oak bosque. An Arizona sandstone walk forms the southern stream edge and allows for an intimate relationship to the water from the batholith to the lawn steps leading up to the buildings paved terrace. A lawn landform punctuated by one transplanted specimen Live Oak creates an inviting savannah and a natural landmark. As opposed to an extended stay health care facility, patients use a clinic for relatively quick health care services. As a result convenient, clear vehicular and pedestrian access is vital for patients, families, emergencies, doctors and staff. At Kelsey Seybold the principles of providing clarity of vehicular entry and identity, as well as clarity of pedestrian path and destination were employed. Parking areas were designed to allow site entrances and aisles to be on axis to building entrances. A motor court on the buildings West side allows for valet parking. Illness represents the human body in disorder. As counterpoint to disorder, an emphasis was placed on the ordered arrangement of natural elements in the landscape. Simple, artful manipulation of light through compositions of materials, orientation of elements and textures in details communicate wellness and uplift the human spirit. When SWA was first brought on board the solution for required on-site detention was to store runoff below surface parking in a 12 foot x 12-foot box culvert at a cost of $1,000,000. Working collaboratively with the architect and civil engineer SWA designed the 2-acre public open space to store detained water. The box culvert, now reduced in half, captures the first 50% of a 100-year storm event and the remainder is stored within the public open space. The $500,000.00 saved was then reinvested in the landscape making a visible contribution to the image of Kelsey Seybold.
Huntington Memorial Hospital
SWA Group acted as consultant to the architect on the development of a long-range master plan for the expansion of this existing hospital as well as landscape design and development for the 220,000 square foot phase one addition. The hospital facility’s design includes streetscape, a major entry drive and plaza, and on structure gardens with fountains adjacent...
SunCity Takatsuki
Located in a bedroom community midway between Osaka and Kyoto, this facility has both Assisted Living and Skilled Nursing levels of care. The landscape design, complementing the modernist architecture, is organic and fluid with meandering paths traversing various gardens on the south side of the building connecting feature terraces located at each end of the b...
SunCity Yokohama
SunCity Yokohama is a continuum of care retirement community operated by Health Care Japan Co., Ltd., a leader in Japan’s fast growing senior housing communities. With Perkins Eastman Architects PC, SWA completed the master planning phase of the project and is providing schematic design. The plan consists of two single building “villages” connected...
CPMC Bernal Plaza
St. Luke’s, is a historic hospital on the edge of San Francisco’s Mission district, expanded in 2018 with a new building and renovation of a large portion of its campus. The gateway is a new public plaza on Cesar Chavez Boulevard, the beginning of a spine through the site which connects the new hospital, the new MOB, and the rest of the hospital fa...


