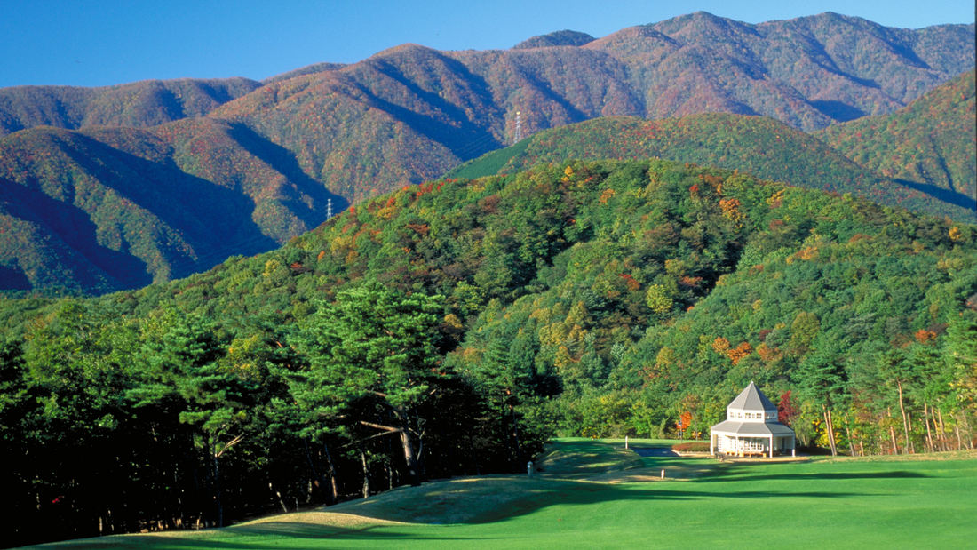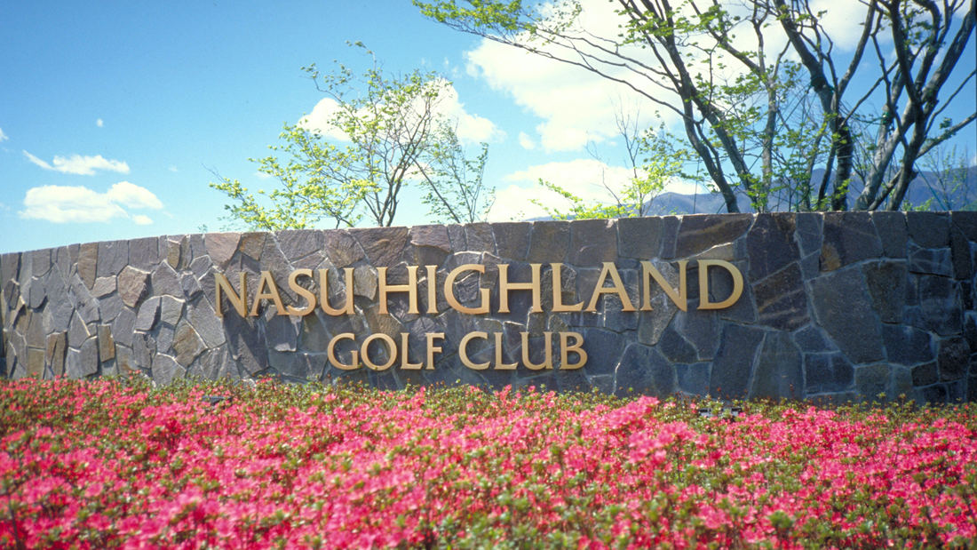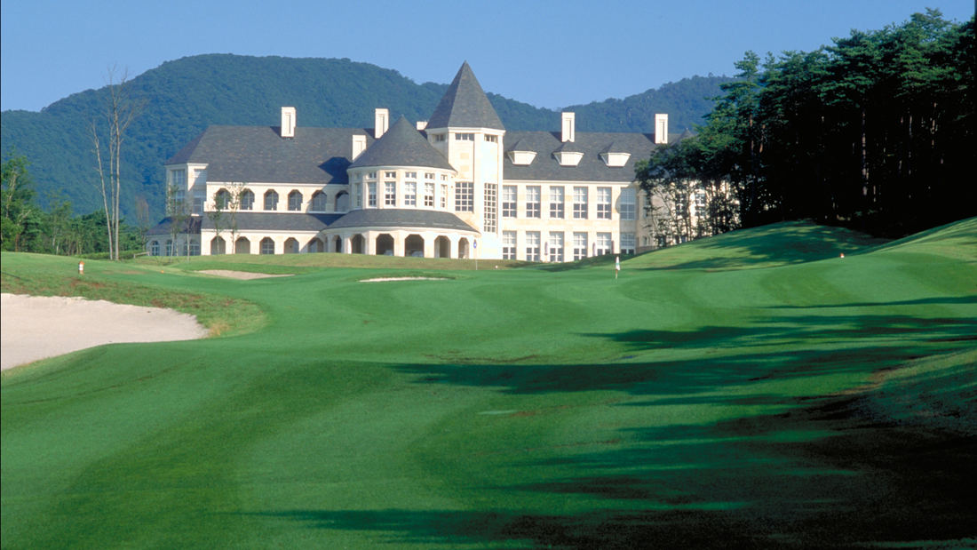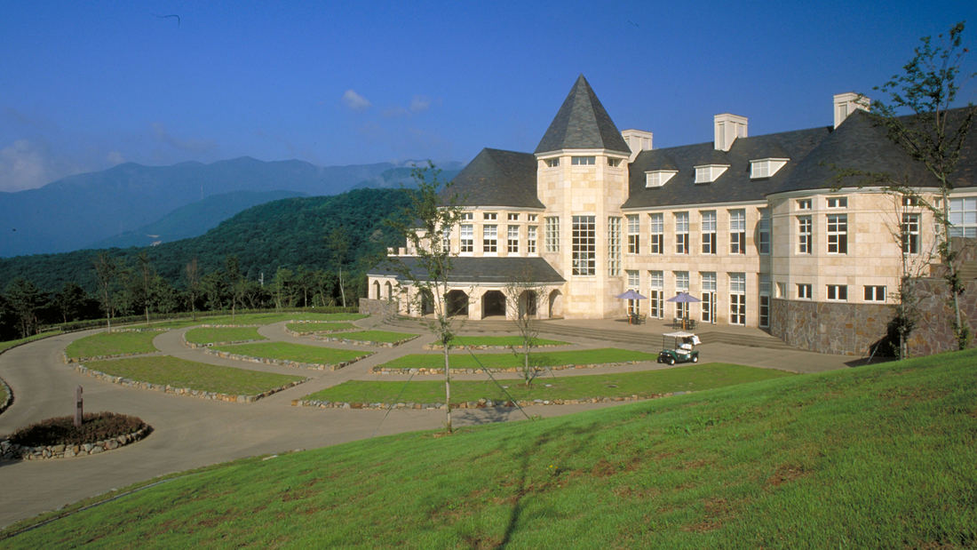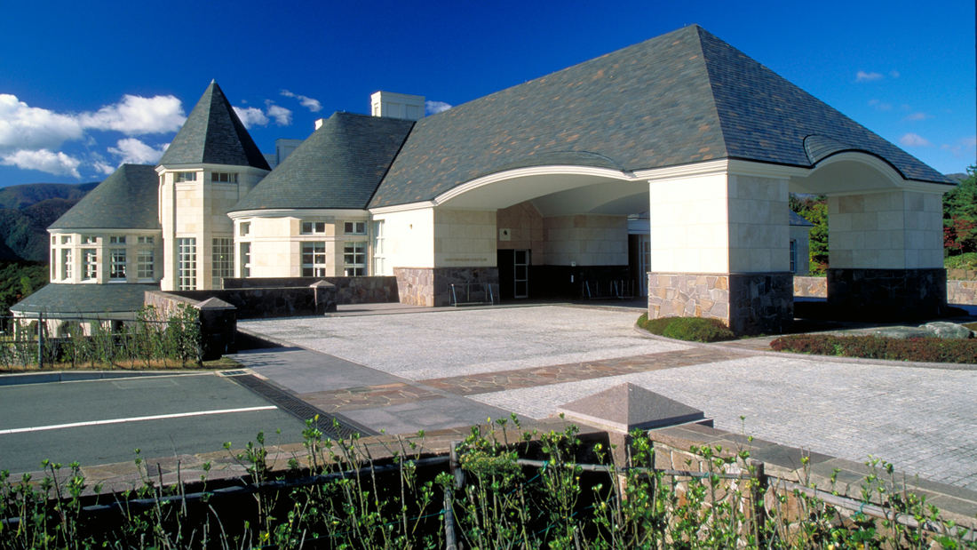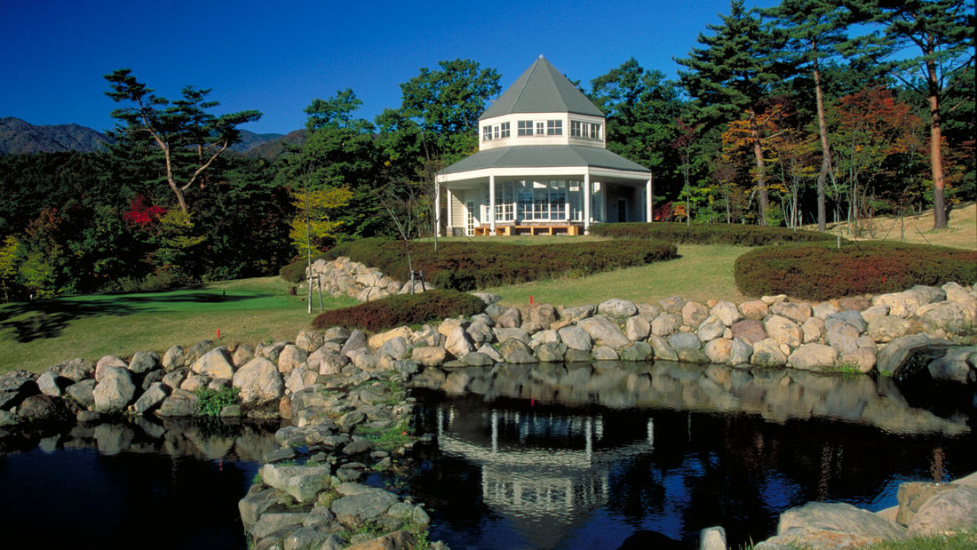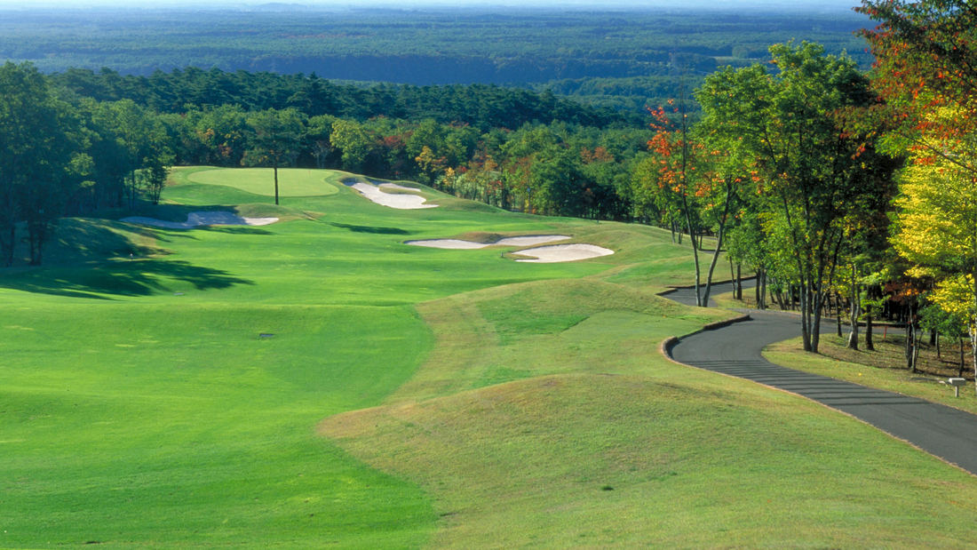SWA collaborated with the architect to provide site planning, schematic landscape design and design development for this brand new membership clubhouse facility with an 18-hole golf course designed by Robert Trent Jones, Jr., International. The development includes a major arrival entry with a stone podium surrounded by a fountain pool. The clubhouse is surrounded by four gardens with a major lawn terrace that fronts onto the 18th hole. Restraint, careful grading and reforestation were used to preserve and enhance the natural beauty of the site. The project is approximately two miles from the Nasu Highland Resort Amusement Park and is an important part of the Nasu Highland Fantasy Pointe Resort development.
Galveston Island State Park
SWA worked with Texas Parks and Wildlife to reassess the 2013 master plan for Galveston Island State Park. The vision for the 191-acre beachside park – the only beach-to-bay ecosystem on Galveston Island – was to create a destination for families and individuals that allows visitors to ...
Shenzhen Bay
Situated just across the bay from Hong Kong, the city of Shenzhen has transformed from a small fishing town of 30,000 to a booming city of over 10 million people in 40 years – and has grown over 200 times its original size since 1980. Along the way, the character of Shenzhen’s bayfront was radically altered. Over 65 km2 of marsh and shallow bay were filled to ...
Jeffrey Open Space Park
The Jeffrey Open Space Park represents approximately 96 acres of park and trails, with an average width of 265 ft. The three-mile long spine is designed for passive uses with a network of trails that connect to residential neighborhoods and active recreation parks.
The design process included a series of community workshops to solicit community’s commen...
Suzhou Center
The Suzhou Center is a landmark urban space within the Suzhou Central Business District that embodies the spirit of the city of Suzhou as a gateway for intersecting old and new cultural and historic heritage. The successful combination of high-density development and ecological conservation will allow for Suzhou to transition to a garden city where state-of-th...


