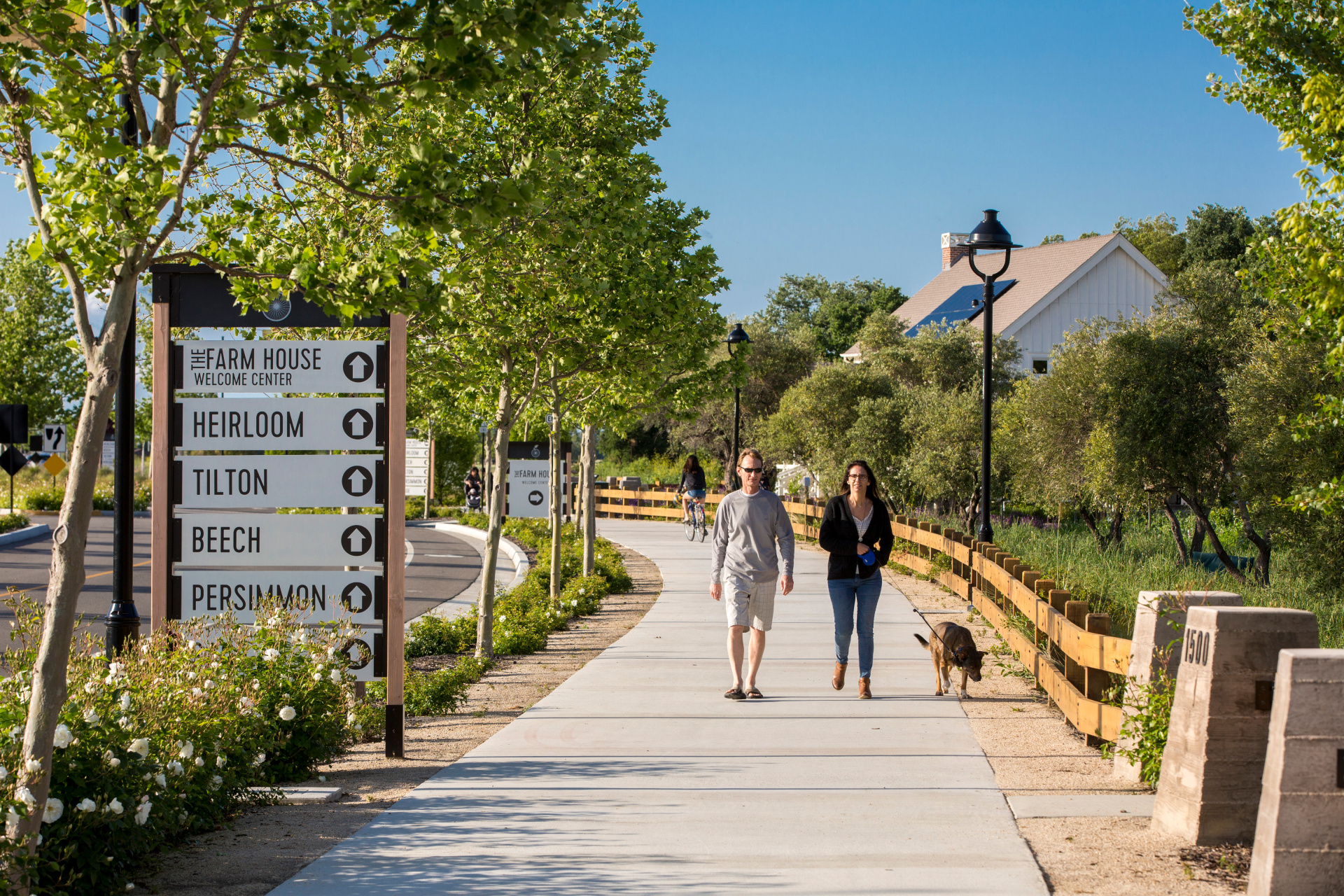
A new pedestrian-friendly neighborhood boasts its own urban farm and will make you seriously reconsider planned communities.
“An ode to the locavore lifestyle.” — CityLab

Connecting people in the Cannery to the larger community of Davis was a challenge addressed both within the neighborhood and outside. Improvements to the city’s pedestrian circulation network provided the physical link while the creation of extensive bike trails throughout reflects how Davis has long perceived itself.

This resilient community focuses on locally produced resources from the landscape to provide for its citizens. The Cannery’s 7.6 acre farm is maintained by the Center for Land-based Learning, a local nonprofit that trains farmers. CSA (Community Supported Agriculture) options abound.
Both solar power and agriculture anchor the development to its surroundings.

Healthy food options a stone’s throw from your home are beneficial in several ways: improving diets, building a local economy, and encouraging community exchange.
“Planned developments are a zoning tool that is well-suited to development-supported agriculture, since they allow for effective master planning and combinations of diverse land uses that are difficult to achieve with traditional, Euclidean-style zoning.” — American Planning Association
Each of 550 new homes is located within 300 feet of the linked park/trail network, emphasizing wellness and sustainability with on-site energy production, transit service, stormwater cleansing, edible landscaping, water conservation, and landscaping to support pollinators and other beneficial insects and species. Much of the planting in the public areas is drought-tolerant.

“They’re becoming the new golf-course community… They represent the values of Millennials—a convergence of food, health, local ties, and the sharing economy.” – Urban Land Institute
The Cannery
The Cannery is a new pedestrian-friendly neighborhood in the City of Davis that exemplifies the most current and best practices of sustainable community design. Drawing from the agricultural roots of the adjacent landscape, the development emphasizes wellness through the establishment of a comprehensive open-space and recreational system and locally produced food at various scales throughout the community. This 98.6-acre mixed-use, multi-generational neighborhood offers a wide range of housing opportunities for young families, professionals, and seniors alike. All homes are highly resource efficient, with the majority to include rooftop solar systems. One-hundred-percent of the site electrical use will be provided by a community solar array. Over 28 acres of site are dedicated to the open-space system, which includes a variety of parks, buffers, wildlife habitat, 9.9 miles of multi-use trails, community gardens, and a functioning urban farm. The Cannery is a refreshing exploration into progressive community design in a domestic context. SWA was involved from conceptual design through construction documentation and is responsible for the full design of all common area landscape and streetscapes.
Press:

Plants aren’t the only things growing in one of the country’s first established agrihoods, in Davis, California: millennials and retirees alike are thriving in this healthy, semi-urban development covering 98 acres.


“It’s a vision of the good life that is primed to reshape many American suburbs.” – CityLab
Tata Eco City
At the crossroads of ecology and community, this master plan synergizes a unique blend of spaces that support active lifestyles and foster innovation and creativity. Tata Eco City Master Plan was been developed layer by layer, using a set of strategic design interventions to help ensure that the delicate balance between nature and the built environment is prot...
Mountain House
SWA provided comprehensive master planning services for a new 4,700-acre community located near the foothills of California’s San Joaquin Valley. Envisioned as a sustainable, “smart growth” town located on less productive agricultural land, the community is designed to provide an internal balance of jobs and housing to mitigate traffic impacts. Working for the...
Cross Creek Ranch
The Cross Creek Ranch acreage was worn-down pasture land when Trendmaker Homes bought the ranch, located about 30 miles west of Houston. The curves of the land’s natural creek had been straightened, the grass was pounded by cattle and the property was barren, without trees. Sediment filled the creek, which no longer supported wildlife. SWA devised a plan to re...
Shady Canyon
Shady Canyon is a 1,070-acre residential community and land preservation project in the heart of bustling, master-planned Orange County. The project carefully integrates the natural environment into every aspect of the community which consists of 400 custom and builder homes, a golf course that preserves important biological resources, swim center, recreation ...















