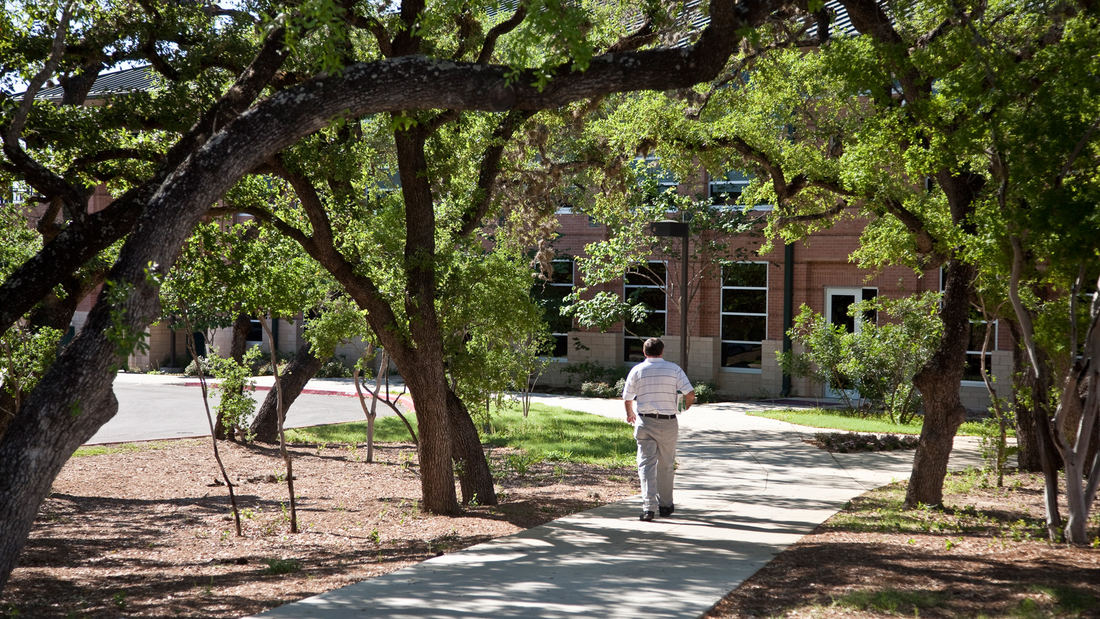Northwest Vista College is situated in the oak covered hills west of San Antonio, with beautiful views toward the city and surrounding valley. Previously the design team completed an extensive master plan that accommodated for the expansion of the college facilities to three times its current size. The design seeks to sensitively integrate the nearly 400,000 square feet of new buildings and associated roads and parking into the pristine oak covered hills that surround the campus. Careful grading and alignments of proposed infrastructure elements allows for the preservation of existing trees throughout the campus. Additional landscaping applies native plantings with minimal irrigation outside of the primary pedestrian gathering spaces. The heart of the campus incorporates a 2.5 acre lake situated in a natural ravine. The lake serves to visually connect the two sides of the campus while also providing for storm water detention requirements. Bio-filtration and stillen basins help to capture sediments and pollutants before releasing storm water flows into the natural drainage channels that exit the site to the south. The east side of the campus is formed by a series of new buildings terraced up a gentle hillside and arranged around a sloped quadrangle. A new fine arts center will anchor the upper portion of the quad, and serve as the architectural centerpiece of the campus as viewed from the lake below and surrounding community.
Westmark School
Westmark is a private, second-through-12th-grade school focused on providing quality education to students with learning differences. The project itself has been divided into five separate phases, which will include site renovations for classrooms, courtyards, playgrounds, etc. The school provides a unique student experience that re-envisions traditional educa...
Stanford Toyon Hall
Toyon Hall, a significant historic building originally designed by Bakewell and Brown Architects in 1922, is a three-story structure centered around a magnificent formal courtyard with arcades and arches. The purpose of the project was to preserve, maintain and enhance the building and site. SWA scope of work included evaluation of existing site conditions and...
Stanford Center for Advanced Study in Behavioral Sciences
Sitting atop a hill above Stanford University’s campus, the Center for Advanced Study in Behavioral Sciences (CASBS) has long been a destination for groundbreaking thinkers, with 30 Nobel Prize winners, 25 Pulitzer Prize winners, 52 MacArthur Fellows, and 176 members of the National Academy of Sciences among the esteemed class of Fellows. Situated between the ...
University of North Texas Frisco
The University of North Texas (UNT) envisioned a transformative greenfield campus in Frisco to support the region’s rapid growth and diverse economic needs. The site’s challenges, including topographical variation, stormwater management, and integration with natural and urban contexts, required a master plan that fostered innovation and sustainabil...











