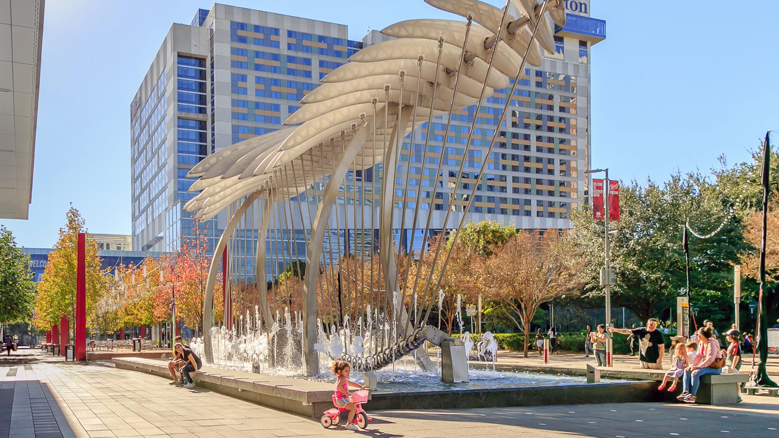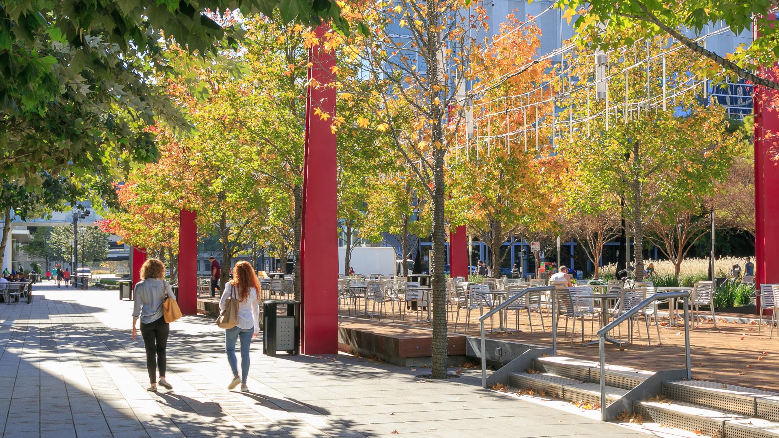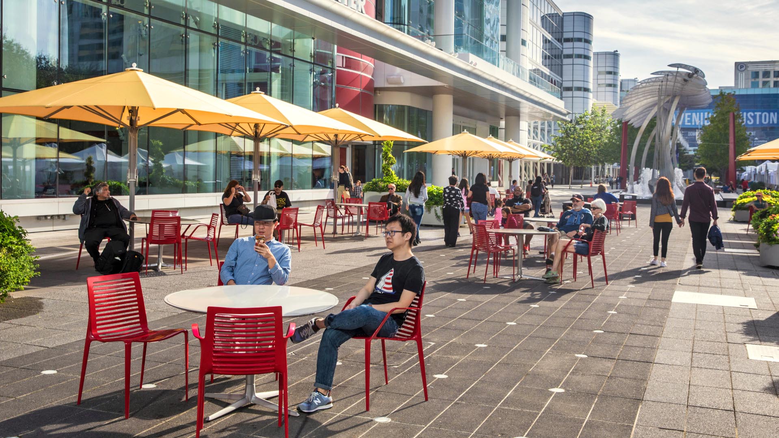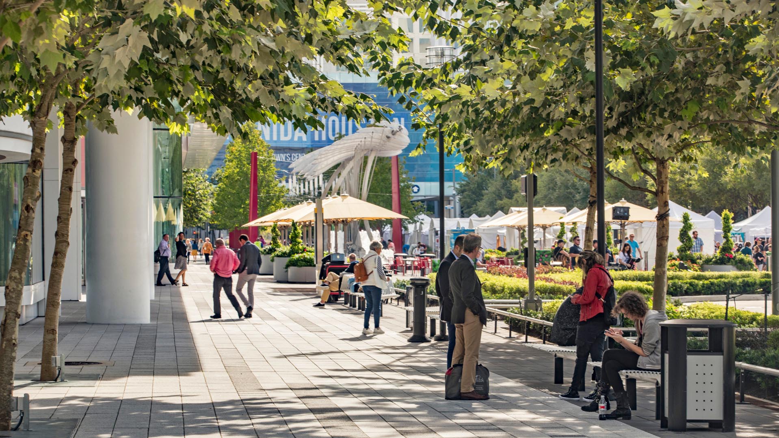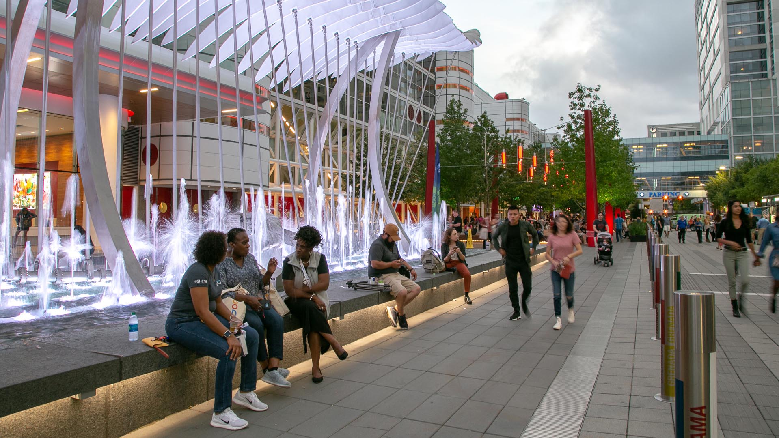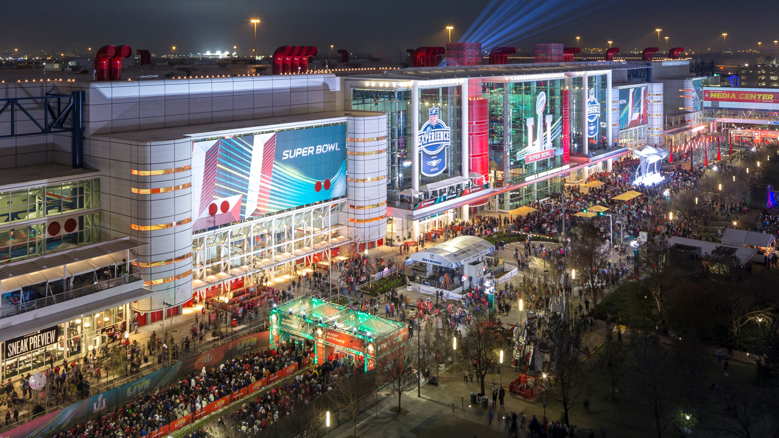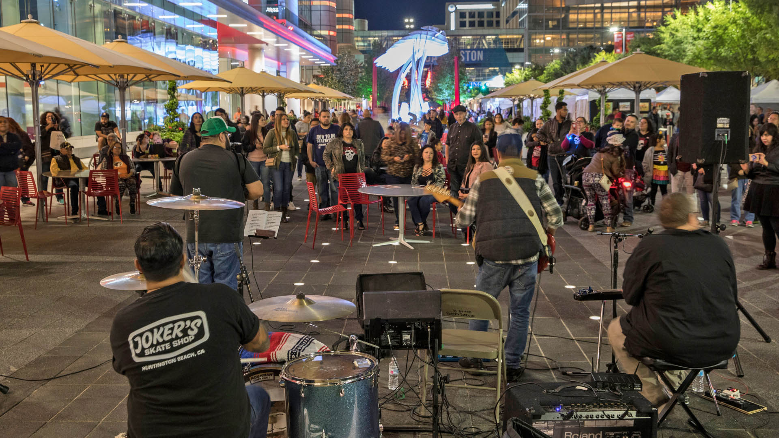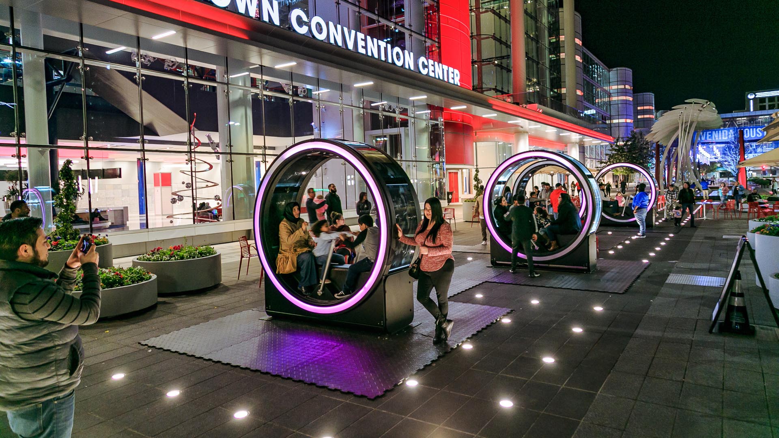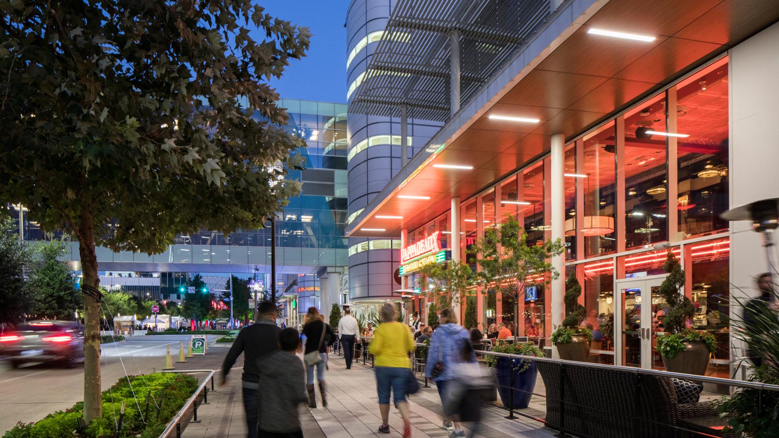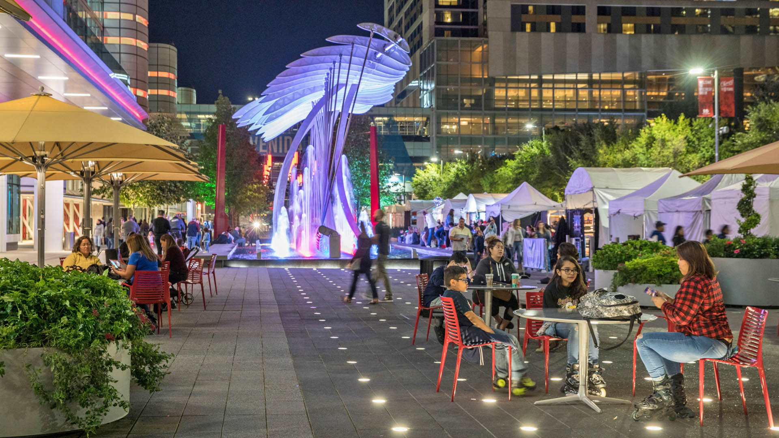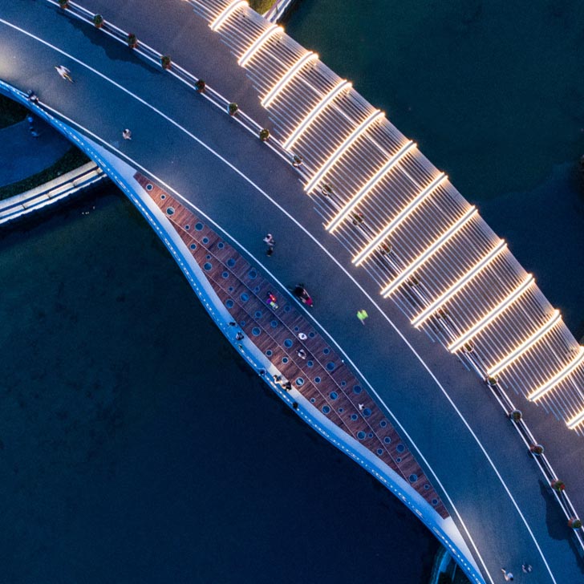“They took a huge boulevard and shrunk it,
and made walkability come alive.”
– Juror Comment
Avenida Plaza
Development of Distinction Award 2018
Urban Land Institute
For many visitors, the George R. Brown Convention Center serves as Downtown Houston’s gateway. Ahead of hosting the Super Bowl, city officials sought to transform the convention center’s uninspiring eight-lane drop-off into a pedestrian plaza for civic enrichment, art, and leisure. SWA took on this ambitious 140,000-square-foot redesign, converting five city blocks into a promenade that offers visitors an immersive experience of the city’s spirit.
Dubbed Avenida Houston, this multifunctional space seamlessly connects to Discovery Green Park, creating a cohesive pedestrian oasis. Key design elements pay homage to Houston’s roots: elevated wooden platforms reminiscent of oil field crane mats, intricate mechanical detailing reflecting the city’s industrial heritage, and native trees providing sanctuary for migratory birds along the Central Flyway.
Avenida’s centerpiece is “Wings Over Water,” a 60-foot-wide kinetic sculpture. With its industrial tower supporting graceful, translucent wings, which rotate above the activity below, this captivating artwork embodies Houston’s evolution from its oil and gas foundations to a diverse, forward-looking metropolis.
This reimagined urban space now hosts events from farmers markets to cultural festivals, sports celebrations, recreational activities, art, dining, and entertainment. By transforming the convention center area, development has been spurred in surrounding blocks, changing perceptions of downtown Houston, and presenting a new vision of the city’s future.
Monet Avenue 2.0 at Victoria Gardens
A decade after completing Victoria Gardens, the owner looked to refresh the project to maintain its relevancy. SWA redesigned a three-block streetscape and plaza along Monet Avenue. The focus is on the next generation of users, with a shopping environment that highlights the social landscape and blurs the lines between retail and recreation. The design scope i...
Xiamen Air Headquarters
The Xiamen Airlines campus comprises three large buildings: the corporate headquarters, a business hotel, and a commercial center. To unify the site, the landscape spans across the campus as it transitions to express the distinct character of the various programs and patronage. Lush perimeter terraces adorn the stately Foster + Partners-designed buildings, med...
CSCEC Steel Headquarters Office and Museum
CSCEC Steel is a division of the world’s largest construction company, China State Construction Engineering Corporation Limited. CSCEC Steel is recognized as a leading global steel structure manufacturer; their projects include the CCTV Headquarters in Beijing, the Shanghai IFC, the new Abu Dhabi International Airport, and the 26th Universiade Main Stadium. To...
La Via
Embracing the legacy of Scottsdale and re-imagining its development possibilities, La Via is positioned as a village of the future that looks beyond simple mixed-use functionality. By aggregating innovation-centric businesses, artists-in-residence, and a rich network of open spaces, La Via will engender unique associations and collaborations that will propel N...






